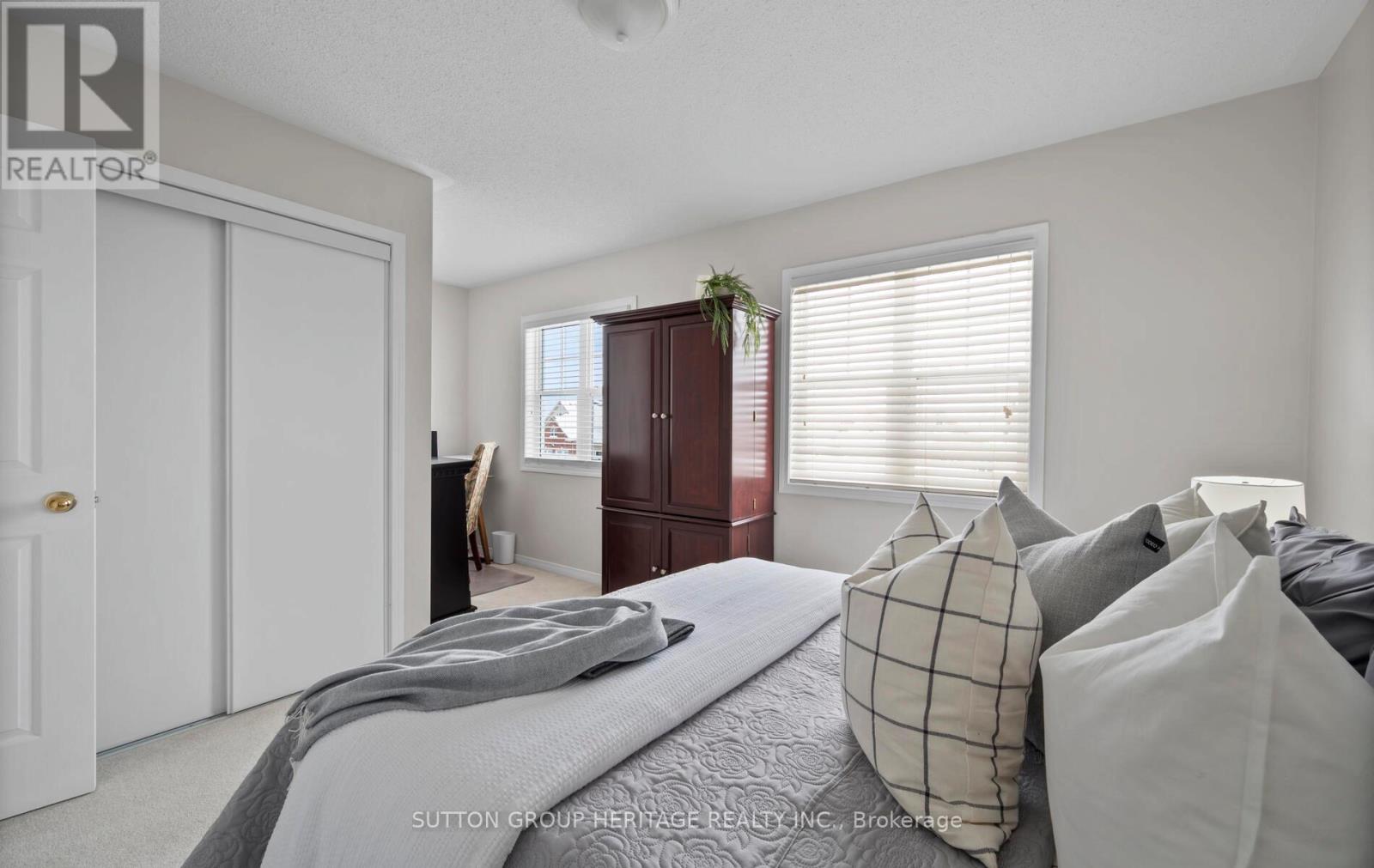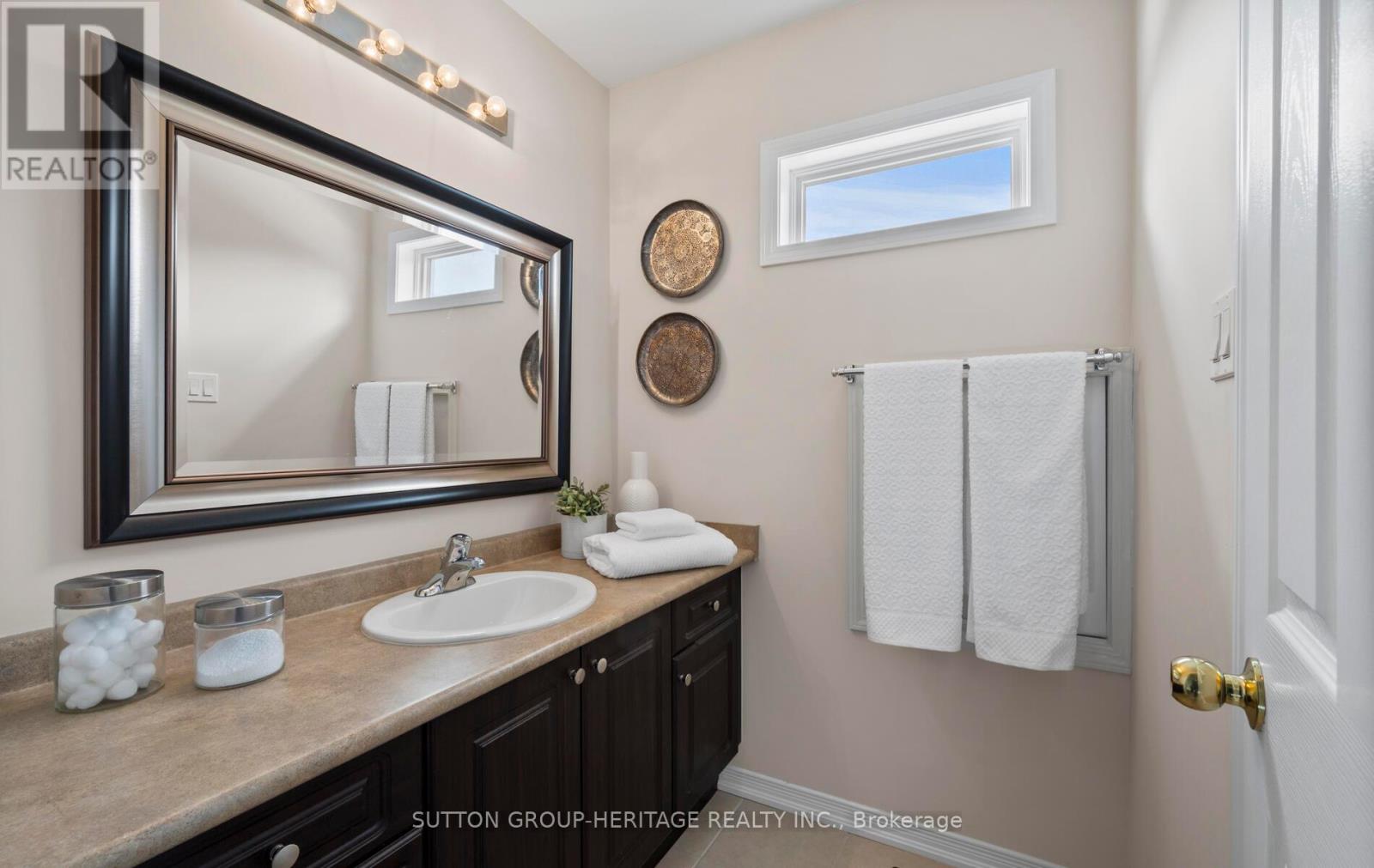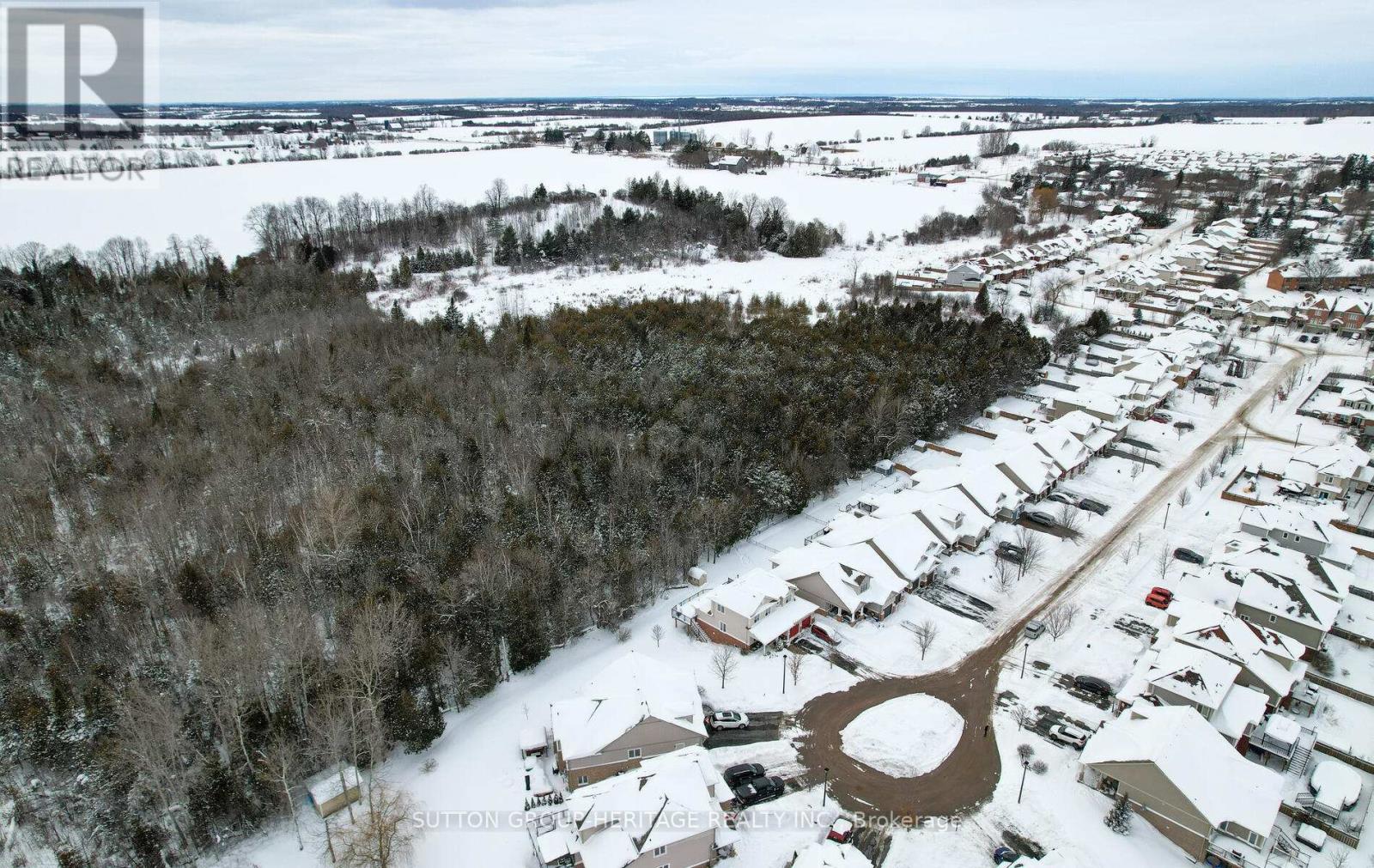4 Bedroom
4 Bathroom
Fireplace
Central Air Conditioning
Forced Air
$949,900
Welcome to this well-maintained and upgraded home, situated on a pie-shaped lot, on a quiet court and backing onto greenspace. This 3+1 bedroom home features a finished walk-out basement with a bedroom with walk-in closet, 3 piece bath with heated floor and marble counter, a kitchen with stainless steel appliances, backsplash and quartz counters open to the living room with hardwood floors, pot lights and gas fireplace. Walk-out from basement to patio and yard with gardens. The main floor features hardwood flooring in the living room, dining room and family room with an electric fireplace and stone surround. The kitchen boasts extended upper cabinets, backsplash, under-cabinet lighting, center island and stainless steel appliances. Walk out from the breakfast area to the 35 foot wide deck overlooking the yard and lush greenery! The deck is a peaceful place to bask in the sun or open the awnings to relax in the shade. Convenient access from the garage into the main floor laundry. The oak staircase will take you to the second floor where you will find a primary with 4 piece ensuite bath with separate shower and soaker tub. There are two additional bedrooms and a main bath with door separating the vanity from the toilet and shower area. This home truly shines and will impress you at every turn. (id:41954)
Property Details
|
MLS® Number
|
N11980441 |
|
Property Type
|
Single Family |
|
Community Name
|
Sunderland |
|
Amenities Near By
|
Schools |
|
Features
|
Irregular Lot Size |
|
Parking Space Total
|
6 |
|
Structure
|
Shed |
Building
|
Bathroom Total
|
4 |
|
Bedrooms Above Ground
|
3 |
|
Bedrooms Below Ground
|
1 |
|
Bedrooms Total
|
4 |
|
Appliances
|
Water Heater, Blinds, Dishwasher, Dryer, Humidifier, Microwave, Refrigerator, Two Stoves, Washer, Water Softener |
|
Basement Development
|
Finished |
|
Basement Features
|
Walk Out |
|
Basement Type
|
N/a (finished) |
|
Construction Style Attachment
|
Detached |
|
Cooling Type
|
Central Air Conditioning |
|
Exterior Finish
|
Brick, Vinyl Siding |
|
Fireplace Present
|
Yes |
|
Fireplace Total
|
2 |
|
Flooring Type
|
Hardwood, Carpeted, Porcelain Tile |
|
Foundation Type
|
Poured Concrete |
|
Half Bath Total
|
1 |
|
Heating Fuel
|
Natural Gas |
|
Heating Type
|
Forced Air |
|
Stories Total
|
2 |
|
Type
|
House |
|
Utility Water
|
Municipal Water |
Parking
Land
|
Acreage
|
No |
|
Land Amenities
|
Schools |
|
Sewer
|
Sanitary Sewer |
|
Size Depth
|
107 Ft ,2 In |
|
Size Frontage
|
66 Ft ,1 In |
|
Size Irregular
|
66.11 X 107.18 Ft |
|
Size Total Text
|
66.11 X 107.18 Ft |
Rooms
| Level |
Type |
Length |
Width |
Dimensions |
|
Second Level |
Primary Bedroom |
4.27 m |
3.66 m |
4.27 m x 3.66 m |
|
Second Level |
Bedroom 2 |
3.54 m |
3.66 m |
3.54 m x 3.66 m |
|
Second Level |
Bedroom 3 |
3.35 m |
3.23 m |
3.35 m x 3.23 m |
|
Basement |
Bedroom |
3.87 m |
2.78 m |
3.87 m x 2.78 m |
|
Basement |
Living Room |
5.34 m |
3.17 m |
5.34 m x 3.17 m |
|
Basement |
Kitchen |
4.91 m |
4.02 m |
4.91 m x 4.02 m |
|
Ground Level |
Living Room |
6.1 m |
3.11 m |
6.1 m x 3.11 m |
|
Ground Level |
Dining Room |
6.1 m |
3.11 m |
6.1 m x 3.11 m |
|
Ground Level |
Kitchen |
4.08 m |
3.11 m |
4.08 m x 3.11 m |
|
Ground Level |
Eating Area |
3.35 m |
3.05 m |
3.35 m x 3.05 m |
|
Ground Level |
Family Room |
4.27 m |
3.35 m |
4.27 m x 3.35 m |
https://www.realtor.ca/real-estate/27934089/60-antioch-court-brock-sunderland-sunderland













































