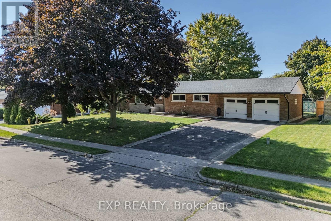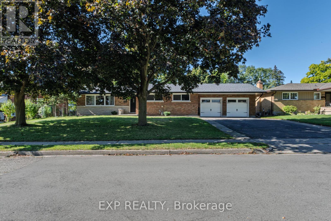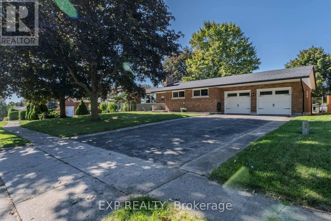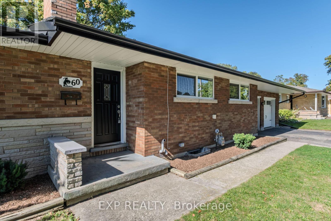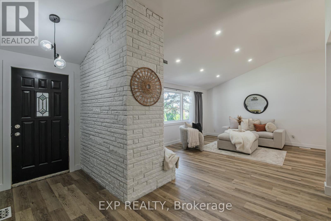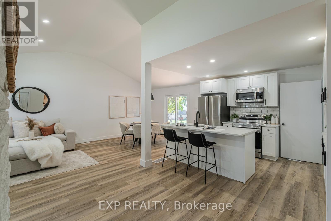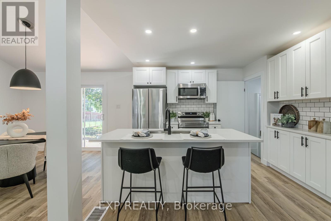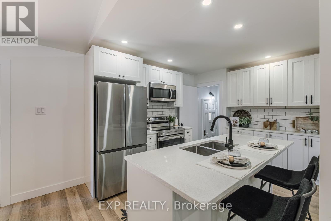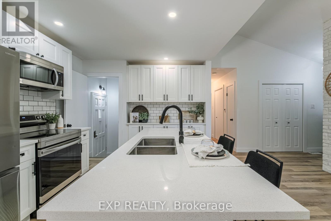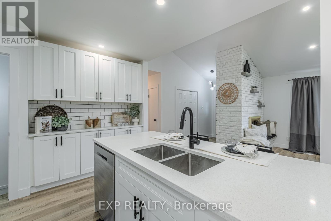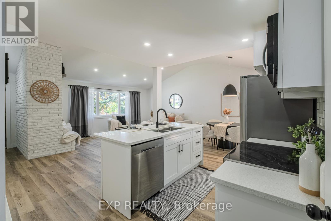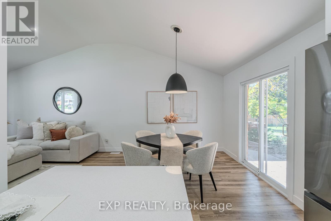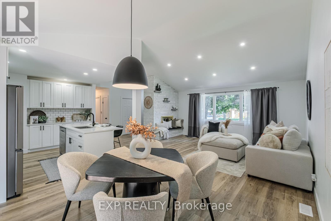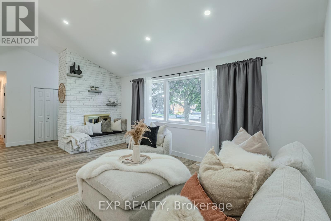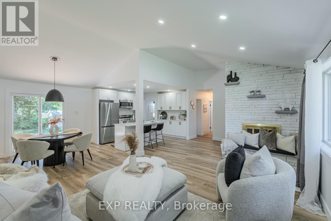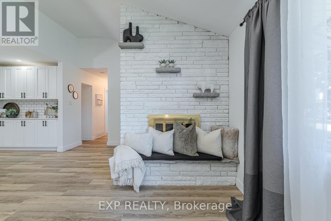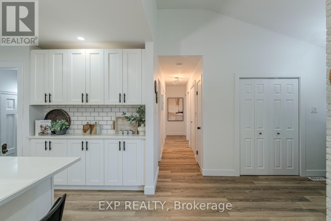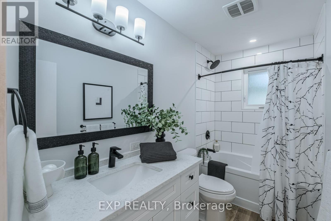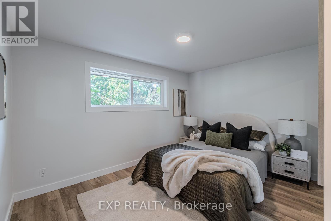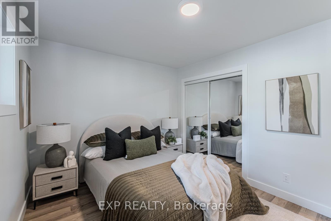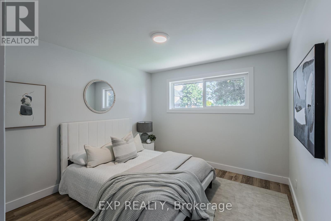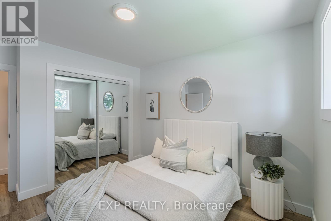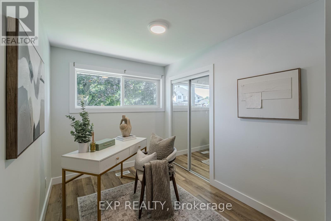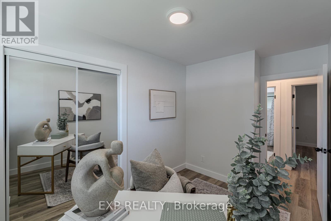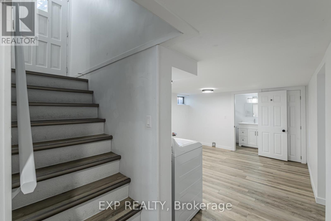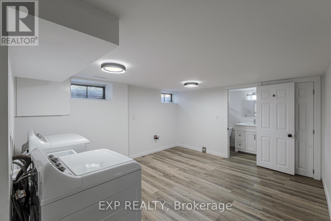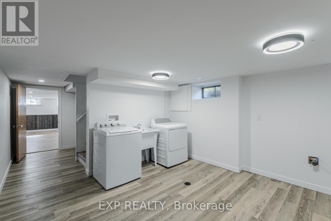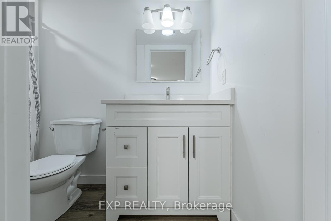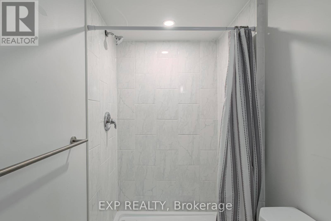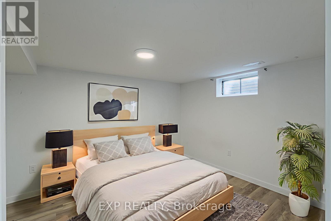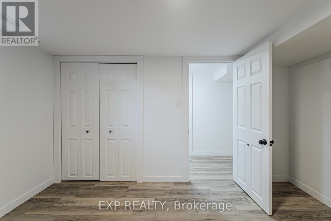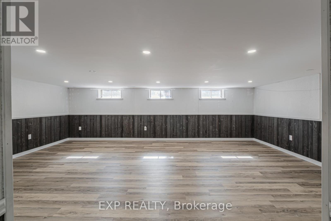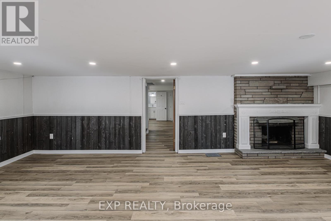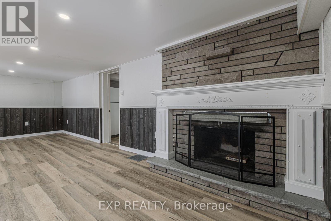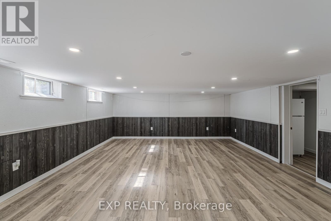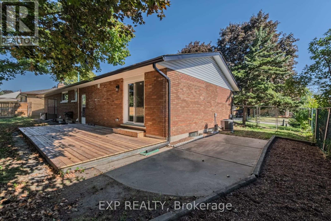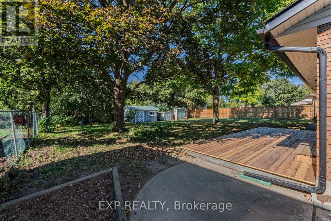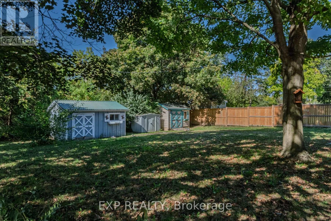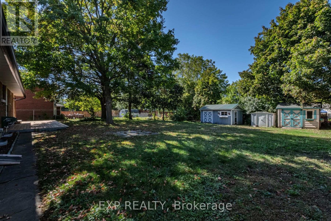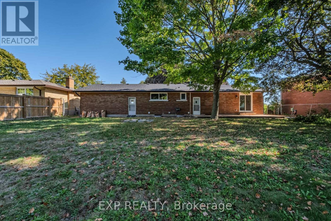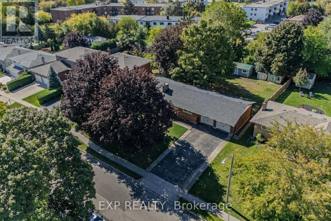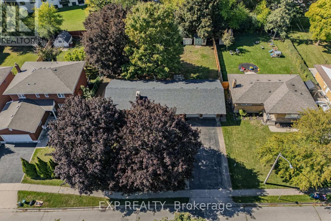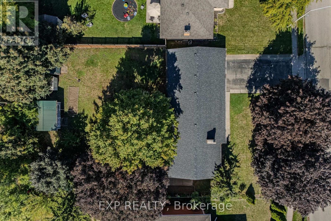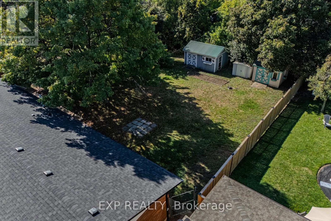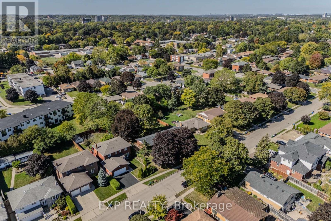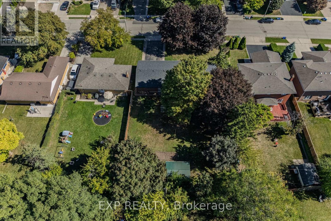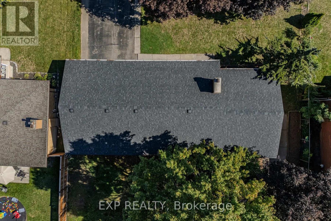4 Bedroom
2 Bathroom
1100 - 1500 sqft
Bungalow
Fireplace
Central Air Conditioning
Forced Air
$779,900
Welcome to 60 Alexander Avenue, Cambridge a beautifully updated home nestled in a quiet, family-oriented neighbourhood. Set on a large lot with mature trees and plenty of outdoor space, this property perfectly balances modern updates with comfort and functionality. Step inside to a bright and inviting main floor featuring all-new flooring and a spacious open-concept layout. The modern kitchen has been tastefully renovated with updated cabinetry, sleek countertops, and stainless steel appliances, creating a perfect hub for cooking and entertaining. Both bathrooms have been thoughtfully updated with fresh finishes, adding a touch of style and convenience for todays lifestyle. Recent upgrades ensure peace of mind for years to come, including new windows, roof, garage doors, rear deck, and patio door all contributing to the homes fresh, move-in-ready appeal. The double car garage and extended driveway provide ample parking and storage space, ideal for families or those with multiple vehicles. The separate basement entrance offers excellent potential for an in-law suite or income-generating rental unit, adding flexibility for investors or multi-generational living. Outside, the large backyard provides plenty of room for kids, pets, or outdoor entertaining on the new deck and patio area. Located in a peaceful, well-established community, 60 Alexander Avenue offers easy access to nearby schools, parks, shopping, and major commuter routes making it an ideal place to call home. (id:41954)
Property Details
|
MLS® Number
|
X12447316 |
|
Property Type
|
Single Family |
|
Amenities Near By
|
Park, Place Of Worship, Public Transit, Schools |
|
Features
|
In-law Suite |
|
Parking Space Total
|
6 |
Building
|
Bathroom Total
|
2 |
|
Bedrooms Above Ground
|
3 |
|
Bedrooms Below Ground
|
1 |
|
Bedrooms Total
|
4 |
|
Amenities
|
Fireplace(s) |
|
Appliances
|
Garage Door Opener Remote(s), Water Heater, Water Softener, Dryer, Stove, Washer, Refrigerator |
|
Architectural Style
|
Bungalow |
|
Basement Development
|
Finished |
|
Basement Type
|
Full (finished) |
|
Construction Style Attachment
|
Detached |
|
Cooling Type
|
Central Air Conditioning |
|
Exterior Finish
|
Brick |
|
Fireplace Present
|
Yes |
|
Foundation Type
|
Poured Concrete |
|
Heating Fuel
|
Natural Gas |
|
Heating Type
|
Forced Air |
|
Stories Total
|
1 |
|
Size Interior
|
1100 - 1500 Sqft |
|
Type
|
House |
|
Utility Water
|
Municipal Water |
Parking
Land
|
Acreage
|
No |
|
Land Amenities
|
Park, Place Of Worship, Public Transit, Schools |
|
Sewer
|
Sanitary Sewer |
|
Size Depth
|
153 Ft ,6 In |
|
Size Frontage
|
86 Ft ,8 In |
|
Size Irregular
|
86.7 X 153.5 Ft |
|
Size Total Text
|
86.7 X 153.5 Ft |
Rooms
| Level |
Type |
Length |
Width |
Dimensions |
|
Basement |
Bathroom |
1.27 m |
2.9 m |
1.27 m x 2.9 m |
|
Basement |
Bedroom 4 |
3 m |
3.96 m |
3 m x 3.96 m |
|
Basement |
Utility Room |
3.25 m |
3.96 m |
3.25 m x 3.96 m |
|
Basement |
Recreational, Games Room |
5.21 m |
7.09 m |
5.21 m x 7.09 m |
|
Basement |
Laundry Room |
4.14 m |
3.91 m |
4.14 m x 3.91 m |
|
Main Level |
Foyer |
1.32 m |
1.91 m |
1.32 m x 1.91 m |
|
Main Level |
Living Room |
7.32 m |
4.55 m |
7.32 m x 4.55 m |
|
Main Level |
Dining Room |
3.53 m |
2.64 m |
3.53 m x 2.64 m |
|
Main Level |
Kitchen |
3.38 m |
2.64 m |
3.38 m x 2.64 m |
|
Main Level |
Bedroom |
3.99 m |
3.05 m |
3.99 m x 3.05 m |
|
Main Level |
Bedroom 2 |
3.2 m |
3.35 m |
3.2 m x 3.35 m |
|
Main Level |
Bedroom 3 |
2.41 m |
3.25 m |
2.41 m x 3.25 m |
|
Main Level |
Bathroom |
1.6 m |
3.05 m |
1.6 m x 3.05 m |
https://www.realtor.ca/real-estate/28956827/60-alexander-avenue-cambridge
