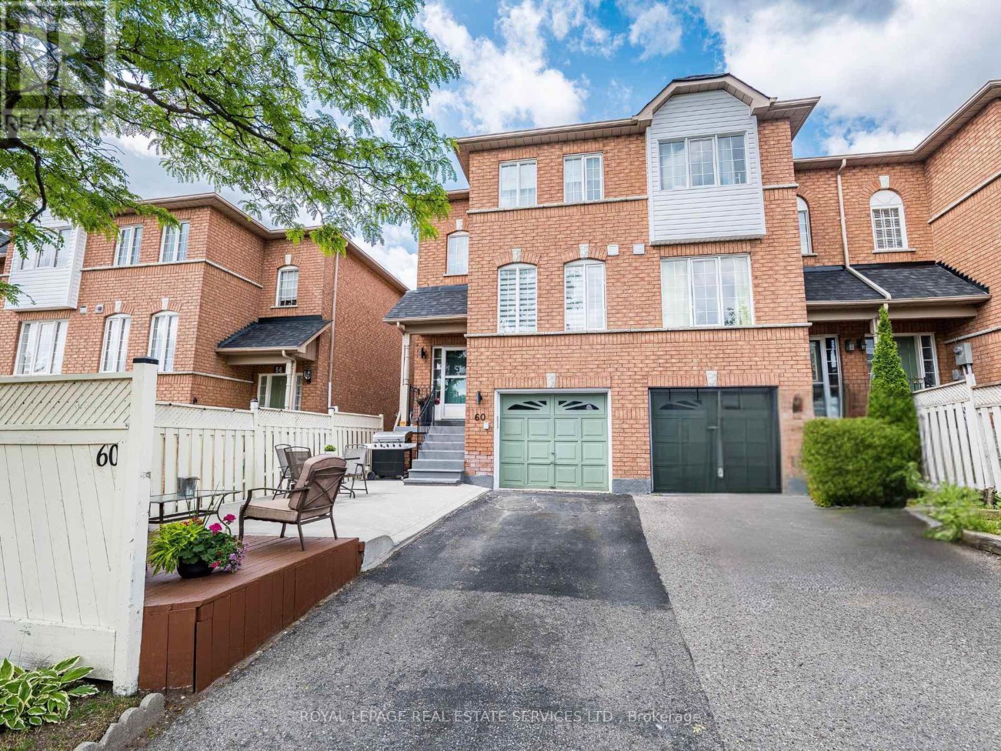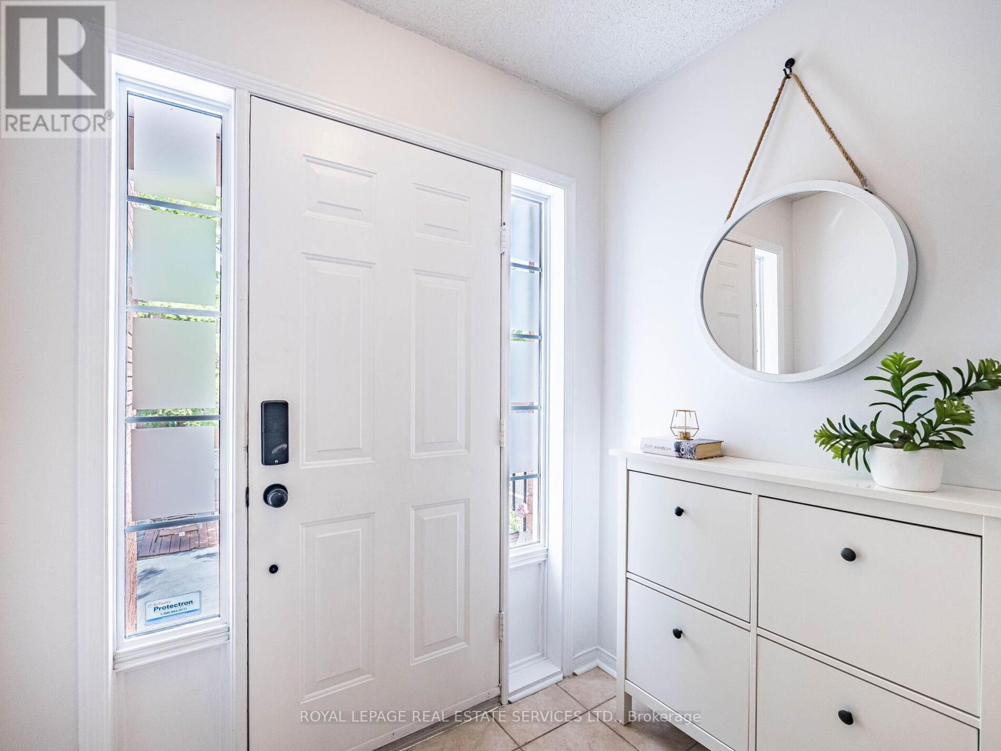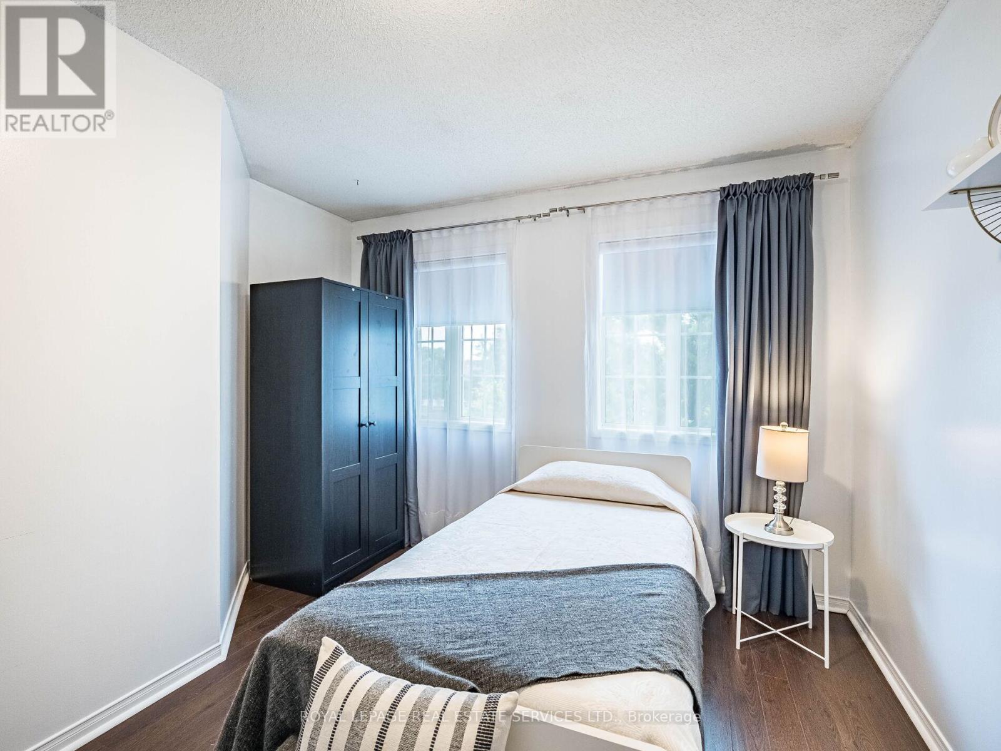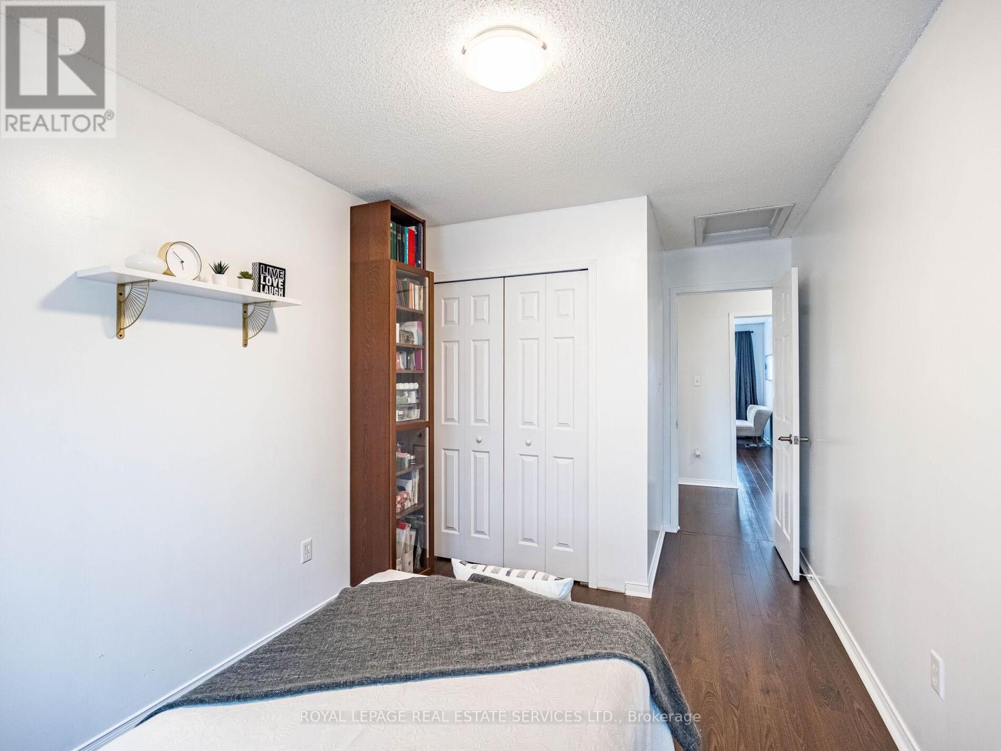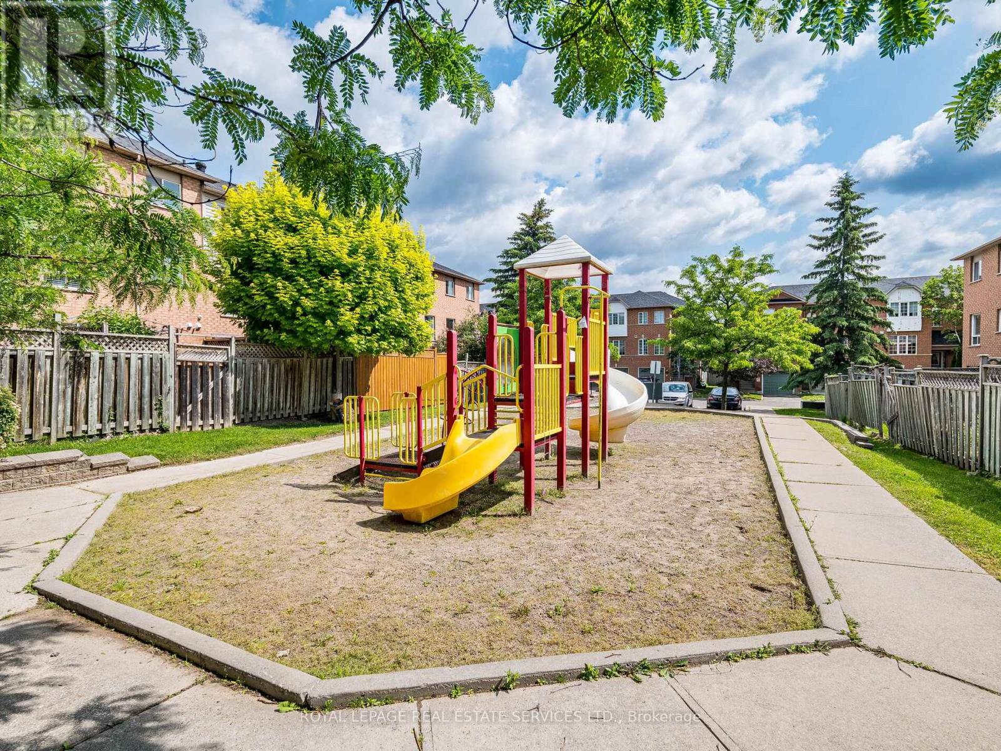3 Bedroom
3 Bathroom
1200 - 1399 sqft
Central Air Conditioning
Forced Air
$759,900Maintenance, Common Area Maintenance, Insurance, Parking
$136.45 Monthly
This beautifully designed 2-storey END UNIT townhouse - that feels just like a SEMI checks all the boxes! Absolutely perfect for first-time buyers, families looking to downsize and investors alike. This 3-bedroom, 2.5-bathrooms home offers a perfect combination of style and comfort, creating a spacious and welcoming atmosphere that is sure to impress. Thoughtfully updated with laminate flooring throughout, and featuring a renovated kitchen with quartz countertops, stainless steel appliances, extensive cabinetry, and a spacious breakfast bar, this space is perfect for entertaining or enjoying a morning coffee in the breakfast area while soaking in the natural light from the large windows. The formal dining area seamlessly blends into the living space, making it ideal for family gatherings and everyday enjoyment. The second floor features a great layout with three spacious bedrooms that benefit from abundant natural light through their windows. The fully finished basement adds valuable and flexible space, is large enough to accommodate a variety of needs, whether you envision a new home office, an in-law suite, a children's play area, a craft room, a cozy reading nook, or anything else you might require. This level is also conveniently equipped with a 3-piece bathroom and a dedicated laundry area. Furthermore, it provides direct access to both the attached garage and the private driveway, which can accommodate parking for up to three vehicles a truly convenient feature. This move-in ready property is situated within a quiet and well-maintained community and includes a rear lovely patio, perfect for enjoying countless summer days. This spotless and meticulously desired 2-storey townhouse has lots of upgrades that you do not want to miss! Low maintenance fees! Located within walking distance to everyday essentials, grocery stores, plazas, restaurants, schools and parks. With public transit, Go transit, and major highways nearby, commuting is simple and efficient. (id:41954)
Property Details
|
MLS® Number
|
W12215060 |
|
Property Type
|
Single Family |
|
Community Name
|
Brampton North |
|
Amenities Near By
|
Park, Public Transit, Schools |
|
Community Features
|
Pet Restrictions, School Bus |
|
Features
|
Carpet Free |
|
Parking Space Total
|
3 |
|
Structure
|
Patio(s) |
Building
|
Bathroom Total
|
3 |
|
Bedrooms Above Ground
|
3 |
|
Bedrooms Total
|
3 |
|
Age
|
16 To 30 Years |
|
Basement Development
|
Finished |
|
Basement Type
|
Full (finished) |
|
Cooling Type
|
Central Air Conditioning |
|
Exterior Finish
|
Brick |
|
Flooring Type
|
Ceramic, Laminate |
|
Foundation Type
|
Concrete |
|
Half Bath Total
|
1 |
|
Heating Fuel
|
Natural Gas |
|
Heating Type
|
Forced Air |
|
Stories Total
|
2 |
|
Size Interior
|
1200 - 1399 Sqft |
|
Type
|
Row / Townhouse |
Parking
Land
|
Acreage
|
No |
|
Land Amenities
|
Park, Public Transit, Schools |
Rooms
| Level |
Type |
Length |
Width |
Dimensions |
|
Second Level |
Primary Bedroom |
5.06 m |
3.22 m |
5.06 m x 3.22 m |
|
Second Level |
Bedroom 2 |
3.65 m |
2.57 m |
3.65 m x 2.57 m |
|
Second Level |
Bedroom 3 |
4.86 m |
3.33 m |
4.86 m x 3.33 m |
|
Second Level |
Bathroom |
2.64 m |
1.56 m |
2.64 m x 1.56 m |
|
Lower Level |
Bathroom |
1.43 m |
2.1 m |
1.43 m x 2.1 m |
|
Lower Level |
Recreational, Games Room |
5.79 m |
3.29 m |
5.79 m x 3.29 m |
|
Main Level |
Kitchen |
3.44 m |
3.21 m |
3.44 m x 3.21 m |
|
Main Level |
Eating Area |
2.83 m |
3.21 m |
2.83 m x 3.21 m |
|
Main Level |
Dining Room |
5.54 m |
3.32 m |
5.54 m x 3.32 m |
|
Main Level |
Living Room |
5.54 m |
3.32 m |
5.54 m x 3.32 m |
https://www.realtor.ca/real-estate/28456977/60-57-brickyard-way-brampton-brampton-north-brampton-north
