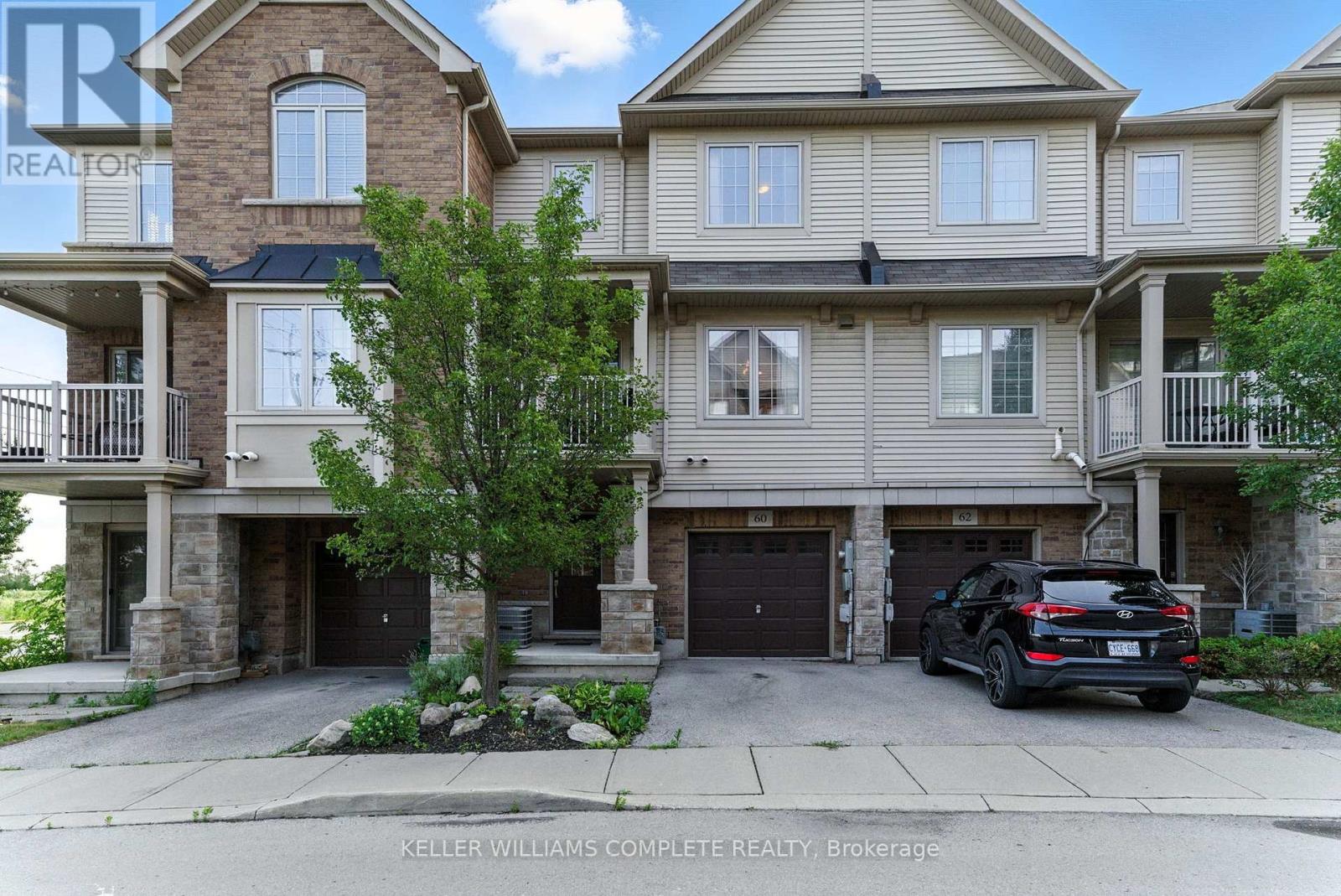60 - 541 Winston Road Grimsby (Grimsby Beach), Ontario L3M 0C5
$599,900Maintenance, Parcel of Tied Land
$103 Monthly
Maintenance, Parcel of Tied Land
$103 MonthlyRemarksPublic: Welcome to 60-541 Winston Road a beautifully maintained executive townhouse in the sought-after Grimsby Beach neighbourhood. This bright three-level home offers upscale, modern finishes and spacious town living. The open-concept living level features hardwood flooring, a stylish kitchen with stainless steel appliances and breakfast bar as well as a spacious living/dining area that is perfect for entertaining. The upper level houses two generous bedrooms and a full 4 piece bath with tiled shower. The main level has a 2 piece bath, laundry, storage and garage with inside entry. Additional highlights include: central air, updated heat pump, and newer fridge. With easy access to highways, transit, local shops at the Grimsby beach waterfront, and the scenic waterfront trails, this is upscale living redefined. (id:41954)
Open House
This property has open houses!
2:00 pm
Ends at:4:00 pm
Property Details
| MLS® Number | X12332843 |
| Property Type | Single Family |
| Community Name | 540 - Grimsby Beach |
| Amenities Near By | Beach, Park |
| Equipment Type | Water Heater |
| Parking Space Total | 2 |
| Rental Equipment Type | Water Heater |
| Water Front Type | Waterfront |
Building
| Bathroom Total | 2 |
| Bedrooms Above Ground | 2 |
| Bedrooms Total | 2 |
| Age | 6 To 15 Years |
| Amenities | Separate Electricity Meters |
| Appliances | Dishwasher, Dryer, Stove, Washer, Refrigerator |
| Construction Style Attachment | Attached |
| Cooling Type | Central Air Conditioning |
| Exterior Finish | Brick Veneer, Vinyl Siding |
| Foundation Type | Poured Concrete |
| Half Bath Total | 1 |
| Heating Fuel | Natural Gas |
| Heating Type | Heat Pump |
| Stories Total | 3 |
| Size Interior | 1100 - 1500 Sqft |
| Type | Row / Townhouse |
| Utility Water | Municipal Water |
Parking
| Garage |
Land
| Acreage | No |
| Land Amenities | Beach, Park |
| Sewer | Sanitary Sewer |
| Size Depth | 41 Ft ,2 In |
| Size Frontage | 21 Ft |
| Size Irregular | 21 X 41.2 Ft |
| Size Total Text | 21 X 41.2 Ft |
| Surface Water | Lake/pond |
Rooms
| Level | Type | Length | Width | Dimensions |
|---|---|---|---|---|
| Second Level | Living Room | 5.18 m | 3.05 m | 5.18 m x 3.05 m |
| Second Level | Kitchen | 6.4 m | 3.05 m | 6.4 m x 3.05 m |
| Third Level | Bedroom | 4.27 m | 3.35 m | 4.27 m x 3.35 m |
| Third Level | Bedroom 2 | 4.19 m | 2.74 m | 4.19 m x 2.74 m |
| Main Level | Laundry Room | 1 m | 1 m | 1 m x 1 m |
Interested?
Contact us for more information





















