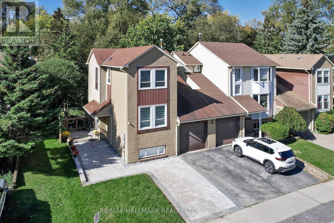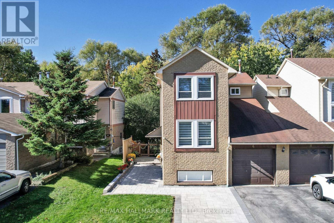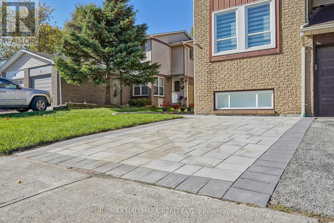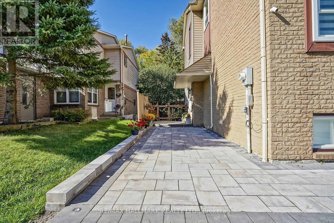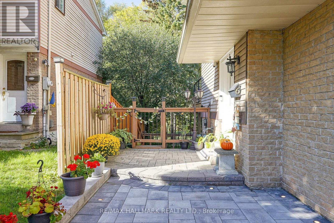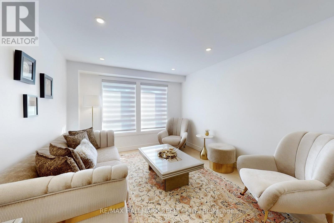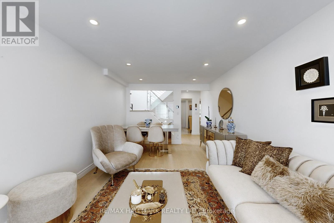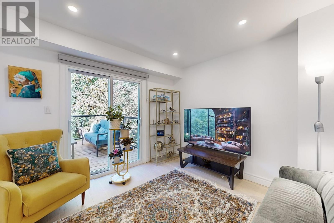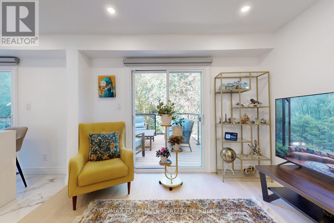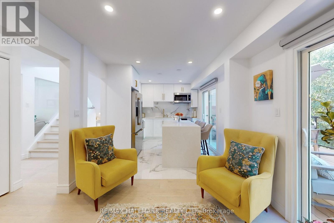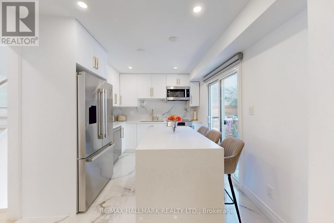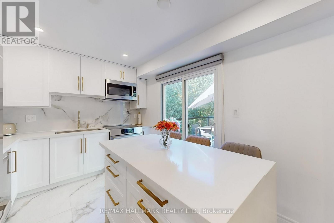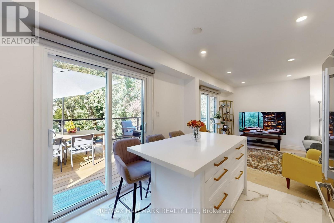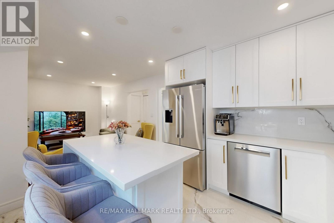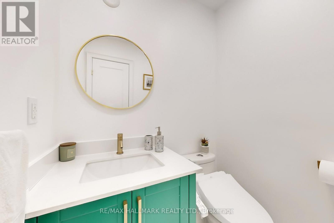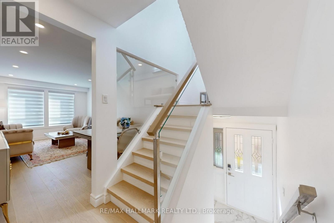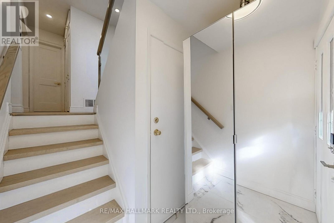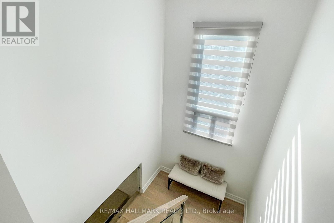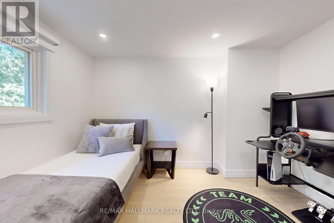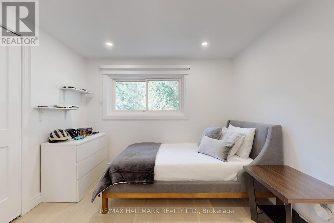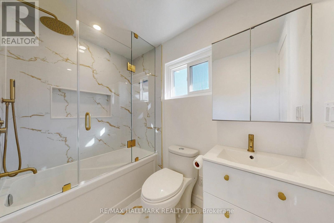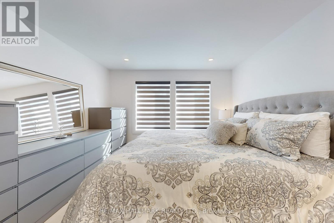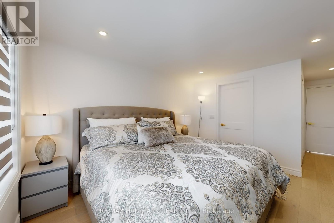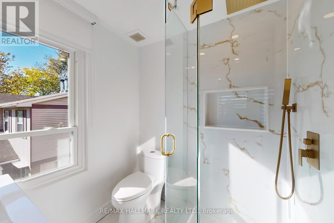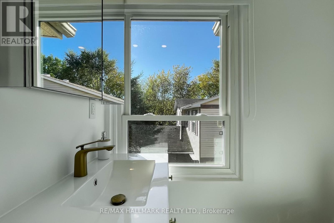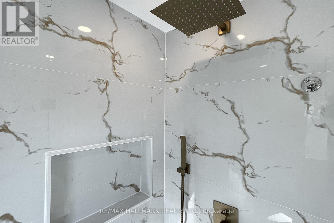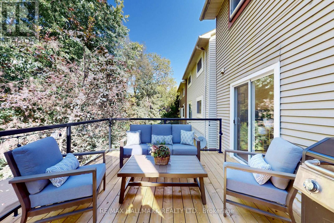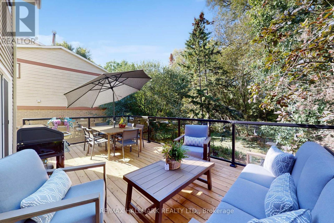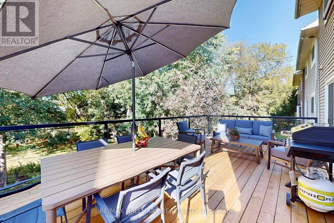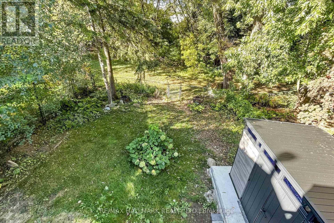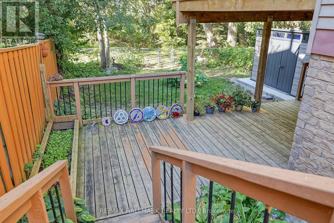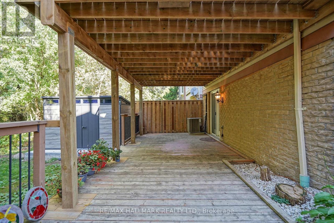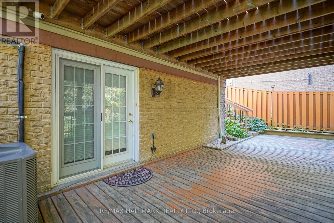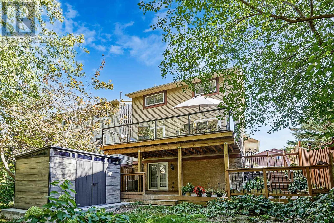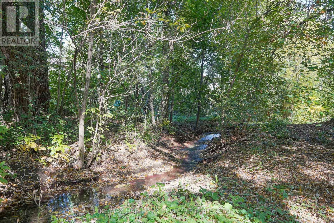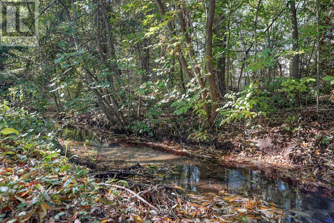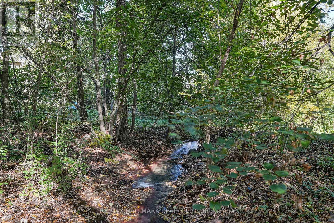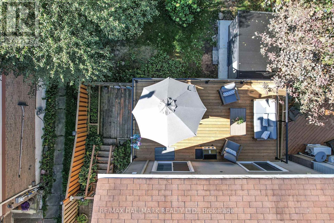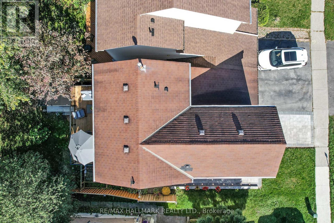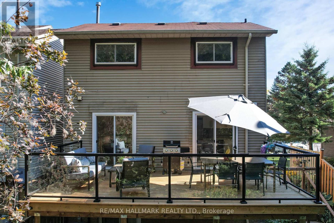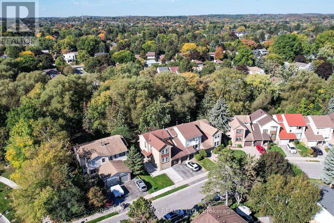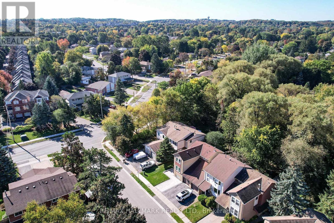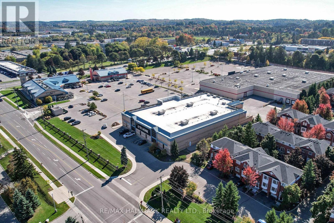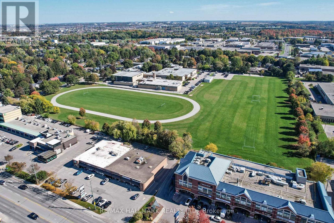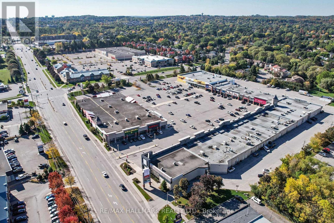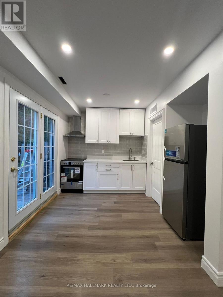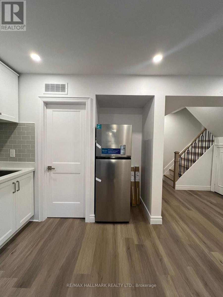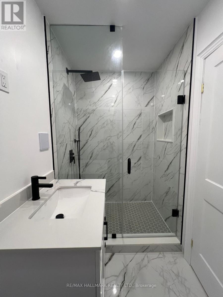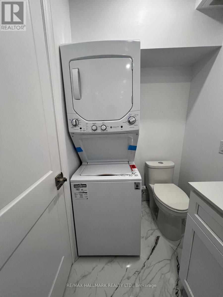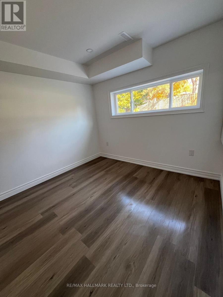4 Bedroom
4 Bathroom
1100 - 1500 sqft
Central Air Conditioning
Forced Air
$1,089,900
Experience modern luxury and tranquillity in this beautifully renovated freehold townhome, which is only attached by the garage. Situated on a premium lot that backs onto lush green space with a small creek, this home offers a serene setting. The open-concept layout features new flooring and a gourmet kitchen equipped with premium Bosch appliances. Entertain effortlessly on the expansive deck that overlooks your fully fenced, private backyardperfect for summer barbecues. The bright walk-out basement (1+1), complete with its own entrance & Laundry, is ideal for an in-law suite or guest retreat. Conveniently located near major transportation, shopping, and amenities, this turnkey property is more than just a home; it's a destination. The renovations completed in 2025 feature high-quality upgrades, including new hardwood flooring, upgraded stairs, and a striking glass railing. You'll find modern pot lights, fresh paint throughout, a brand-new deck, and stylish patio doors. Built-in closets and a dedicated laundry closet add functionality. The kitchens and bathrooms have been expertly renovated with luxurious quartz countertops. Moreover, the property boasts an impressive interlocked driveway and walkway, along with numerous other enhancements that elevate its appeal. (id:41954)
Property Details
|
MLS® Number
|
N12451990 |
|
Property Type
|
Single Family |
|
Community Name
|
Aurora Highlands |
|
Amenities Near By
|
Public Transit, Schools |
|
Equipment Type
|
Water Heater |
|
Features
|
Carpet Free, In-law Suite |
|
Parking Space Total
|
3 |
|
Rental Equipment Type
|
Water Heater |
Building
|
Bathroom Total
|
4 |
|
Bedrooms Above Ground
|
3 |
|
Bedrooms Below Ground
|
1 |
|
Bedrooms Total
|
4 |
|
Basement Development
|
Finished |
|
Basement Features
|
Separate Entrance, Walk Out |
|
Basement Type
|
N/a (finished) |
|
Construction Style Attachment
|
Attached |
|
Cooling Type
|
Central Air Conditioning |
|
Exterior Finish
|
Brick |
|
Flooring Type
|
Hardwood, Vinyl |
|
Foundation Type
|
Unknown |
|
Half Bath Total
|
1 |
|
Heating Fuel
|
Natural Gas |
|
Heating Type
|
Forced Air |
|
Stories Total
|
2 |
|
Size Interior
|
1100 - 1500 Sqft |
|
Type
|
Row / Townhouse |
|
Utility Water
|
Municipal Water |
Parking
Land
|
Acreage
|
No |
|
Fence Type
|
Fenced Yard |
|
Land Amenities
|
Public Transit, Schools |
|
Sewer
|
Sanitary Sewer |
|
Size Depth
|
100 Ft ,1 In |
|
Size Frontage
|
34 Ft |
|
Size Irregular
|
34 X 100.1 Ft |
|
Size Total Text
|
34 X 100.1 Ft |
|
Surface Water
|
River/stream |
Rooms
| Level |
Type |
Length |
Width |
Dimensions |
|
Second Level |
Primary Bedroom |
3.84 m |
3.37 m |
3.84 m x 3.37 m |
|
Second Level |
Bedroom 2 |
3.32 m |
3.51 m |
3.32 m x 3.51 m |
|
Second Level |
Bedroom 3 |
3.27 m |
2.97 m |
3.27 m x 2.97 m |
|
Basement |
Den |
2.52 m |
2.3 m |
2.52 m x 2.3 m |
|
Basement |
Living Room |
4 m |
2.18 m |
4 m x 2.18 m |
|
Basement |
Kitchen |
2.8 m |
2.42 m |
2.8 m x 2.42 m |
|
Basement |
Bedroom |
3.09 m |
3.02 m |
3.09 m x 3.02 m |
|
Main Level |
Living Room |
5.75 m |
3.36 m |
5.75 m x 3.36 m |
|
Main Level |
Dining Room |
5.75 m |
3.36 m |
5.75 m x 3.36 m |
|
Main Level |
Family Room |
3.43 m |
2.96 m |
3.43 m x 2.96 m |
|
Main Level |
Kitchen |
3.68 m |
2.97 m |
3.68 m x 2.97 m |
https://www.realtor.ca/real-estate/28966642/6-wiles-court-aurora-aurora-highlands-aurora-highlands
