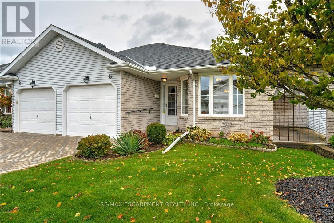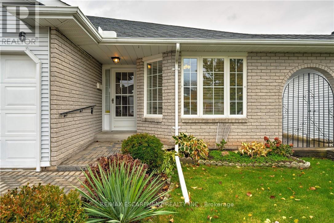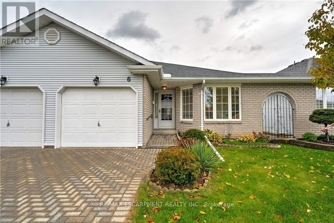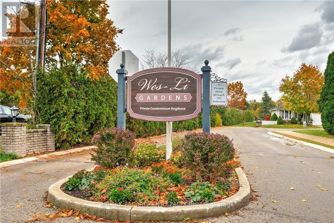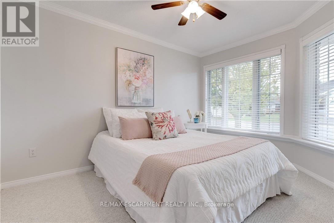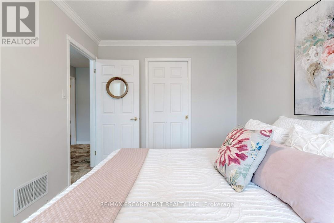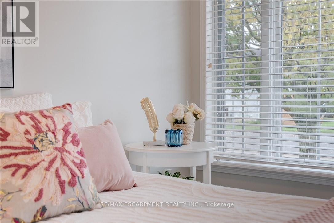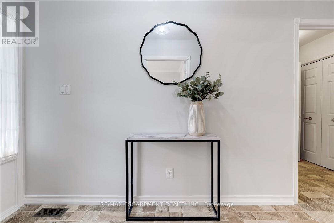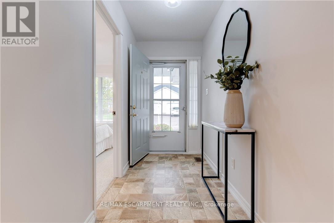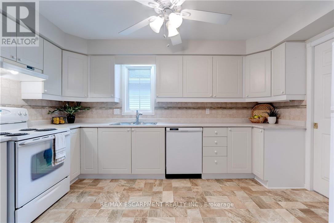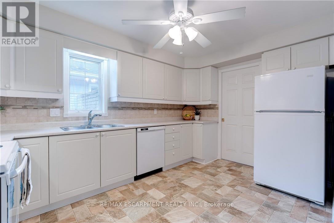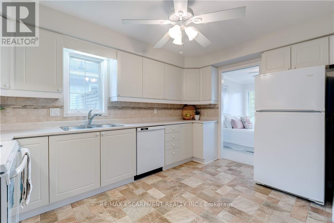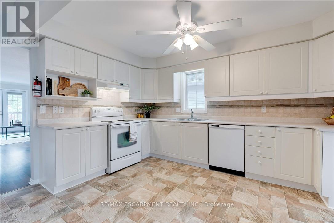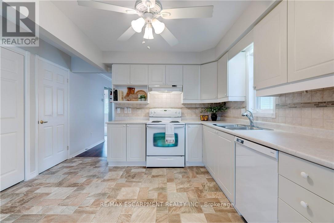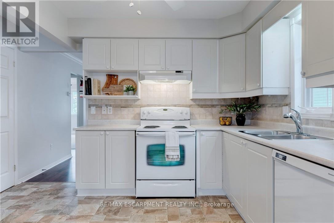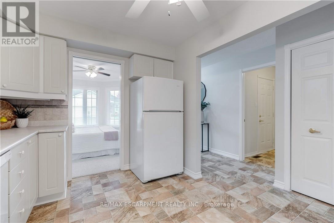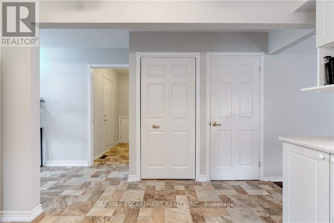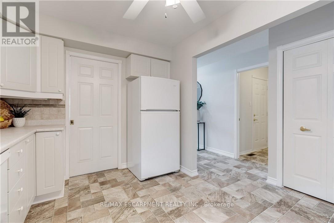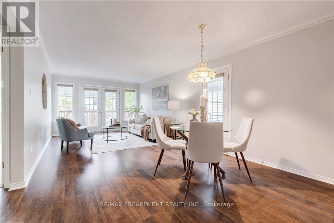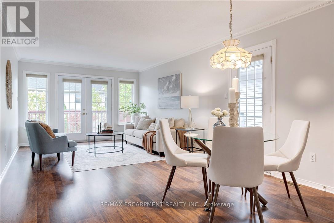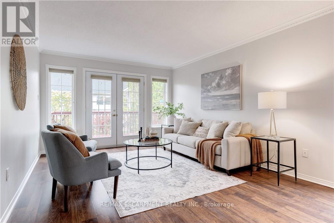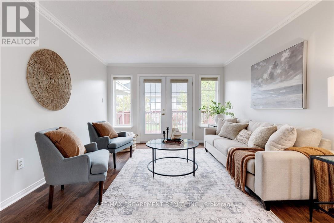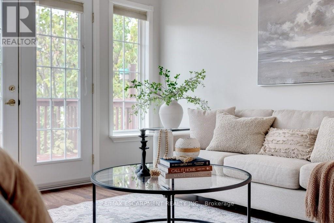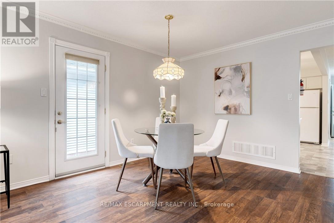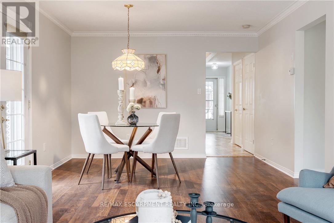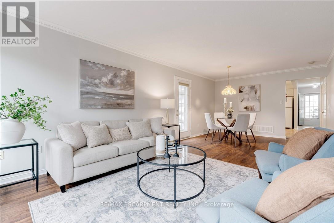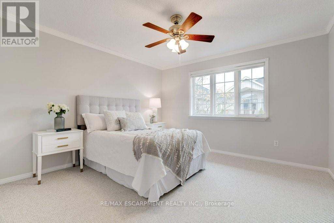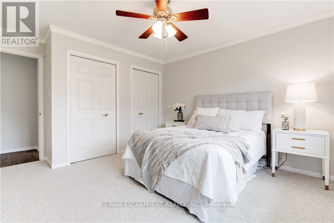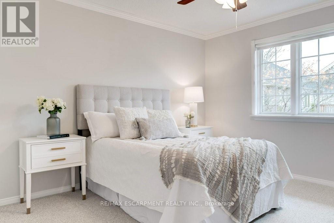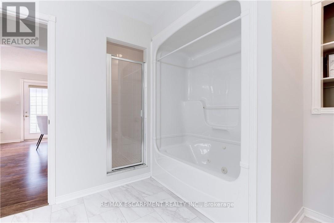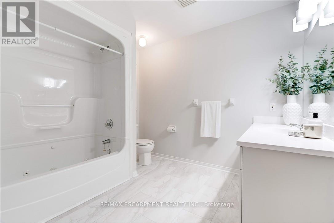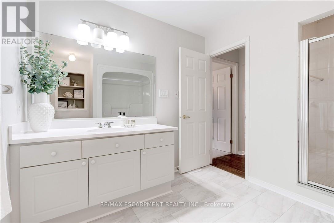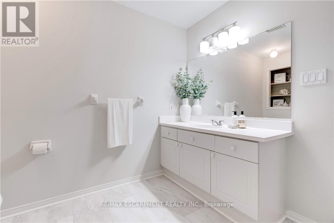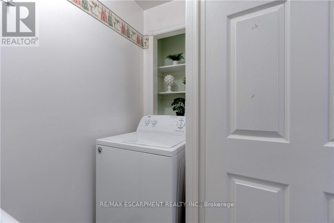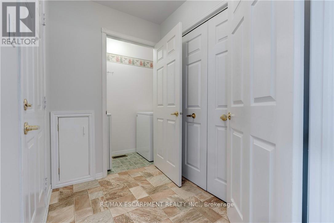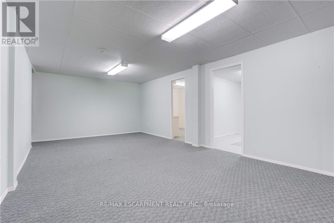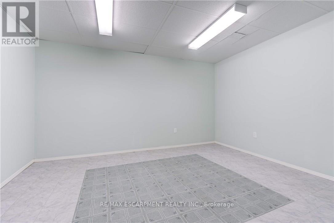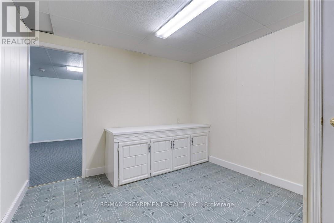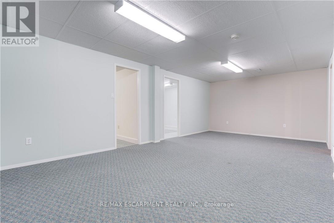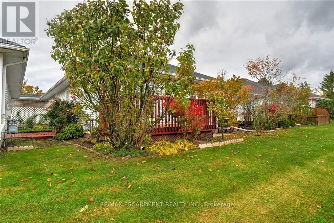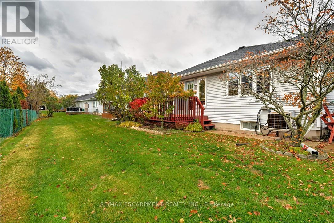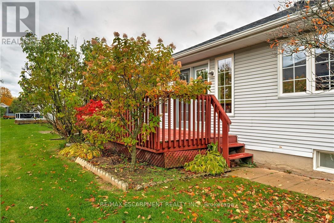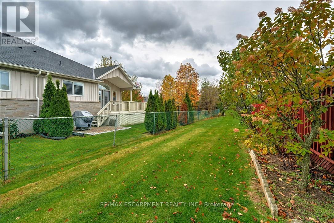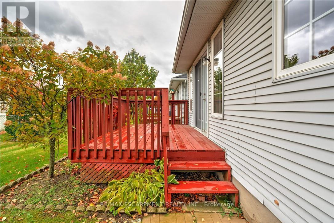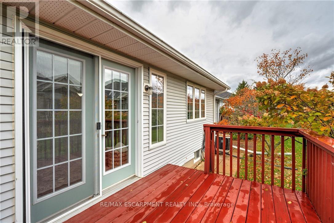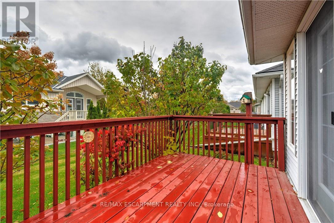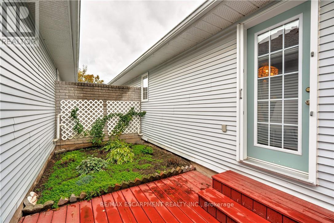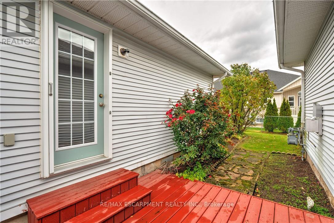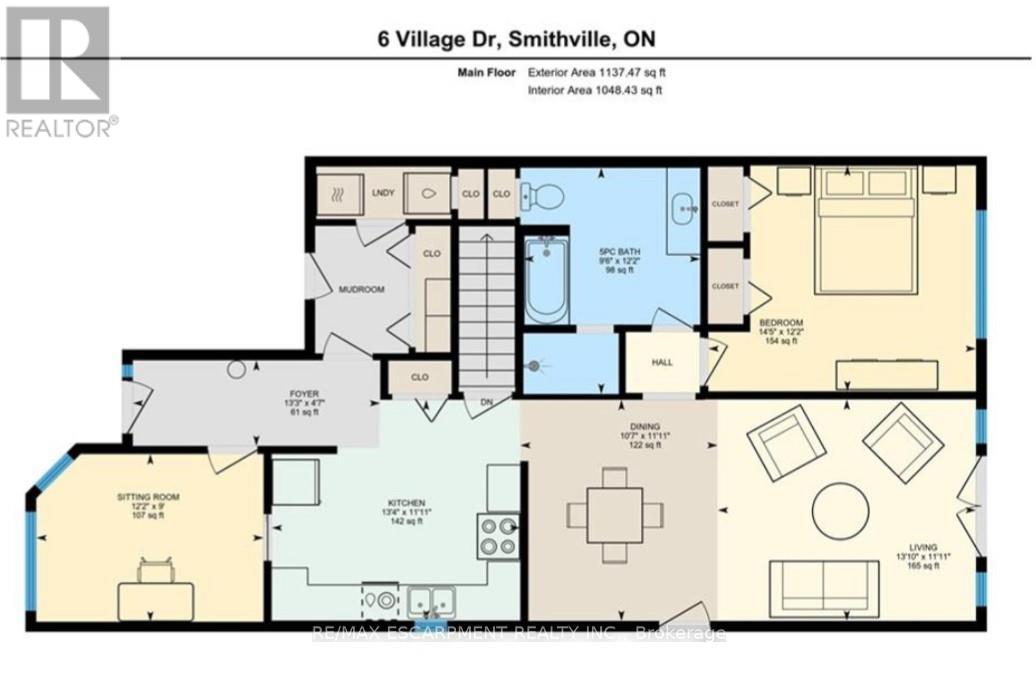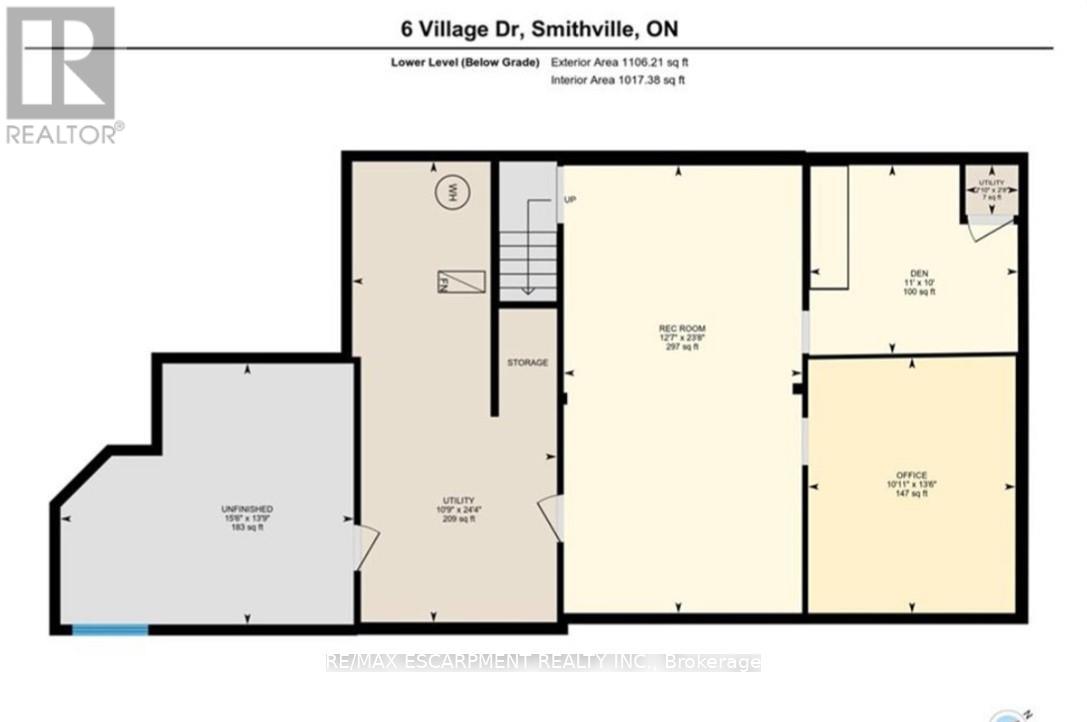6 Village Drive West Lincoln (Smithville), Ontario L0R 2A0
$549,900Maintenance, Common Area Maintenance, Insurance, Parking
$275 Monthly
Maintenance, Common Area Maintenance, Insurance, Parking
$275 Monthly6 Village Drive, Smithville - a charming bungalow townhome in the popular Wes-li Gardens. This recently updated home features fresh paint, new berber carpet in the Bedrooms, new countertops in the Kitchen & Bath, and new Bathroom flooring. Offering a blend of comfort, functionality, and a low-maintenance lifestyle in a small town environment. The spacious layout includes a large Kitchen with ample cabinets & countertops, an open concept Living & Dining room, a private rear deck, and a 2nd private secret garden off the Dining room. The generously sized primary Bedroom includes two large closets and is next to a 5-piece bath with a separate shower. There is also a bright, spacious 2nd Bed/Den on the main level, a convenient main floor Laundry, and a large Mudroom with inside access to the attached garage. The lower level offers a Recreation rm & 2 bonus rooms, ideal for crafting, a workshop, or a home office, along with plenty of storage space. This home is located within walking distance to shopping, cafés, parks, and the community centre, making it a fantastic opportunity for empty nesters, down-sizers, or retirees to enjoy maintenance-free living in an amazing community. The affordable condo fees $275.00 monthly includes building insurance, common elements, exterior maintenance parking, snow removal & lawn maintenance. (id:41954)
Property Details
| MLS® Number | X12500762 |
| Property Type | Single Family |
| Community Name | 057 - Smithville |
| Amenities Near By | Hospital, Park |
| Community Features | Pets Allowed With Restrictions |
| Equipment Type | Water Heater |
| Features | Cul-de-sac, Level Lot, Flat Site, Conservation/green Belt, Level, In Suite Laundry |
| Parking Space Total | 2 |
| Rental Equipment Type | Water Heater |
| Structure | Deck, Patio(s), Porch |
Building
| Bathroom Total | 1 |
| Bedrooms Above Ground | 2 |
| Bedrooms Total | 2 |
| Age | 16 To 30 Years |
| Amenities | Visitor Parking, Separate Heating Controls, Separate Electricity Meters |
| Appliances | Garage Door Opener Remote(s), Water Heater, Water Meter, Dishwasher, Dryer, Garage Door Opener, Stove, Washer, Refrigerator |
| Architectural Style | Bungalow |
| Basement Development | Partially Finished |
| Basement Type | Full (partially Finished) |
| Cooling Type | Central Air Conditioning |
| Exterior Finish | Brick, Vinyl Siding |
| Fire Protection | Smoke Detectors |
| Flooring Type | Laminate |
| Foundation Type | Poured Concrete |
| Heating Fuel | Natural Gas |
| Heating Type | Forced Air |
| Stories Total | 1 |
| Size Interior | 1000 - 1199 Sqft |
| Type | Row / Townhouse |
Parking
| Attached Garage | |
| Garage | |
| Inside Entry |
Land
| Acreage | No |
| Land Amenities | Hospital, Park |
| Landscape Features | Landscaped |
Rooms
| Level | Type | Length | Width | Dimensions |
|---|---|---|---|---|
| Lower Level | Recreational, Games Room | 3.84 m | 7.16 m | 3.84 m x 7.16 m |
| Lower Level | Den | 3.35 m | 3.05 m | 3.35 m x 3.05 m |
| Lower Level | Office | 3.33 m | 4.11 m | 3.33 m x 4.11 m |
| Main Level | Bathroom | Measurements not available | ||
| Main Level | Laundry Room | Measurements not available | ||
| Main Level | Mud Room | Measurements not available | ||
| Main Level | Foyer | 4.04 m | 1.4 m | 4.04 m x 1.4 m |
| Main Level | Kitchen | 4.06 m | 3.63 m | 4.06 m x 3.63 m |
| Main Level | Living Room | 4.22 m | 3.63 m | 4.22 m x 3.63 m |
| Main Level | Dining Room | 3.23 m | 3.63 m | 3.23 m x 3.63 m |
| Main Level | Primary Bedroom | 4.39 m | 3.71 m | 4.39 m x 3.71 m |
| Main Level | Bedroom | 2.74 m | 3.71 m | 2.74 m x 3.71 m |
https://www.realtor.ca/real-estate/29058190/6-village-drive-west-lincoln-smithville-057-smithville
Interested?
Contact us for more information
