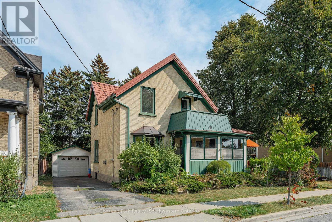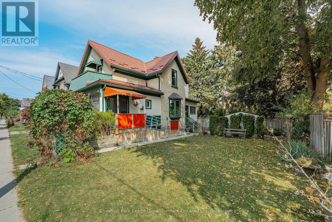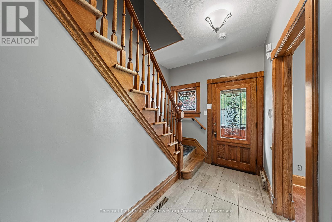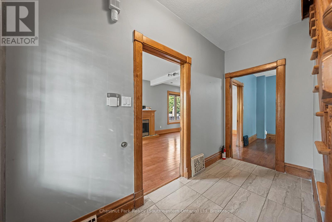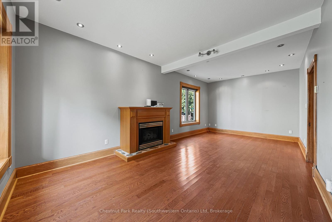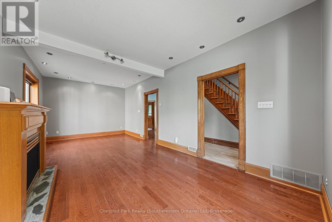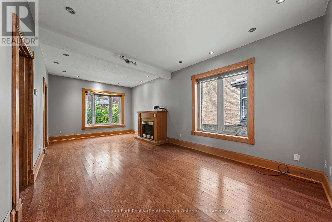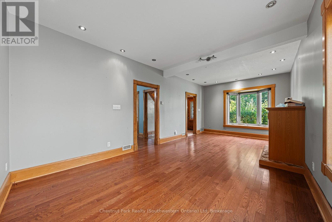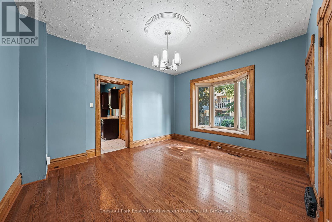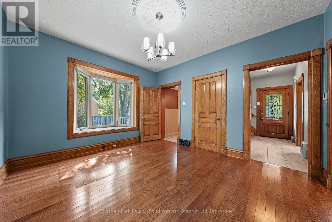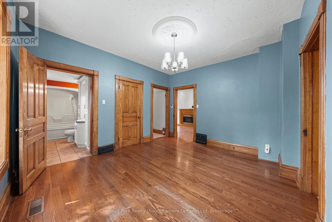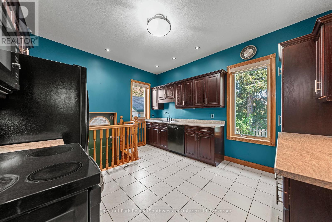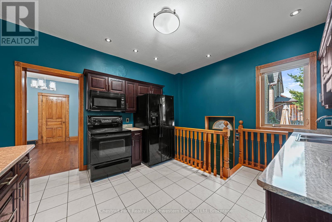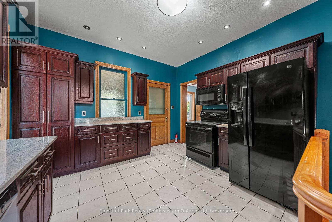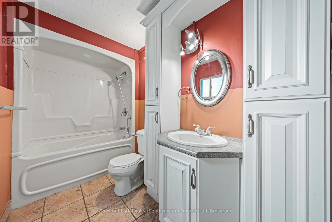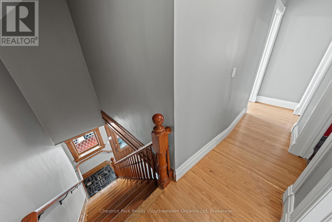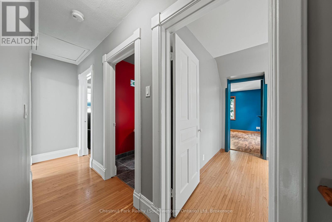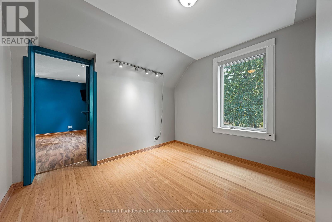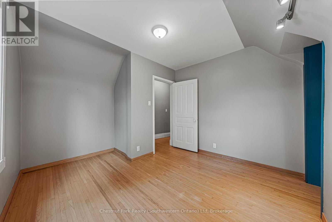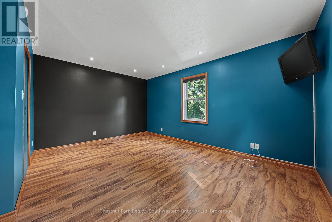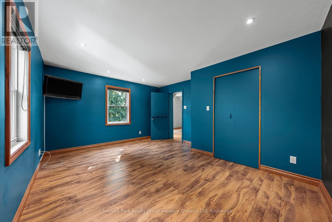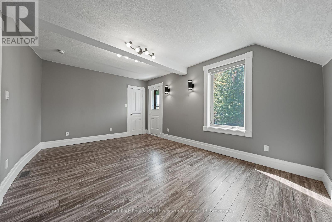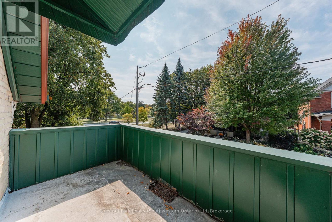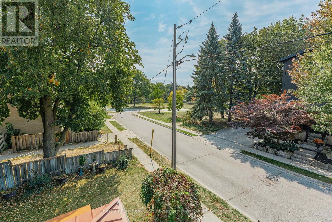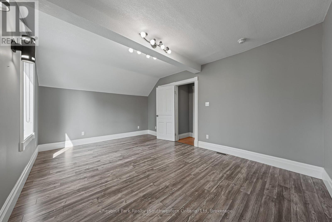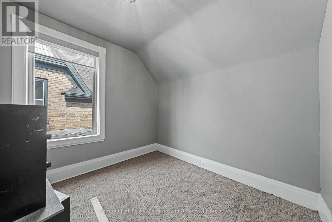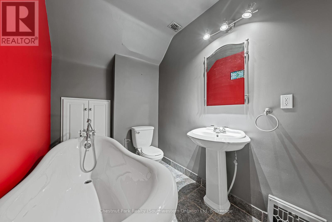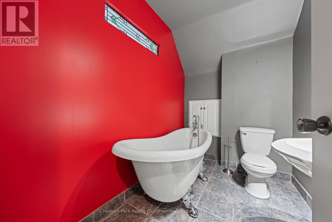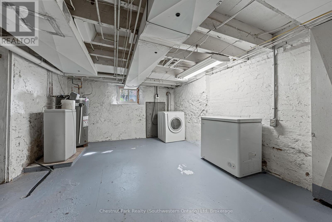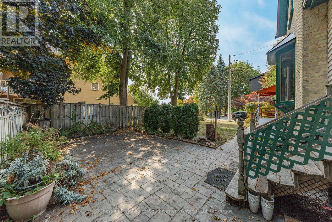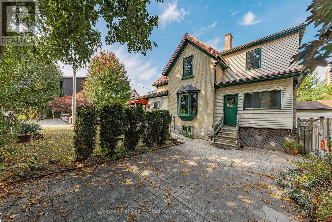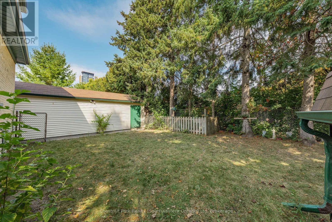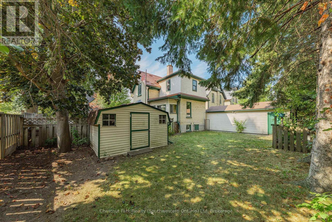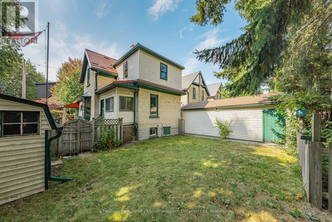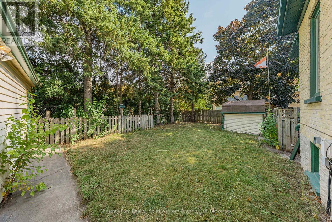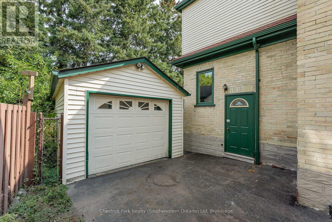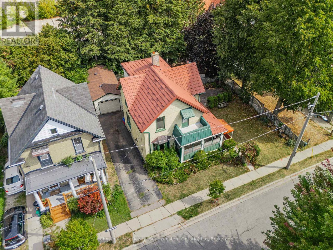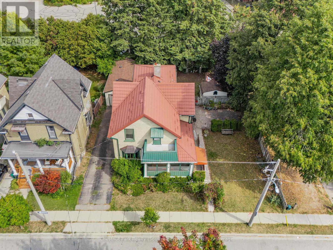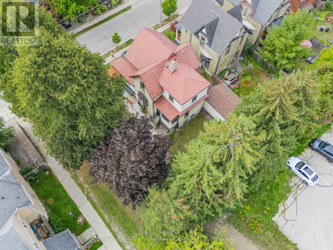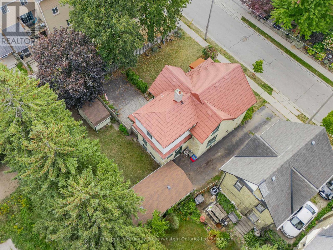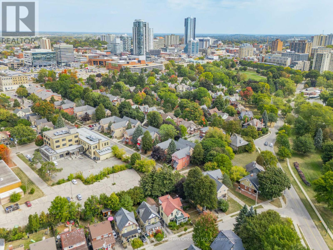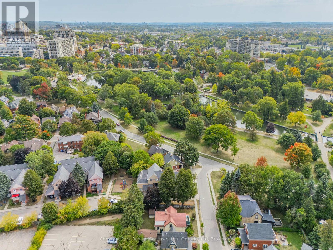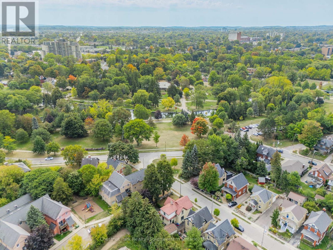3 Bedroom
2 Bathroom
1500 - 2000 sqft
Fireplace
Forced Air
$689,900
Welcome to 6 Theresa Street a yellow brick century home full of charm and character, offering nearly 2,000 sq. ft. of space in one of Kitcheners most walkable neighbourhoods. Just steps from Victoria Parks lake and trails, and a short stroll to downtown shops, cafés, and restaurants, this is a home where convenience and community meet.The large covered porch invites you to slow down and enjoy the tree-lined street. Inside, tall ceilings, hardwood floors, and bright windows set the tone for warm family gatherings or easy entertaining. The main floor features spacious living and dining rooms, a full 4-piece bath, and a kitchen overlooking the backyard.Upstairs, three large bedrooms and a den provide plenty of flexibility for family life, guests, or a dedicated home office. The front bedroom opens onto a balcony with leafy views of Victoria Parka perfect spot for morning coffee or an evening wind-down.Outside, a generous side yard, fully fenced backyard with mature trees, and a detached garage create space for kids to play, gardening projects, or simply relaxing in privacy.Whether youre a family looking to settle into a vibrant community, or a professional seeking a home that balances charm with convenience, 6 Theresa Street offers the best of both worlds. (id:41954)
Property Details
|
MLS® Number
|
X12415278 |
|
Property Type
|
Single Family |
|
Amenities Near By
|
Park |
|
Equipment Type
|
Water Heater |
|
Parking Space Total
|
2 |
|
Rental Equipment Type
|
Water Heater |
|
Structure
|
Porch, Shed |
Building
|
Bathroom Total
|
2 |
|
Bedrooms Above Ground
|
3 |
|
Bedrooms Total
|
3 |
|
Age
|
100+ Years |
|
Amenities
|
Fireplace(s) |
|
Appliances
|
Dishwasher, Dryer, Microwave, Hood Fan, Stove, Washer, Refrigerator |
|
Basement Development
|
Unfinished |
|
Basement Type
|
Full (unfinished) |
|
Construction Style Attachment
|
Detached |
|
Exterior Finish
|
Brick, Vinyl Siding |
|
Fireplace Present
|
Yes |
|
Fireplace Total
|
1 |
|
Foundation Type
|
Stone |
|
Heating Fuel
|
Natural Gas |
|
Heating Type
|
Forced Air |
|
Stories Total
|
2 |
|
Size Interior
|
1500 - 2000 Sqft |
|
Type
|
House |
|
Utility Water
|
Municipal Water |
Parking
|
Detached Garage
|
|
|
Garage
|
|
|
Tandem
|
|
Land
|
Acreage
|
No |
|
Land Amenities
|
Park |
|
Sewer
|
Sanitary Sewer |
|
Size Depth
|
87 Ft ,6 In |
|
Size Frontage
|
66 Ft |
|
Size Irregular
|
66 X 87.5 Ft |
|
Size Total Text
|
66 X 87.5 Ft |
|
Surface Water
|
River/stream |
|
Zoning Description
|
Res-4 |
Rooms
| Level |
Type |
Length |
Width |
Dimensions |
|
Second Level |
Primary Bedroom |
5 m |
3.51 m |
5 m x 3.51 m |
|
Second Level |
Bedroom 2 |
4.62 m |
3.82 m |
4.62 m x 3.82 m |
|
Second Level |
Bedroom 3 |
2.76 m |
2.71 m |
2.76 m x 2.71 m |
|
Second Level |
Den |
3.24 m |
3.69 m |
3.24 m x 3.69 m |
|
Basement |
Laundry Room |
3.94 m |
3.8 m |
3.94 m x 3.8 m |
|
Main Level |
Kitchen |
4.29 m |
3.7 m |
4.29 m x 3.7 m |
|
Main Level |
Dining Room |
4.24 m |
3.72 m |
4.24 m x 3.72 m |
|
Main Level |
Living Room |
3.57 m |
7.28 m |
3.57 m x 7.28 m |
|
Main Level |
Foyer |
1.49 m |
3.52 m |
1.49 m x 3.52 m |
|
Main Level |
Mud Room |
1.37 m |
3.61 m |
1.37 m x 3.61 m |
https://www.realtor.ca/real-estate/28888042/6-theresa-street-kitchener
