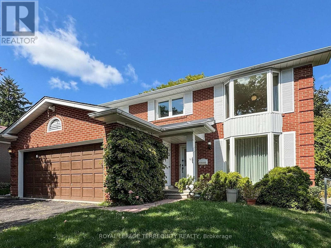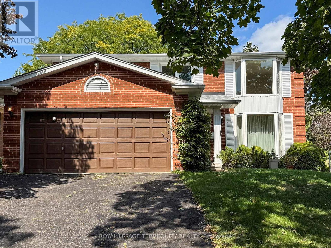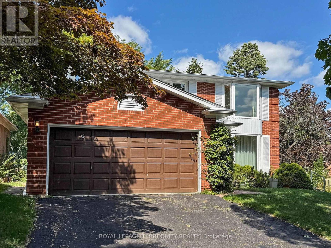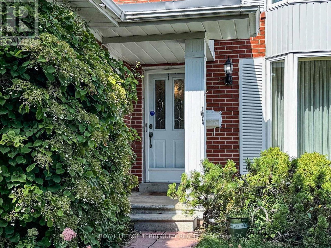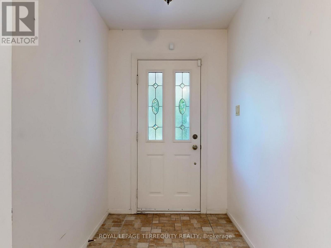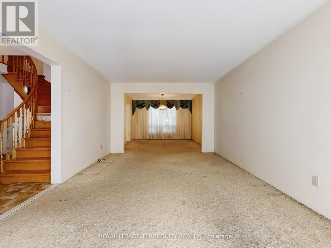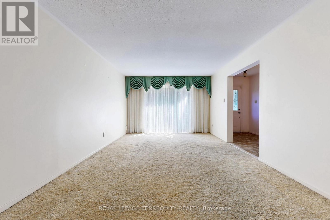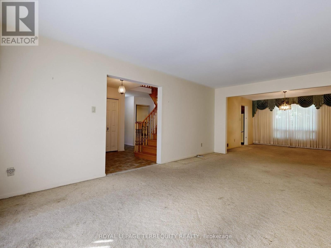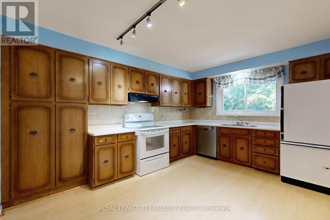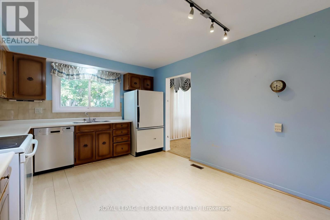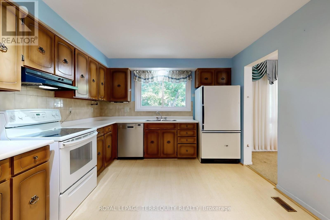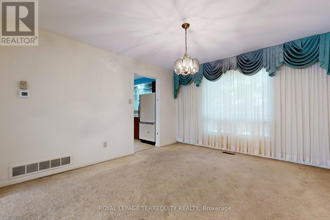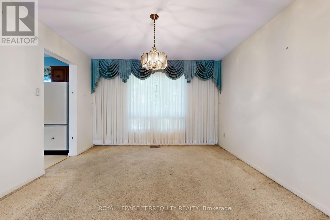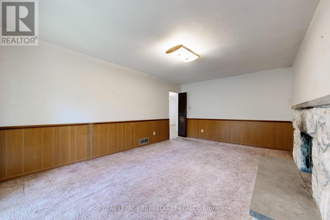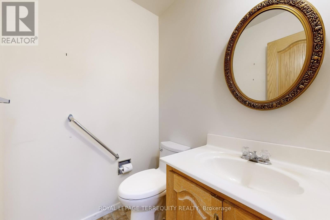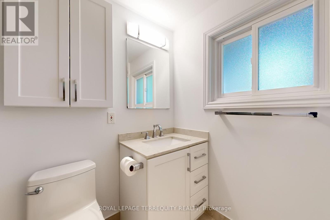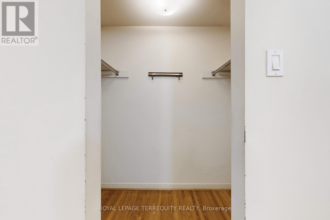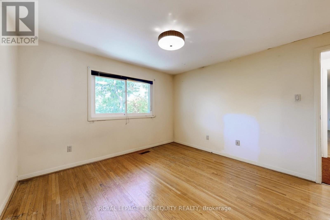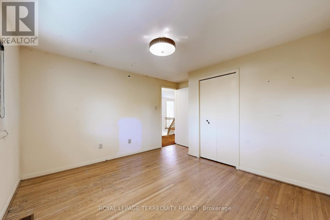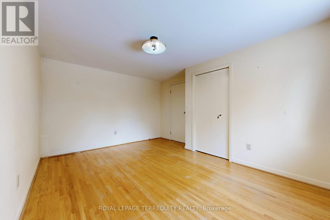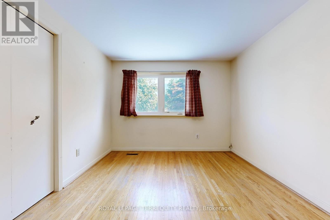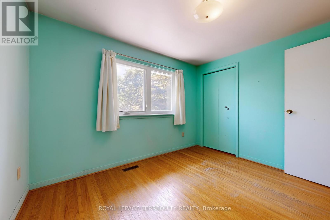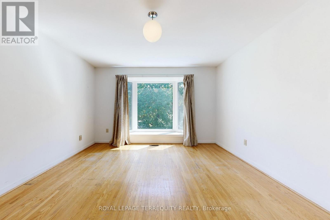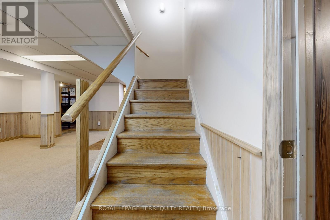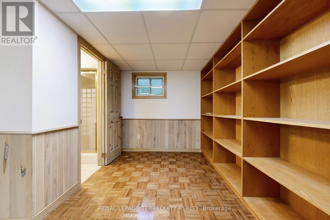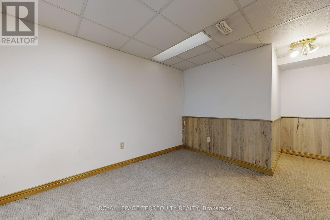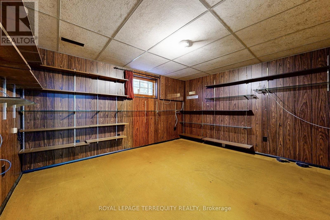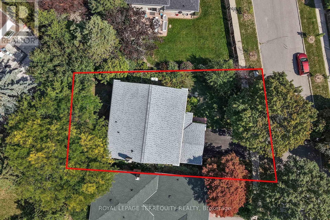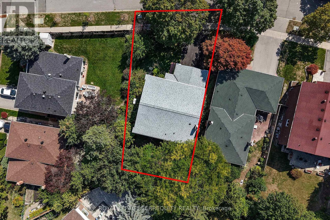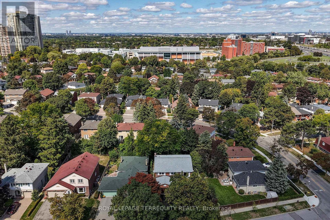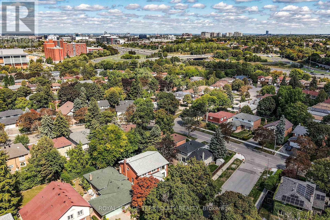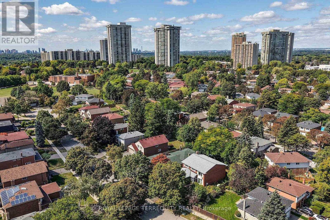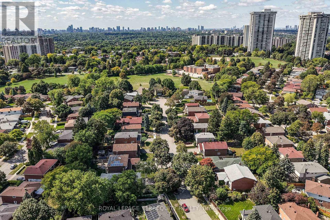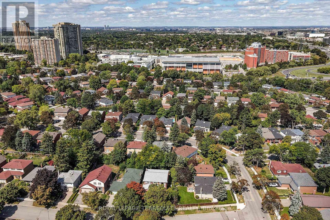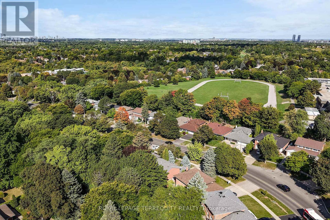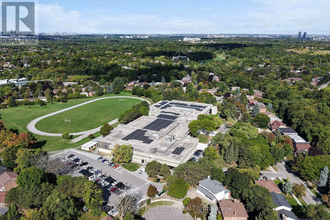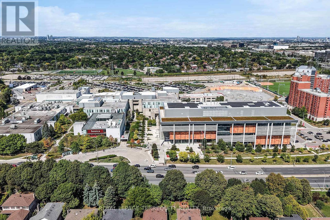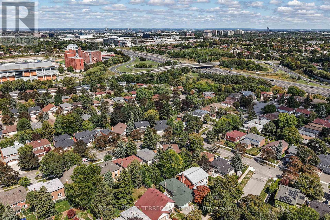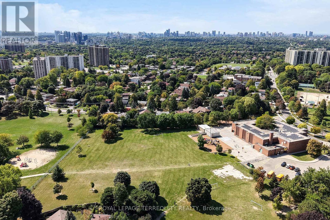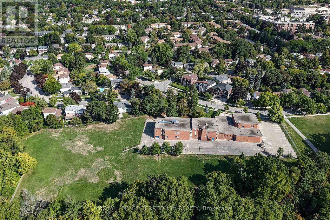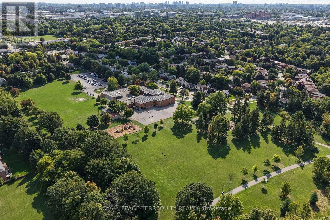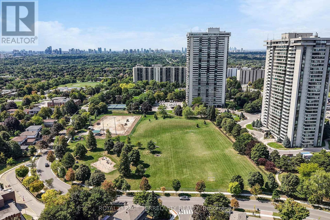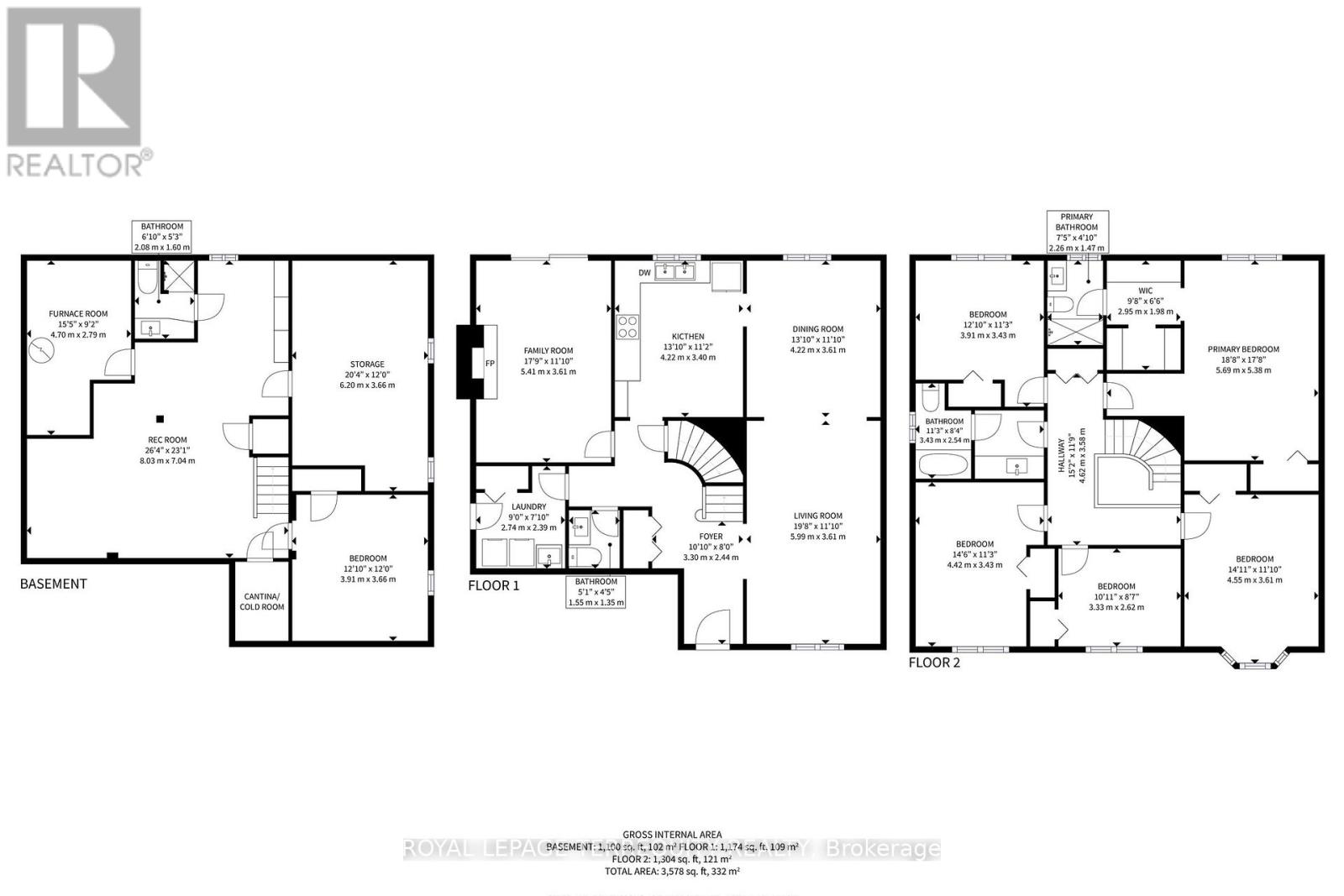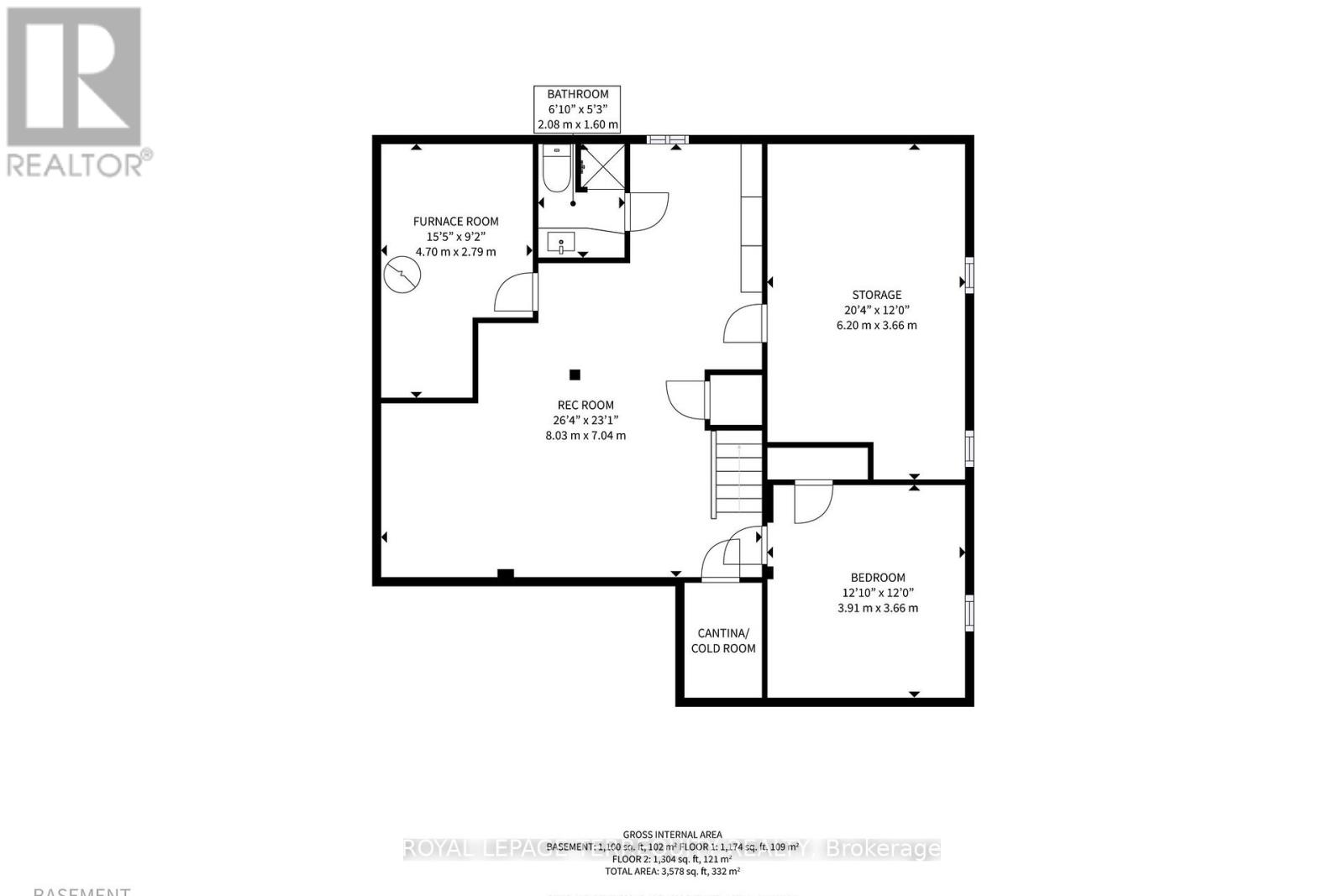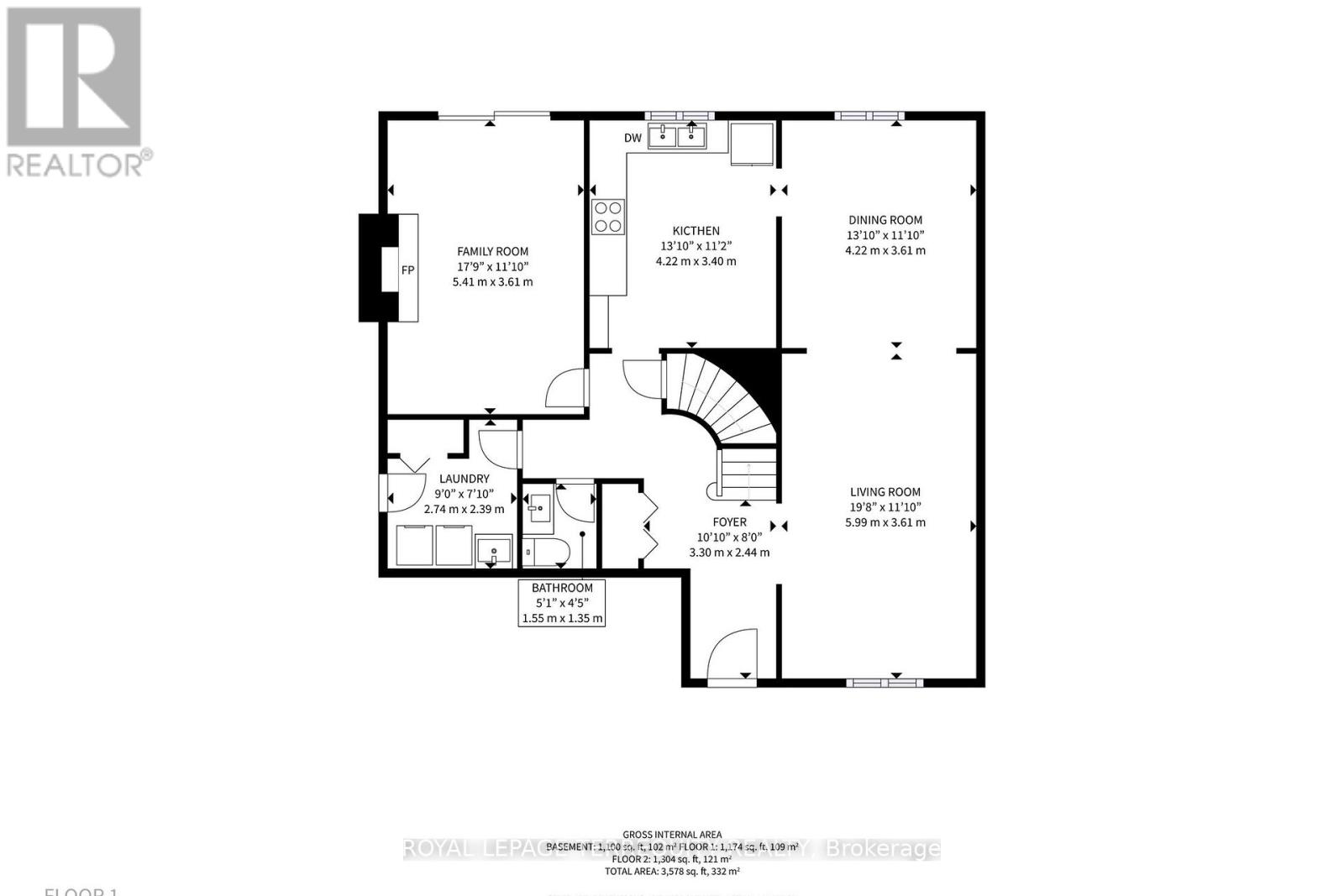6 Bedroom
4 Bathroom
2000 - 2500 sqft
Fireplace
Central Air Conditioning
Forced Air
$1,495,000
Welcome to Don Valley Village! An exceptional opportunity in one of North Yorks most desirable neighbourhoods ideal for families and smart investors alike. This bright and expansive home offers 5+1 bedrooms on a generous lot, complete with a private backyard oasis thats perfect for gatherings, play, and quiet retreat . Surrounded by mature trees that create a natural canopy, this property is filled with endless possibilities whether for a growing family, multi-generational living, or simply adding your own personal touch. With unbeatable proximity to top-rated schools, shopping plazas, parks, TTC, Highway 404/DVP, and so much more, the lifestyle here is as convenient as it is welcoming. Homes of this size and setting are a rare finddont miss your chance to make it yours! (id:41954)
Property Details
|
MLS® Number
|
C12403177 |
|
Property Type
|
Single Family |
|
Community Name
|
Don Valley Village |
|
Amenities Near By
|
Park, Place Of Worship, Public Transit, Schools |
|
Community Features
|
Community Centre |
|
Parking Space Total
|
6 |
Building
|
Bathroom Total
|
4 |
|
Bedrooms Above Ground
|
5 |
|
Bedrooms Below Ground
|
1 |
|
Bedrooms Total
|
6 |
|
Age
|
51 To 99 Years |
|
Amenities
|
Fireplace(s) |
|
Appliances
|
Garage Door Opener Remote(s), Water Heater, Dishwasher, Dryer, Garage Door Opener, Hood Fan, Range, Stove, Washer, Window Coverings, Refrigerator |
|
Basement Development
|
Finished |
|
Basement Type
|
Full (finished) |
|
Construction Style Attachment
|
Detached |
|
Cooling Type
|
Central Air Conditioning |
|
Exterior Finish
|
Brick |
|
Fireplace Present
|
Yes |
|
Fireplace Total
|
1 |
|
Flooring Type
|
Carpeted, Hardwood, Concrete, Tile |
|
Foundation Type
|
Concrete |
|
Half Bath Total
|
1 |
|
Heating Fuel
|
Natural Gas |
|
Heating Type
|
Forced Air |
|
Stories Total
|
2 |
|
Size Interior
|
2000 - 2500 Sqft |
|
Type
|
House |
|
Utility Power
|
Generator |
|
Utility Water
|
Municipal Water |
Parking
Land
|
Acreage
|
No |
|
Fence Type
|
Fenced Yard |
|
Land Amenities
|
Park, Place Of Worship, Public Transit, Schools |
|
Sewer
|
Sanitary Sewer |
|
Size Depth
|
110 Ft |
|
Size Frontage
|
63 Ft ,4 In |
|
Size Irregular
|
63.4 X 110 Ft |
|
Size Total Text
|
63.4 X 110 Ft |
Rooms
| Level |
Type |
Length |
Width |
Dimensions |
|
Second Level |
Bedroom 5 |
3.91 m |
3.91 m |
3.91 m x 3.91 m |
|
Second Level |
Primary Bedroom |
5.69 m |
5.38 m |
5.69 m x 5.38 m |
|
Second Level |
Bedroom 2 |
4.55 m |
3.61 m |
4.55 m x 3.61 m |
|
Second Level |
Bedroom 3 |
3.33 m |
2.62 m |
3.33 m x 2.62 m |
|
Second Level |
Bedroom 4 |
4.42 m |
3.45 m |
4.42 m x 3.45 m |
|
Basement |
Bedroom |
3.91 m |
3.66 m |
3.91 m x 3.66 m |
|
Basement |
Recreational, Games Room |
8.03 m |
7.04 m |
8.03 m x 7.04 m |
|
Basement |
Workshop |
6.2 m |
3.66 m |
6.2 m x 3.66 m |
|
Main Level |
Living Room |
5.99 m |
3.61 m |
5.99 m x 3.61 m |
|
Main Level |
Dining Room |
4.22 m |
3.61 m |
4.22 m x 3.61 m |
|
Main Level |
Kitchen |
4.22 m |
3.4 m |
4.22 m x 3.4 m |
|
Main Level |
Family Room |
5.41 m |
3.61 m |
5.41 m x 3.61 m |
|
Main Level |
Laundry Room |
2.74 m |
2.39 m |
2.74 m x 2.39 m |
|
Main Level |
Foyer |
3.3 m |
2.44 m |
3.3 m x 2.44 m |
https://www.realtor.ca/real-estate/28861864/6-tepee-court-toronto-don-valley-village-don-valley-village

