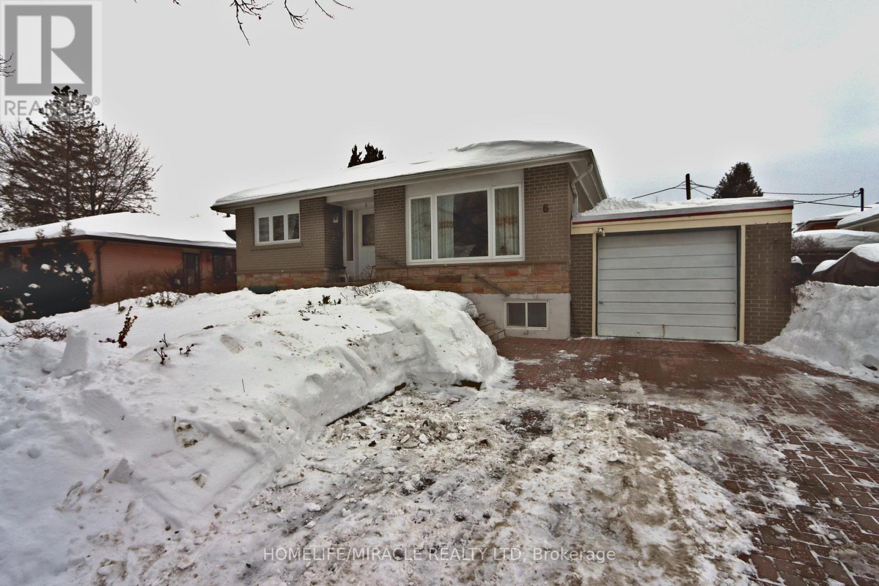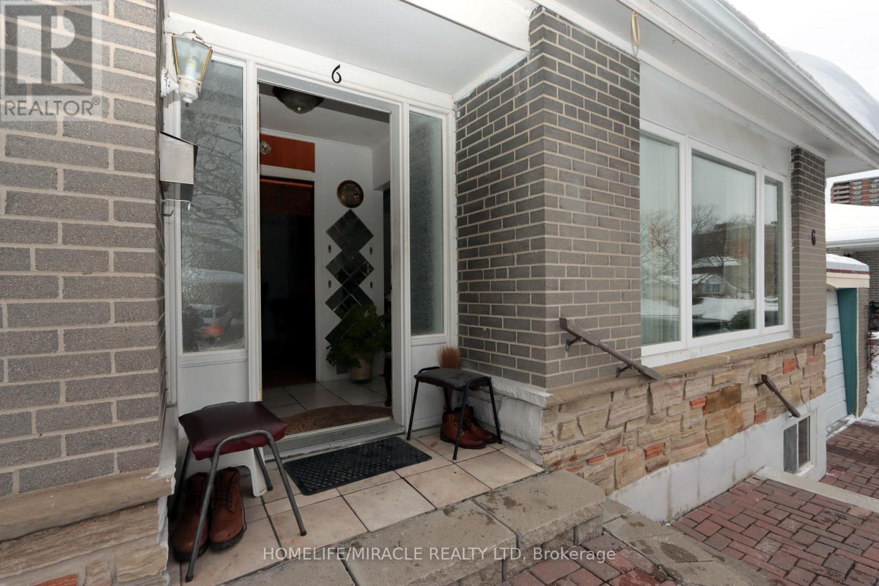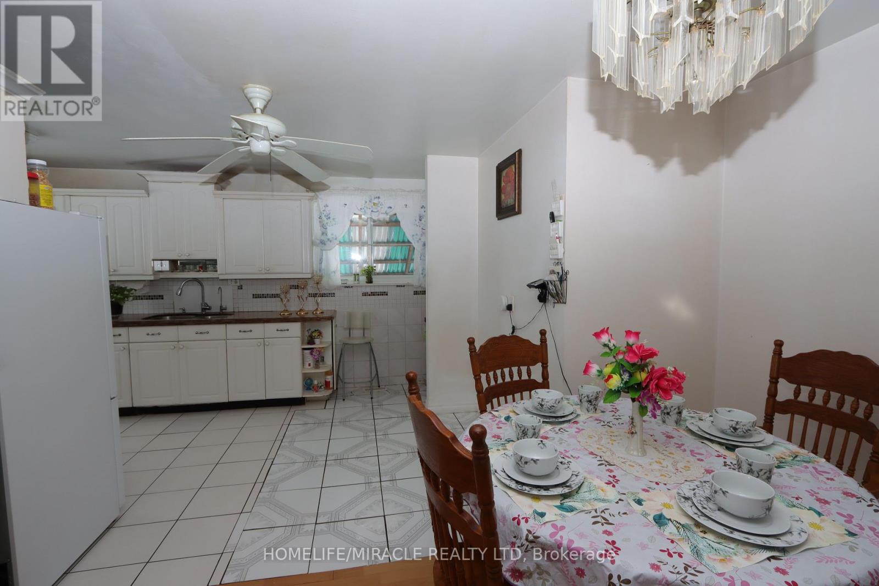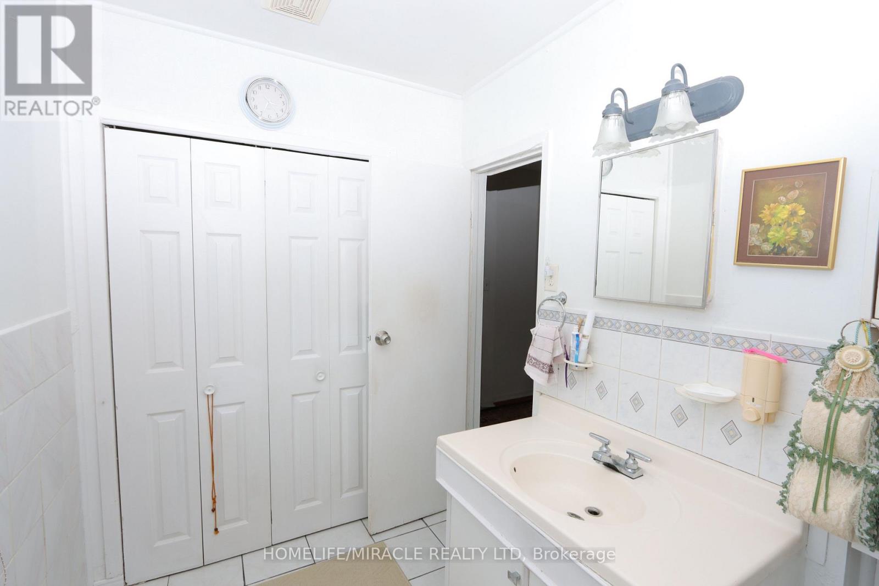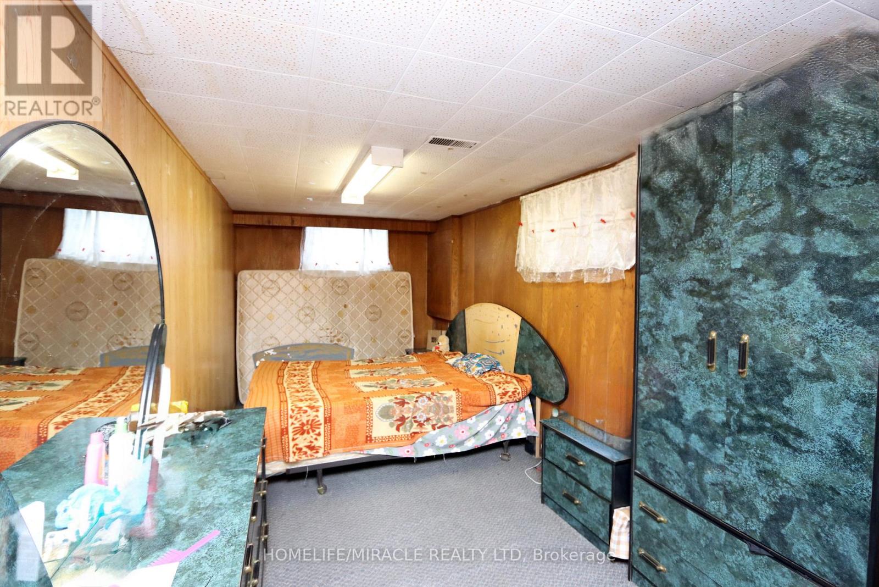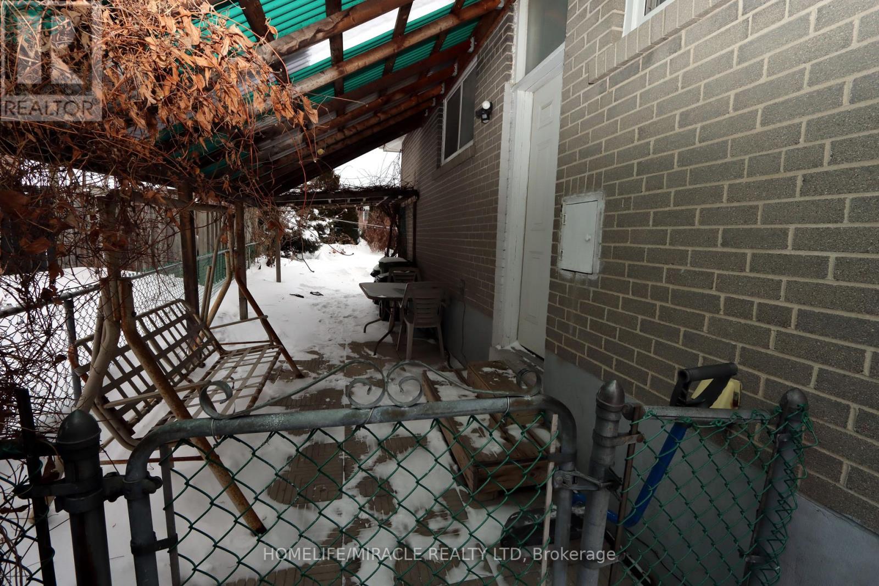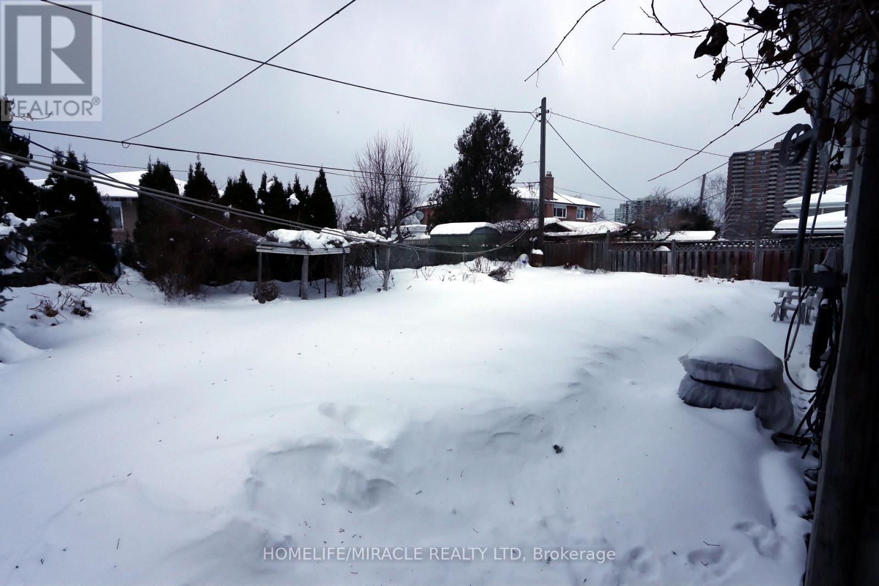6 Strathavon Drive Toronto (Mount Olive-Silverstone-Jamestown), Ontario M9V 2H5
5 Bedroom
3 Bathroom
Bungalow
Central Air Conditioning
Forced Air
$949,999
This beautiful detached bungalow offers 3 bedrooms, 2 bathrooms on the upper level for comfortable family living. The separate entrance to a 2-bedroom basement apartment makes it perfect for investors or multi-generational living. Sitting on a generous size lot, this home offers rental income potential, future development opportunities, and ample space for a growing family. Conveniently located near TTC, major highways, shopping, and schools just move in and enjoy! Don't miss this incredible opportunity! (id:41954)
Open House
This property has open houses!
February
22
Saturday
Starts at:
2:00 pm
Ends at:4:00 pm
February
23
Sunday
Starts at:
2:00 pm
Ends at:4:00 pm
Property Details
| MLS® Number | W11979960 |
| Property Type | Single Family |
| Neigbourhood | Mount Olive-Silverstone-Jamestown |
| Community Name | Mount Olive-Silverstone-Jamestown |
| Parking Space Total | 6 |
Building
| Bathroom Total | 3 |
| Bedrooms Above Ground | 3 |
| Bedrooms Below Ground | 2 |
| Bedrooms Total | 5 |
| Appliances | Dryer, Refrigerator, Two Stoves, Washer |
| Architectural Style | Bungalow |
| Basement Development | Finished |
| Basement Features | Separate Entrance |
| Basement Type | N/a (finished) |
| Construction Style Attachment | Detached |
| Cooling Type | Central Air Conditioning |
| Exterior Finish | Brick Facing, Shingles |
| Flooring Type | Hardwood, Laminate, Ceramic |
| Foundation Type | Brick |
| Heating Fuel | Natural Gas |
| Heating Type | Forced Air |
| Stories Total | 1 |
| Type | House |
| Utility Water | Municipal Water |
Parking
| Attached Garage | |
| Garage |
Land
| Acreage | No |
| Sewer | Sanitary Sewer |
| Size Depth | 100 Ft ,6 In |
| Size Frontage | 52 Ft ,5 In |
| Size Irregular | 52.44 X 100.58 Ft |
| Size Total Text | 52.44 X 100.58 Ft |
Rooms
| Level | Type | Length | Width | Dimensions |
|---|---|---|---|---|
| Basement | Sitting Room | 6.17 m | 4.19 m | 6.17 m x 4.19 m |
| Basement | Bedroom 4 | Measurements not available | ||
| Basement | Bedroom 5 | Measurements not available | ||
| Main Level | Living Room | 5.5 m | 4.2 m | 5.5 m x 4.2 m |
| Main Level | Dining Room | 3.07 m | 3.03 m | 3.07 m x 3.03 m |
| Main Level | Kitchen | 4.4 m | 3.07 m | 4.4 m x 3.07 m |
| Main Level | Primary Bedroom | 4.41 m | 2.76 m | 4.41 m x 2.76 m |
| Main Level | Bedroom 2 | 3.17 m | 2.76 m | 3.17 m x 2.76 m |
| Main Level | Bedroom 3 | 3.15 m | 2.75 m | 3.15 m x 2.75 m |
Utilities
| Cable | Available |
| Sewer | Installed |
Interested?
Contact us for more information
