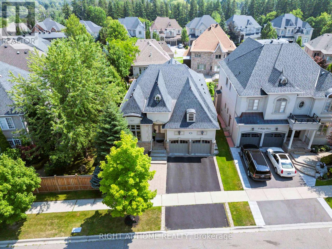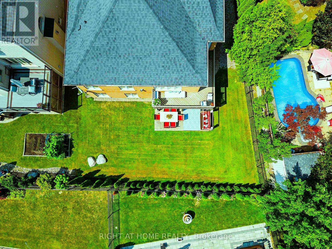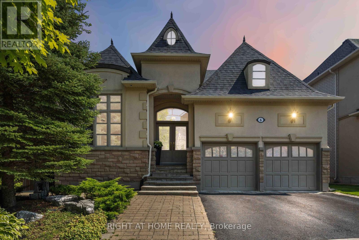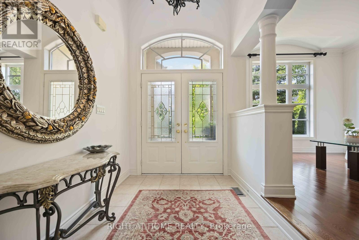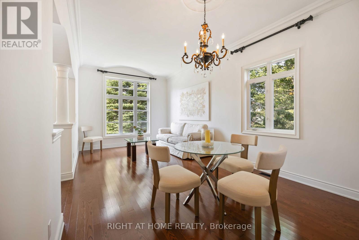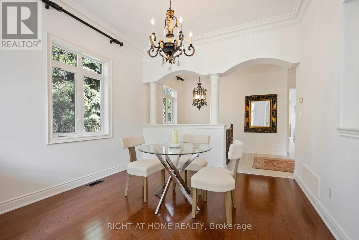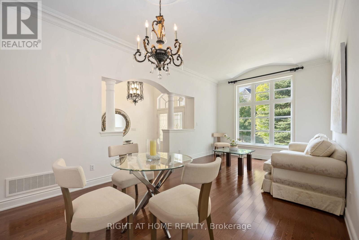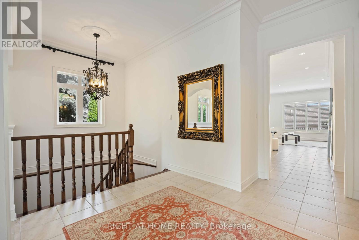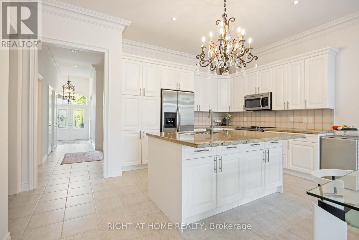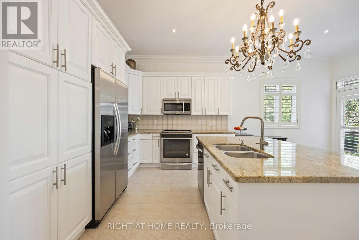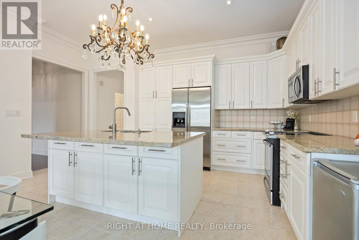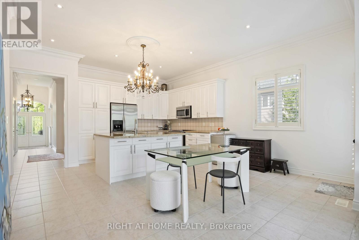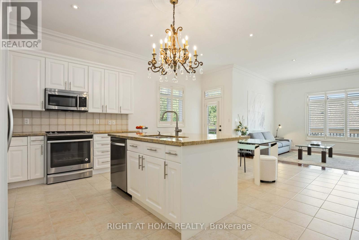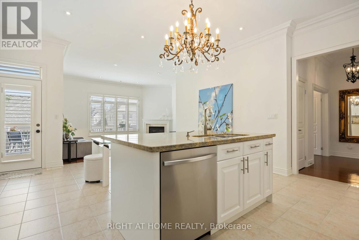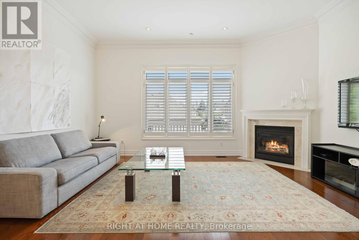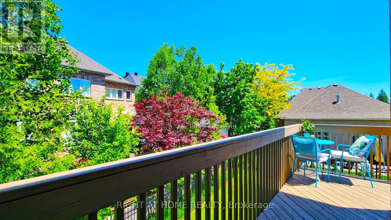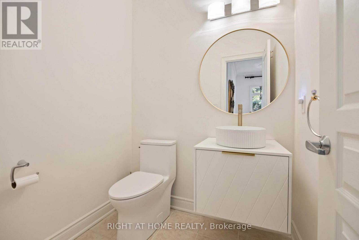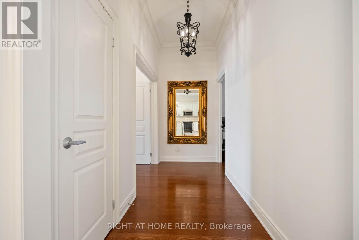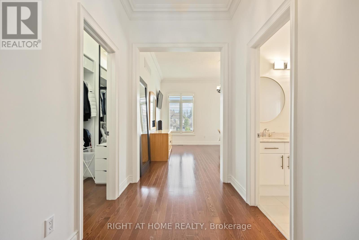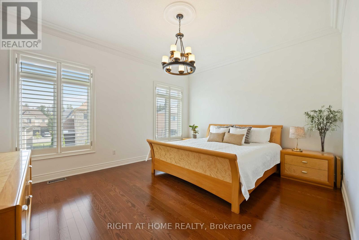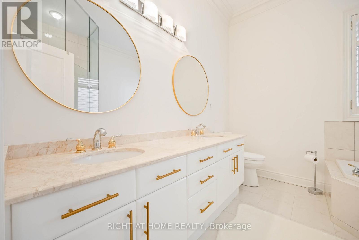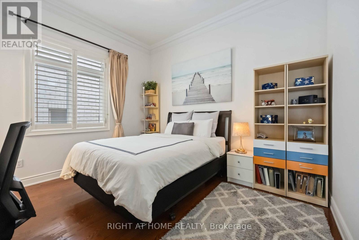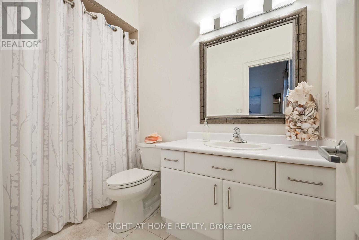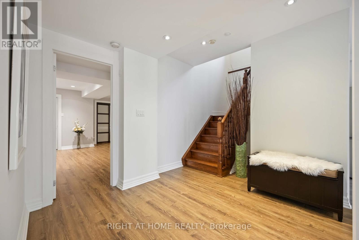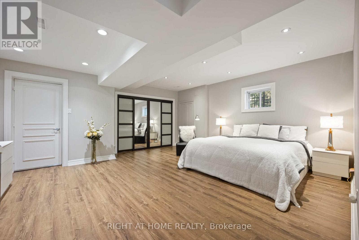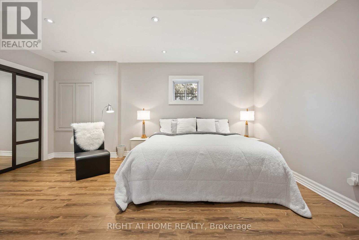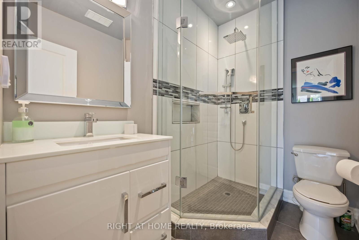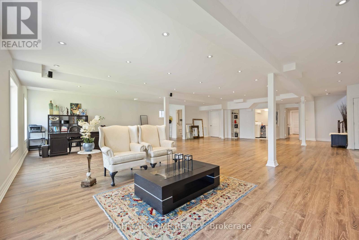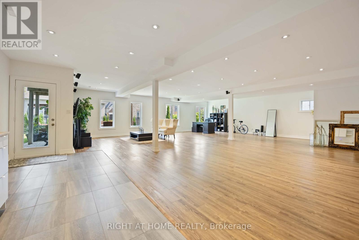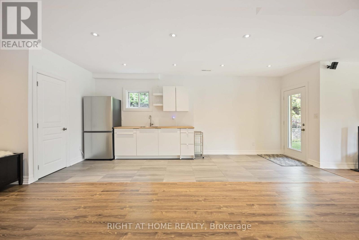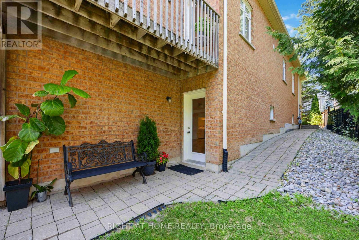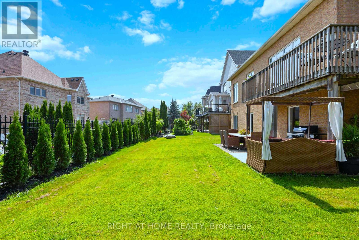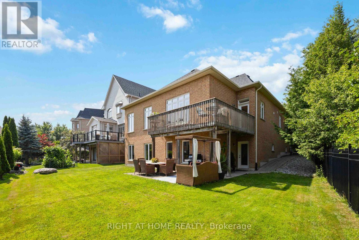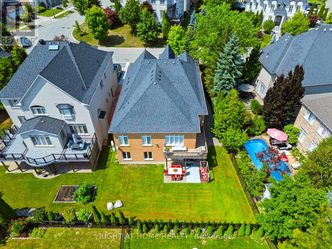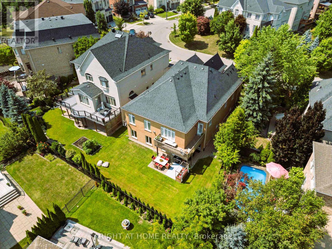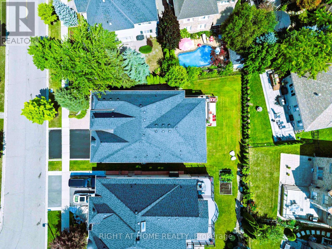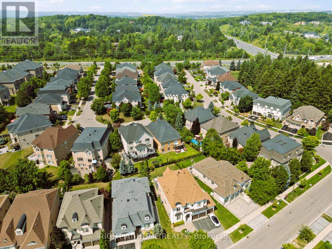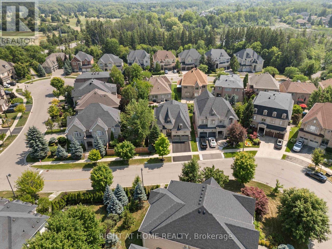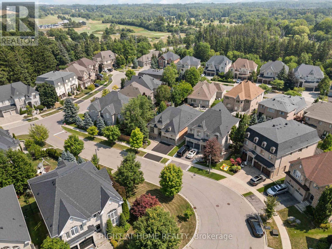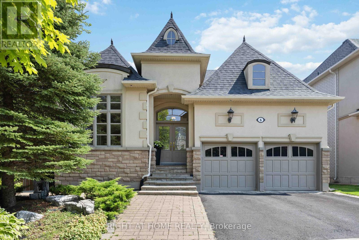3 Bedroom
4 Bathroom
2000 - 2500 sqft
Raised Bungalow
Fireplace
Central Air Conditioning
Forced Air
$1,888,000
Welcome to this luxury bungalow in Oak Ridges near Lake Wilcox, offering over 4,000 sq. ft. of living space and a bright south-facing backyard. The home features a grand double-door entry with clear glass, a spacious foyer with soaring 12-ft ceilings, 10-ft ceilings on the main level, and 8-ft ceilings on the lower level. The open-concept living and dining room showcases large windows with beautiful front views. The family room, with a fireplace, creates a warm and inviting space. The kitchen includes granite countertops, stainless steel appliances, and a cozy breakfast area that leads to the deck and backyard. The primary bedroom on the main floor is generously sized, providing enough space for a king-sized bed and additional furnishings. The second bedroom on the main floor has an ensuite and is well-proportioned, offering room for a queen-sized bed, bedside tables, and more furniture. The third bedroom on the lower level comes with a large closet and laminate flooring. It is a private and cozy space, perfect for guests or as a permanent bedroom. The lower level is a versatile and spacious area that can serve various purposes, including a recreation room, home office, or in-law suite. This space features a wet bar that blends seamlessly into the lower level, with sleek cabinetry, a built-in sink, and a fridge. With laminate flooring throughout, large windows for natural light, and walk-out access to the backyard, this area is great for entertaining or additional living space. A 3-piece bathroom is conveniently located off the open space. Two bedrooms are on the main level, while the third bedroom is on the lower level. (id:41954)
Open House
This property has open houses!
Starts at:
2:00 pm
Ends at:
4:00 pm
Property Details
|
MLS® Number
|
N12435093 |
|
Property Type
|
Single Family |
|
Community Name
|
Oak Ridges Lake Wilcox |
|
Equipment Type
|
Water Heater |
|
Features
|
Carpet Free |
|
Parking Space Total
|
4 |
|
Rental Equipment Type
|
Water Heater |
Building
|
Bathroom Total
|
4 |
|
Bedrooms Above Ground
|
3 |
|
Bedrooms Total
|
3 |
|
Appliances
|
Central Vacuum, Dishwasher, Dryer, Home Theatre, Stove, Washer, Window Coverings, Refrigerator |
|
Architectural Style
|
Raised Bungalow |
|
Basement Development
|
Finished |
|
Basement Features
|
Walk Out |
|
Basement Type
|
N/a (finished) |
|
Construction Style Attachment
|
Detached |
|
Cooling Type
|
Central Air Conditioning |
|
Exterior Finish
|
Stucco, Stone |
|
Fireplace Present
|
Yes |
|
Fireplace Total
|
1 |
|
Flooring Type
|
Hardwood, Ceramic, Laminate |
|
Half Bath Total
|
1 |
|
Heating Fuel
|
Natural Gas |
|
Heating Type
|
Forced Air |
|
Stories Total
|
1 |
|
Size Interior
|
2000 - 2500 Sqft |
|
Type
|
House |
|
Utility Water
|
Municipal Water |
Parking
Land
|
Acreage
|
No |
|
Sewer
|
Sanitary Sewer |
|
Size Depth
|
113 Ft ,2 In |
|
Size Frontage
|
46 Ft ,8 In |
|
Size Irregular
|
46.7 X 113.2 Ft ; 46.76 Ft X 113.31 Ft X 61.57 Ft X 117.88 |
|
Size Total Text
|
46.7 X 113.2 Ft ; 46.76 Ft X 113.31 Ft X 61.57 Ft X 117.88 |
Rooms
| Level |
Type |
Length |
Width |
Dimensions |
|
Lower Level |
Bedroom 3 |
5.44 m |
4.88 m |
5.44 m x 4.88 m |
|
Lower Level |
Recreational, Games Room |
12.5 m |
7.85 m |
12.5 m x 7.85 m |
|
Main Level |
Living Room |
6.4 m |
3.5 m |
6.4 m x 3.5 m |
|
Main Level |
Dining Room |
6.4 m |
3.5 m |
6.4 m x 3.5 m |
|
Main Level |
Kitchen |
4.94 m |
2.8 m |
4.94 m x 2.8 m |
|
Main Level |
Eating Area |
4.87 m |
2.8 m |
4.87 m x 2.8 m |
|
Main Level |
Family Room |
5.1 m |
3.72 m |
5.1 m x 3.72 m |
|
Main Level |
Primary Bedroom |
4.9 m |
3.72 m |
4.9 m x 3.72 m |
|
Main Level |
Bedroom 2 |
3.82 m |
3.6 m |
3.82 m x 3.6 m |
https://www.realtor.ca/real-estate/28930749/6-sachet-drive-richmond-hill-oak-ridges-lake-wilcox-oak-ridges-lake-wilcox
