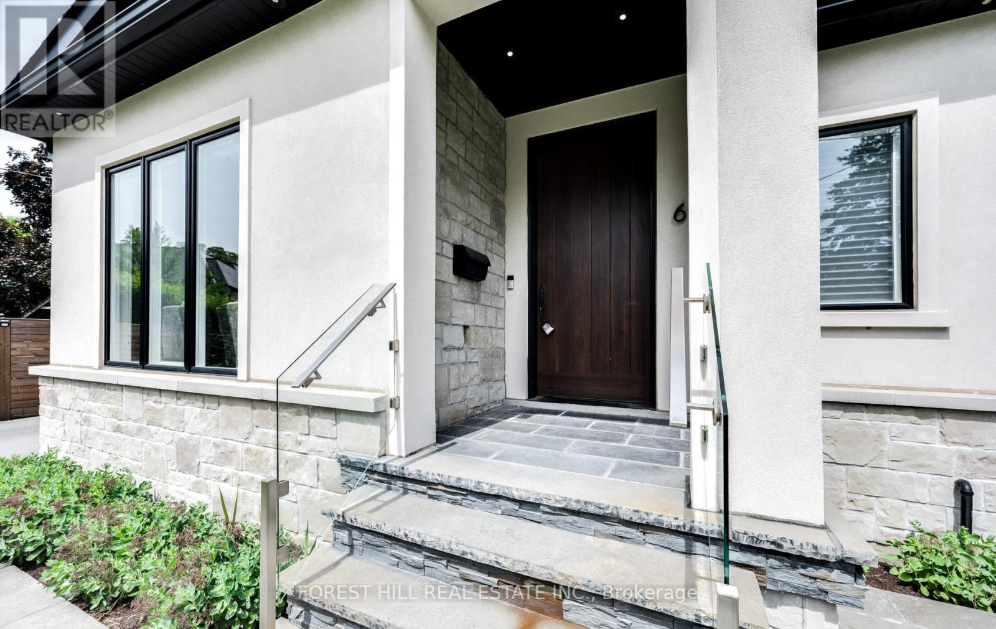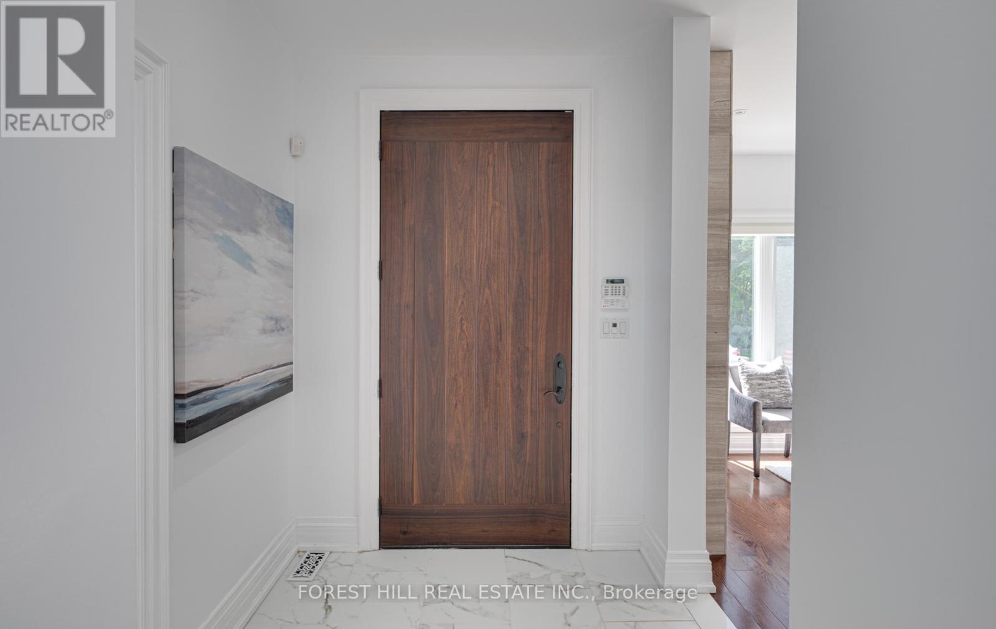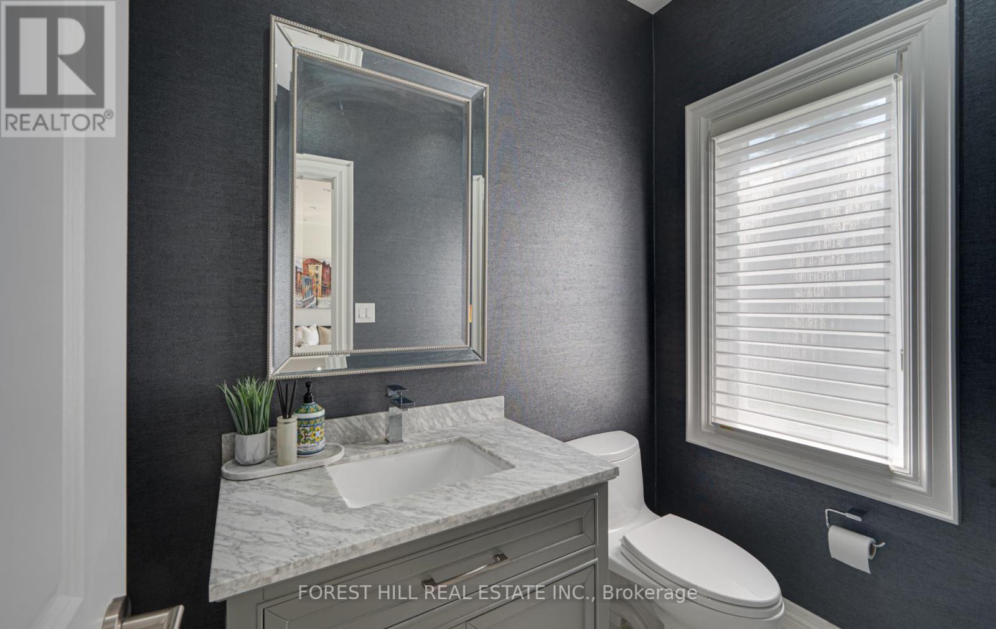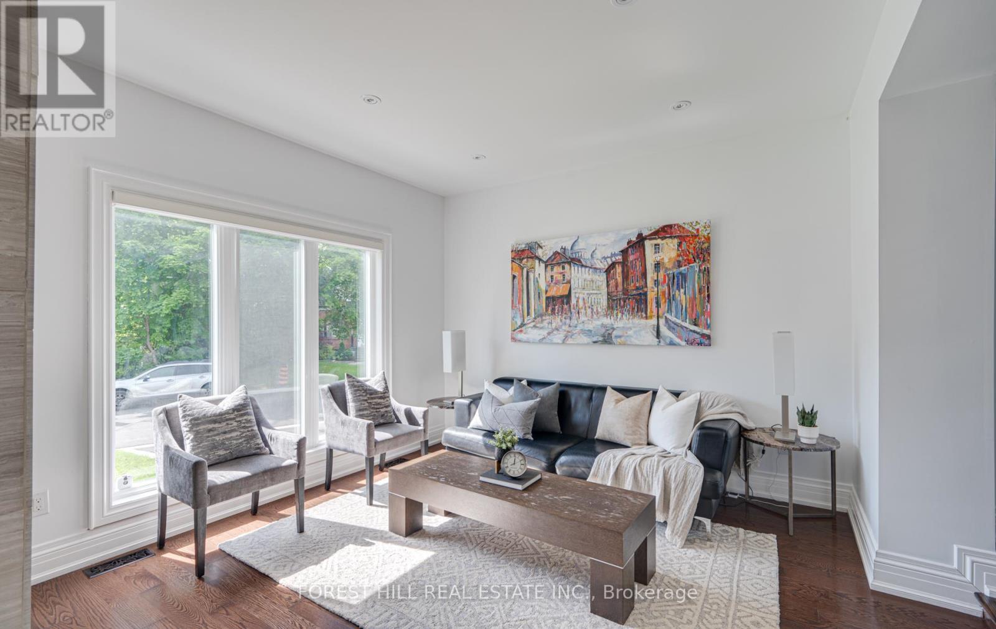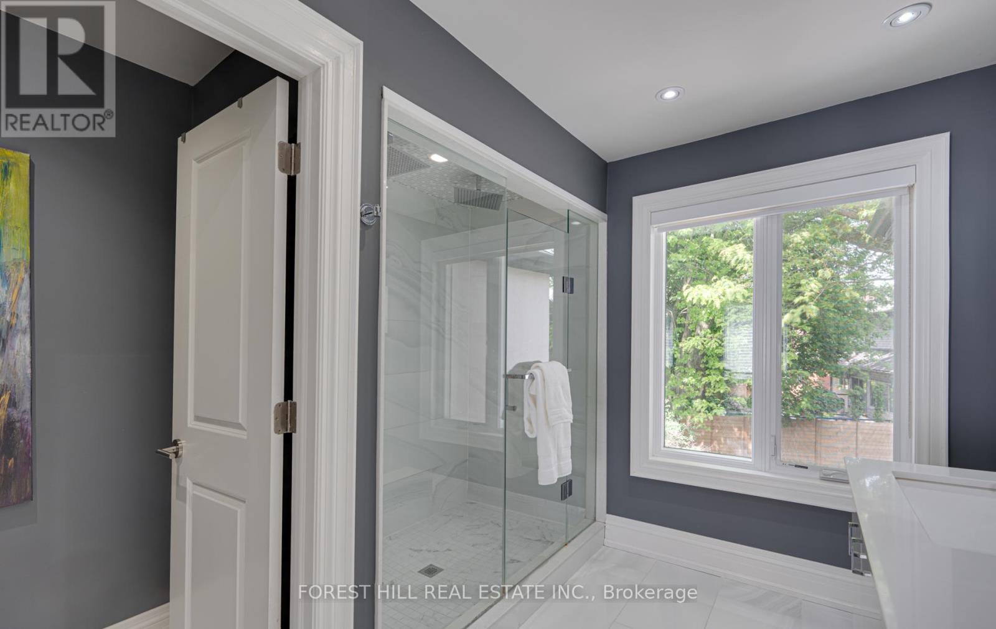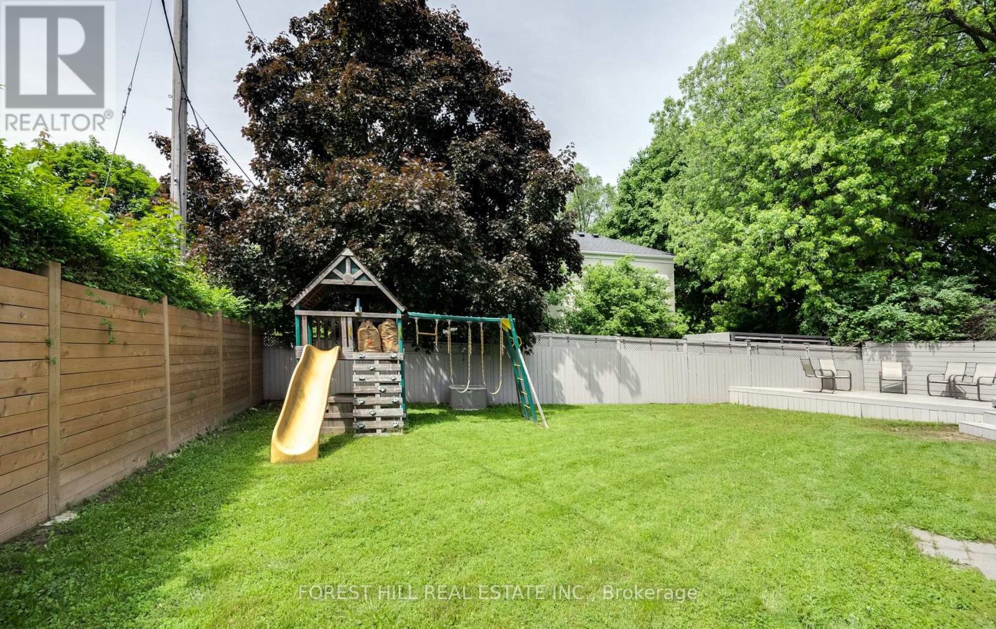5 Bedroom
4 Bathroom
Fireplace
Central Air Conditioning
Forced Air
$2,475,000
This Meticulously Renovated (2016) 3-Br, 4-Bath Haven Is A Hidden Gem Awaiting Your Arrival. Cozy Up By The Fireplace In The Front Sitting Room Or Effortlessly Entertain In The Open-Concept Layout. The Kitchen Is A Chef's Delight, Boasting Custom Florentine Maple Cabinetry (2016), Dolomite White Marble Backsplash (2022), Granite Countertops (2016), Built-In Dcor Stove (Infrared)& Gas Stove Top (2009), Venta Hood (2009), Frigidaire French Door Fridge (2017) & Paneled Miele Dishwasher (2021).Step Out From The Dining Room Into Your Backyard Oasis, Feat. Stunning Landscaping, A Fenced Yard W. Three-Tier Deck, Custom Granite & Marble (2022) BBQ Stand & 8-Person Hot Tub. Retreat To The Luxurious 2nd Floor & Be Captivated By The Expansive Master Suite, Complete W. Electric Fireplace, Private Sitting Room & Spa-Like Ensuite.Updates Abound; Every Detail Of This Home Radiates Quality & Sophistication, Offering The Ultimate Blend Of Comfort & Luxury For The Discerning Homeowner. (id:41954)
Property Details
|
MLS® Number
|
C11985050 |
|
Property Type
|
Single Family |
|
Community Name
|
Lansing-Westgate |
|
Amenities Near By
|
Park, Place Of Worship, Schools, Ski Area |
|
Features
|
Ravine |
|
Parking Space Total
|
5 |
Building
|
Bathroom Total
|
4 |
|
Bedrooms Above Ground
|
3 |
|
Bedrooms Below Ground
|
2 |
|
Bedrooms Total
|
5 |
|
Basement Development
|
Finished |
|
Basement Type
|
N/a (finished) |
|
Construction Style Attachment
|
Detached |
|
Cooling Type
|
Central Air Conditioning |
|
Exterior Finish
|
Brick, Stucco |
|
Fireplace Present
|
Yes |
|
Flooring Type
|
Hardwood, Laminate, Tile |
|
Foundation Type
|
Concrete |
|
Half Bath Total
|
2 |
|
Heating Fuel
|
Natural Gas |
|
Heating Type
|
Forced Air |
|
Stories Total
|
2 |
|
Type
|
House |
|
Utility Water
|
Municipal Water |
Parking
Land
|
Acreage
|
No |
|
Land Amenities
|
Park, Place Of Worship, Schools, Ski Area |
|
Sewer
|
Sanitary Sewer |
|
Size Depth
|
64 Ft |
|
Size Frontage
|
113 Ft ,10 In |
|
Size Irregular
|
113.85 X 64 Ft ; Irregular |
|
Size Total Text
|
113.85 X 64 Ft ; Irregular |
Rooms
| Level |
Type |
Length |
Width |
Dimensions |
|
Second Level |
Bedroom 3 |
3.28 m |
2.8 m |
3.28 m x 2.8 m |
|
Second Level |
Primary Bedroom |
7.57 m |
4.49 m |
7.57 m x 4.49 m |
|
Second Level |
Den |
|
|
Measurements not available |
|
Second Level |
Bathroom |
3.37 m |
3.56 m |
3.37 m x 3.56 m |
|
Second Level |
Bedroom 2 |
3.03 m |
4.05 m |
3.03 m x 4.05 m |
|
Basement |
Recreational, Games Room |
3.79 m |
6.41 m |
3.79 m x 6.41 m |
|
Basement |
Laundry Room |
3.12 m |
4.32 m |
3.12 m x 4.32 m |
|
Main Level |
Foyer |
1.99 m |
2.44 m |
1.99 m x 2.44 m |
|
Main Level |
Living Room |
4.1 m |
3.62 m |
4.1 m x 3.62 m |
|
Main Level |
Family Room |
4 m |
5.35 m |
4 m x 5.35 m |
|
Main Level |
Dining Room |
3.31 m |
4.2 m |
3.31 m x 4.2 m |
|
Main Level |
Kitchen |
3.1 m |
3.53 m |
3.1 m x 3.53 m |
Utilities
|
Cable
|
Available |
|
Sewer
|
Installed |
https://www.realtor.ca/real-estate/27944612/6-romney-road-toronto-lansing-westgate-lansing-westgate

