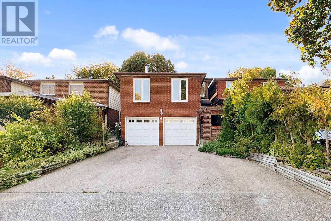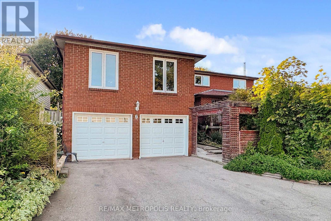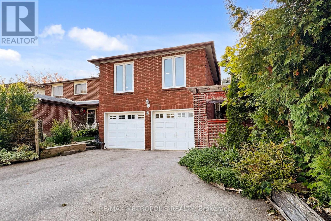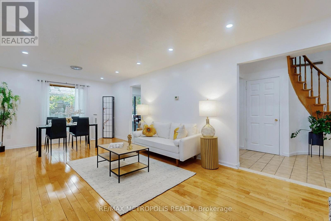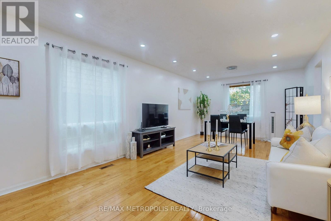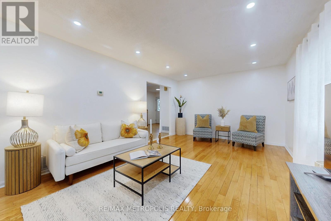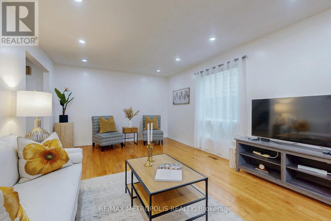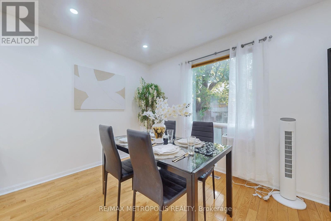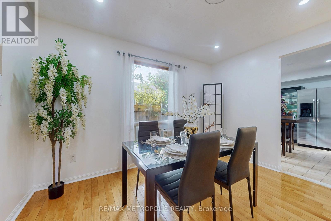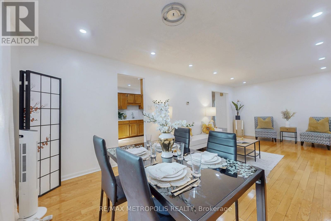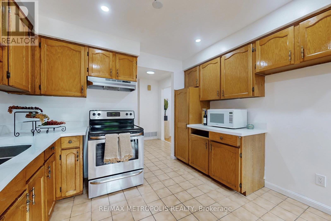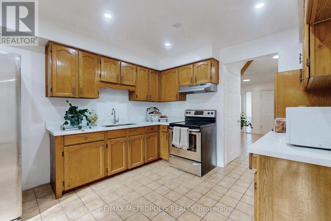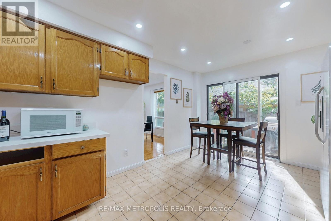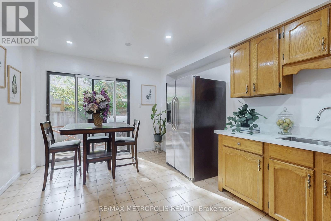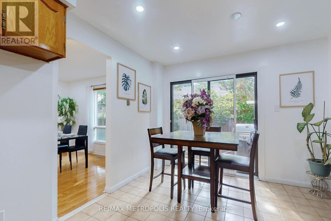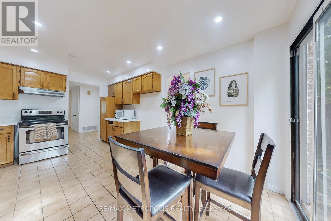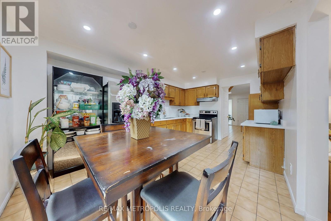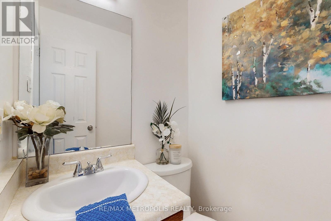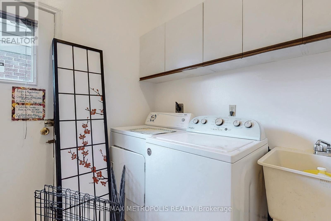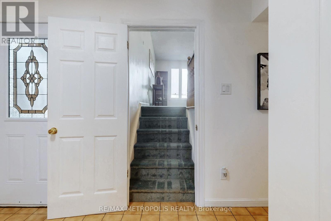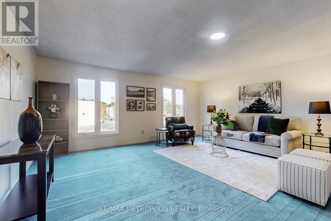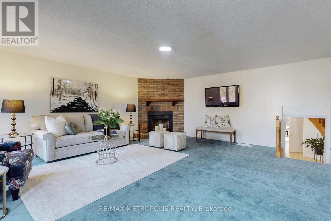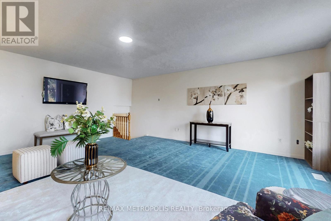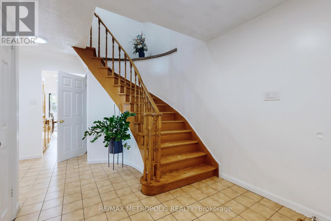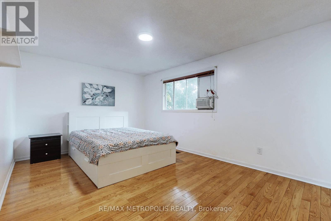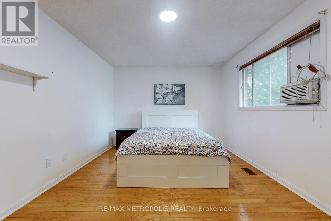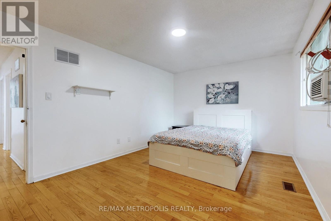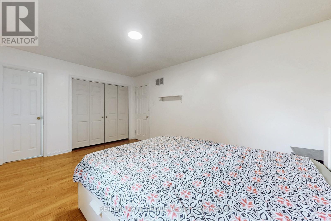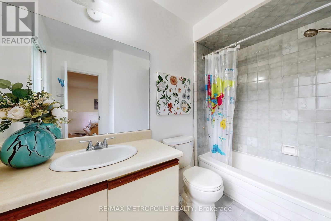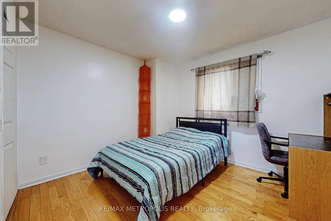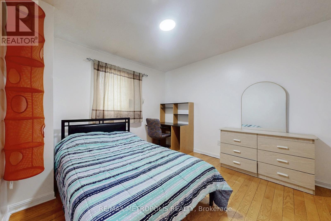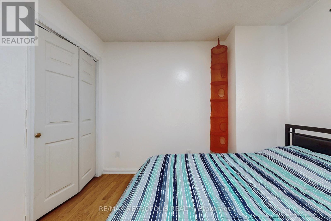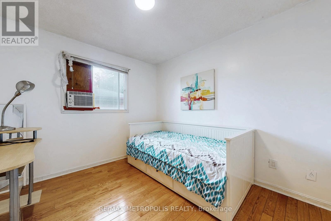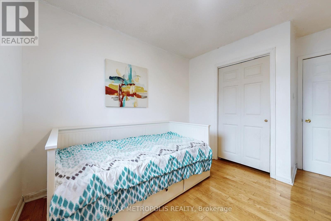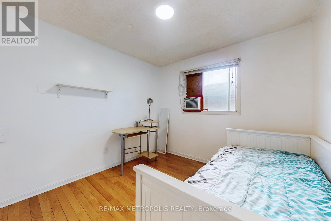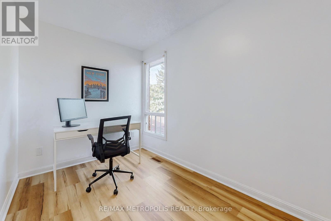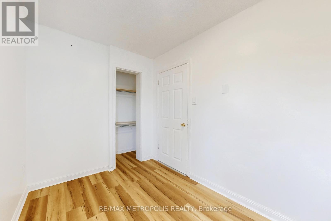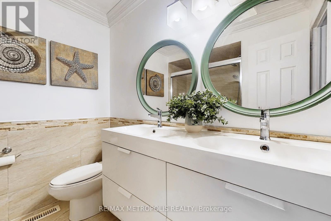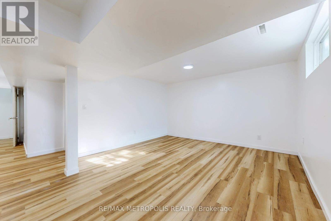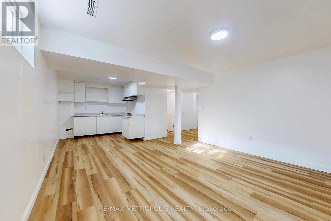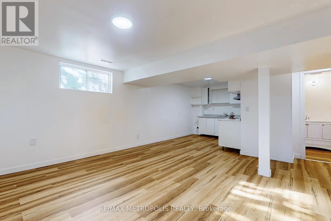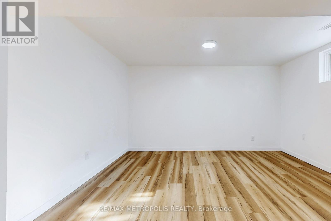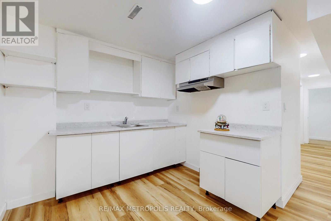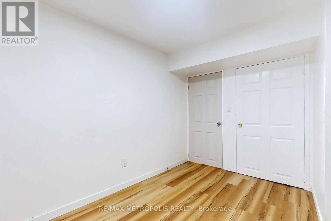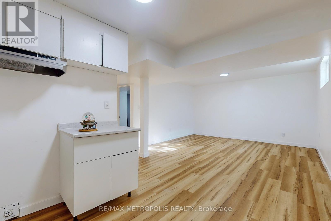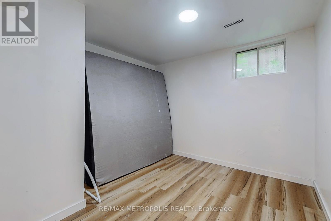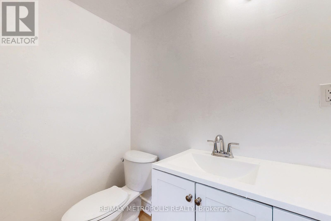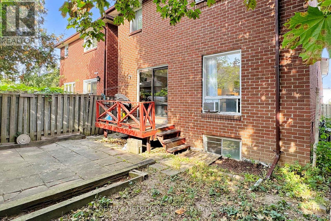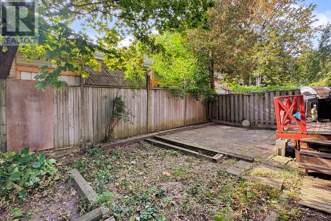5 Bedroom
4 Bathroom
2000 - 2500 sqft
Fireplace
Central Air Conditioning
Forced Air
$899,000
Welcome to the highly sought-after Cliffcrest neighbourhood! This original-owner home is being offered for sale for the very first time. Set on a solid brick foundation, this spacious and welcoming property is perfect for large or growing families.Recently updated throughout, the entire home has been professionally repainted from top to bottom. The main floor kitchen now features a brand-new quartz countertop, new pot lights in both the kitchen and living room, and all light fixtures have been replaced. The basement has also been refreshed with new paint, brand-new vinyl flooring, new doors, a new laminate countertop, and updated range hoods in both kitchens.The main floor boasts a rare, oversized room above the garage with a cozy fireplace perfect as a family room, guest suite, or optional fifth bedroom. Upstairs, youll find four generously sized bedrooms, including a spacious primary retreat complete with a walk-in closet and four-piece ensuite bathroom.This home is full of warmth, character, and pride of ownership a wonderful opportunity for the next family to move in and make it their own. Conveniently located near top-rated schools, TTC transit, the GO Train, parks, and shopping. (id:41954)
Property Details
|
MLS® Number
|
E12419398 |
|
Property Type
|
Single Family |
|
Community Name
|
Cliffcrest |
|
Equipment Type
|
Water Heater, Furnace |
|
Parking Space Total
|
6 |
|
Rental Equipment Type
|
Water Heater, Furnace |
Building
|
Bathroom Total
|
4 |
|
Bedrooms Above Ground
|
4 |
|
Bedrooms Below Ground
|
1 |
|
Bedrooms Total
|
5 |
|
Age
|
31 To 50 Years |
|
Appliances
|
Dryer, Stove, Washer, Window Coverings, Refrigerator |
|
Basement Development
|
Finished |
|
Basement Features
|
Separate Entrance |
|
Basement Type
|
N/a (finished) |
|
Construction Style Attachment
|
Detached |
|
Cooling Type
|
Central Air Conditioning |
|
Exterior Finish
|
Brick |
|
Fireplace Present
|
Yes |
|
Fireplace Total
|
1 |
|
Flooring Type
|
Hardwood, Vinyl |
|
Foundation Type
|
Poured Concrete |
|
Half Bath Total
|
1 |
|
Heating Fuel
|
Natural Gas |
|
Heating Type
|
Forced Air |
|
Stories Total
|
2 |
|
Size Interior
|
2000 - 2500 Sqft |
|
Type
|
House |
|
Utility Water
|
Municipal Water |
Parking
Land
|
Acreage
|
No |
|
Sewer
|
Sanitary Sewer |
|
Size Depth
|
100 Ft |
|
Size Frontage
|
33 Ft |
|
Size Irregular
|
33 X 100 Ft |
|
Size Total Text
|
33 X 100 Ft |
Rooms
| Level |
Type |
Length |
Width |
Dimensions |
|
Basement |
Recreational, Games Room |
4.73 m |
4.11 m |
4.73 m x 4.11 m |
|
Basement |
Bedroom 5 |
3.27 m |
3.03 m |
3.27 m x 3.03 m |
|
Basement |
Kitchen |
2.65 m |
2.37 m |
2.65 m x 2.37 m |
|
Main Level |
Living Room |
7.61 m |
3.67 m |
7.61 m x 3.67 m |
|
Main Level |
Dining Room |
7.61 m |
3.67 m |
7.61 m x 3.67 m |
|
Main Level |
Kitchen |
4.99 m |
3.32 m |
4.99 m x 3.32 m |
|
Main Level |
Family Room |
6.05 m |
5.61 m |
6.05 m x 5.61 m |
|
Upper Level |
Primary Bedroom |
4.74 m |
3.39 m |
4.74 m x 3.39 m |
|
Upper Level |
Bedroom 2 |
3.76 m |
3.64 m |
3.76 m x 3.64 m |
|
Upper Level |
Bedroom 3 |
3.75 m |
3.43 m |
3.75 m x 3.43 m |
|
Upper Level |
Bedroom 4 |
3.3 m |
2.25 m |
3.3 m x 2.25 m |
https://www.realtor.ca/real-estate/28897045/6-rockwood-drive-toronto-cliffcrest-cliffcrest
