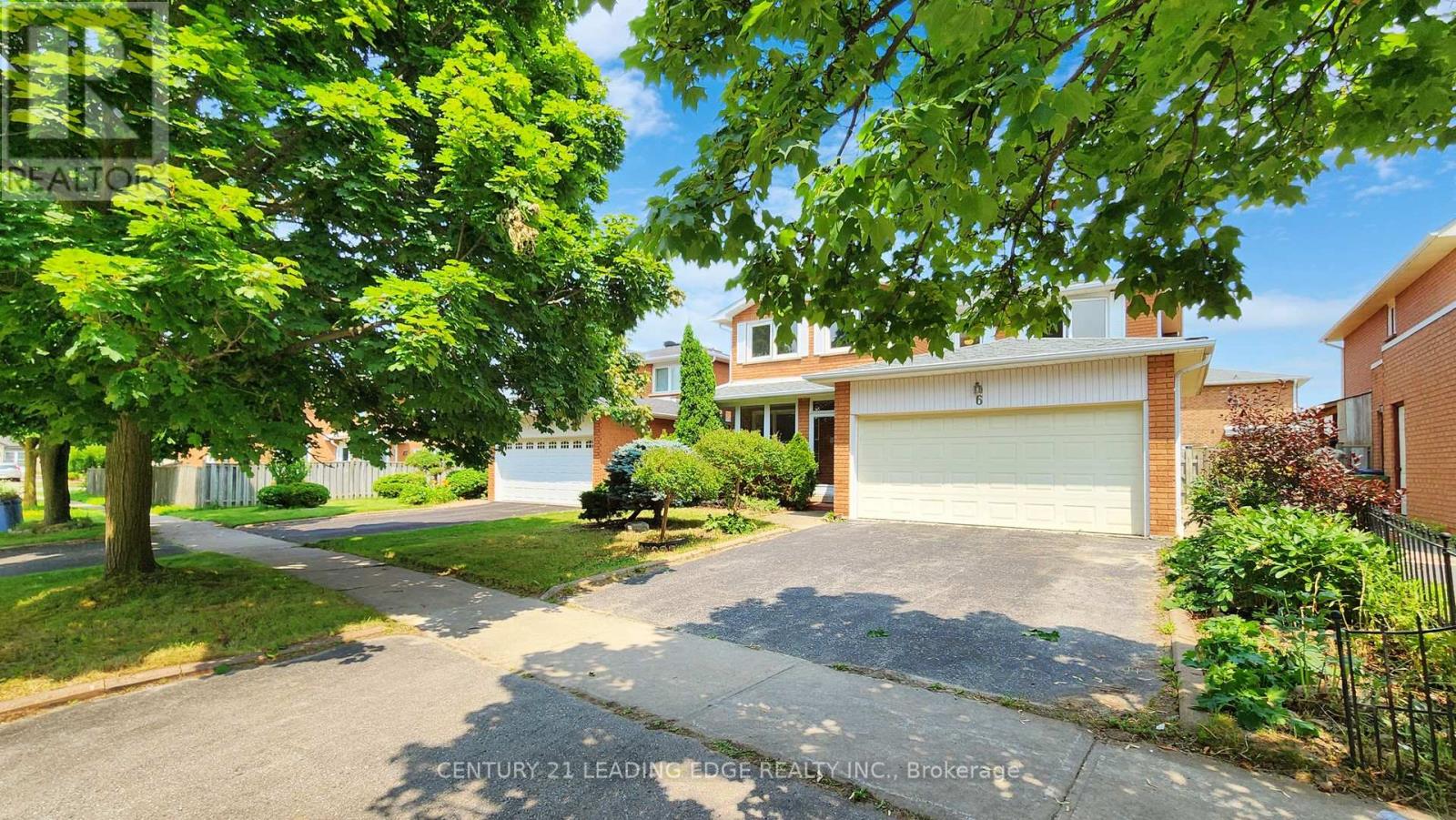7 Bedroom
4 Bathroom
2500 - 3000 sqft
Fireplace
Central Air Conditioning
Forced Air
$1,499,000
Welcome to this spacious and well-maintained GreenPark-built detached home, offering over 2,700 sq ft of comfortable living space in a high-demand, family-friendly neighbourhood. Nestled on a quiet street, this home features a functional and versatile layout filled with natural light, enhanced by two skylights. Enjoy 4 generously sized bedrooms on the upper level and a fully finished basement with 3 additional bedrooms, a full washroom, a large recreation area, and a stylish wet bar-perfect for extended family or entertaining guests. The renovated kitchen boasts high-end cabinetry, a sleek quartz countertop, and brand new pot lights that, along with modern electrical upgrades, add a contemporary touch throughout the home. Roof replaced in 2019. Fantastic location with convenient access to TTC, top-rated schools, parks, restaurants, and shopping. Surrounded by friendly neighbours and all the amenities you need-this is the perfect place to call home. (id:41954)
Property Details
|
MLS® Number
|
E12465244 |
|
Property Type
|
Single Family |
|
Community Name
|
Milliken |
|
Equipment Type
|
Hrv, Water Heater |
|
Parking Space Total
|
4 |
|
Rental Equipment Type
|
Hrv, Water Heater |
Building
|
Bathroom Total
|
4 |
|
Bedrooms Above Ground
|
4 |
|
Bedrooms Below Ground
|
3 |
|
Bedrooms Total
|
7 |
|
Appliances
|
Dishwasher, Dryer, Hood Fan, Stove, Washer, Refrigerator |
|
Basement Development
|
Finished |
|
Basement Type
|
N/a (finished) |
|
Construction Style Attachment
|
Detached |
|
Cooling Type
|
Central Air Conditioning |
|
Exterior Finish
|
Brick |
|
Fireplace Present
|
Yes |
|
Flooring Type
|
Carpeted, Hardwood, Vinyl |
|
Half Bath Total
|
1 |
|
Heating Fuel
|
Natural Gas |
|
Heating Type
|
Forced Air |
|
Stories Total
|
2 |
|
Size Interior
|
2500 - 3000 Sqft |
|
Type
|
House |
|
Utility Water
|
Municipal Water |
Parking
Land
|
Acreage
|
No |
|
Sewer
|
Sanitary Sewer |
|
Size Depth
|
111 Ft |
|
Size Frontage
|
44 Ft ,4 In |
|
Size Irregular
|
44.4 X 111 Ft |
|
Size Total Text
|
44.4 X 111 Ft |
Rooms
| Level |
Type |
Length |
Width |
Dimensions |
|
Second Level |
Primary Bedroom |
5.5 m |
4.34 m |
5.5 m x 4.34 m |
|
Second Level |
Bedroom 2 |
4.04 m |
3.35 m |
4.04 m x 3.35 m |
|
Second Level |
Bedroom 3 |
4.62 m |
3.43 m |
4.62 m x 3.43 m |
|
Second Level |
Bedroom 4 |
4.62 m |
3.43 m |
4.62 m x 3.43 m |
|
Basement |
Bedroom 5 |
|
|
Measurements not available |
|
Basement |
Bedroom |
|
|
Measurements not available |
|
Basement |
Recreational, Games Room |
|
|
Measurements not available |
|
Main Level |
Living Room |
5.26 m |
3.35 m |
5.26 m x 3.35 m |
|
Main Level |
Dining Room |
3.96 m |
3.35 m |
3.96 m x 3.35 m |
|
Main Level |
Family Room |
5.72 m |
3.35 m |
5.72 m x 3.35 m |
|
Main Level |
Kitchen |
3.43 m |
3.2 m |
3.43 m x 3.2 m |
|
Main Level |
Eating Area |
3.66 m |
3.32 m |
3.66 m x 3.32 m |
https://www.realtor.ca/real-estate/28996220/6-raynes-crescent-toronto-milliken-milliken


