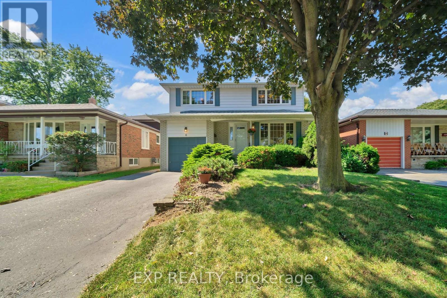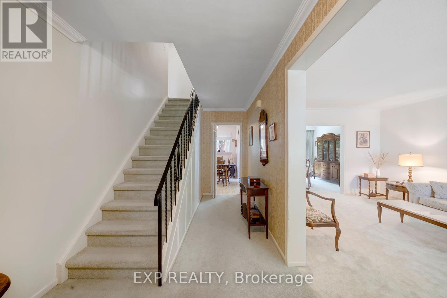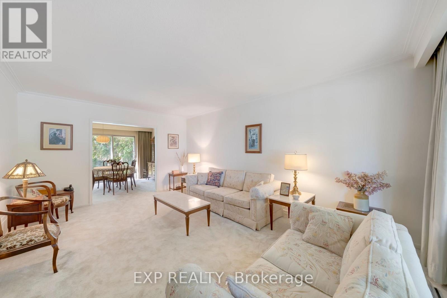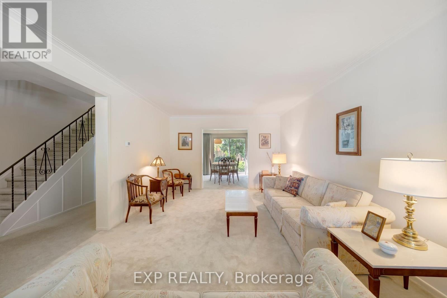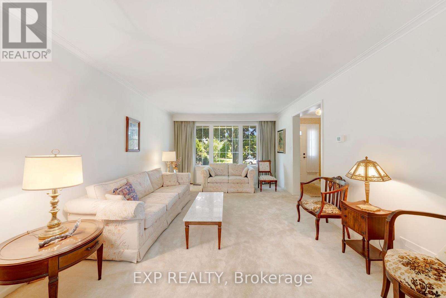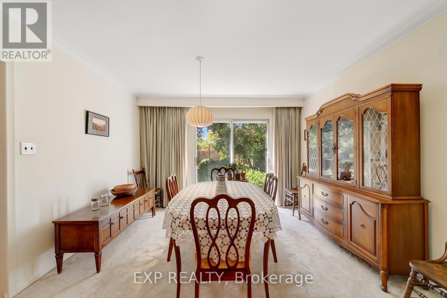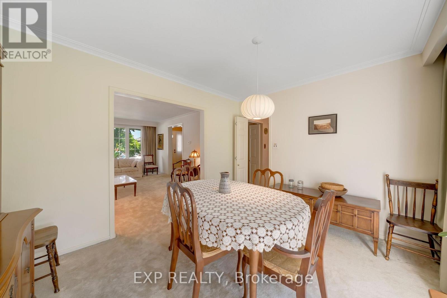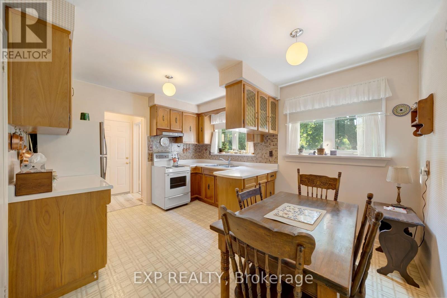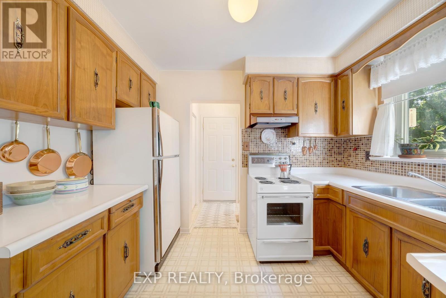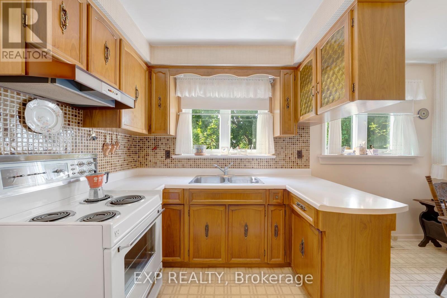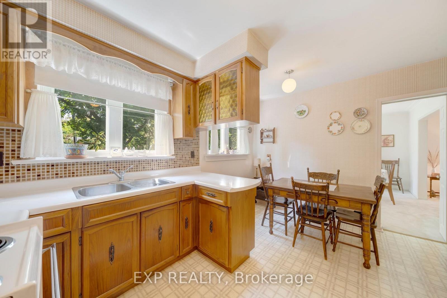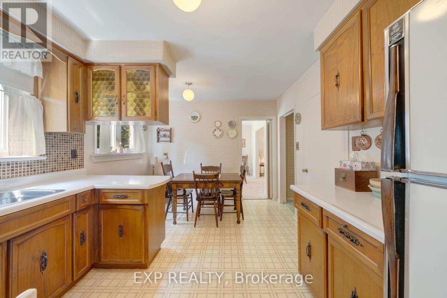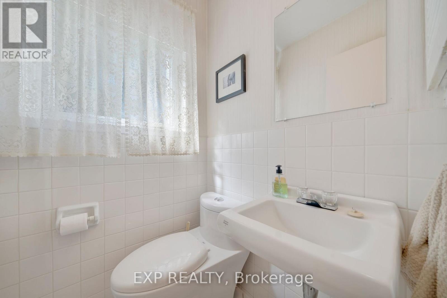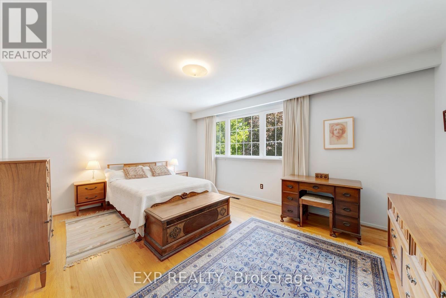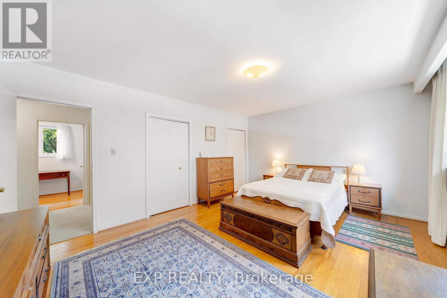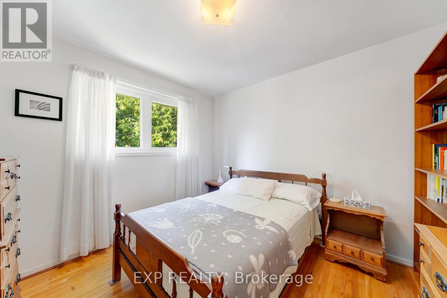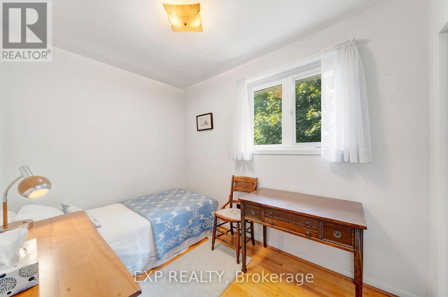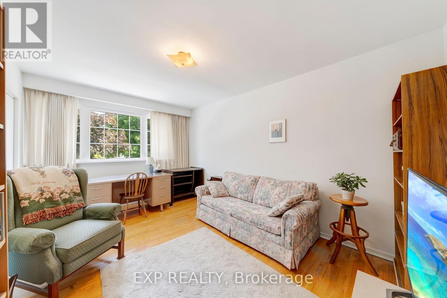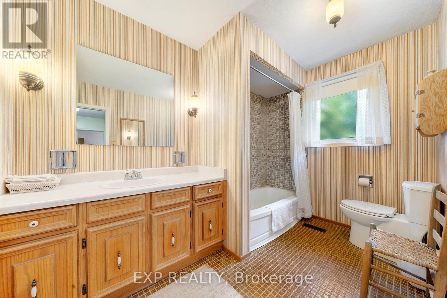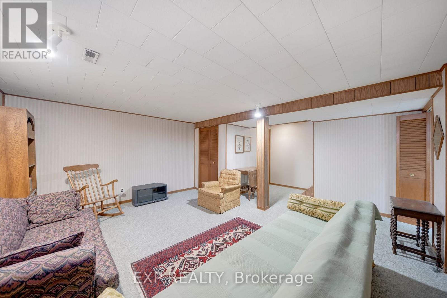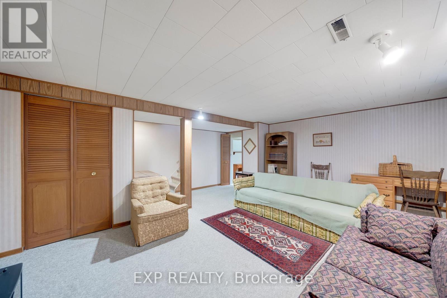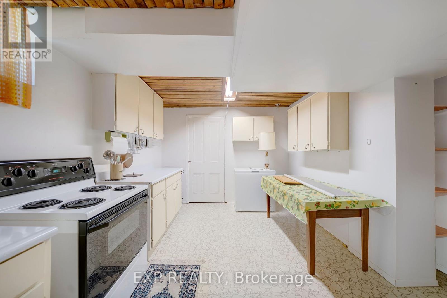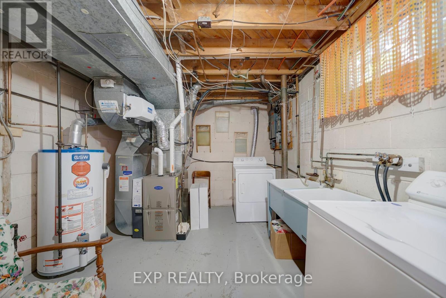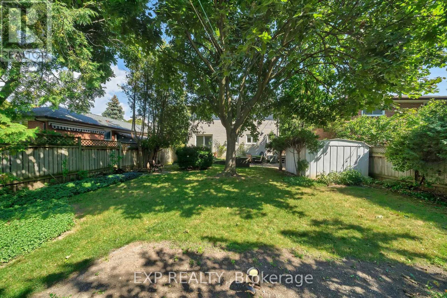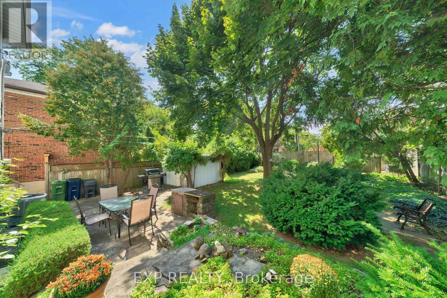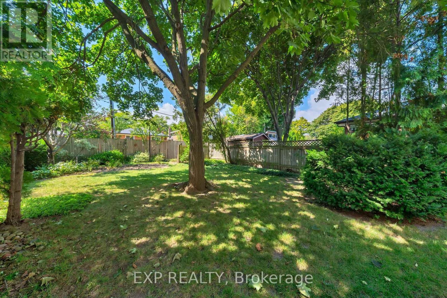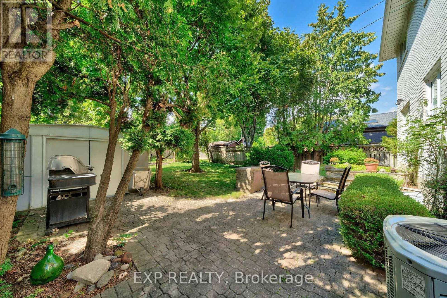4 Bedroom
2 Bathroom
1500 - 2000 sqft
Central Air Conditioning
Forced Air
$1,299,000
Rarely offered 2 Storey, 4 bedroom home in the sought after Eringate/Centennial community of Central Etobicoke. This spacious and bright family home has been well loved and cared for by the same family for over 50 years. The main floor includes a large and sunny living room with open concept to the dining room. Walk out to the large fenced in patio, yard and garden which has been meticulously cared for over the years. The eat in kitchen leads to a 2 pc bath and a side entrance. Upstairs you will find 4 bedrooms and a 4 pc bath. The oversized primary bedroom with double closets offer plenty of space to rest and relax. The 3 additional bedrooms on this level are all bright and spacious with closets. The finished basement offers a second kitchen, a family room, laundry room and storage. Situated within walking distance to the sought after Michael Power High School, Hollycrest Middle School and mere steps to Wellsworth Junior School and Nativity of Our Lord Catholic School. Enjoy all of the facilities and recreation that the newly redeveloped Centennial Park will provide. Close to TTC transit, YYZ and major commuter routes. Grocery stores, fast food, pharmacy and restaurants all within walking distance. Imagine dinner parties in the garden, kids walking to the local schools and weekends spent exploring the park. (id:41954)
Property Details
|
MLS® Number
|
W12420580 |
|
Property Type
|
Single Family |
|
Community Name
|
Eringate-Centennial-West Deane |
|
Amenities Near By
|
Golf Nearby, Park, Place Of Worship |
|
Equipment Type
|
Water Heater |
|
Features
|
Cul-de-sac |
|
Parking Space Total
|
3 |
|
Rental Equipment Type
|
Water Heater |
Building
|
Bathroom Total
|
2 |
|
Bedrooms Above Ground
|
4 |
|
Bedrooms Total
|
4 |
|
Age
|
51 To 99 Years |
|
Appliances
|
Dryer, Stove, Washer, Window Coverings, Refrigerator |
|
Basement Development
|
Finished |
|
Basement Type
|
N/a (finished) |
|
Construction Style Attachment
|
Detached |
|
Cooling Type
|
Central Air Conditioning |
|
Exterior Finish
|
Brick |
|
Flooring Type
|
Carpeted, Linoleum, Hardwood |
|
Foundation Type
|
Block |
|
Half Bath Total
|
1 |
|
Heating Fuel
|
Natural Gas |
|
Heating Type
|
Forced Air |
|
Stories Total
|
2 |
|
Size Interior
|
1500 - 2000 Sqft |
|
Type
|
House |
|
Utility Water
|
Municipal Water |
Parking
Land
|
Acreage
|
No |
|
Fence Type
|
Fenced Yard |
|
Land Amenities
|
Golf Nearby, Park, Place Of Worship |
|
Sewer
|
Sanitary Sewer |
|
Size Depth
|
124.43 M |
|
Size Frontage
|
45.12 M |
|
Size Irregular
|
45.1 X 124.4 M |
|
Size Total Text
|
45.1 X 124.4 M |
|
Zoning Description
|
Residential |
Rooms
| Level |
Type |
Length |
Width |
Dimensions |
|
Second Level |
Primary Bedroom |
5.03 m |
3.92 m |
5.03 m x 3.92 m |
|
Second Level |
Bedroom 2 |
3.94 m |
3.28 m |
3.94 m x 3.28 m |
|
Second Level |
Bedroom 3 |
3.19 m |
4.65 m |
3.19 m x 4.65 m |
|
Second Level |
Bedroom 4 |
3.17 m |
2.2 m |
3.17 m x 2.2 m |
|
Basement |
Kitchen |
4.24 m |
3.69 m |
4.24 m x 3.69 m |
|
Basement |
Recreational, Games Room |
6.08 m |
5.44 m |
6.08 m x 5.44 m |
|
Basement |
Utility Room |
3.35 m |
3.21 m |
3.35 m x 3.21 m |
|
Ground Level |
Living Room |
3.7 m |
5.46 m |
3.7 m x 5.46 m |
|
Ground Level |
Dining Room |
3.7 m |
3.18 m |
3.7 m x 3.18 m |
|
Ground Level |
Kitchen |
2.78 m |
3.18 m |
2.78 m x 3.18 m |
|
Ground Level |
Eating Area |
1.35 m |
3.18 m |
1.35 m x 3.18 m |
Utilities
|
Cable
|
Installed |
|
Electricity
|
Installed |
|
Sewer
|
Installed |
https://www.realtor.ca/real-estate/28899804/6-queensland-court-toronto-eringate-centennial-west-deane-eringate-centennial-west-deane
