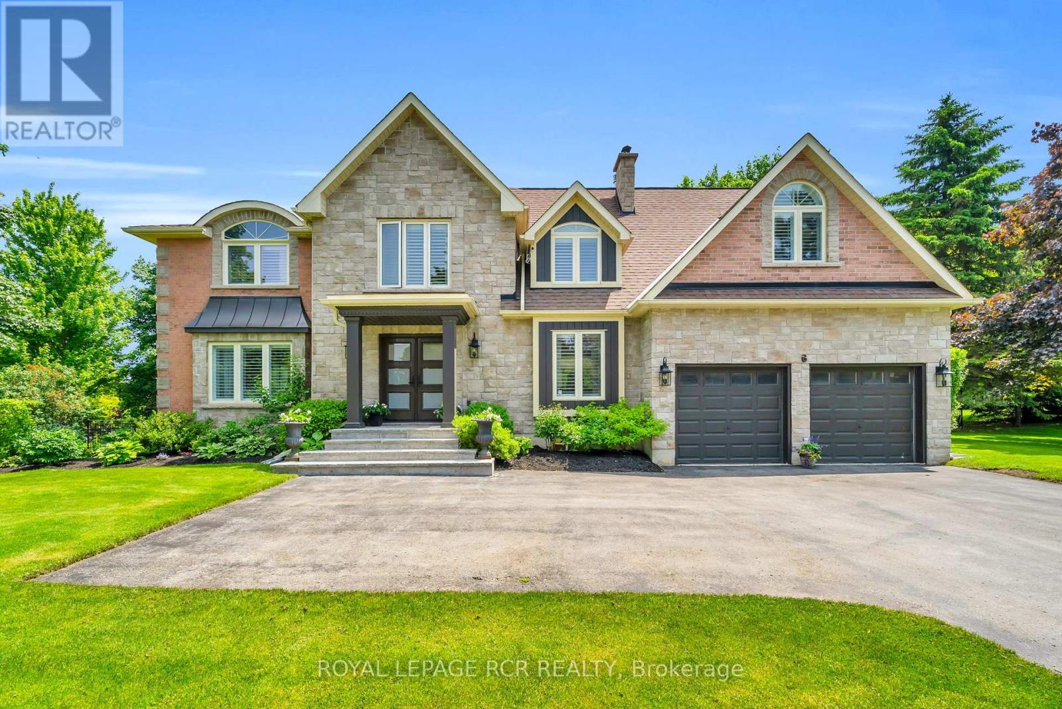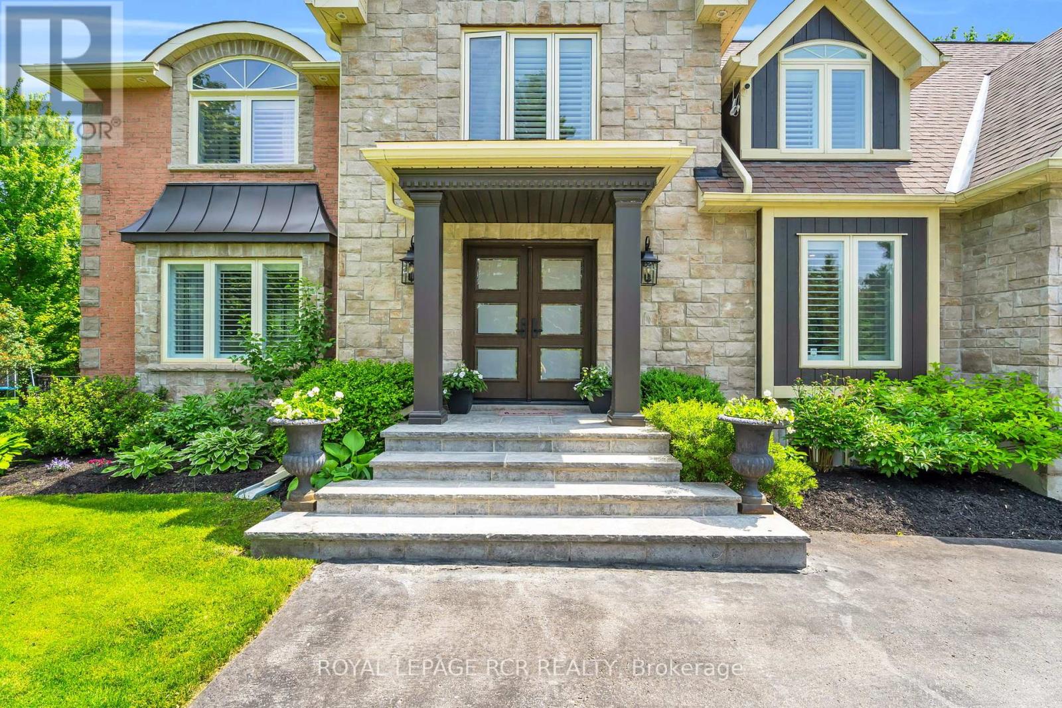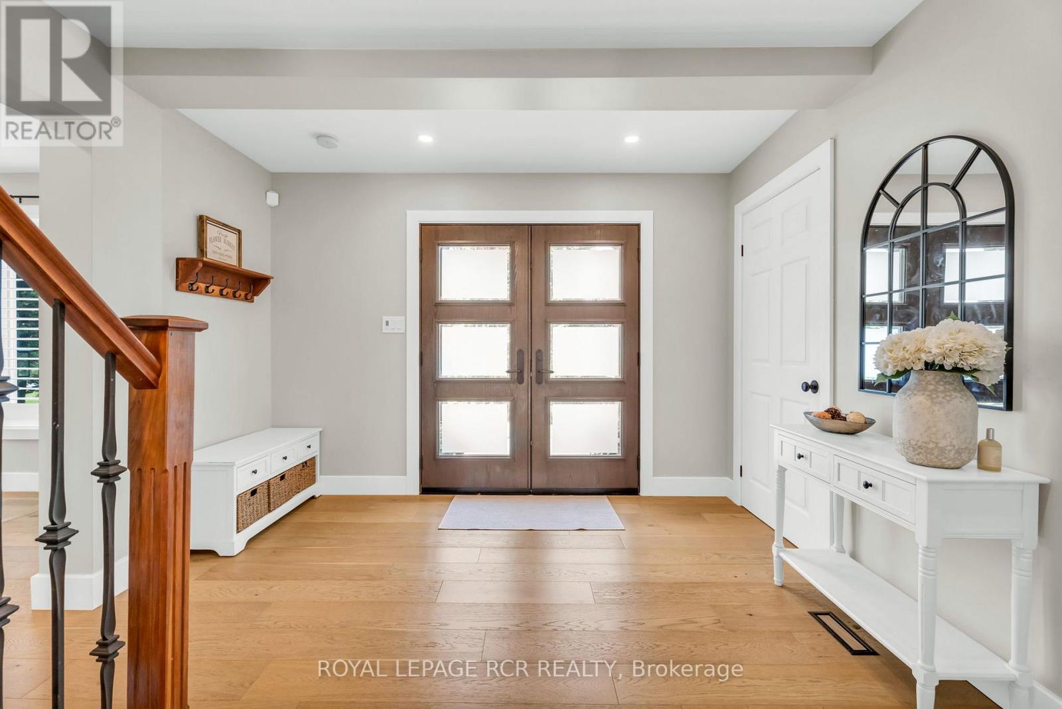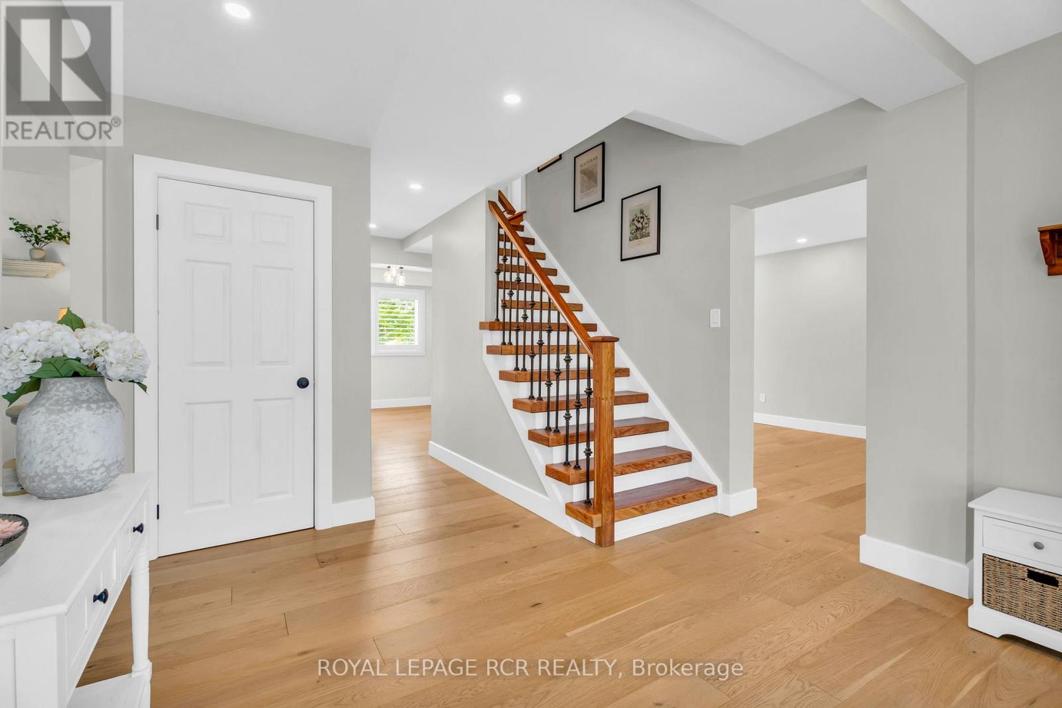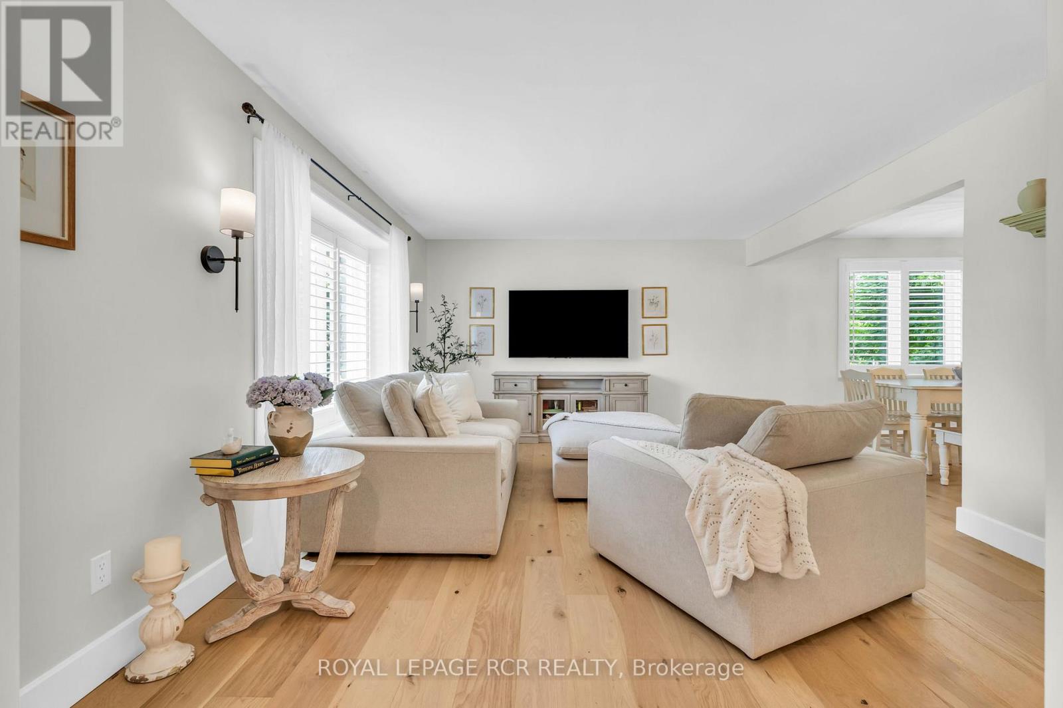5 Bedroom
4 Bathroom
2000 - 2500 sqft
Fireplace
Central Air Conditioning
Forced Air
Lawn Sprinkler
$1,650,000
Absolutely gorgeous two story home situated in one of Mono's most desirable neighbourhoods! Welcome to 6 Pineview Rd in Purple Hill. This beautifully updated 4 + 1 bedroom home has been meticulously cared for and offers an abundance of space for families looking for that once in a lifetime property. Step inside to find stunning new engineered hardwood flooring and new modern trim throughout, creating an airy and inviting main level. The gorgeous Primary Bedroom is your own private retreat, with a spacious layout and a private balcony, plus a generous W/I closet and a 3 sided gas fireplace to cozy up and enjoy! Downstairs the fully finished basement offers additional living space with a fifth bedroom-ideal for guests or growing families, plus a fully renovated laundry room with tons of storage. The backyard oasis is fully fenced for privacy and is beautifully landscaped-perfect for entertaining or relaxing with your loved ones. The property also features a large garden shed for additional storage, and a mancave/office behind the garage. Homes on this street rarely come up for sale, and its easy to see why! This stunning property is move-in ready and waiting for you to make it your own. Don't miss your chance-schedule a private showing today! (id:41954)
Property Details
|
MLS® Number
|
X12223666 |
|
Property Type
|
Single Family |
|
Community Name
|
Rural Mono |
|
Features
|
Irregular Lot Size, Carpet Free, Sump Pump |
|
Parking Space Total
|
8 |
|
Structure
|
Shed |
Building
|
Bathroom Total
|
4 |
|
Bedrooms Above Ground
|
4 |
|
Bedrooms Below Ground
|
1 |
|
Bedrooms Total
|
5 |
|
Age
|
31 To 50 Years |
|
Amenities
|
Fireplace(s) |
|
Appliances
|
Water Heater, Water Softener, Dishwasher, Dryer, Microwave, Stove, Washer, Window Coverings, Refrigerator |
|
Basement Development
|
Finished |
|
Basement Type
|
N/a (finished) |
|
Construction Style Attachment
|
Detached |
|
Cooling Type
|
Central Air Conditioning |
|
Exterior Finish
|
Brick |
|
Fireplace Present
|
Yes |
|
Fireplace Total
|
1 |
|
Flooring Type
|
Hardwood |
|
Foundation Type
|
Concrete |
|
Half Bath Total
|
1 |
|
Heating Fuel
|
Natural Gas |
|
Heating Type
|
Forced Air |
|
Stories Total
|
2 |
|
Size Interior
|
2000 - 2500 Sqft |
|
Type
|
House |
|
Utility Water
|
Municipal Water |
Parking
Land
|
Acreage
|
No |
|
Fence Type
|
Fully Fenced, Fenced Yard |
|
Landscape Features
|
Lawn Sprinkler |
|
Sewer
|
Septic System |
|
Size Depth
|
194 Ft |
|
Size Frontage
|
123 Ft |
|
Size Irregular
|
123 X 194 Ft |
|
Size Total Text
|
123 X 194 Ft|1/2 - 1.99 Acres |
|
Zoning Description
|
Suburban Residential |
Rooms
| Level |
Type |
Length |
Width |
Dimensions |
|
Second Level |
Bedroom 3 |
4.87 m |
3.96 m |
4.87 m x 3.96 m |
|
Second Level |
Bedroom 4 |
3.35 m |
2.74 m |
3.35 m x 2.74 m |
|
Second Level |
Primary Bedroom |
9.75 m |
2.43 m |
9.75 m x 2.43 m |
|
Second Level |
Bedroom 2 |
5.18 m |
3.65 m |
5.18 m x 3.65 m |
|
Basement |
Bedroom 5 |
5.182 m |
3.048 m |
5.182 m x 3.048 m |
|
Basement |
Games Room |
7.62 m |
7.315 m |
7.62 m x 7.315 m |
|
Basement |
Laundry Room |
5.6 m |
1.7 m |
5.6 m x 1.7 m |
|
Ground Level |
Sunroom |
3.7 m |
2.7 m |
3.7 m x 2.7 m |
|
Ground Level |
Office |
6.19 m |
3.45 m |
6.19 m x 3.45 m |
|
Ground Level |
Family Room |
5.4 m |
3.9 m |
5.4 m x 3.9 m |
|
Ground Level |
Dining Room |
3.65 m |
3 m |
3.65 m x 3 m |
|
Ground Level |
Kitchen |
6.7 m |
2.74 m |
6.7 m x 2.74 m |
https://www.realtor.ca/real-estate/28474698/6-pineview-road-mono-rural-mono
