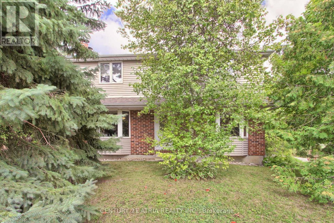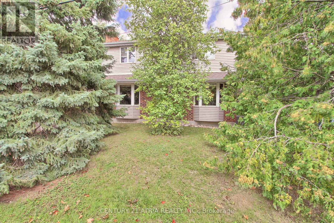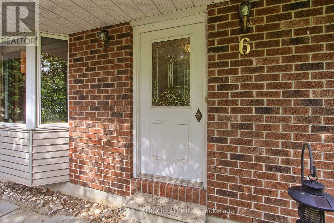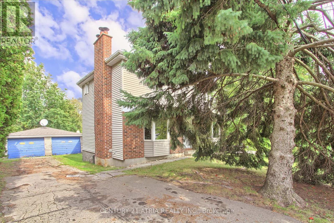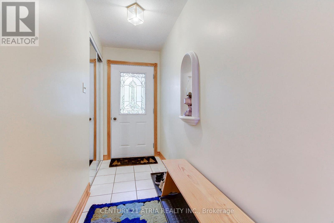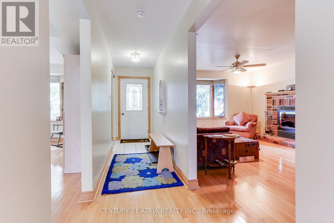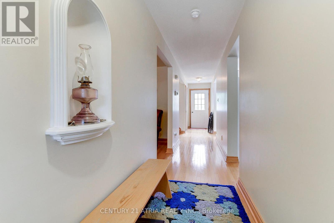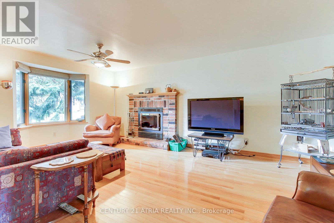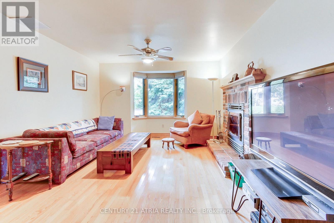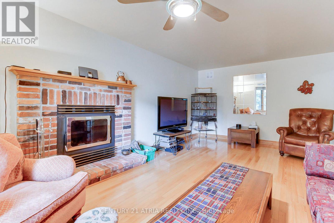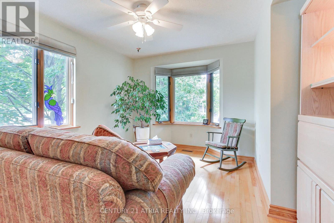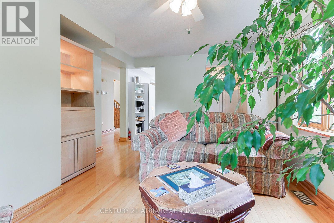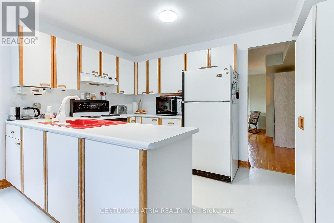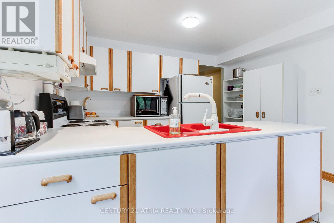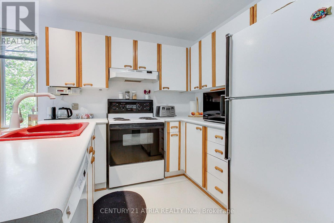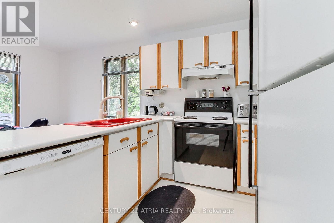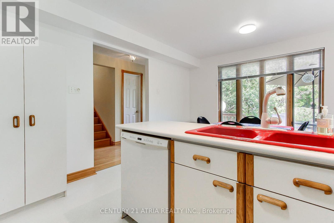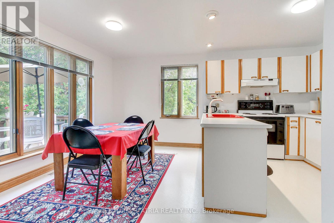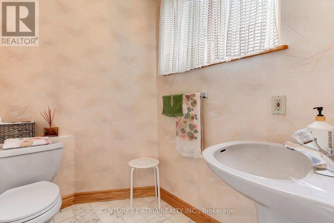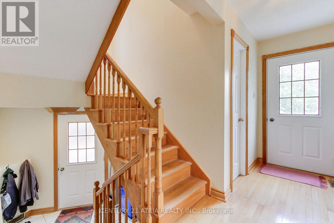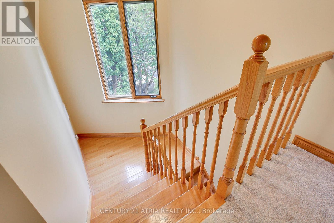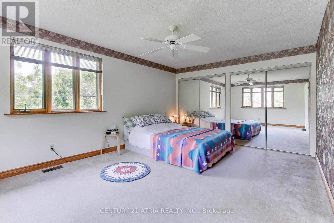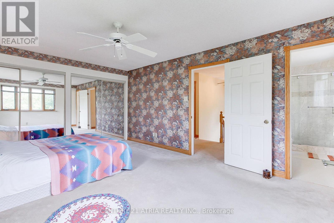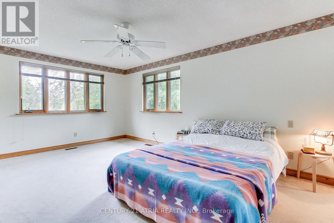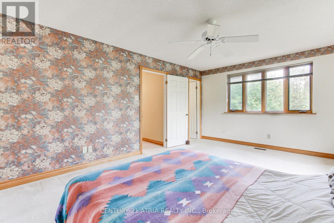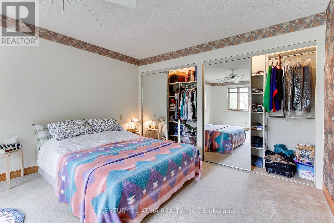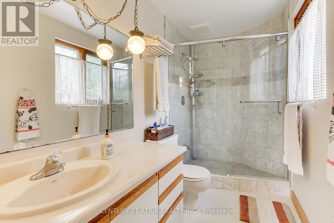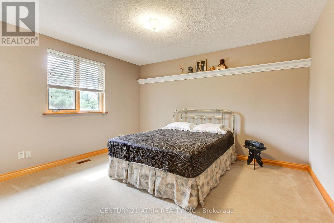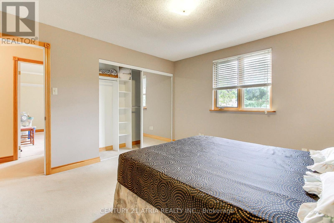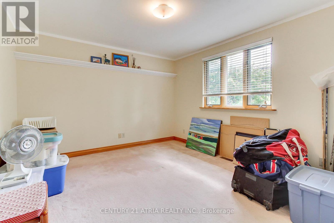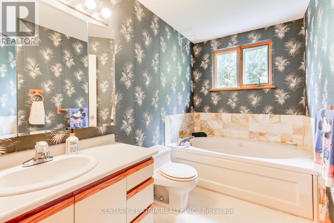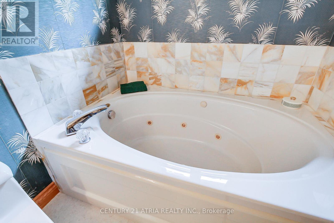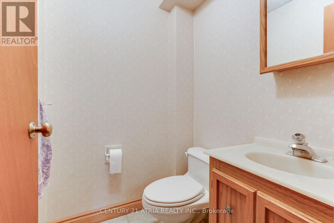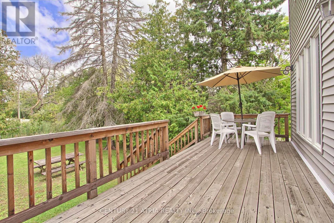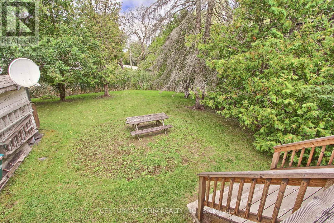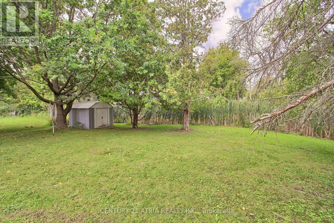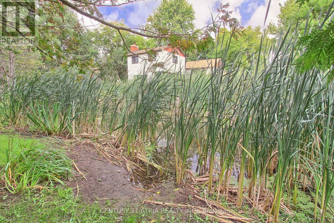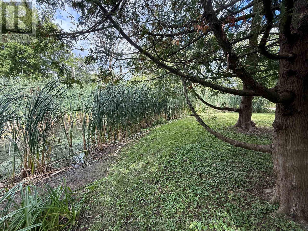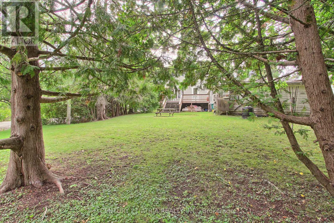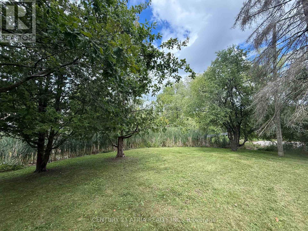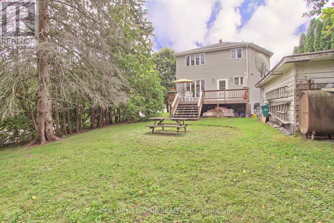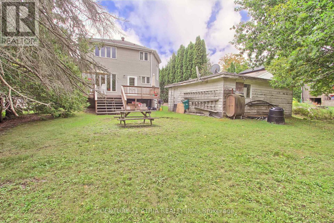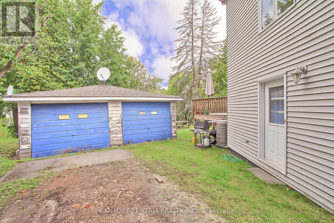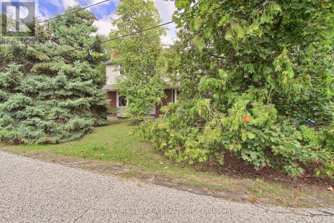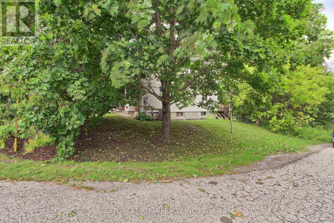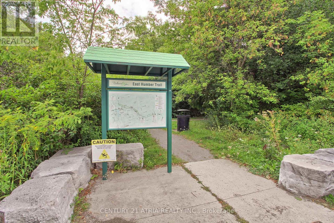3 Bedroom
4 Bathroom
1500 - 2000 sqft
Fireplace
Central Air Conditioning, Air Exchanger
Forced Air
$1,680,000
A Hidden Gem in one of Richmond Hills most sought after areas with a green paradise and river stream setting. It has the perfect location for environmentally-protected country living but in an international metropolis, with Extra Big Beautiful treed lot nestled in the popular prestigious area of Oak Ridges. This well-loved/one-of-a-kind family home features Dining/Living rooms with south-facing bay windows and oak hardwood throughout; Family-size Breakfast area with picture window overlooking green space and easy access to full-size deck. Comfort and calm radiate from the custom-built wood burning fireplace and the warm tones of oak hardwood floors/baseboards/window sills & doorway trim in Living/Dining rooms, Hallway, Landing, 4 Staircase sections & bannisters. The stairwell is stunning with its tall picture window for viewing sunsets. Raised Cedar Deck adds 180 SF of outdoor entertaining space. Detached Garage offers 400 SF of workshop space. Main Bath has large Jacuzzi tub and cream/gold marble backsplash & built-in vanity with porcelain sink/Hollywood globe lights. Transit includes YRT bus on Yonge St to Finch Subway or North; GO stations in Gormley/Bloomington/ King City/Aurora. Oak Ridges is central between Hwy 404 & Hwy 400.In this family-friendly neighborhood you will find award-winning community centre with indoor pool & gyms; hockey arena/baseball diamonds/soccer fields; award-winning public library & excellent school choices of Public/Catholic/French Immersion for Elementary/High School/College at Seneca King Campus. Medical Centre, Grocery Stores, Cafes & Restaurants are steps away. There are many parks and hiking trails around Oak Ridges. Nearby Lake Wilcox has great opportunities for kayaking and off-road cycling. (id:41954)
Property Details
|
MLS® Number
|
N12387403 |
|
Property Type
|
Single Family |
|
Community Name
|
Oak Ridges |
|
Amenities Near By
|
Park |
|
Easement
|
Environment Protected |
|
Features
|
Cul-de-sac, Wooded Area, Sloping, Backs On Greenbelt, Waterway, Conservation/green Belt, Lighting, Sump Pump |
|
Parking Space Total
|
6 |
|
Structure
|
Deck, Shed |
|
View Type
|
River View |
Building
|
Bathroom Total
|
4 |
|
Bedrooms Above Ground
|
3 |
|
Bedrooms Total
|
3 |
|
Age
|
31 To 50 Years |
|
Amenities
|
Fireplace(s), Separate Electricity Meters |
|
Appliances
|
Water Heater, Water Meter, Dishwasher, Dryer, Microwave, Stove, Washer, Window Coverings, Refrigerator |
|
Basement Type
|
Full |
|
Construction Style Attachment
|
Detached |
|
Cooling Type
|
Central Air Conditioning, Air Exchanger |
|
Exterior Finish
|
Brick Facing, Vinyl Siding |
|
Fire Protection
|
Smoke Detectors |
|
Fireplace Present
|
Yes |
|
Fireplace Total
|
1 |
|
Flooring Type
|
Hardwood |
|
Foundation Type
|
Block, Poured Concrete |
|
Half Bath Total
|
2 |
|
Heating Fuel
|
Electric |
|
Heating Type
|
Forced Air |
|
Stories Total
|
2 |
|
Size Interior
|
1500 - 2000 Sqft |
|
Type
|
House |
|
Utility Water
|
Municipal Water |
Parking
Land
|
Acreage
|
No |
|
Land Amenities
|
Park |
|
Sewer
|
Sanitary Sewer |
|
Size Depth
|
40.92 M |
|
Size Frontage
|
17.53 M |
|
Size Irregular
|
17.5 X 40.9 M |
|
Size Total Text
|
17.5 X 40.9 M |
|
Surface Water
|
River/stream |
|
Zoning Description
|
Single Family Residential |
Rooms
| Level |
Type |
Length |
Width |
Dimensions |
|
Second Level |
Primary Bedroom |
5.23 m |
3.68 m |
5.23 m x 3.68 m |
|
Second Level |
Bedroom 2 |
3.68 m |
3.42 m |
3.68 m x 3.42 m |
|
Second Level |
Bedroom 3 |
3.93 m |
3.68 m |
3.93 m x 3.68 m |
|
Basement |
Media |
5.6 m |
4.82 m |
5.6 m x 4.82 m |
|
Main Level |
Living Room |
4.39 m |
3.6 m |
4.39 m x 3.6 m |
|
Main Level |
Family Room |
5.84 m |
3.76 m |
5.84 m x 3.76 m |
|
Main Level |
Kitchen |
3.63 m |
3 m |
3.63 m x 3 m |
|
Main Level |
Eating Area |
3.63 m |
2 m |
3.63 m x 2 m |
Utilities
|
Cable
|
Available |
|
Electricity
|
Installed |
|
Sewer
|
Installed |
https://www.realtor.ca/real-estate/28827656/6-penny-place-richmond-hill-oak-ridges-oak-ridges
