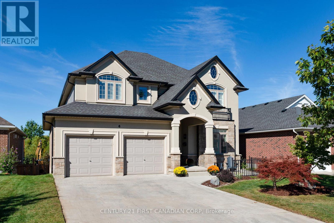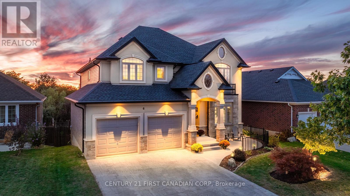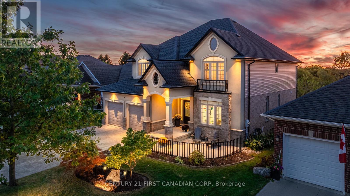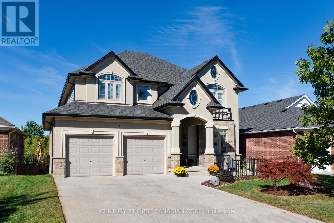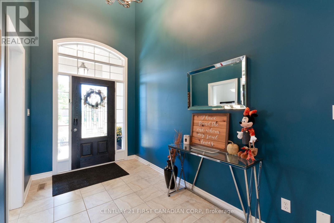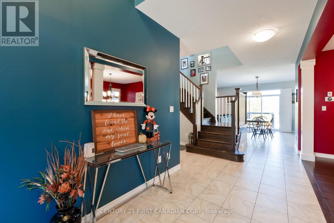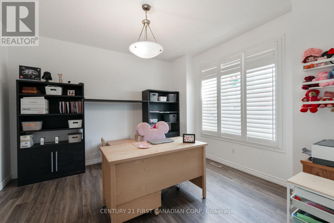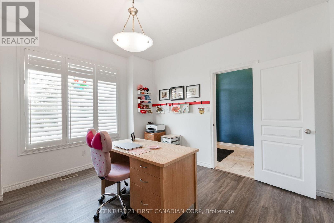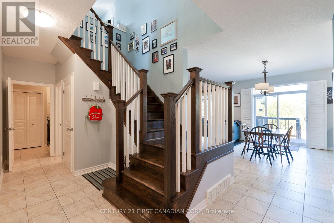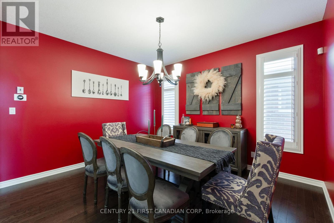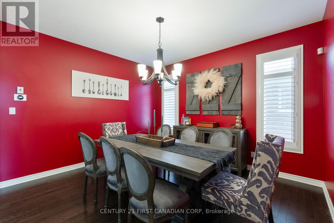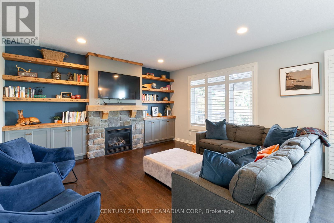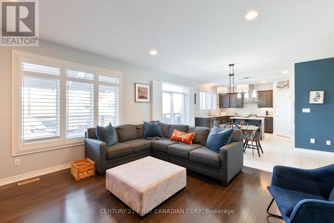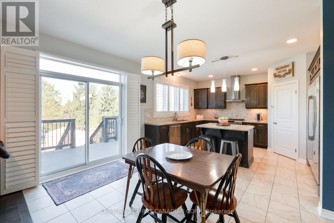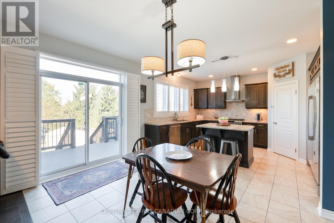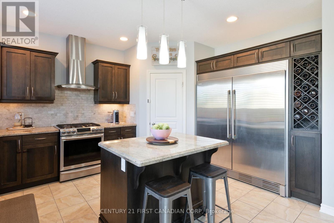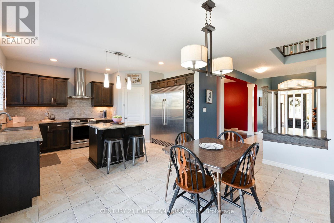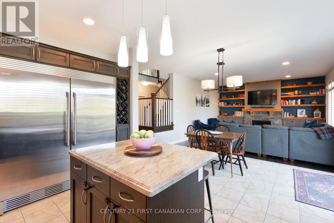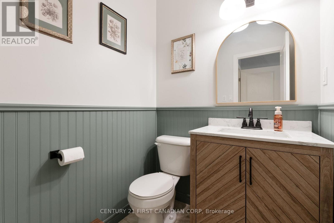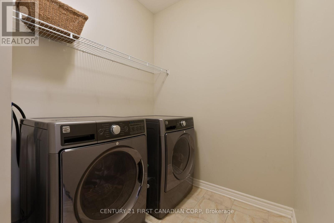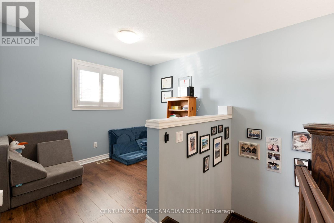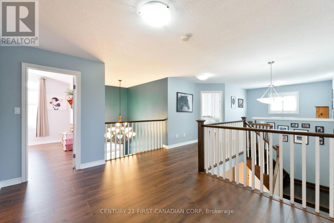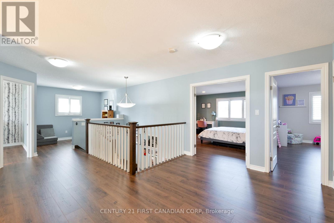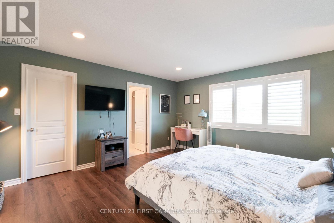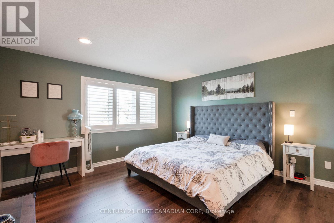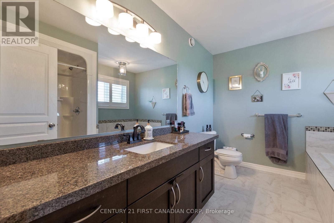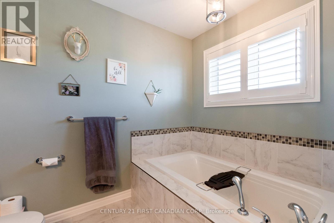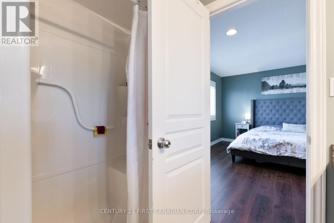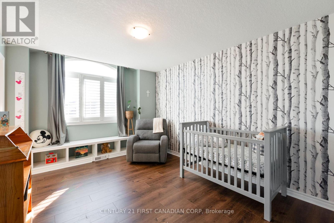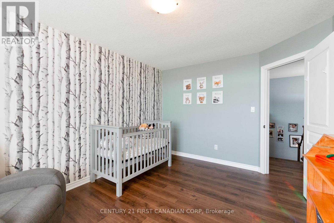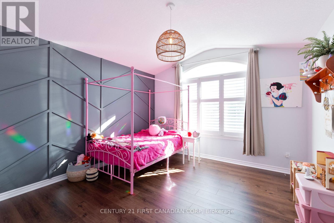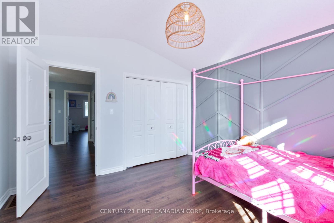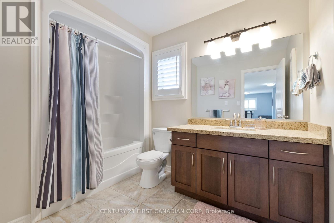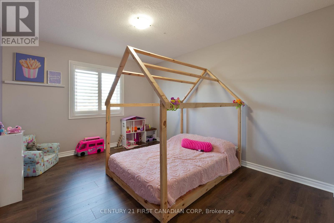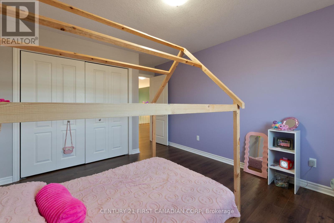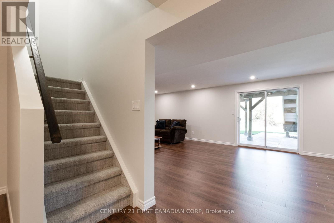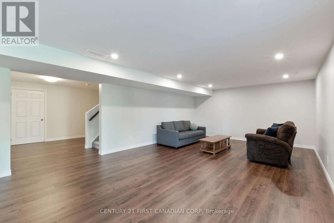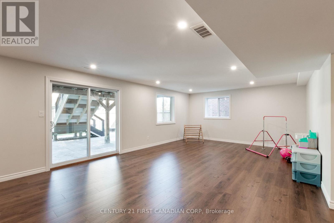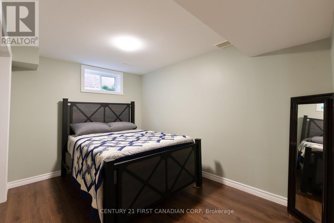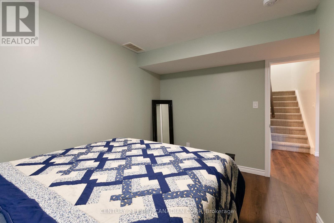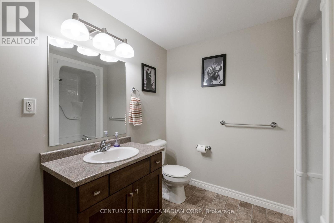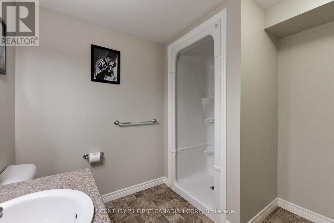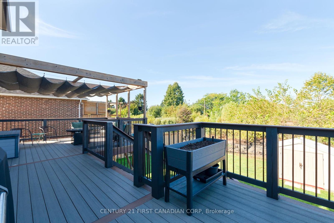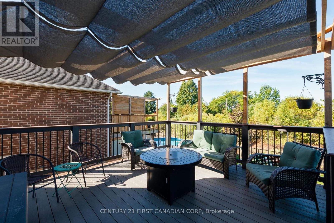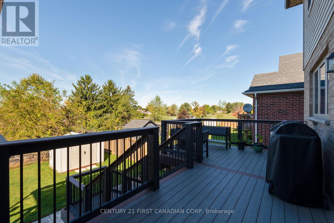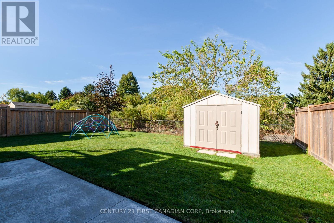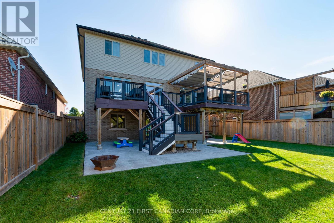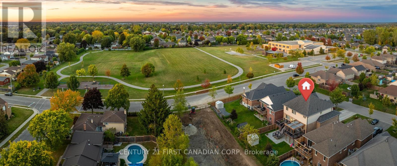5 Bedroom
4 Bathroom
2500 - 3000 sqft
Fireplace
Central Air Conditioning
Forced Air
Landscaped
$849,000
3700 sq/ft finished living space * true 4 bedrooms above grade * walkout basement * Welcome to this stunning 2,854 sq. ft executive home, ideally located just steps from Mitchell Hepburn Public School and Raven Park. Featuring a striking stucco and stone exterior, stamped concrete driveway, composite deck with retractable awning, and a fully fenced yard backing onto green space. Inside, enjoy a grand 18-ft foyer, open oak staircase, hardwood and ceramic flooring, California shutters, and 9-ft ceilings on the main floor. The chefs kitchen boasts granite counters, gas range, commercial fridge, walk-in pantry, and flows into a cozy living room with custom fireplace wall and gas fireplace. Main floor includes a formal dining room, home office, and laundry/mudroom. Upstairs offers 4 spacious bedrooms with brand-new flooring, including a luxurious double-door primary suite with walk-in closet and ensuite with soaker tub and shower. A second bedroom also features a walk-in closet. The bonus loft area is ideal for a second office or study space. The newly finished walk-out basement includes a large rec room, 5th bedroom, 3- piece bath, and ample storage in the utility room. Additional highlights: natural gas BBQ hookup, double car garage with large driveway, room enough for 4 vehicles, stamped patio off the rec-room, and a premium family-friendly location. (id:41954)
Property Details
|
MLS® Number
|
X12440632 |
|
Property Type
|
Single Family |
|
Community Name
|
St. Thomas |
|
Amenities Near By
|
Park, Place Of Worship, Schools |
|
Equipment Type
|
Water Heater - Gas, Water Heater |
|
Features
|
Cul-de-sac, Sloping, Sump Pump |
|
Parking Space Total
|
6 |
|
Rental Equipment Type
|
Water Heater - Gas, Water Heater |
|
Structure
|
Deck, Patio(s), Porch, Shed |
Building
|
Bathroom Total
|
4 |
|
Bedrooms Above Ground
|
4 |
|
Bedrooms Below Ground
|
1 |
|
Bedrooms Total
|
5 |
|
Age
|
16 To 30 Years |
|
Amenities
|
Canopy, Fireplace(s) |
|
Appliances
|
Dishwasher, Dryer, Stove, Washer, Window Coverings, Refrigerator |
|
Basement Development
|
Finished |
|
Basement Type
|
Full (finished) |
|
Construction Style Attachment
|
Detached |
|
Cooling Type
|
Central Air Conditioning |
|
Exterior Finish
|
Brick, Stucco |
|
Fireplace Present
|
Yes |
|
Fireplace Total
|
1 |
|
Foundation Type
|
Poured Concrete |
|
Half Bath Total
|
1 |
|
Heating Fuel
|
Natural Gas |
|
Heating Type
|
Forced Air |
|
Stories Total
|
2 |
|
Size Interior
|
2500 - 3000 Sqft |
|
Type
|
House |
|
Utility Water
|
Municipal Water |
Parking
Land
|
Acreage
|
No |
|
Fence Type
|
Fully Fenced, Fenced Yard |
|
Land Amenities
|
Park, Place Of Worship, Schools |
|
Landscape Features
|
Landscaped |
|
Sewer
|
Sanitary Sewer |
|
Size Depth
|
125 Ft |
|
Size Frontage
|
50 Ft |
|
Size Irregular
|
50 X 125 Ft |
|
Size Total Text
|
50 X 125 Ft |
Rooms
| Level |
Type |
Length |
Width |
Dimensions |
|
Second Level |
Bedroom 3 |
3.81 m |
3.84 m |
3.81 m x 3.84 m |
|
Second Level |
Bedroom 4 |
3.35 m |
3.94 m |
3.35 m x 3.94 m |
|
Second Level |
Loft |
2.21 m |
3.02 m |
2.21 m x 3.02 m |
|
Second Level |
Primary Bedroom |
4.17 m |
4.7 m |
4.17 m x 4.7 m |
|
Second Level |
Bedroom 2 |
3.28 m |
4.52 m |
3.28 m x 4.52 m |
|
Lower Level |
Recreational, Games Room |
10.36 m |
4.5 m |
10.36 m x 4.5 m |
|
Lower Level |
Bedroom 5 |
3.76 m |
3.43 m |
3.76 m x 3.43 m |
|
Lower Level |
Bathroom |
3.05 m |
2.44 m |
3.05 m x 2.44 m |
|
Lower Level |
Utility Room |
5.18 m |
3.66 m |
5.18 m x 3.66 m |
|
Main Level |
Foyer |
2.44 m |
2.26 m |
2.44 m x 2.26 m |
|
Main Level |
Office |
3.76 m |
3.66 m |
3.76 m x 3.66 m |
|
Main Level |
Dining Room |
3.89 m |
3.96 m |
3.89 m x 3.96 m |
|
Main Level |
Living Room |
4.57 m |
4.57 m |
4.57 m x 4.57 m |
|
Main Level |
Kitchen |
3.51 m |
4.57 m |
3.51 m x 4.57 m |
|
Main Level |
Eating Area |
2.82 m |
4.57 m |
2.82 m x 4.57 m |
|
Main Level |
Laundry Room |
2.74 m |
2.13 m |
2.74 m x 2.13 m |
|
Main Level |
Bathroom |
1.65 m |
1.57 m |
1.65 m x 1.57 m |
https://www.realtor.ca/real-estate/28942151/6-noble-lane-st-thomas-st-thomas
