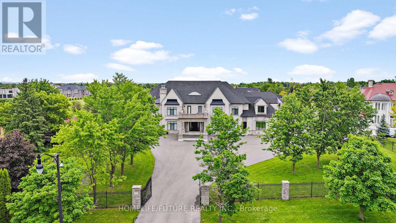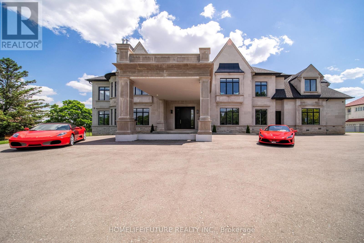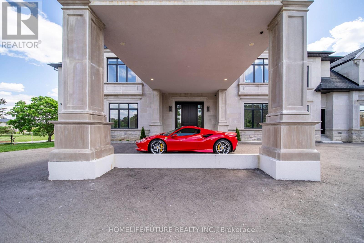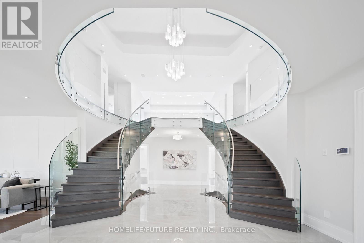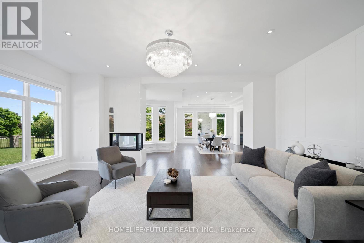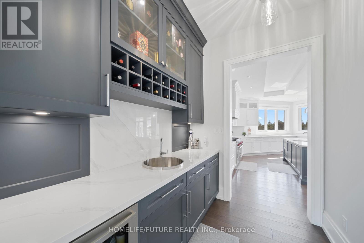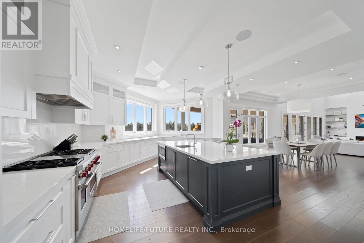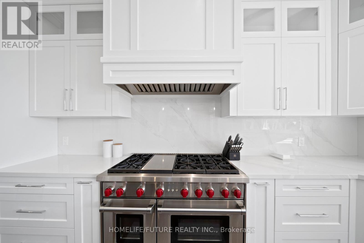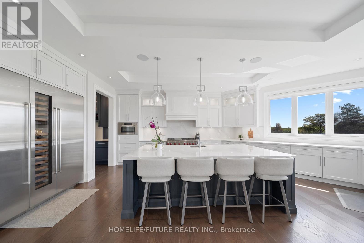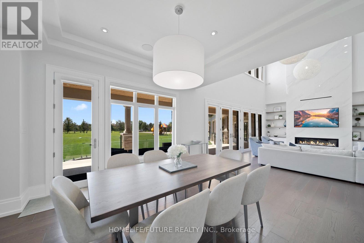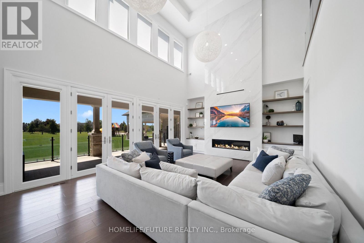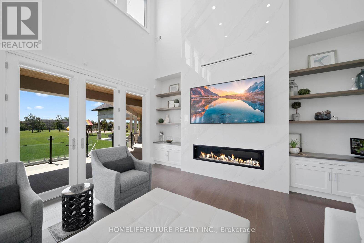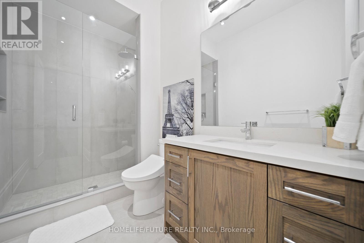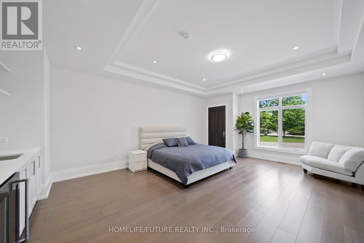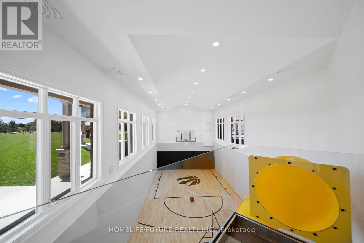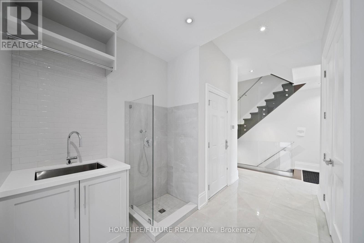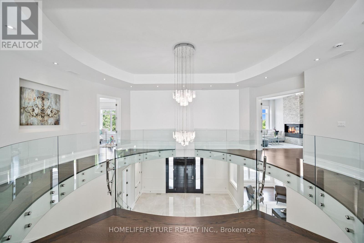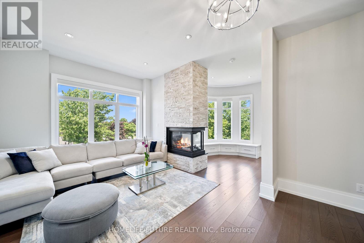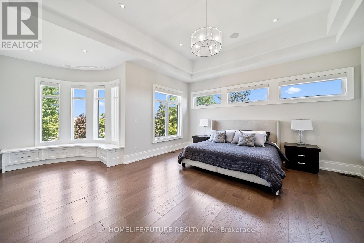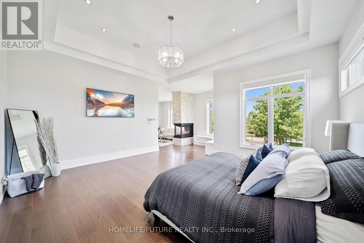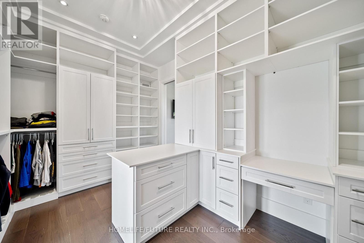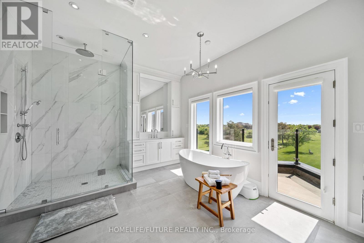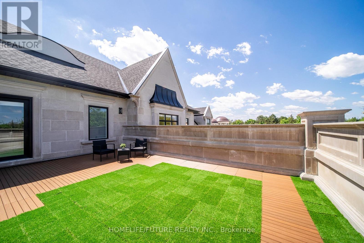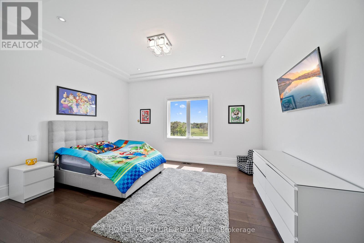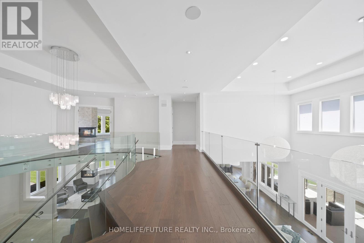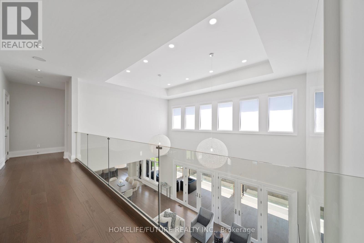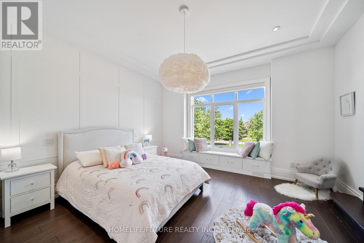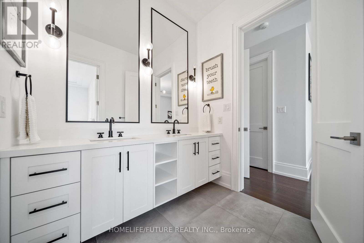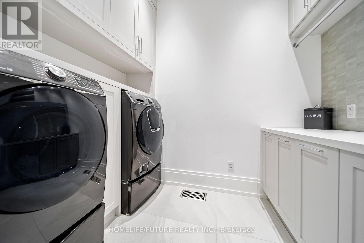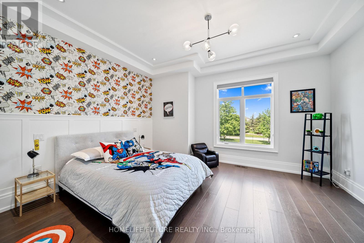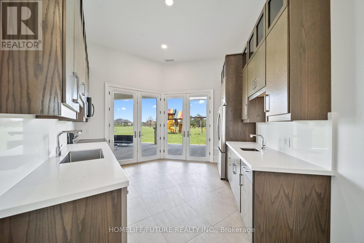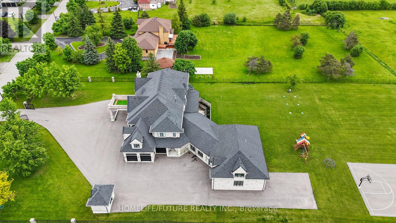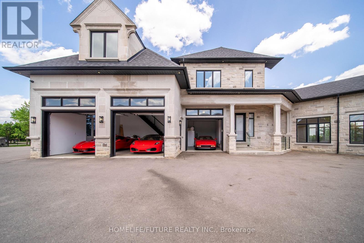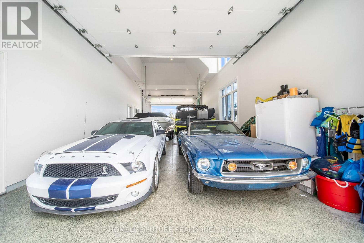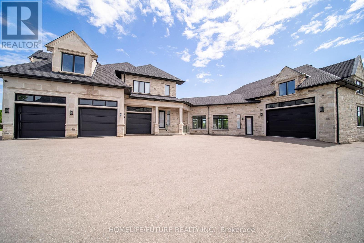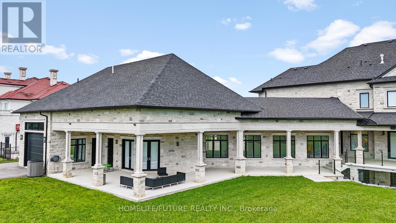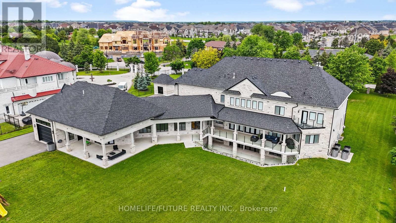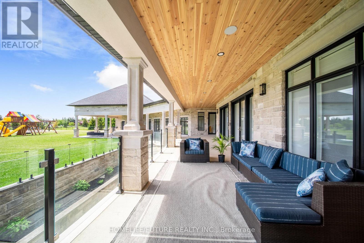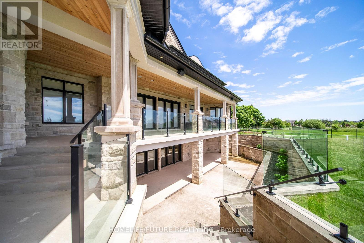6 Bedroom
6 Bathroom
5000 - 100000 sqft
Fireplace
Central Air Conditioning
Forced Air
Acreage
$6,499,999
Stunning Custom Built Gated Home On 2.49 Acres of Estate Lot With 3 Garages,1 Oversized Garage & Ample Room For Parking. This Beautifully Crafted Home With A Natural Limestone Facade Is Approx 10,000 sq/ft Above Grade, Plus 4,500 sq/ft Unfinished Walk-Out Basement With Endless Design Possibilities. Front Entrance Opens Up Into A Double Curved Glass Staircase With a 23ft Ceiling. Spacious Family Room Open To Above With Picturesque Windows. Gorgeous Chef's Kitchen With Built In Stainless Steel Appliances. Nanny Suite With Servery, Ensuite and Separate Door On Main Floor. The 2nd Floor consists of 5 Spacious Bedrooms + Den & 4 Bathrooms. **EXTRAS** Elevator That covers all floors of the house. (id:41954)
Property Details
|
MLS® Number
|
W12498250 |
|
Property Type
|
Single Family |
|
Community Name
|
Toronto Gore Rural Estate |
|
Amenities Near By
|
Hospital, Place Of Worship, Public Transit, Schools |
|
Community Features
|
Community Centre |
|
Features
|
Carpet Free |
|
Parking Space Total
|
19 |
Building
|
Bathroom Total
|
6 |
|
Bedrooms Above Ground
|
6 |
|
Bedrooms Total
|
6 |
|
Amenities
|
Fireplace(s) |
|
Appliances
|
Garage Door Opener Remote(s), Oven - Built-in, Central Vacuum, Dryer, Two Washers, Window Coverings |
|
Basement Development
|
Unfinished |
|
Basement Type
|
N/a (unfinished) |
|
Construction Style Attachment
|
Detached |
|
Cooling Type
|
Central Air Conditioning |
|
Exterior Finish
|
Stone |
|
Fire Protection
|
Alarm System, Security System |
|
Fireplace Present
|
Yes |
|
Flooring Type
|
Hardwood, Tile |
|
Foundation Type
|
Concrete |
|
Half Bath Total
|
1 |
|
Heating Fuel
|
Natural Gas |
|
Heating Type
|
Forced Air |
|
Stories Total
|
2 |
|
Size Interior
|
5000 - 100000 Sqft |
|
Type
|
House |
|
Utility Water
|
Municipal Water |
Parking
Land
|
Acreage
|
Yes |
|
Land Amenities
|
Hospital, Place Of Worship, Public Transit, Schools |
|
Sewer
|
Septic System |
|
Size Depth
|
458 Ft |
|
Size Frontage
|
206 Ft |
|
Size Irregular
|
206 X 458 Ft |
|
Size Total Text
|
206 X 458 Ft|2 - 4.99 Acres |
Rooms
| Level |
Type |
Length |
Width |
Dimensions |
|
Second Level |
Bedroom 5 |
4.57 m |
4.42 m |
4.57 m x 4.42 m |
|
Second Level |
Primary Bedroom |
9.75 m |
6.4 m |
9.75 m x 6.4 m |
|
Second Level |
Bedroom 2 |
4.42 m |
4.72 m |
4.42 m x 4.72 m |
|
Second Level |
Bedroom 3 |
4.57 m |
4.57 m |
4.57 m x 4.57 m |
|
Second Level |
Bedroom 4 |
4.27 m |
4.57 m |
4.27 m x 4.57 m |
|
Main Level |
Family Room |
8.53 m |
5.03 m |
8.53 m x 5.03 m |
|
Main Level |
Kitchen |
4.88 m |
4.88 m |
4.88 m x 4.88 m |
|
Main Level |
Kitchen |
8.23 m |
5.49 m |
8.23 m x 5.49 m |
|
Main Level |
Dining Room |
5.18 m |
4.57 m |
5.18 m x 4.57 m |
|
Main Level |
Living Room |
4.27 m |
6.7 m |
4.27 m x 6.7 m |
|
Main Level |
Other |
7.01 m |
5.18 m |
7.01 m x 5.18 m |
|
Main Level |
Office |
4.88 m |
3.66 m |
4.88 m x 3.66 m |
Utilities
|
Cable
|
Installed |
|
Electricity
|
Installed |
https://www.realtor.ca/real-estate/29055931/6-moonlight-place-brampton-toronto-gore-rural-estate-toronto-gore-rural-estate
