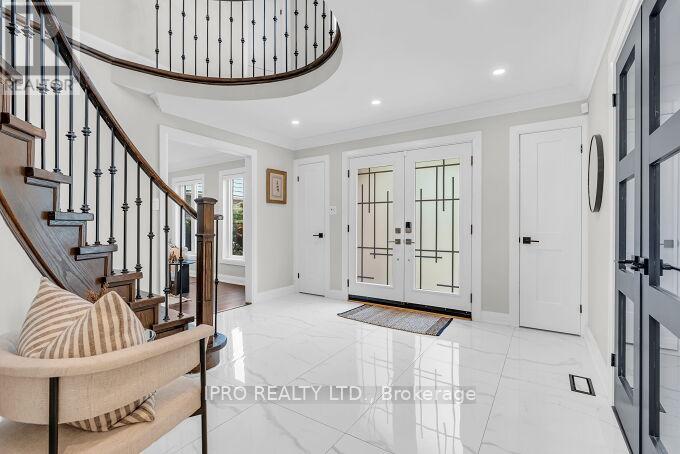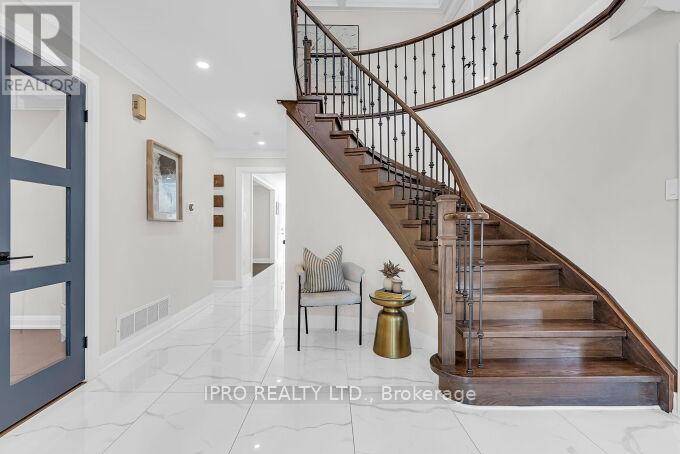6 Mcfadden Drive Brampton (Heart Lake East), Ontario L6Z 3H4
$1,699,000
Nestled in the prestigious Heart Lake neighbourhood, this professionally redesigned and extensively renovated executive home features a very rare layout with 5+2 bedrooms and 5 bathrooms, situated on a premium 73.92 ft x 106 ft lot ,just steps from Heart Lake Conservation. Offering nearly 5,000 sq ft of luxurious living space, it includes an approximately 1,600 sq ft finished basement(non-retrofit) with a separate entrance featuring two bedrooms, a full bath, and an open-concept kitchen-one bedroom featuring an egress window for added light and safety. The home showcases over approximately $500,000 in high-end upgrades (2021-2023), including a stunning modern design gourmet kitchen with quartz countertops, top-of-the-line appliances, a gas cooktop with pot filler, an oversized island, a wine fridge, and a beautiful custom wine room adjacent to the kitchen, with a walk-out to a professionally landscaped backyard. The grand 23-ft foyer, coffered ceilings, hardwood floors, crown mouldings, upgraded lighting, and **an exclusive layout with a rare, generously sized, bright main-floor home office with a large window ideal as an additional bedroom or workspace, adds exceptional functionality and appeal. Upstairs, enjoy a bright open-concept hallway featuring a large picture window perfect for sipping your morning coffee while taking in the natural light and serene views. The upper level also features five spacious bedrooms, including a serene primary suite with a spa-like ensuite. All bedrooms offer ample closet space and large windows, providing natural light and comfort throughout. Additional highlights include a no-sidewalk 6-car driveway, oversized 2-car garage with built-in storage, and a custom mudroom with backyard access. Located close to top schools, trails, a few minutes' drive to major highways, and all amenities, this is turnkey luxury in one of Brampton's most desirable communities. (id:41954)
Open House
This property has open houses!
1:00 pm
Ends at:4:00 pm
1:00 pm
Ends at:4:00 pm
Property Details
| MLS® Number | W12228988 |
| Property Type | Single Family |
| Community Name | Heart Lake East |
| Amenities Near By | Park, Place Of Worship, Public Transit |
| Community Features | Community Centre |
| Parking Space Total | 6 |
Building
| Bathroom Total | 5 |
| Bedrooms Above Ground | 5 |
| Bedrooms Below Ground | 2 |
| Bedrooms Total | 7 |
| Amenities | Fireplace(s) |
| Appliances | Dishwasher, Garage Door Opener, Oven, Stove, Wine Fridge, Refrigerator |
| Basement Development | Finished |
| Basement Features | Separate Entrance |
| Basement Type | N/a (finished) |
| Construction Style Attachment | Detached |
| Cooling Type | Central Air Conditioning |
| Exterior Finish | Brick |
| Fireplace Present | Yes |
| Foundation Type | Concrete |
| Half Bath Total | 1 |
| Heating Fuel | Natural Gas |
| Heating Type | Forced Air |
| Stories Total | 2 |
| Size Interior | 3000 - 3500 Sqft |
| Type | House |
| Utility Water | Municipal Water |
Parking
| Attached Garage | |
| Garage |
Land
| Acreage | No |
| Fence Type | Fenced Yard |
| Land Amenities | Park, Place Of Worship, Public Transit |
| Sewer | Sanitary Sewer |
| Size Depth | 106 Ft |
| Size Frontage | 73 Ft ,10 In |
| Size Irregular | 73.9 X 106 Ft |
| Size Total Text | 73.9 X 106 Ft|under 1/2 Acre |
Rooms
| Level | Type | Length | Width | Dimensions |
|---|---|---|---|---|
| Basement | Kitchen | 5.8 m | 3.53 m | 5.8 m x 3.53 m |
| Basement | Bedroom | 4.26 m | 3.65 m | 4.26 m x 3.65 m |
| Basement | Bedroom | 4.26 m | 3.24 m | 4.26 m x 3.24 m |
| Main Level | Kitchen | 5.84 m | 3.53 m | 5.84 m x 3.53 m |
| Main Level | Family Room | 5.66 m | 3.65 m | 5.66 m x 3.65 m |
| Main Level | Dining Room | 3.96 m | 3.65 m | 3.96 m x 3.65 m |
| Main Level | Living Room | 5.79 m | 3.96 m | 5.79 m x 3.96 m |
| Main Level | Den | 3.65 m | 3.65 m | 3.65 m x 3.65 m |
| Upper Level | Bedroom | 3.96 m | 3.35 m | 3.96 m x 3.35 m |
| Upper Level | Primary Bedroom | 6.09 m | 3.65 m | 6.09 m x 3.65 m |
| Upper Level | Bedroom | 3.65 m | 3.35 m | 3.65 m x 3.35 m |
| Upper Level | Bedroom | 3.04 m | 3.65 m | 3.04 m x 3.65 m |
| Upper Level | Bedroom | 3.65 m | 4.08 m | 3.65 m x 4.08 m |
Utilities
| Cable | Installed |
| Electricity | Installed |
| Sewer | Installed |
Interested?
Contact us for more information



















































