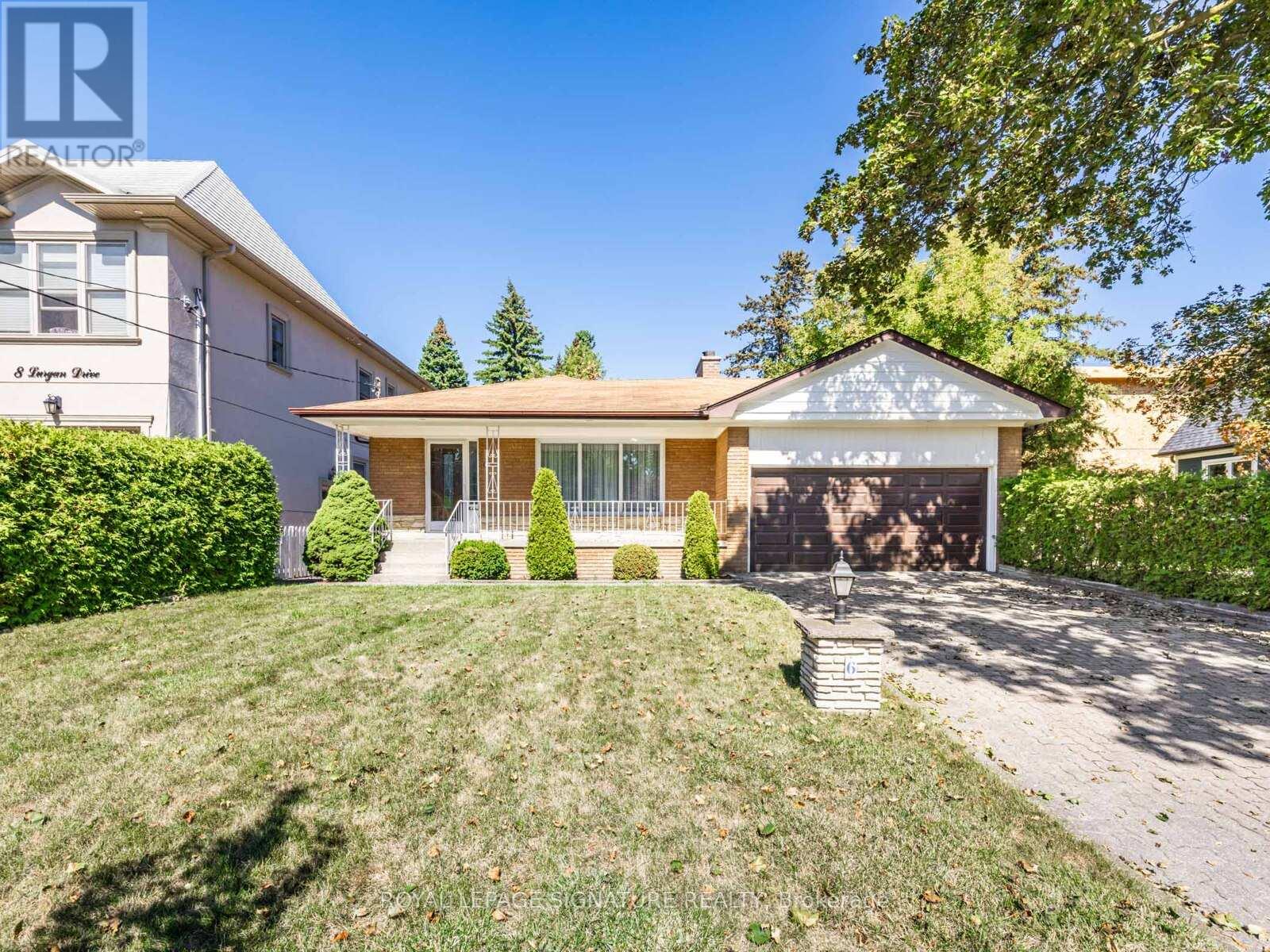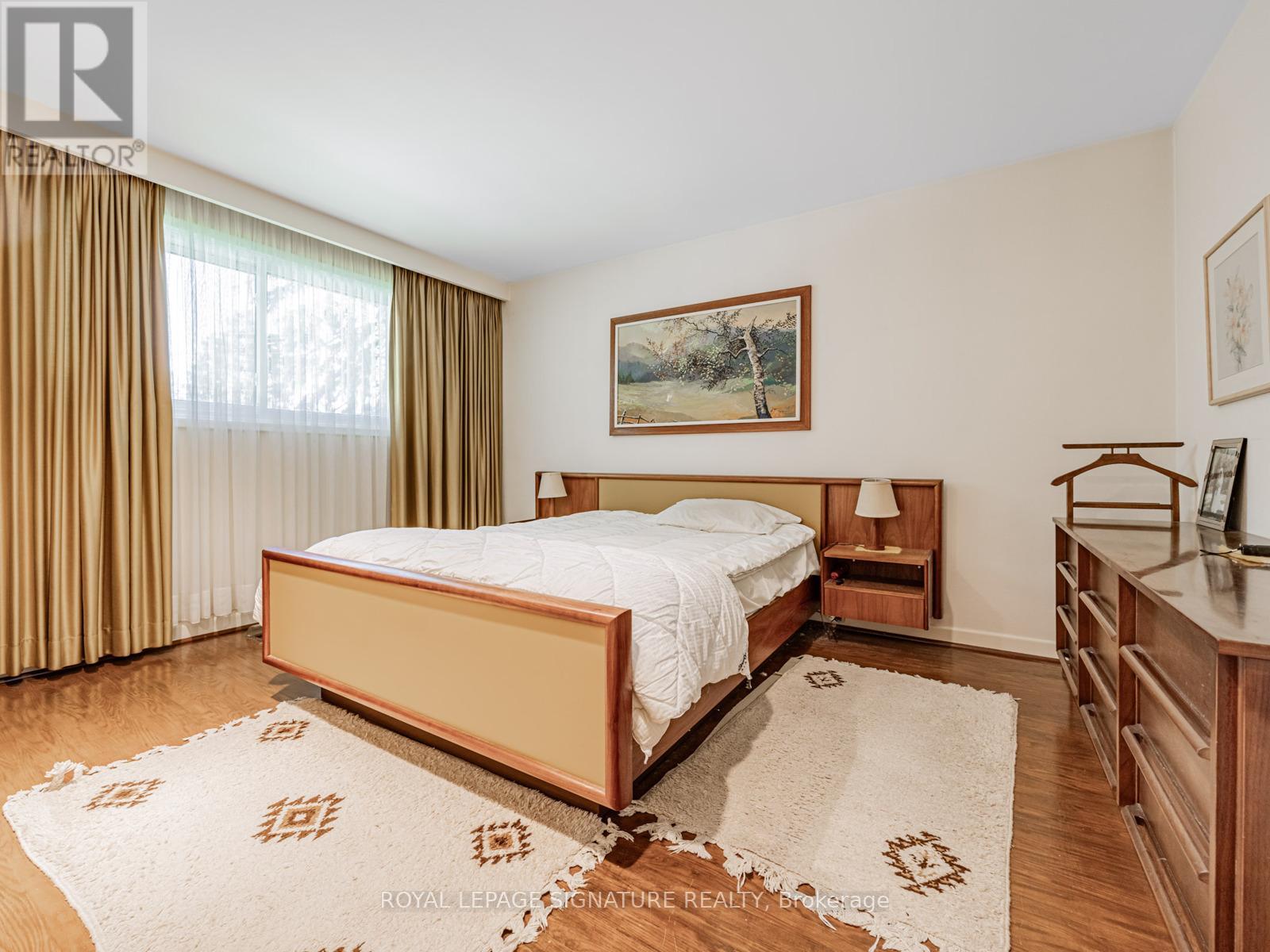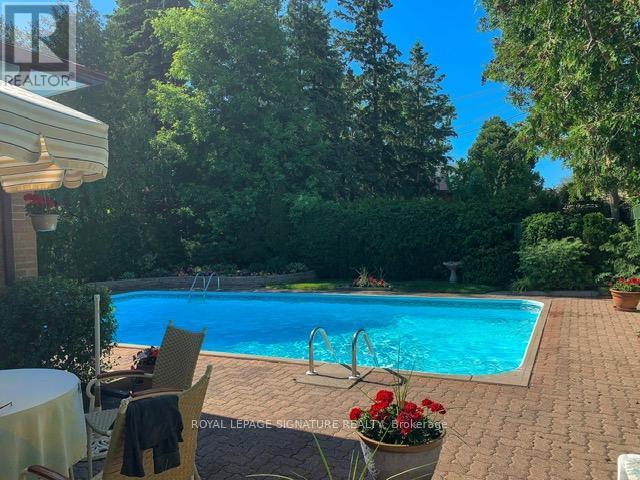3 Bedroom
2 Bathroom
1500 - 2000 sqft
Bungalow
Fireplace
Inground Pool
Central Air Conditioning
Forced Air
$1,549,000
Original Owner!! Don't miss this opportunity to renovate, build your dream home, move in, or invest in this highly desirable West Willowdale neighbourhood. The lot is 50x 120, surrounded by new luxury custom builds on a secluded street just minutes from Senlac and Finch.This well maintained bungalow features 3 bedrooms (current Office can easily be converted to third bedroom) Main floor family room, hardwood floors and a separate entrance leading to a finished basement which includes a large recreation room, fireplace, bedroom and 3pc bath. It has a double attached garage and an inground pool.Close to Edithvale Community Centre and park, schools, shopping and restaurants.Senlac TTC direct to Sheppard Subway and Finch Bus to Finch Subway/Go Station. (id:41954)
Property Details
|
MLS® Number
|
C12418143 |
|
Property Type
|
Single Family |
|
Community Name
|
Willowdale West |
|
Amenities Near By
|
Park, Schools |
|
Community Features
|
Community Centre |
|
Parking Space Total
|
4 |
|
Pool Type
|
Inground Pool |
Building
|
Bathroom Total
|
2 |
|
Bedrooms Above Ground
|
2 |
|
Bedrooms Below Ground
|
1 |
|
Bedrooms Total
|
3 |
|
Age
|
51 To 99 Years |
|
Amenities
|
Fireplace(s) |
|
Appliances
|
Water Heater, Dishwasher, Dryer, Stove, Washer, Window Coverings, Refrigerator |
|
Architectural Style
|
Bungalow |
|
Basement Development
|
Finished |
|
Basement Features
|
Separate Entrance, Walk Out |
|
Basement Type
|
N/a (finished) |
|
Construction Style Attachment
|
Detached |
|
Cooling Type
|
Central Air Conditioning |
|
Exterior Finish
|
Brick |
|
Fireplace Present
|
Yes |
|
Fireplace Total
|
2 |
|
Flooring Type
|
Hardwood |
|
Foundation Type
|
Unknown |
|
Heating Fuel
|
Natural Gas |
|
Heating Type
|
Forced Air |
|
Stories Total
|
1 |
|
Size Interior
|
1500 - 2000 Sqft |
|
Type
|
House |
|
Utility Water
|
Municipal Water |
Parking
Land
|
Acreage
|
No |
|
Fence Type
|
Fenced Yard |
|
Land Amenities
|
Park, Schools |
|
Sewer
|
Sanitary Sewer |
|
Size Depth
|
120 Ft ,6 In |
|
Size Frontage
|
50 Ft |
|
Size Irregular
|
50 X 120.5 Ft |
|
Size Total Text
|
50 X 120.5 Ft |
Rooms
| Level |
Type |
Length |
Width |
Dimensions |
|
Basement |
Other |
4.93 m |
3.61 m |
4.93 m x 3.61 m |
|
Basement |
Recreational, Games Room |
3.66 m |
7.32 m |
3.66 m x 7.32 m |
|
Basement |
Bedroom |
3.53 m |
3.15 m |
3.53 m x 3.15 m |
|
Main Level |
Living Room |
4.17 m |
5.08 m |
4.17 m x 5.08 m |
|
Main Level |
Dining Room |
3.1 m |
3.4 m |
3.1 m x 3.4 m |
|
Main Level |
Kitchen |
2.69 m |
3.84 m |
2.69 m x 3.84 m |
|
Main Level |
Eating Area |
2.26 m |
2.18 m |
2.26 m x 2.18 m |
|
Main Level |
Family Room |
4.93 m |
3.66 m |
4.93 m x 3.66 m |
|
Main Level |
Study |
2.92 m |
3.4 m |
2.92 m x 3.4 m |
|
Main Level |
Primary Bedroom |
4.17 m |
3.4 m |
4.17 m x 3.4 m |
|
Main Level |
Bedroom 2 |
3.84 m |
3.1 m |
3.84 m x 3.1 m |
https://www.realtor.ca/real-estate/28894297/6-lurgan-drive-toronto-willowdale-west-willowdale-west



































