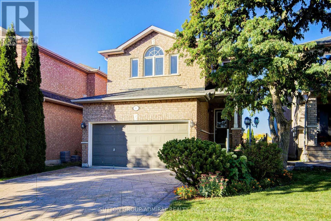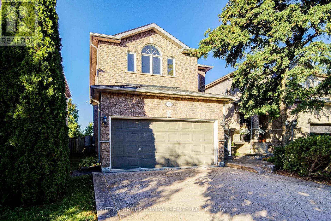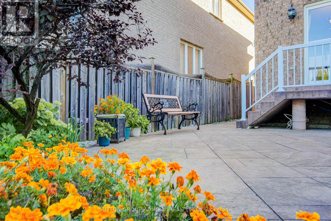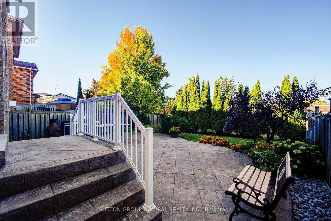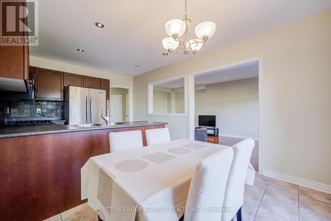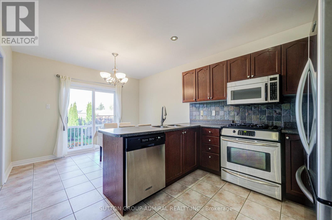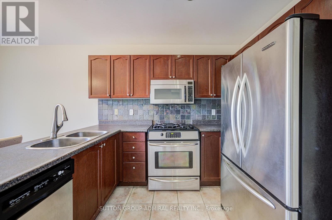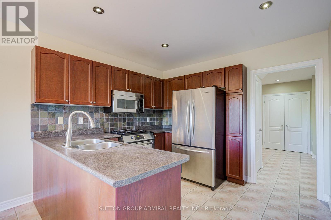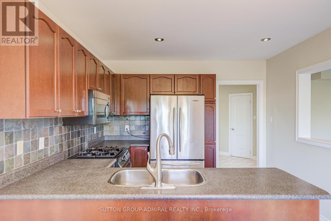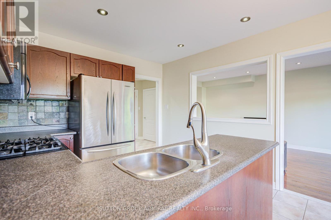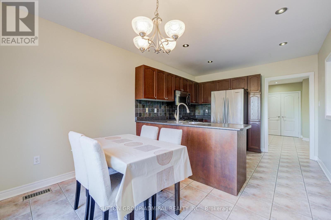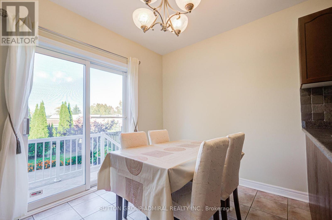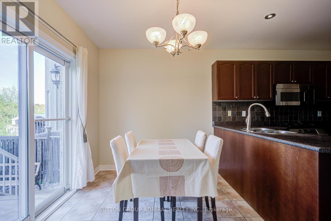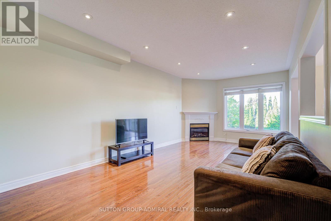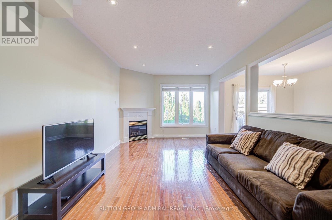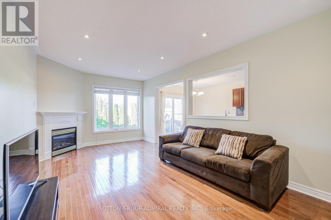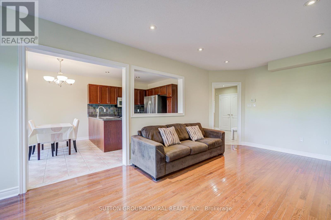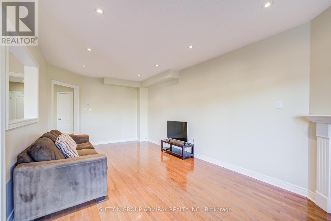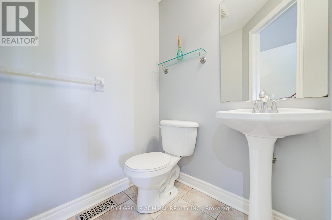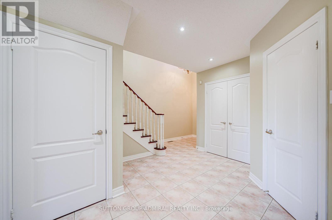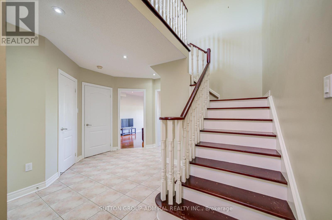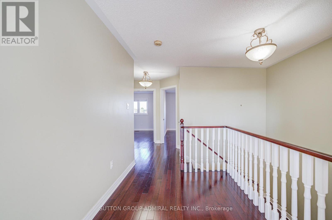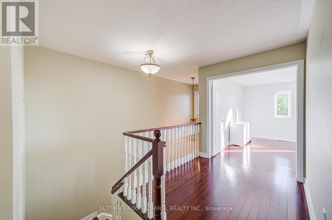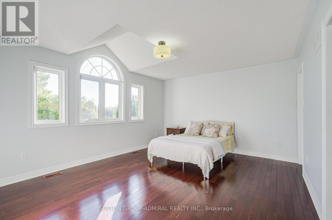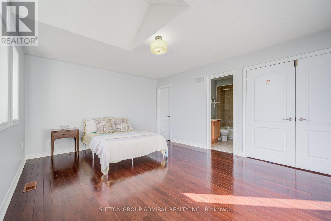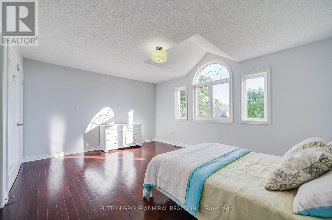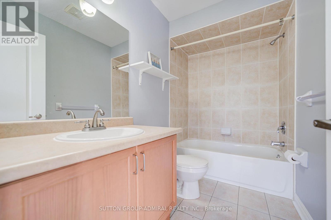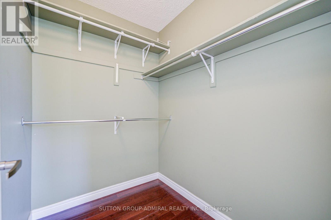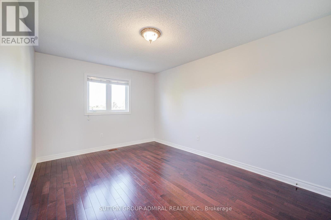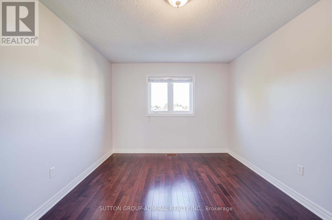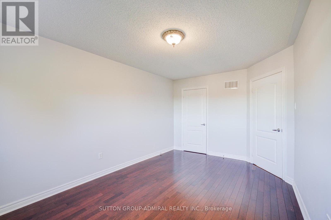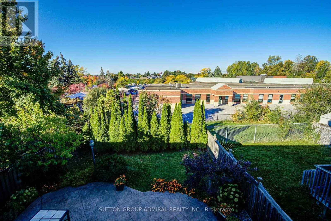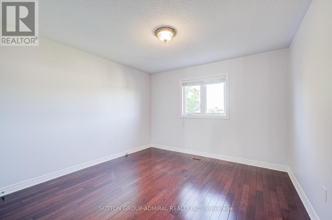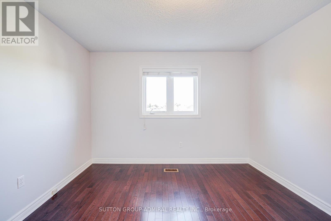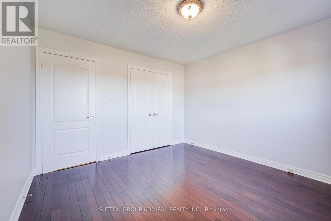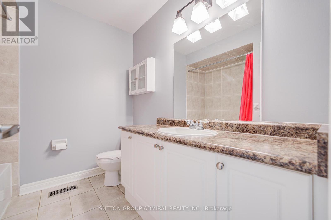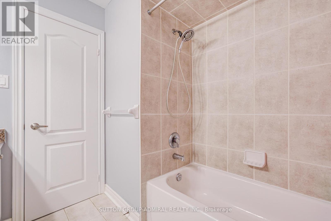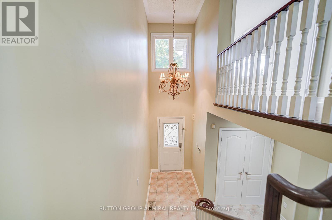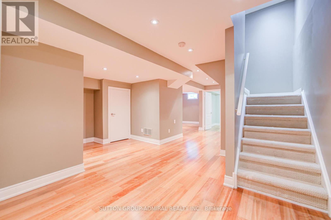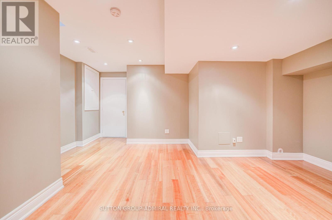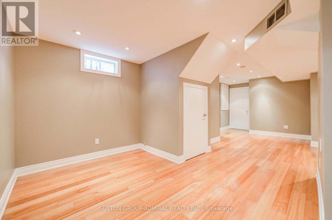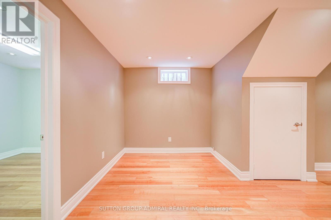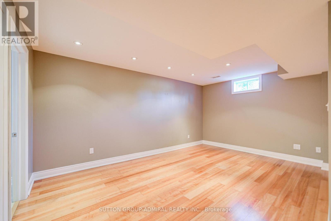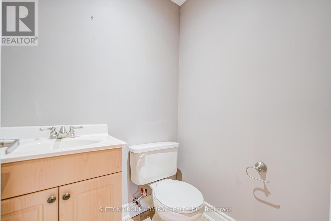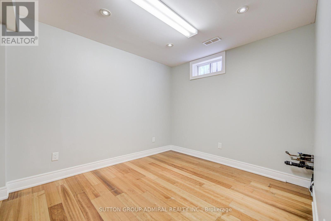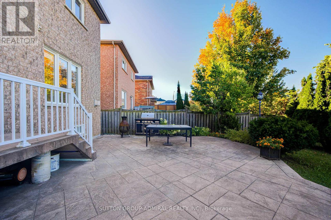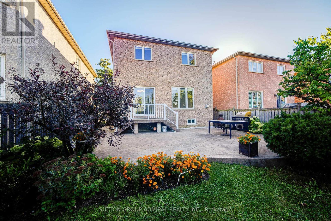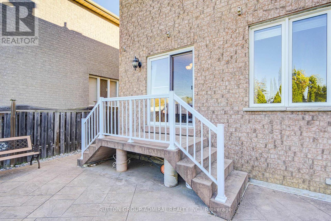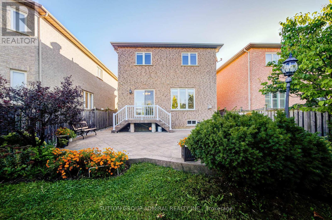4 Bedroom
4 Bathroom
1500 - 2000 sqft
Fireplace
Central Air Conditioning
Forced Air
Landscaped
$1,298,000
Stunning Summit Hill Homes Built Property Sits On A Gorgeous Sunny West Facing Professionally Landscaped Lot In The Heart Of Lake Wilcox. The Home Boasts An Absolutely Amazing Functional Layout That Features An Open Concept Liv/Din Room, Family-Sized Kitchen W/Upgraded S/S Appliances & Breakfast Area, Main Floor Laundry W/Built-In Uppers & Direct Access To 2-Car Garage, 3 Spacious Principal Bedrooms, Finished Basement W/4th Bedroom & Bathroom. Roof 2016,Furnace 2016, Partial New Windows. Great Neighborhood And Schools. (id:41954)
Property Details
|
MLS® Number
|
N12456391 |
|
Property Type
|
Single Family |
|
Community Name
|
Oak Ridges Lake Wilcox |
|
Amenities Near By
|
Park, Schools |
|
Equipment Type
|
Water Heater - Gas, Water Heater |
|
Features
|
Paved Yard, Carpet Free |
|
Parking Space Total
|
6 |
|
Rental Equipment Type
|
Water Heater - Gas, Water Heater |
|
Structure
|
Shed |
Building
|
Bathroom Total
|
4 |
|
Bedrooms Above Ground
|
3 |
|
Bedrooms Below Ground
|
1 |
|
Bedrooms Total
|
4 |
|
Age
|
16 To 30 Years |
|
Appliances
|
Central Vacuum, All, Garage Door Opener, Window Coverings |
|
Basement Development
|
Finished |
|
Basement Type
|
Full (finished) |
|
Construction Style Attachment
|
Detached |
|
Cooling Type
|
Central Air Conditioning |
|
Exterior Finish
|
Brick |
|
Fireplace Present
|
Yes |
|
Flooring Type
|
Ceramic, Laminate, Hardwood |
|
Half Bath Total
|
2 |
|
Heating Fuel
|
Natural Gas |
|
Heating Type
|
Forced Air |
|
Stories Total
|
2 |
|
Size Interior
|
1500 - 2000 Sqft |
|
Type
|
House |
|
Utility Water
|
Municipal Water |
Parking
Land
|
Acreage
|
No |
|
Fence Type
|
Fenced Yard |
|
Land Amenities
|
Park, Schools |
|
Landscape Features
|
Landscaped |
|
Sewer
|
Sanitary Sewer |
|
Size Depth
|
110 Ft ,3 In |
|
Size Frontage
|
34 Ft ,6 In |
|
Size Irregular
|
34.5 X 110.3 Ft |
|
Size Total Text
|
34.5 X 110.3 Ft |
|
Surface Water
|
Lake/pond |
Rooms
| Level |
Type |
Length |
Width |
Dimensions |
|
Second Level |
Primary Bedroom |
5.06 m |
4 m |
5.06 m x 4 m |
|
Second Level |
Bedroom 2 |
4.3 m |
3.2 m |
4.3 m x 3.2 m |
|
Second Level |
Bedroom 3 |
3.54 m |
3.39 m |
3.54 m x 3.39 m |
|
Basement |
Bedroom 4 |
3.08 m |
2.74 m |
3.08 m x 2.74 m |
|
Basement |
Recreational, Games Room |
5 m |
3.08 m |
5 m x 3.08 m |
|
Main Level |
Foyer |
2.71 m |
1.25 m |
2.71 m x 1.25 m |
|
Main Level |
Living Room |
5.52 m |
3.41 m |
5.52 m x 3.41 m |
|
Main Level |
Dining Room |
5.52 m |
3.41 m |
5.52 m x 3.41 m |
|
Main Level |
Kitchen |
2.83 m |
2.62 m |
2.83 m x 2.62 m |
|
Main Level |
Eating Area |
2.62 m |
2.37 m |
2.62 m x 2.37 m |
|
Main Level |
Laundry Room |
2.65 m |
2.47 m |
2.65 m x 2.47 m |
https://www.realtor.ca/real-estate/28976575/6-lorridge-street-richmond-hill-oak-ridges-lake-wilcox-oak-ridges-lake-wilcox
