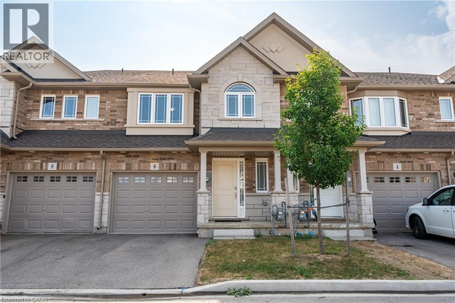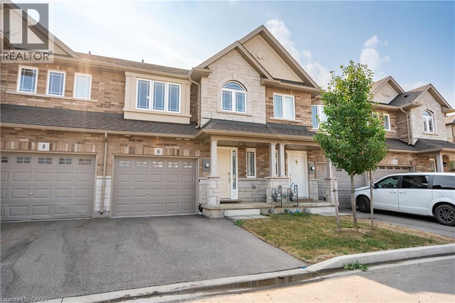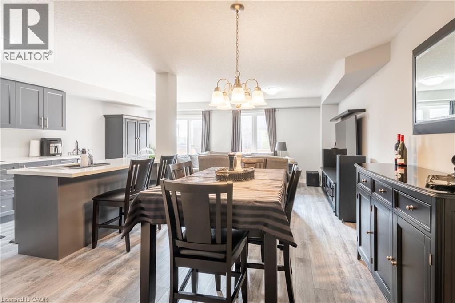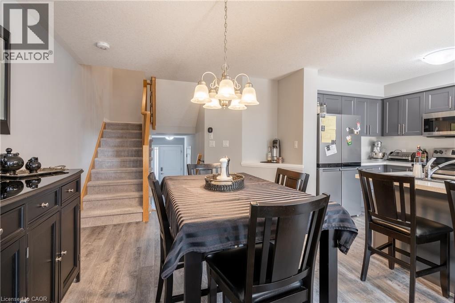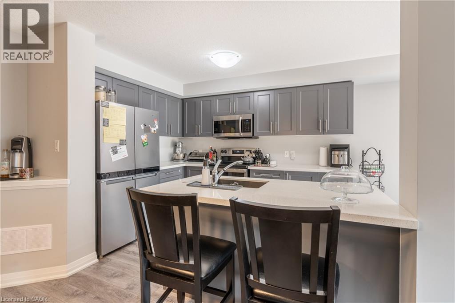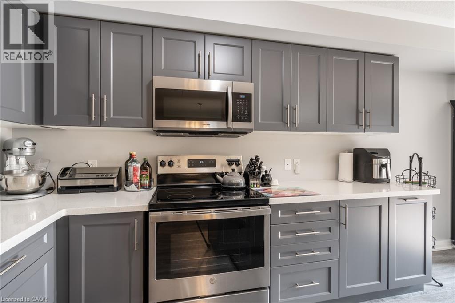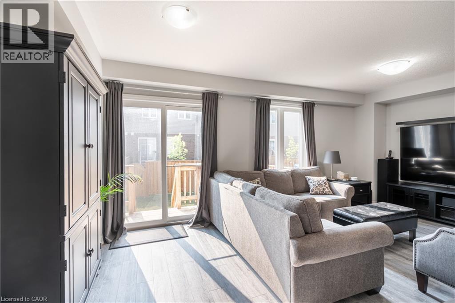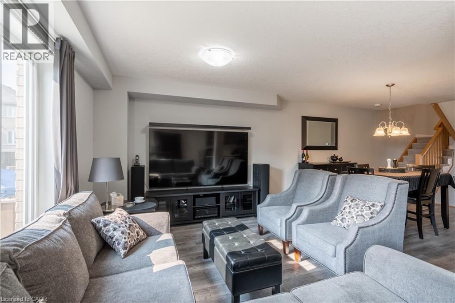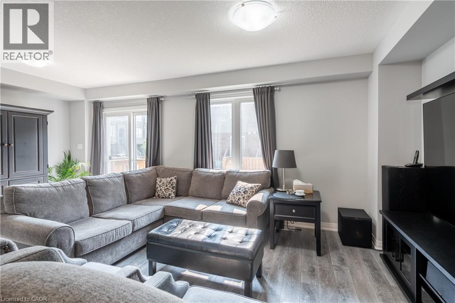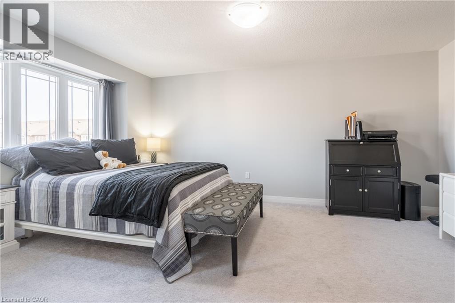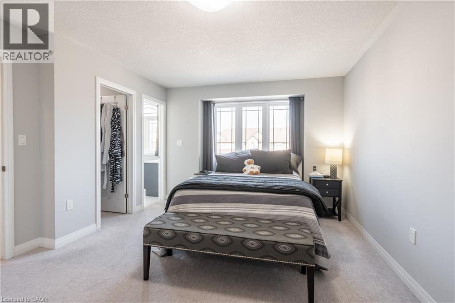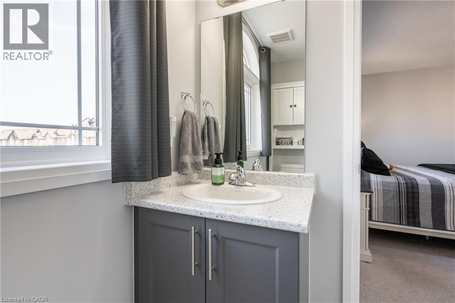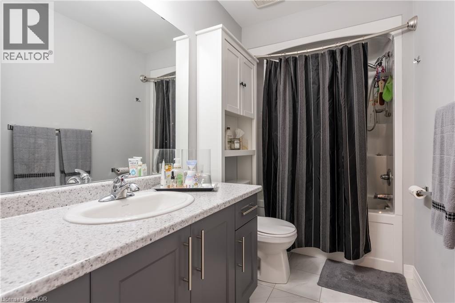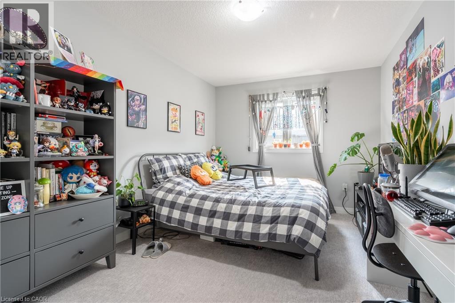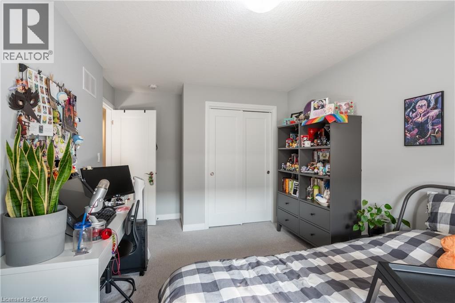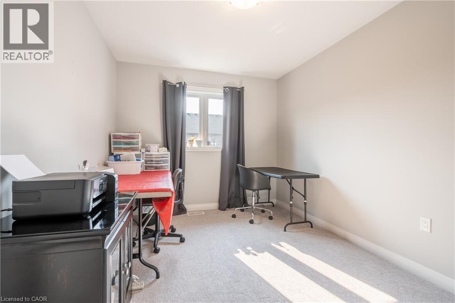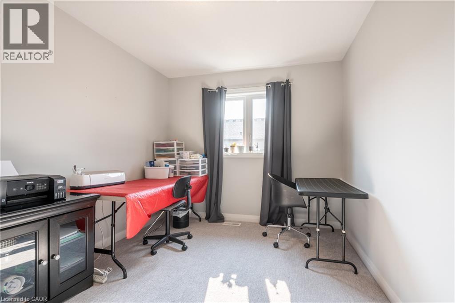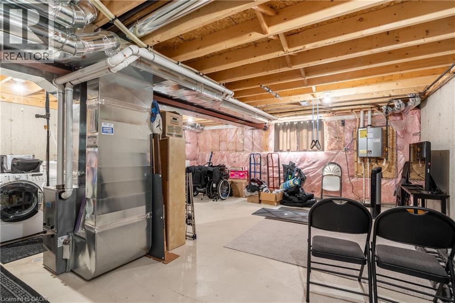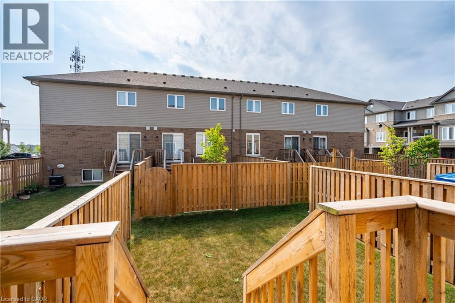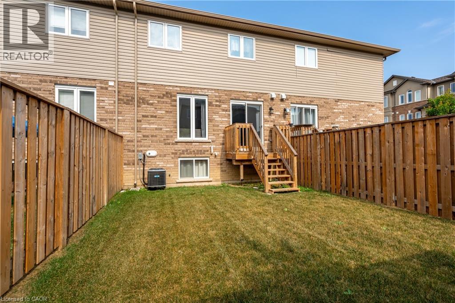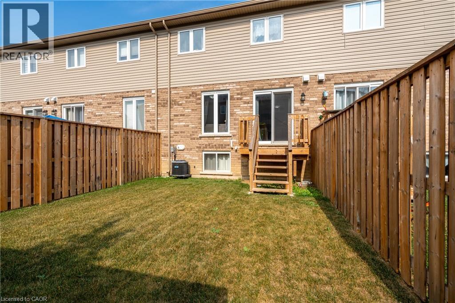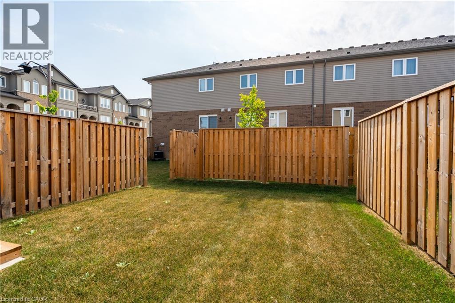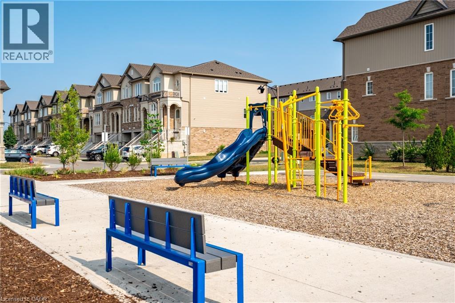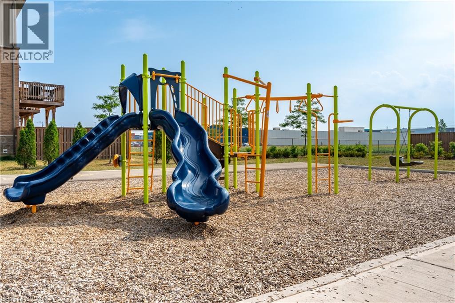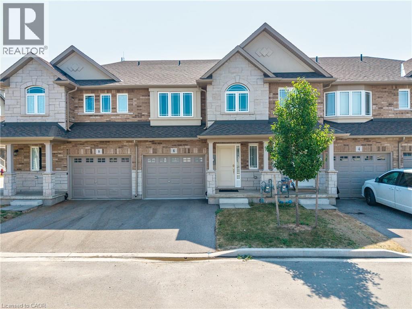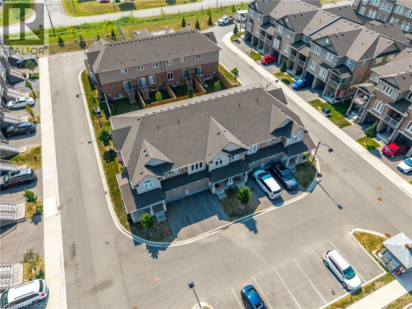3 Bedroom
3 Bathroom
1510 sqft
2 Level
Central Air Conditioning
Forced Air
$668,880
Welcome to 6 Loon Lane — a beautifully updated 2-storey freehold townhome in the heart of Stoney Creek’s sought-after Summit Park community! Offering over 1,500 sq. ft. of bright, modern living space, this home blends comfort and style with an open-concept main floor featuring rich flooring, large windows, and a seamless flow for both entertaining and everyday living. The stunning upgraded kitchen steals the show with sleek grey cabinetry, quartz countertops, stainless steel appliances, and an oversized island perfect for casual dining or morning coffee. The living and dining areas open through patio doors to a fully fenced backyard — ideal for BBQs, kids, or pets. Upstairs, you’ll find 3 spacious bedrooms including a peaceful primary suite with walk-in closet and private 3-piece ensuite, plus a full 4-piece bath. Enjoy inside garage access, a bright unfinished basement full of potential, and a prime location steps to parks, schools, trails, shopping, and transit — there’s even a playground around the corner! Freshly priced and move-in ready — this home is perfect for first-time buyers, young families, or savvy investors looking to get into one of Stoney Creek’s most desirable communities! (id:41954)
Property Details
|
MLS® Number
|
40780528 |
|
Property Type
|
Single Family |
|
Amenities Near By
|
Playground, Public Transit, Schools, Shopping |
|
Community Features
|
School Bus |
|
Equipment Type
|
Other, Water Heater |
|
Parking Space Total
|
2 |
|
Rental Equipment Type
|
Other, Water Heater |
Building
|
Bathroom Total
|
3 |
|
Bedrooms Above Ground
|
3 |
|
Bedrooms Total
|
3 |
|
Appliances
|
Dishwasher, Dryer, Refrigerator, Stove, Washer, Microwave Built-in |
|
Architectural Style
|
2 Level |
|
Basement Development
|
Unfinished |
|
Basement Type
|
Full (unfinished) |
|
Constructed Date
|
2022 |
|
Construction Style Attachment
|
Attached |
|
Cooling Type
|
Central Air Conditioning |
|
Exterior Finish
|
Brick, Stone, Vinyl Siding |
|
Half Bath Total
|
1 |
|
Heating Fuel
|
Natural Gas |
|
Heating Type
|
Forced Air |
|
Stories Total
|
2 |
|
Size Interior
|
1510 Sqft |
|
Type
|
Row / Townhouse |
|
Utility Water
|
Municipal Water |
Parking
|
Attached Garage
|
|
|
Visitor Parking
|
|
Land
|
Access Type
|
Road Access |
|
Acreage
|
No |
|
Land Amenities
|
Playground, Public Transit, Schools, Shopping |
|
Sewer
|
Municipal Sewage System |
|
Size Depth
|
86 Ft |
|
Size Frontage
|
20 Ft |
|
Size Total Text
|
Under 1/2 Acre |
|
Zoning Description
|
Rm-4-289, Os2-173 |
Rooms
| Level |
Type |
Length |
Width |
Dimensions |
|
Second Level |
4pc Bathroom |
|
|
Measurements not available |
|
Second Level |
3pc Bathroom |
|
|
Measurements not available |
|
Second Level |
Loft |
|
|
9'0'' x 5'8'' |
|
Second Level |
Bedroom |
|
|
9'4'' x 12'6'' |
|
Second Level |
Bedroom |
|
|
10'0'' x 14'2'' |
|
Second Level |
Primary Bedroom |
|
|
12'8'' x 16'6'' |
|
Main Level |
Living Room/dining Room |
|
|
11'0'' x 21'6'' |
|
Main Level |
Eat In Kitchen |
|
|
11'0'' x 8'8'' |
|
Main Level |
2pc Bathroom |
|
|
Measurements not available |
|
Main Level |
Foyer |
|
|
Measurements not available |
https://www.realtor.ca/real-estate/29010033/6-loon-lane-hamilton
