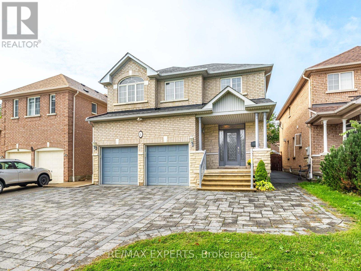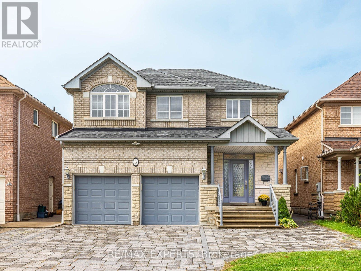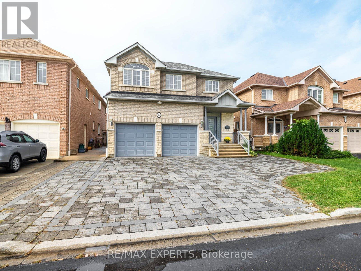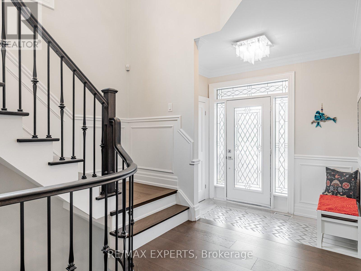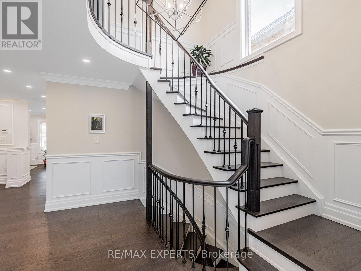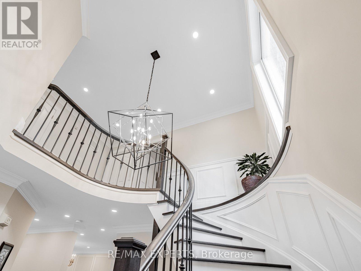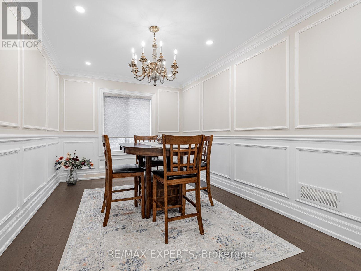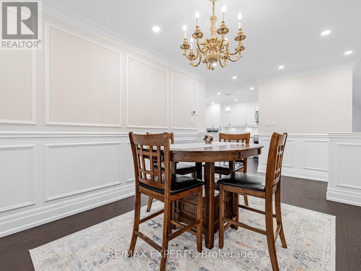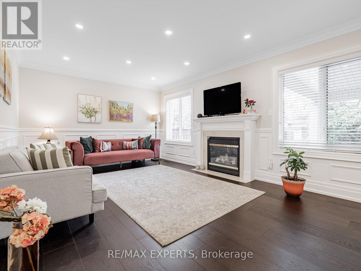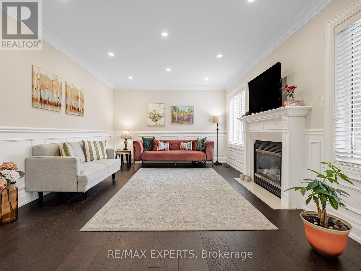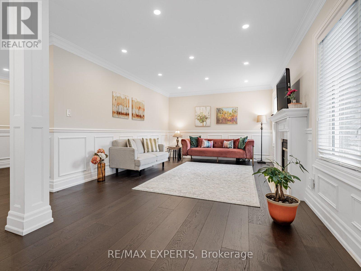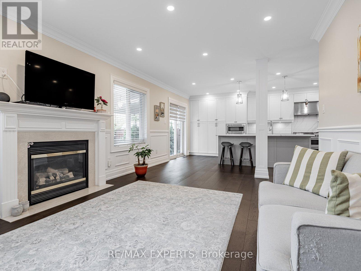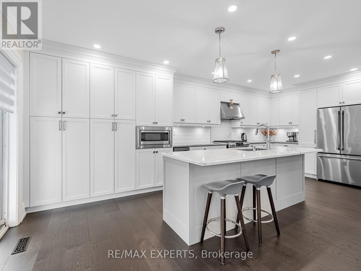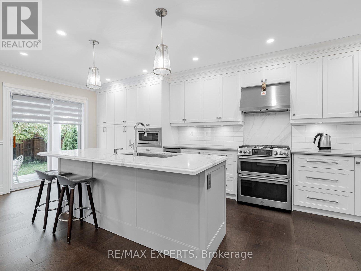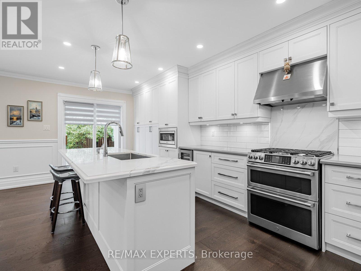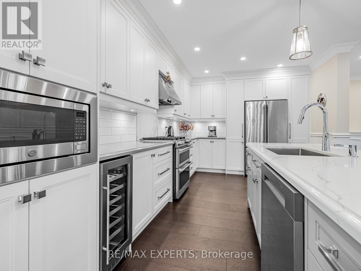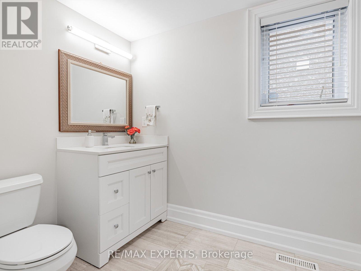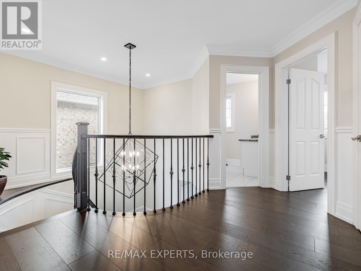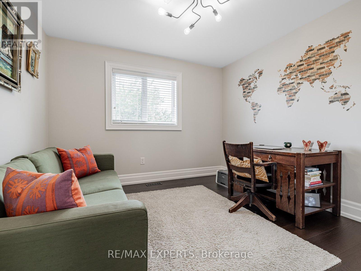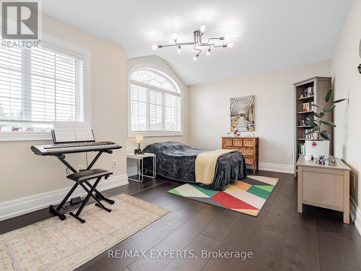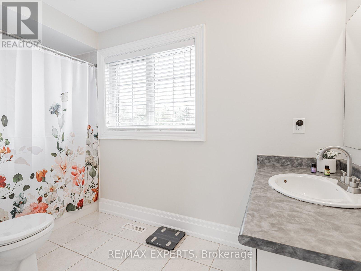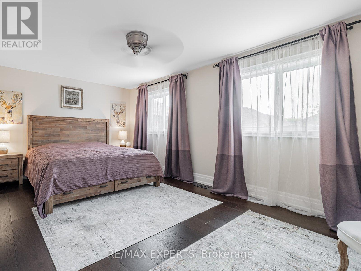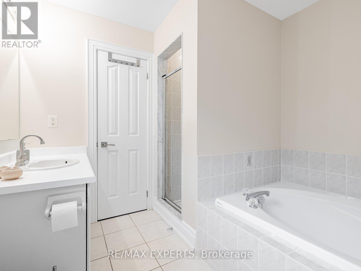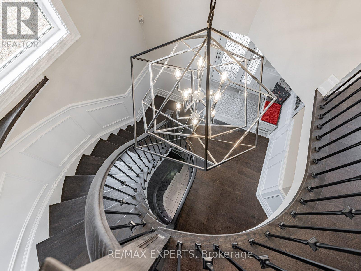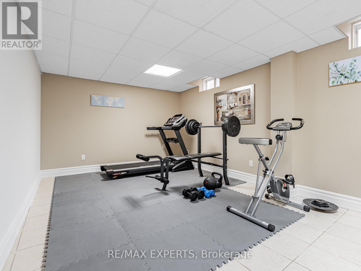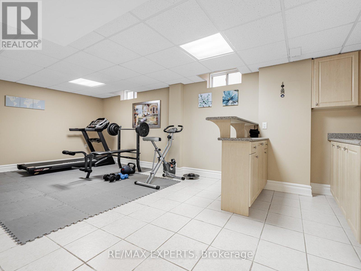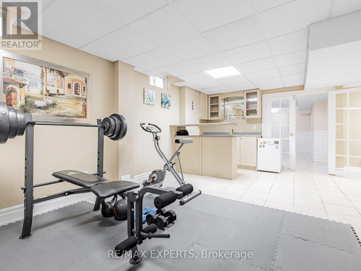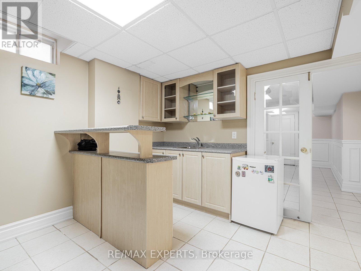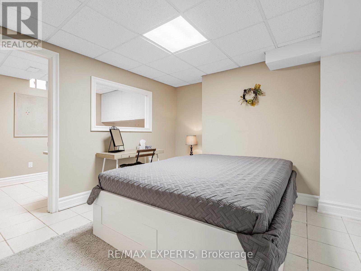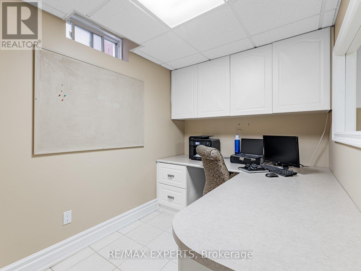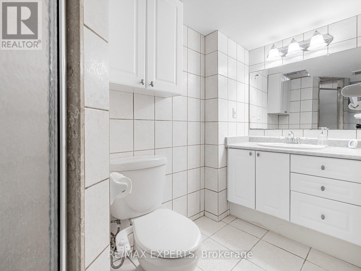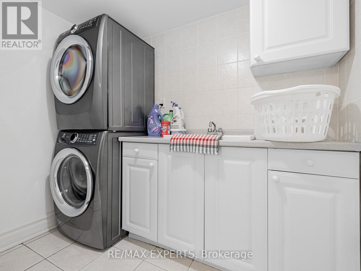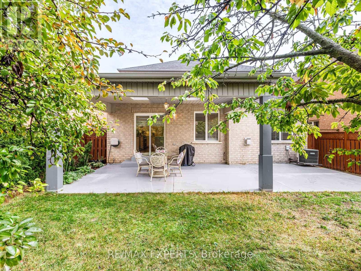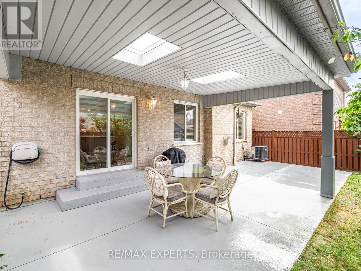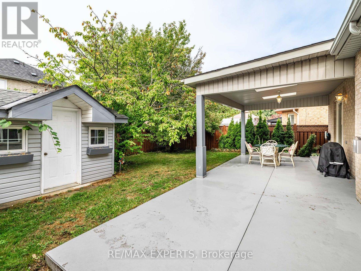4 Bedroom
4 Bathroom
2000 - 2500 sqft
Fireplace
Central Air Conditioning
Forced Air
$1,388,000
Welcome To 6 Lookout Pt Court! This Beautifully Renovated 2,100 Sq. Ft. Home Showcases Hardwood Floors, Smooth Ceilings, Pot Lights, Crown Moulding, And An Elegant Staircase With Rod Iron Railings. The Main Floor Features A Cozy Gas Fireplace And An Upgraded Kitchen With Premium Soft-Close Cabinetry, Undermount Lighting, Stainless Steel Appliances, Quartz Island, And Ample Storage. Enjoy A Fully Finished Basement With Great Room, Office & Extra Bedroom, Interlocked Driveway, And A Backyard Oasis Featuring A Garden Shed, Loggia With Skylights, And Mature Cherry & Pear Trees. With No Sidewalk, This Property Offers Extra Parking And Exceptional Curb Appeal. Best Of All Steps To One Of Vaughan's Best Parks. (id:41954)
Property Details
|
MLS® Number
|
N12426038 |
|
Property Type
|
Single Family |
|
Community Name
|
Sonoma Heights |
|
Amenities Near By
|
Park, Place Of Worship |
|
Community Features
|
Community Centre, School Bus |
|
Equipment Type
|
Water Heater |
|
Parking Space Total
|
6 |
|
Rental Equipment Type
|
Water Heater |
Building
|
Bathroom Total
|
4 |
|
Bedrooms Above Ground
|
3 |
|
Bedrooms Below Ground
|
1 |
|
Bedrooms Total
|
4 |
|
Amenities
|
Fireplace(s) |
|
Appliances
|
Blinds, Dishwasher, Dryer, Garage Door Opener, Hood Fan, Microwave, Stove, Washer, Window Coverings, Refrigerator |
|
Basement Development
|
Finished |
|
Basement Type
|
N/a (finished) |
|
Construction Style Attachment
|
Detached |
|
Cooling Type
|
Central Air Conditioning |
|
Exterior Finish
|
Brick |
|
Fireplace Present
|
Yes |
|
Flooring Type
|
Ceramic, Hardwood |
|
Foundation Type
|
Unknown |
|
Half Bath Total
|
1 |
|
Heating Fuel
|
Natural Gas |
|
Heating Type
|
Forced Air |
|
Stories Total
|
2 |
|
Size Interior
|
2000 - 2500 Sqft |
|
Type
|
House |
|
Utility Water
|
Municipal Water |
Parking
Land
|
Acreage
|
No |
|
Fence Type
|
Fenced Yard |
|
Land Amenities
|
Park, Place Of Worship |
|
Sewer
|
Sanitary Sewer |
|
Size Depth
|
96 Ft ,4 In |
|
Size Frontage
|
39 Ft ,3 In |
|
Size Irregular
|
39.3 X 96.4 Ft |
|
Size Total Text
|
39.3 X 96.4 Ft |
Rooms
| Level |
Type |
Length |
Width |
Dimensions |
|
Second Level |
Primary Bedroom |
5.55 m |
3.62 m |
5.55 m x 3.62 m |
|
Second Level |
Bedroom 2 |
4.77 m |
3.07 m |
4.77 m x 3.07 m |
|
Second Level |
Bedroom 3 |
3.63 m |
3.3 m |
3.63 m x 3.3 m |
|
Basement |
Bedroom 4 |
3.35 m |
3.23 m |
3.35 m x 3.23 m |
|
Basement |
Office |
3.25 m |
2.03 m |
3.25 m x 2.03 m |
|
Basement |
Recreational, Games Room |
6.58 m |
3.34 m |
6.58 m x 3.34 m |
|
Main Level |
Living Room |
5.08 m |
3.72 m |
5.08 m x 3.72 m |
|
Main Level |
Dining Room |
4.54 m |
3.05 m |
4.54 m x 3.05 m |
|
Main Level |
Kitchen |
4.25 m |
3.53 m |
4.25 m x 3.53 m |
|
Main Level |
Eating Area |
2.82 m |
1.6 m |
2.82 m x 1.6 m |
https://www.realtor.ca/real-estate/28911727/6-lookout-point-court-vaughan-sonoma-heights-sonoma-heights
