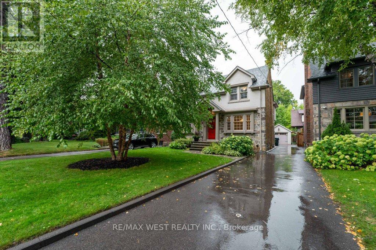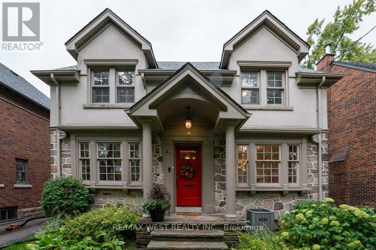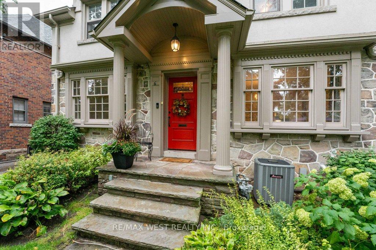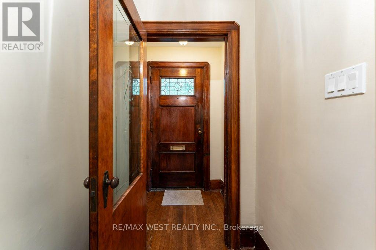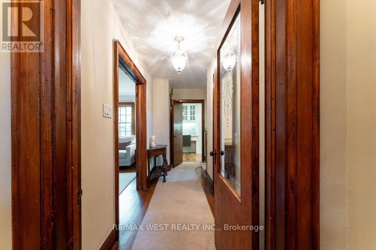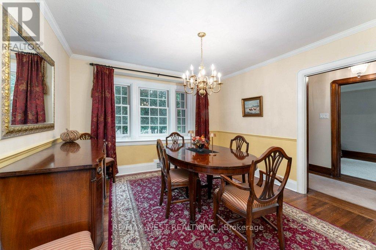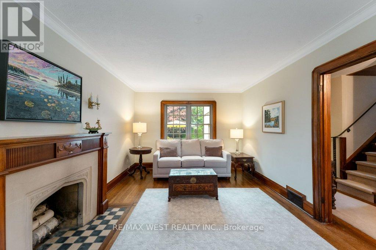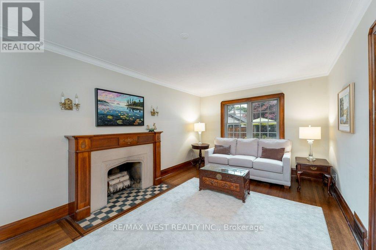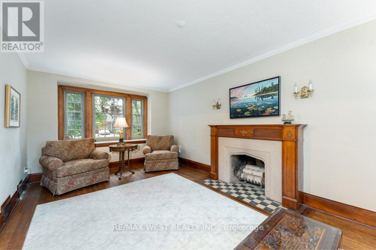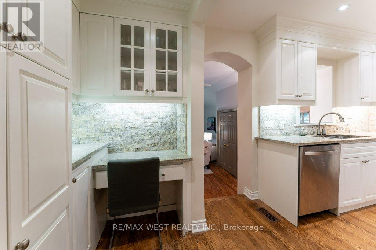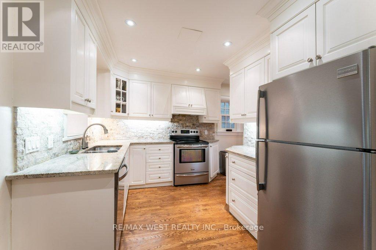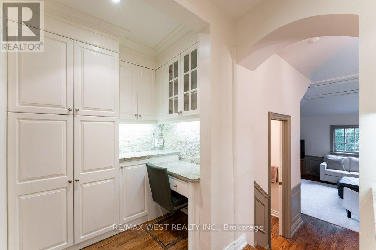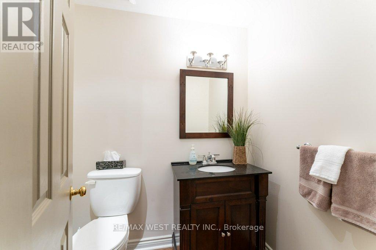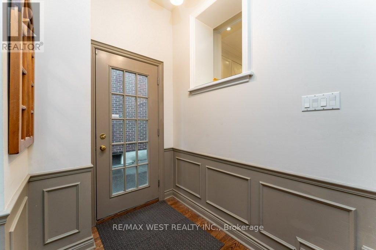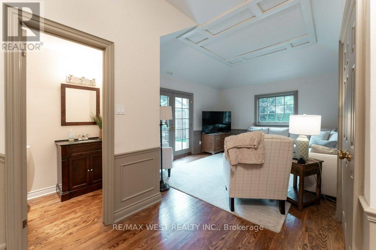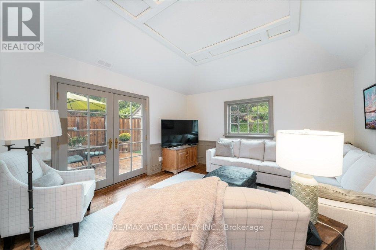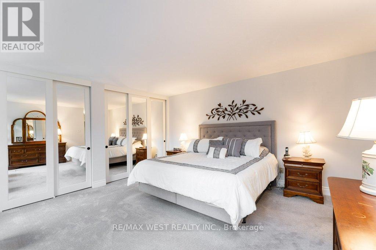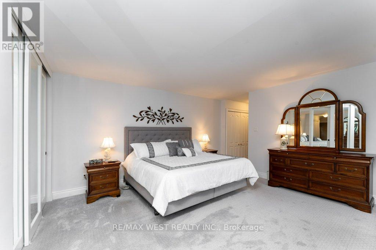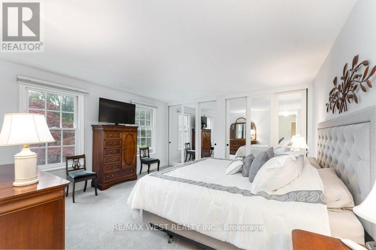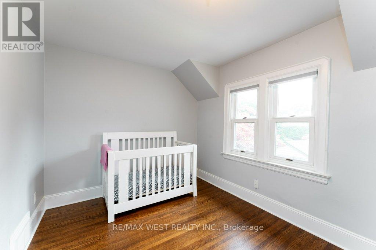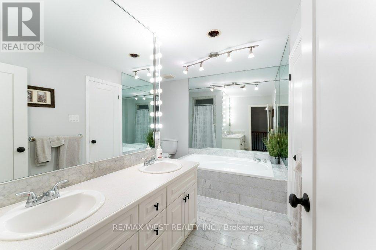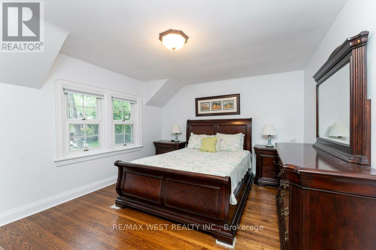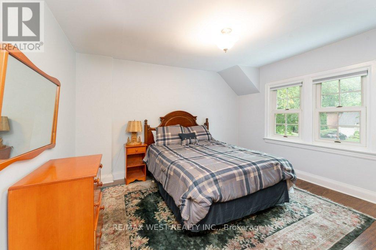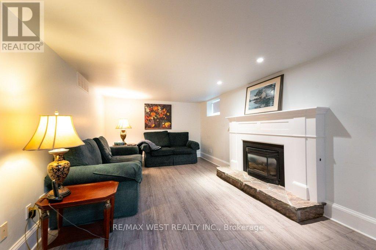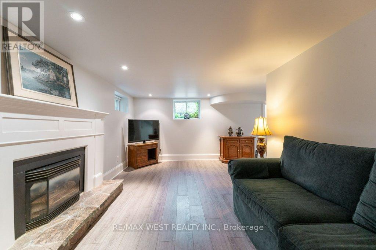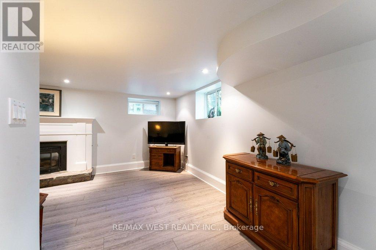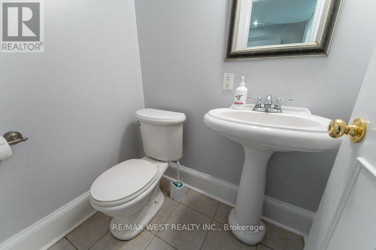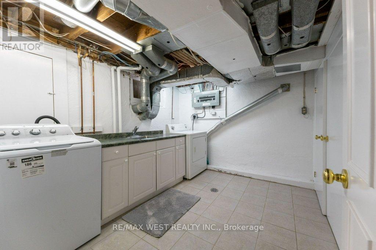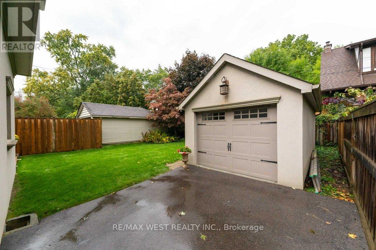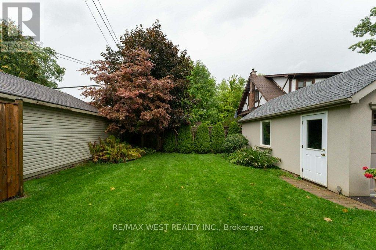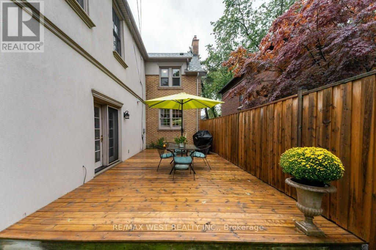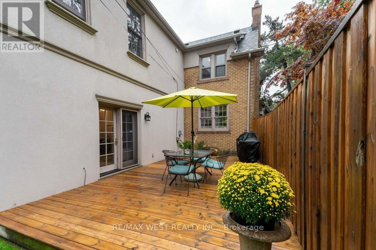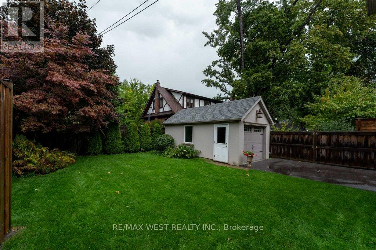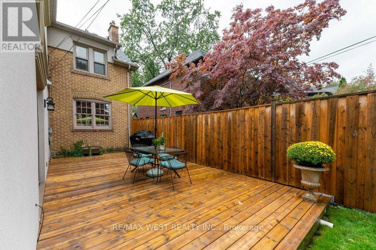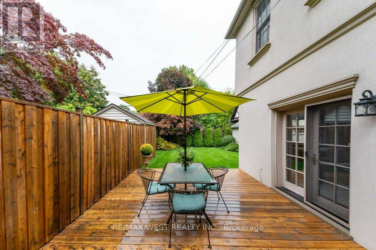4 Bedroom
3 Bathroom
2000 - 2500 sqft
Fireplace
Central Air Conditioning
Forced Air
$2,299,000
Beautiful 4 Bedroom Center hall in sought after Kingsway area. The home combines timeless character with thoughtful upgrades, main floor family room flows to large deck with privacy fencing, perfect for outdoor entertaining. Separate, formal, living and dining rooms lead to updated kitchen with stone back tile and granite counters. Second level features 4 large bedrooms, principle bedroom has wall to wall closets, and a semi-ensuite to oversized main bath. Lower level has second family room with gas fireplace, separate laundry and furnace rooms, convenient 2 piece bath. Home features newer garage, updated wiring, AC and tankless hot water heater, furnace, and roof shingles. Ridley windows and patio doors on main floor. This home is a perfect blend of comfort, convenience, and prestige. (id:41954)
Open House
This property has open houses!
Starts at:
11:00 am
Ends at:
1:00 pm
Property Details
|
MLS® Number
|
W12422321 |
|
Property Type
|
Single Family |
|
Community Name
|
Kingsway South |
|
Parking Space Total
|
4 |
|
Structure
|
Deck |
Building
|
Bathroom Total
|
3 |
|
Bedrooms Above Ground
|
4 |
|
Bedrooms Total
|
4 |
|
Appliances
|
Water Meter, Dishwasher, Dryer, Garage Door Opener, Stove, Water Heater, Washer, Refrigerator |
|
Basement Development
|
Finished |
|
Basement Type
|
Partial (finished) |
|
Construction Style Attachment
|
Detached |
|
Cooling Type
|
Central Air Conditioning |
|
Exterior Finish
|
Brick, Stone |
|
Fireplace Present
|
Yes |
|
Flooring Type
|
Hardwood, Concrete, Laminate, Ceramic |
|
Foundation Type
|
Block |
|
Half Bath Total
|
2 |
|
Heating Fuel
|
Natural Gas |
|
Heating Type
|
Forced Air |
|
Stories Total
|
2 |
|
Size Interior
|
2000 - 2500 Sqft |
|
Type
|
House |
|
Utility Water
|
Municipal Water |
Parking
Land
|
Access Type
|
Public Road |
|
Acreage
|
No |
|
Sewer
|
Sanitary Sewer |
|
Size Depth
|
120 Ft |
|
Size Frontage
|
40 Ft |
|
Size Irregular
|
40 X 120 Ft |
|
Size Total Text
|
40 X 120 Ft |
Rooms
| Level |
Type |
Length |
Width |
Dimensions |
|
Second Level |
Primary Bedroom |
4.53 m |
4.5 m |
4.53 m x 4.5 m |
|
Second Level |
Bedroom 2 |
3.54 m |
4.1 m |
3.54 m x 4.1 m |
|
Second Level |
Bedroom 3 |
3.91 m |
3.58 m |
3.91 m x 3.58 m |
|
Second Level |
Bedroom 4 |
4.72 m |
2.74 m |
4.72 m x 2.74 m |
|
Lower Level |
Utility Room |
5.18 m |
3.77 m |
5.18 m x 3.77 m |
|
Lower Level |
Recreational, Games Room |
6.09 m |
5.12 m |
6.09 m x 5.12 m |
|
Lower Level |
Laundry Room |
3.24 m |
2.75 m |
3.24 m x 2.75 m |
|
Ground Level |
Living Room |
6.3 m |
3.39 m |
6.3 m x 3.39 m |
|
Ground Level |
Dining Room |
3.84 m |
3.65 m |
3.84 m x 3.65 m |
|
Ground Level |
Kitchen |
3.63 m |
3.42 m |
3.63 m x 3.42 m |
|
Ground Level |
Family Room |
6.41 m |
4.64 m |
6.41 m x 4.64 m |
Utilities
|
Cable
|
Available |
|
Electricity
|
Installed |
|
Sewer
|
Installed |
https://www.realtor.ca/real-estate/28903326/6-kingsgrove-boulevard-toronto-kingsway-south-kingsway-south
