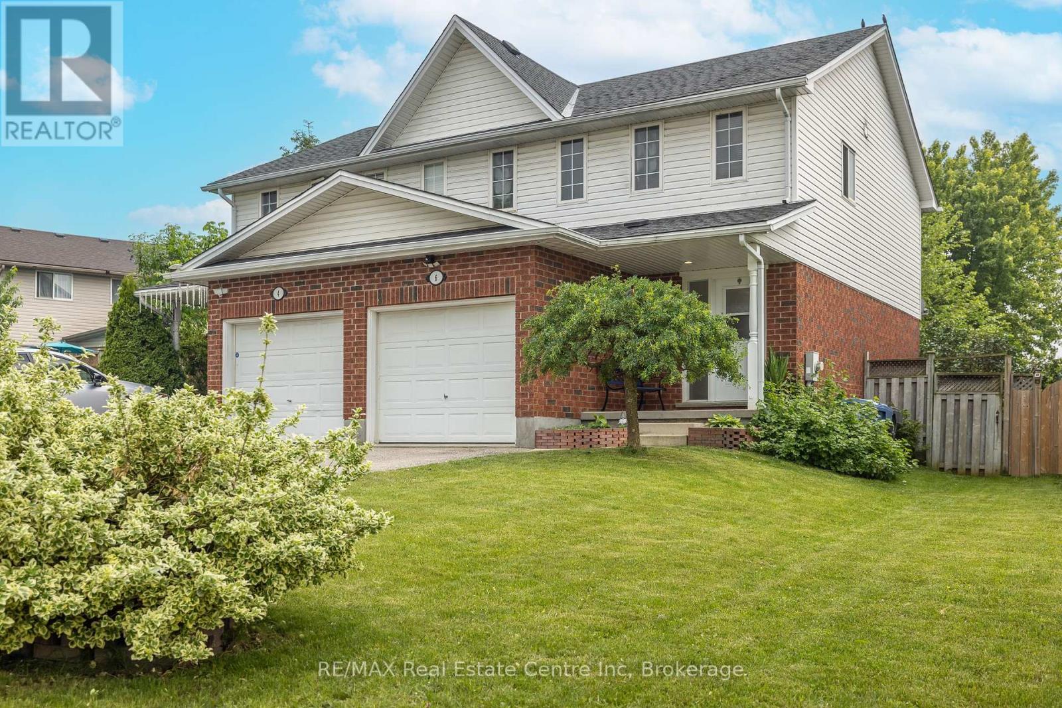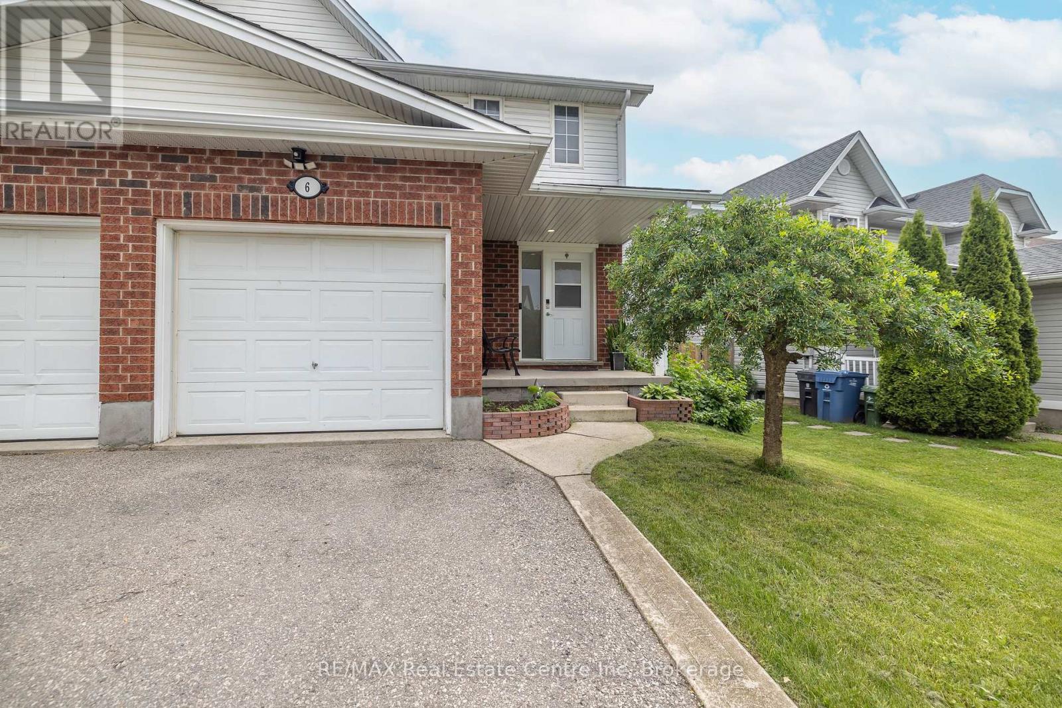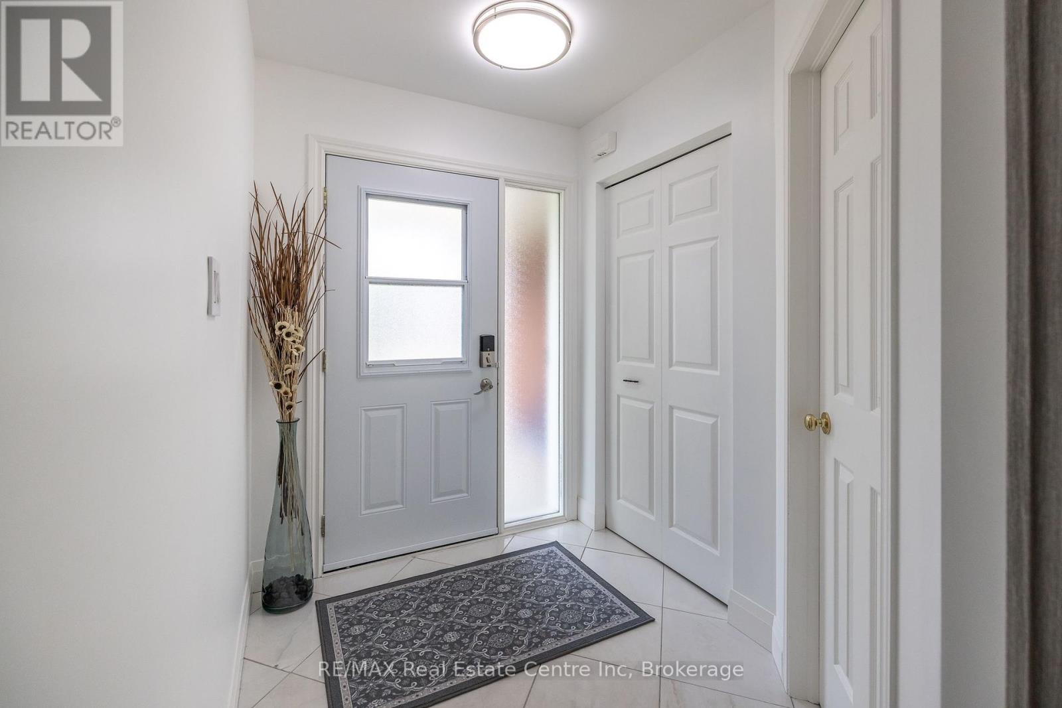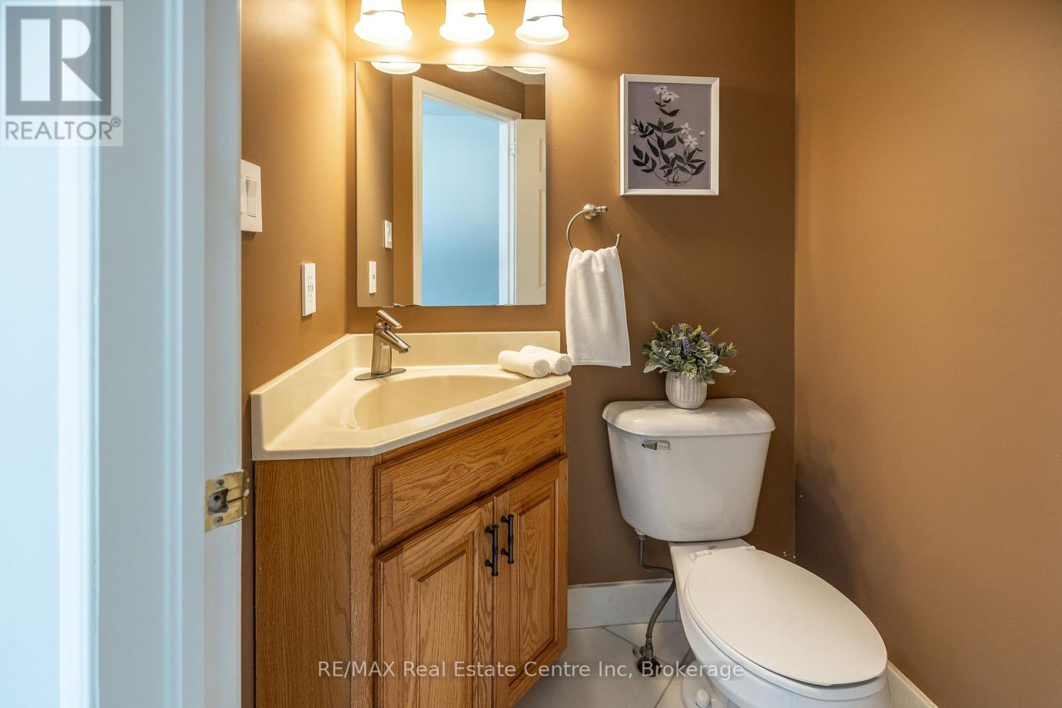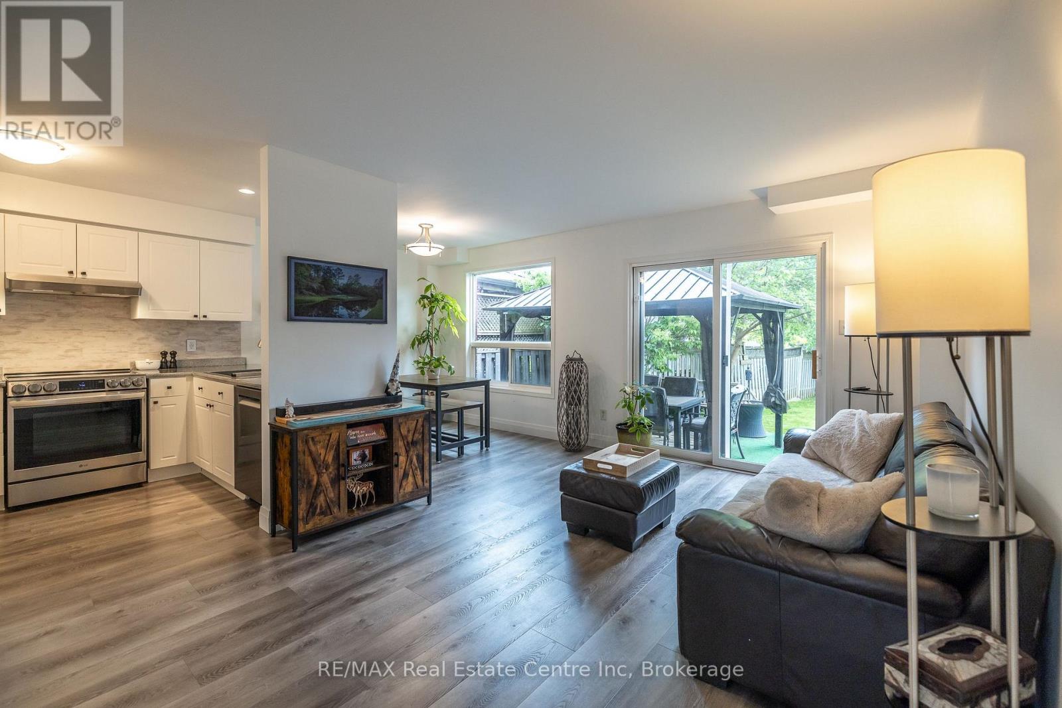3 Bedroom
2 Bathroom
1100 - 1500 sqft
Fireplace
Central Air Conditioning
Forced Air
$739,900
Welcome to 6 Kearney Street a well-kept semi-detached home in one of Guelphs most family-oriented and quiet neighbourhoods. This thoughtfully maintained property is ideal for families or professionals seeking a safe, community-focused area close to parks and schools.The home features a long driveway with no sidewalk interruptions offering convenient and ample parking. Inside, the main level is bright and spacious, with natural light pouring through the large windows. The kitchen has been updated with stainless steel appliances, including an induction range and breakfast bar ideal for casual meals or everyday cooking.The open-concept main floor offers a practical layout for daily living. Upstairs, the spacious primary bedroom includes a walk-in closet. Two additional bedrooms and a full bathroom complete the upper level.Step outside to a private, fully fenced backyard perfect for entertaining, relaxing, or letting kids and pets play. Mature trees and established landscaping create a peaceful setting for summer barbecues, outdoor dining, or quiet mornings with coffee.This home is located within walking distance to excellent schools, multiple parks, the public library, and the Victoria Road Recreation Centre. Everyday shopping, dining, and amenities are just minutes away.A well-cared-for home in a truly family-friendly neighbourhood book your private showing today. (id:41954)
Property Details
|
MLS® Number
|
X12333957 |
|
Property Type
|
Single Family |
|
Community Name
|
Grange Road |
|
Parking Space Total
|
3 |
Building
|
Bathroom Total
|
2 |
|
Bedrooms Above Ground
|
3 |
|
Bedrooms Total
|
3 |
|
Age
|
16 To 30 Years |
|
Amenities
|
Fireplace(s) |
|
Appliances
|
Water Heater, Water Meter, Water Softener |
|
Basement Development
|
Finished |
|
Basement Type
|
Full (finished) |
|
Construction Style Attachment
|
Semi-detached |
|
Cooling Type
|
Central Air Conditioning |
|
Exterior Finish
|
Brick, Vinyl Siding |
|
Fireplace Present
|
Yes |
|
Foundation Type
|
Poured Concrete |
|
Half Bath Total
|
1 |
|
Heating Fuel
|
Natural Gas |
|
Heating Type
|
Forced Air |
|
Stories Total
|
2 |
|
Size Interior
|
1100 - 1500 Sqft |
|
Type
|
House |
|
Utility Water
|
Municipal Water |
Parking
Land
|
Acreage
|
No |
|
Sewer
|
Sanitary Sewer |
|
Size Depth
|
129 Ft ,3 In |
|
Size Frontage
|
30 Ft ,1 In |
|
Size Irregular
|
30.1 X 129.3 Ft |
|
Size Total Text
|
30.1 X 129.3 Ft |
Rooms
| Level |
Type |
Length |
Width |
Dimensions |
|
Second Level |
Primary Bedroom |
4.33 m |
3.02 m |
4.33 m x 3.02 m |
|
Second Level |
Bedroom 2 |
3.04 m |
3.51 m |
3.04 m x 3.51 m |
|
Second Level |
Bedroom 3 |
2.82 m |
3.51 m |
2.82 m x 3.51 m |
|
Basement |
Recreational, Games Room |
5.66 m |
4.32 m |
5.66 m x 4.32 m |
|
Basement |
Laundry Room |
2.36 m |
3.92 m |
2.36 m x 3.92 m |
|
Main Level |
Living Room |
3.42 m |
4.42 m |
3.42 m x 4.42 m |
|
Main Level |
Kitchen |
2.43 m |
3.32 m |
2.43 m x 3.32 m |
|
Main Level |
Dining Room |
2.43 m |
2.27 m |
2.43 m x 2.27 m |
https://www.realtor.ca/real-estate/28710570/6-kearney-street-guelph-grange-road-grange-road
