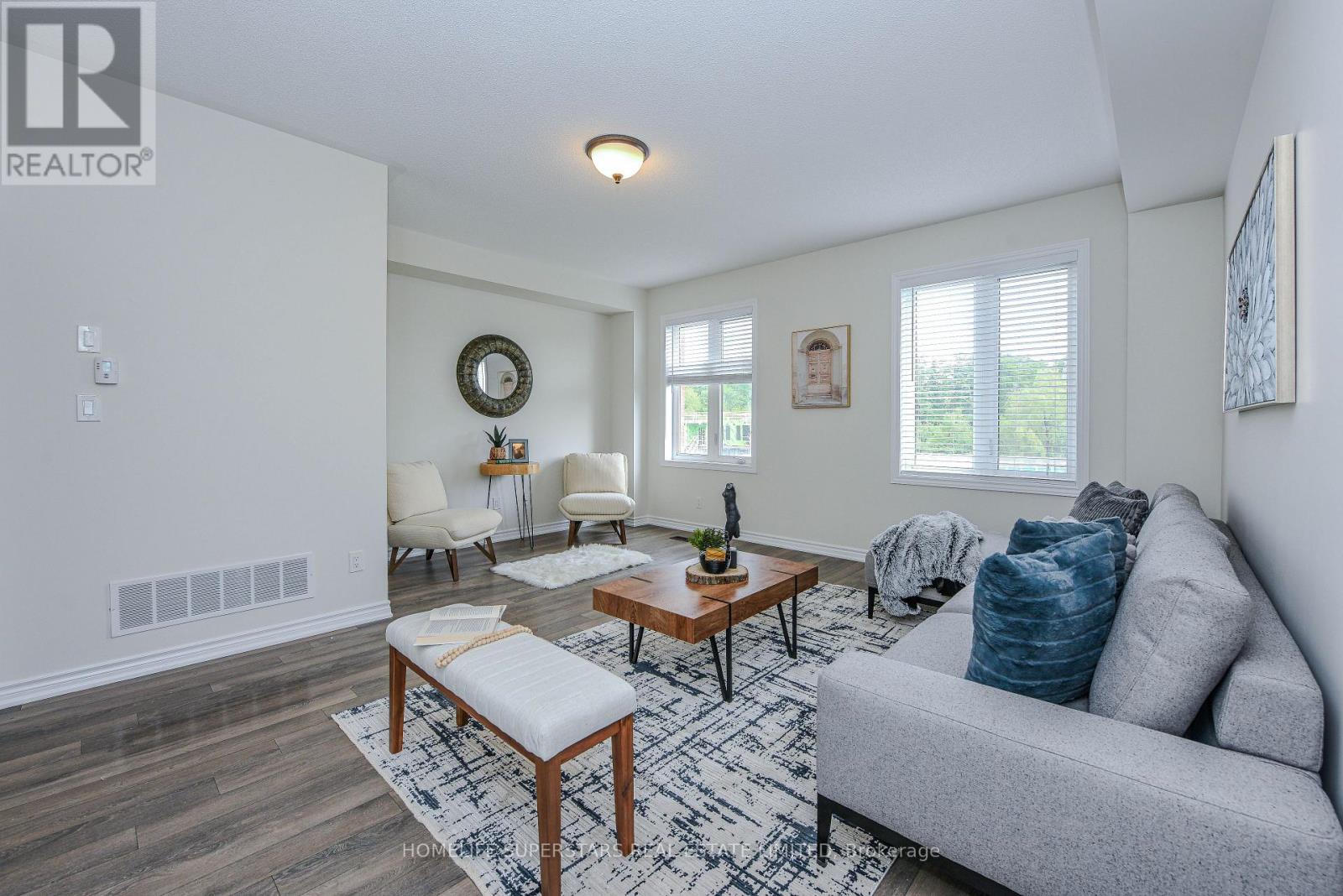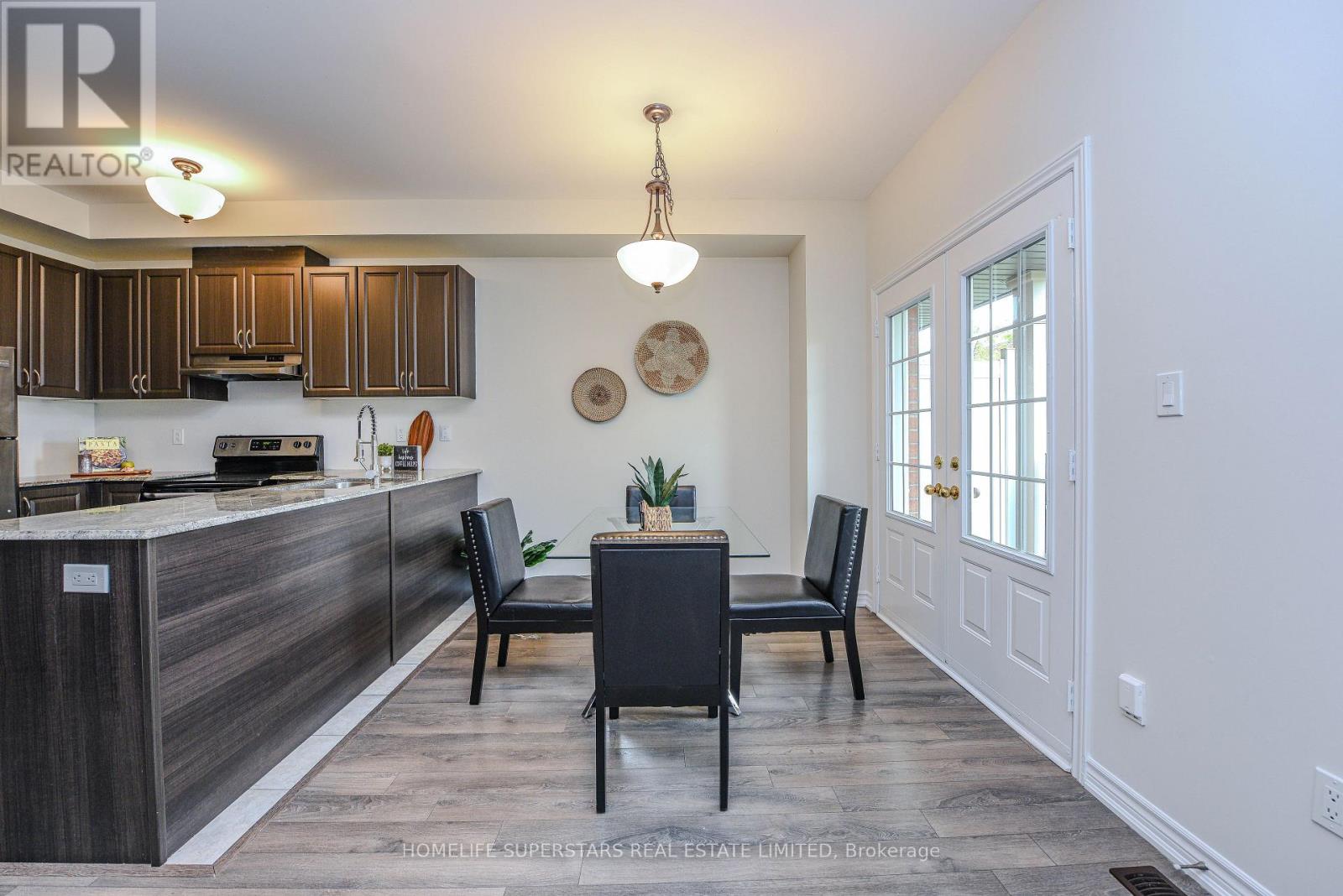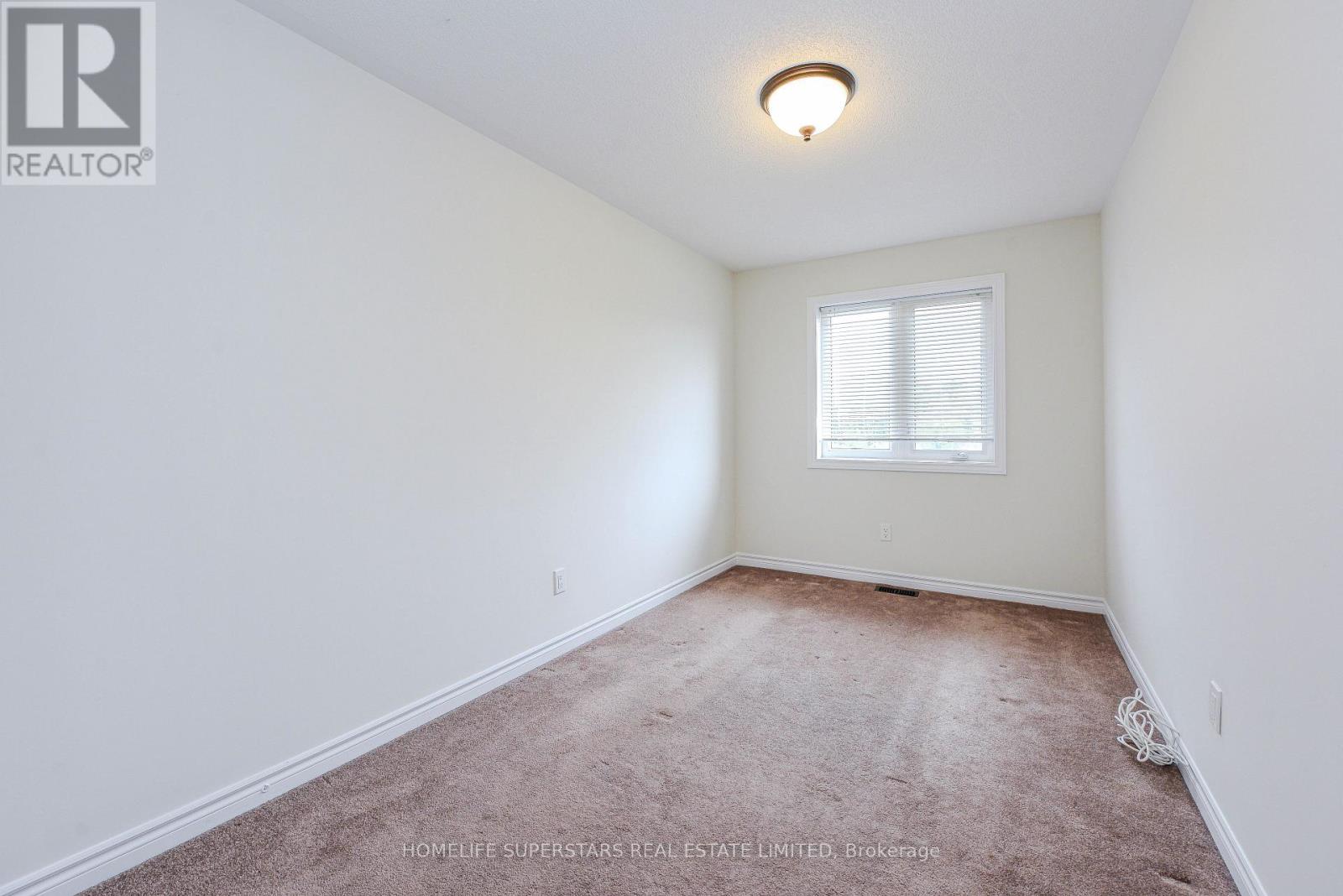6 Kayak Heights Brampton (Heart Lake East), Ontario L6Z 0H8
$815,000Maintenance, Parcel of Tied Land
$103 Monthly
Maintenance, Parcel of Tied Land
$103 MonthlyStart your mornings with coffee on your private balcony in the sunlit master retreat at 6 Kayak Heights!This beautifully maintained and spacious townhouse features a functional layout with modern finishes, perfect for families or investors. Enjoy 3 generously sized bedrooms, including a primary suite with private en-suite and balcony, plus a second balcony off the dining room. The finished basement with separate entrance through the garage offers excellent potential for rental income or extended family living. Elegant oak staircase, bright open-concept living, and plenty of natural light throughout. Ideally located near Hwy 410, Heart Lake Conservation Area, Trinity Commons Mall, schools, parks, shopping, dining, and transit. Nestled in a quiet, family-friendly neighborhood near a golf course, this is the lifestyle upgrade you've been waiting for! (id:41954)
Property Details
| MLS® Number | W12195103 |
| Property Type | Single Family |
| Community Name | Heart Lake East |
| Amenities Near By | Public Transit, Schools |
| Features | Conservation/green Belt, Level, In-law Suite |
| Parking Space Total | 2 |
Building
| Bathroom Total | 5 |
| Bedrooms Above Ground | 3 |
| Bedrooms Below Ground | 1 |
| Bedrooms Total | 4 |
| Age | 6 To 15 Years |
| Appliances | Garage Door Opener Remote(s), Dishwasher, Dryer, Stove, Washer, Refrigerator |
| Basement Development | Finished |
| Basement Type | N/a (finished) |
| Construction Style Attachment | Attached |
| Cooling Type | Central Air Conditioning |
| Exterior Finish | Brick Veneer |
| Flooring Type | Laminate, Ceramic, Carpeted |
| Foundation Type | Poured Concrete |
| Half Bath Total | 2 |
| Heating Fuel | Natural Gas |
| Heating Type | Forced Air |
| Stories Total | 3 |
| Size Interior | 1500 - 2000 Sqft |
| Type | Row / Townhouse |
| Utility Water | Municipal Water |
Parking
| Garage |
Land
| Acreage | No |
| Land Amenities | Public Transit, Schools |
| Sewer | Sanitary Sewer |
| Size Depth | 76 Ft ,9 In |
| Size Frontage | 18 Ft |
| Size Irregular | 18 X 76.8 Ft |
| Size Total Text | 18 X 76.8 Ft |
Rooms
| Level | Type | Length | Width | Dimensions |
|---|---|---|---|---|
| Second Level | Primary Bedroom | 4.45 m | 3.25 m | 4.45 m x 3.25 m |
| Second Level | Bedroom 2 | 4.19 m | 2.67 m | 4.19 m x 2.67 m |
| Second Level | Bedroom 3 | 4.14 m | 2.59 m | 4.14 m x 2.59 m |
| Basement | Bedroom | 4.08 m | 2.64 m | 4.08 m x 2.64 m |
| Main Level | Living Room | 5.4 m | 4.8 m | 5.4 m x 4.8 m |
| Main Level | Dining Room | 5.2 m | 2.66 m | 5.2 m x 2.66 m |
| Main Level | Kitchen | 3.83 m | 3.05 m | 3.83 m x 3.05 m |
| Ground Level | Kitchen | 4.01 m | 3.7 m | 4.01 m x 3.7 m |
Utilities
| Cable | Installed |
| Electricity | Installed |
| Sewer | Installed |
https://www.realtor.ca/real-estate/28413845/6-kayak-heights-brampton-heart-lake-east-heart-lake-east
Interested?
Contact us for more information






























