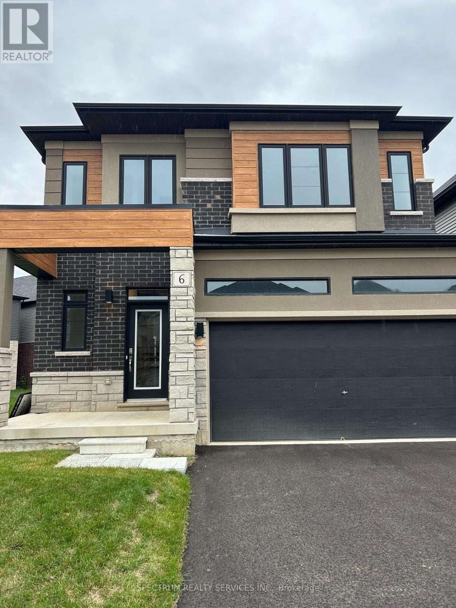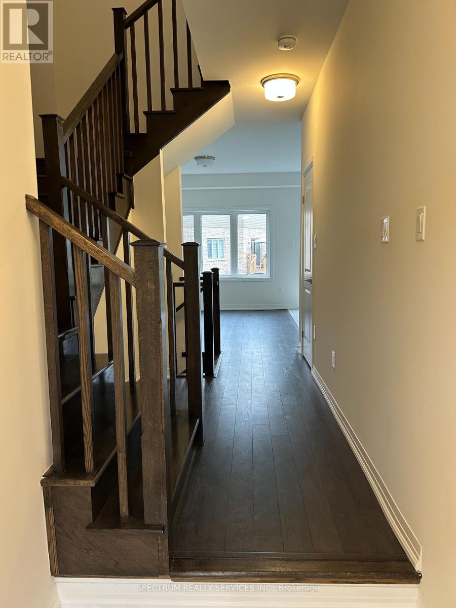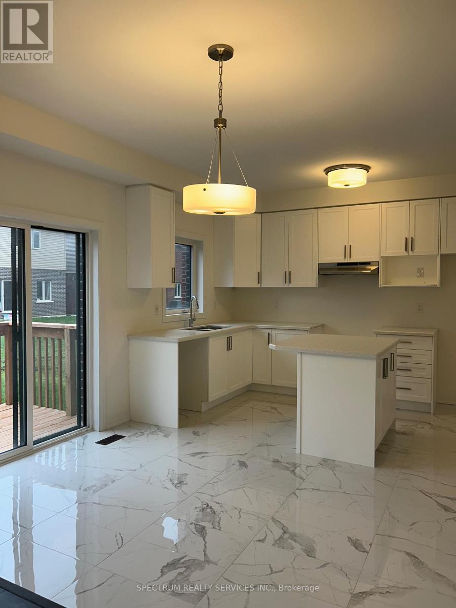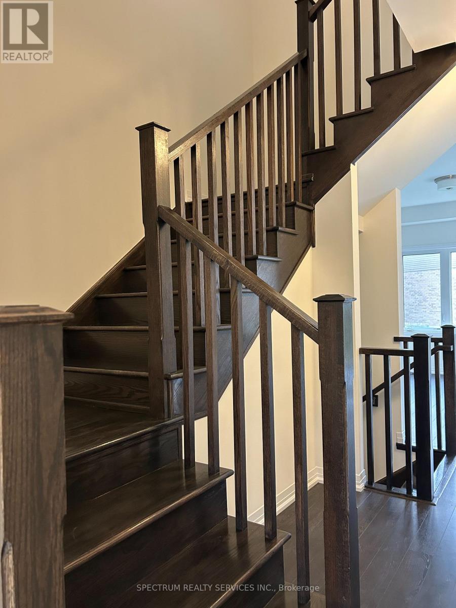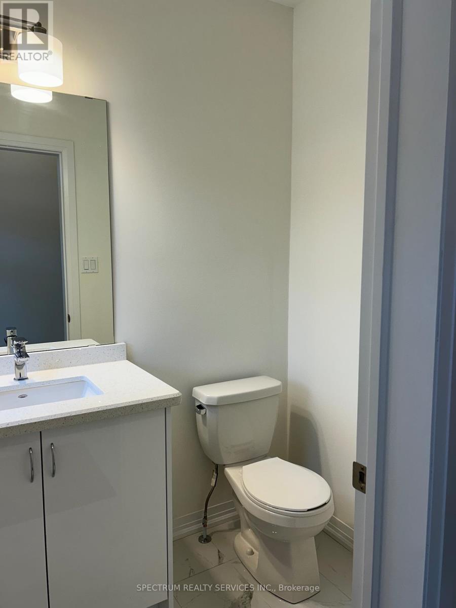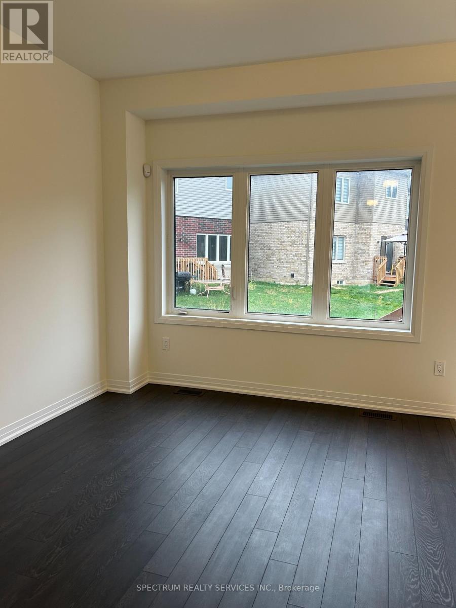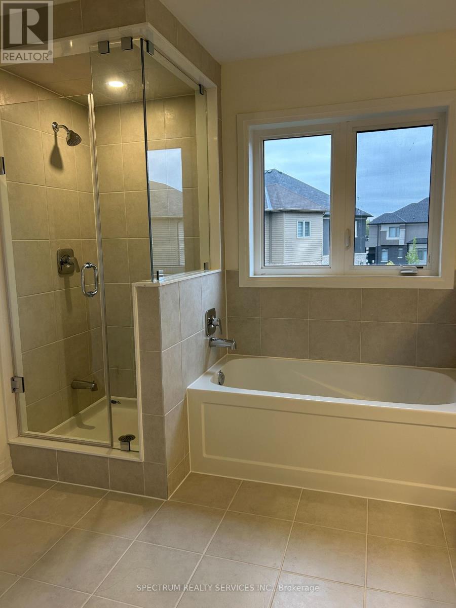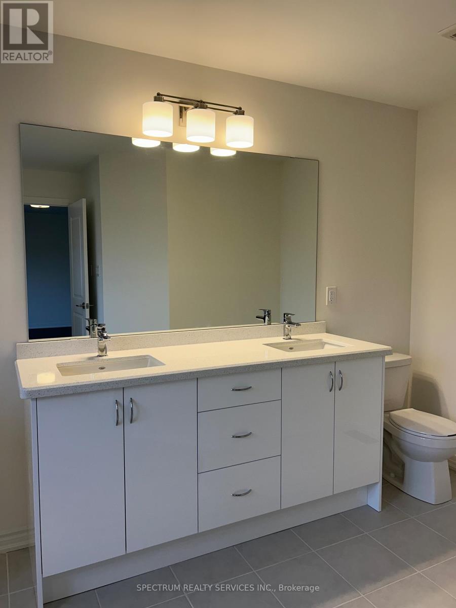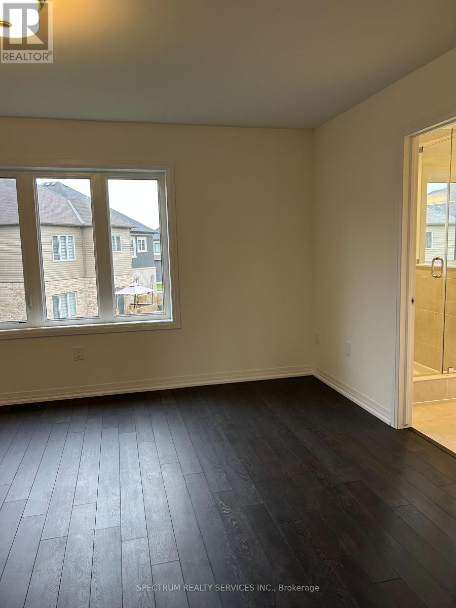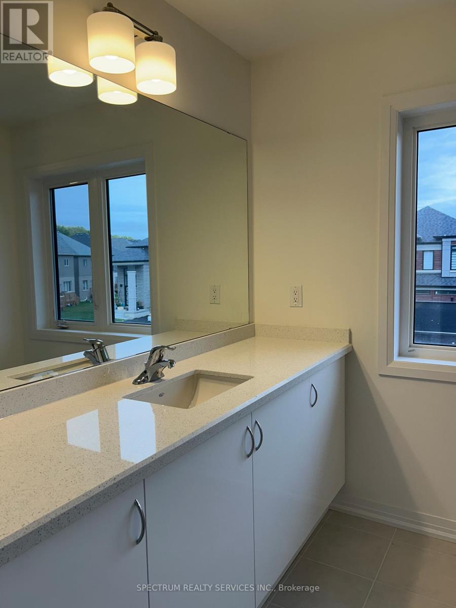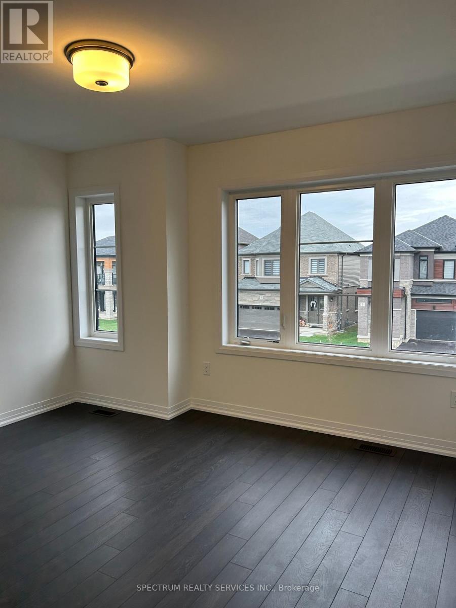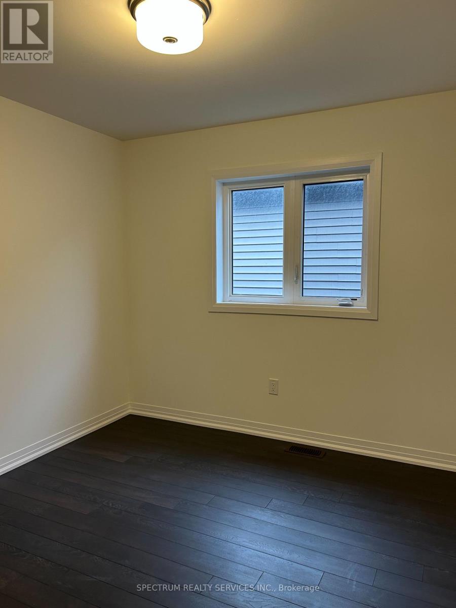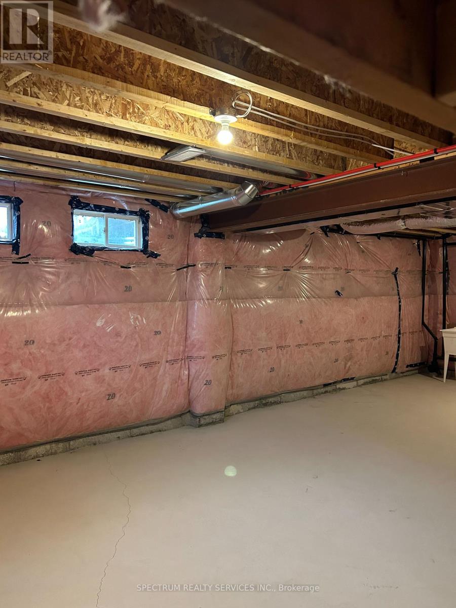6 Ingalls Avenue Brantford, Ontario N3V 0B7
3 Bedroom
3 Bathroom
1500 - 2000 sqft
Central Air Conditioning
Forced Air
$744,990
For This Price - Why Buy A Townhome? Detached Home With Double Car Garage 1689 Sq.Ft. 3 Bedroom/2.5 Bedrooms. Over $75K In Upgrades: Smooth Ceilings, Exterior & interior Pot Lights, Quartz Counter Tops, Laminate Flooring, Air Conditioner and More! Newly Built Full Tarion Warranty. (id:41954)
Property Details
| MLS® Number | X12492910 |
| Property Type | Single Family |
| Equipment Type | Water Heater |
| Parking Space Total | 4 |
| Rental Equipment Type | Water Heater |
Building
| Bathroom Total | 3 |
| Bedrooms Above Ground | 3 |
| Bedrooms Total | 3 |
| Basement Development | Unfinished |
| Basement Type | N/a (unfinished) |
| Construction Style Attachment | Detached |
| Cooling Type | Central Air Conditioning |
| Exterior Finish | Stone, Stucco |
| Foundation Type | Poured Concrete |
| Half Bath Total | 1 |
| Heating Fuel | Natural Gas |
| Heating Type | Forced Air |
| Stories Total | 2 |
| Size Interior | 1500 - 2000 Sqft |
| Type | House |
| Utility Water | Municipal Water |
Parking
| Attached Garage | |
| Garage |
Land
| Acreage | No |
| Sewer | Sanitary Sewer |
| Size Depth | 98 Ft ,6 In |
| Size Frontage | 85 Ft ,6 In |
| Size Irregular | 85.5 X 98.5 Ft |
| Size Total Text | 85.5 X 98.5 Ft |
Rooms
| Level | Type | Length | Width | Dimensions |
|---|---|---|---|---|
| Second Level | Primary Bedroom | 4.81 m | 4.08 m | 4.81 m x 4.08 m |
| Second Level | Bedroom 2 | 3.17 m | 3.05 m | 3.17 m x 3.05 m |
| Second Level | Bedroom 3 | 3.38 m | 3.11 m | 3.38 m x 3.11 m |
| Main Level | Kitchen | 2.44 m | 3.96 m | 2.44 m x 3.96 m |
| Main Level | Eating Area | 2.44 m | 3.96 m | 2.44 m x 3.96 m |
| Main Level | Living Room | 3.05 m | 3.96 m | 3.05 m x 3.96 m |
https://www.realtor.ca/real-estate/29050185/6-ingalls-avenue-brantford
Interested?
Contact us for more information
