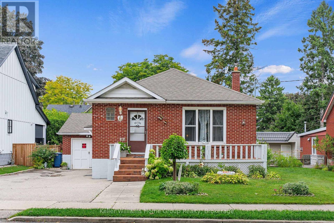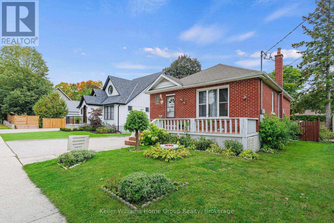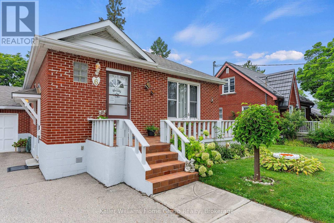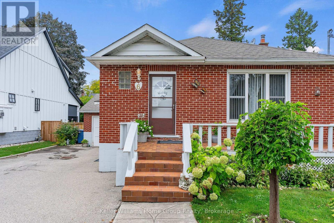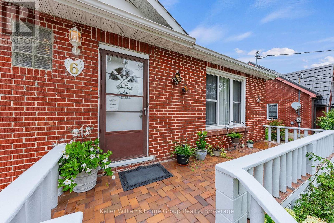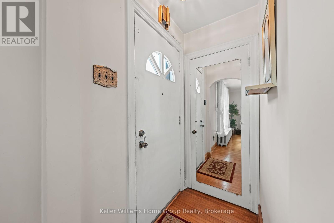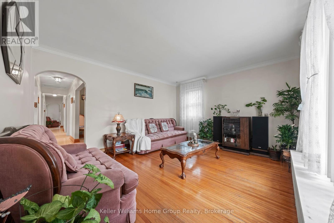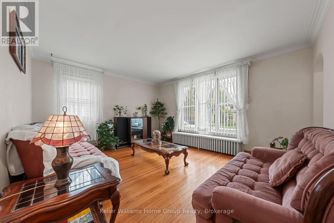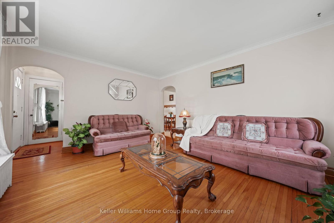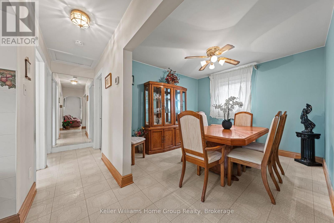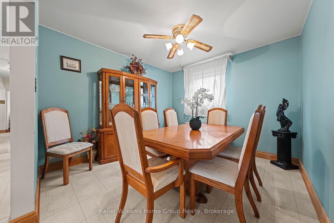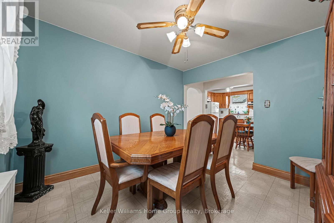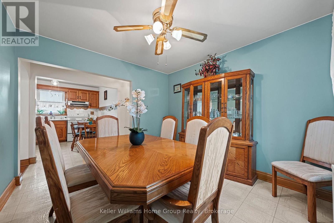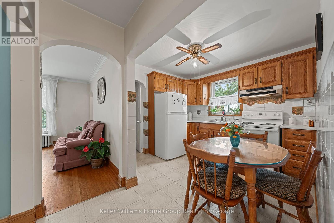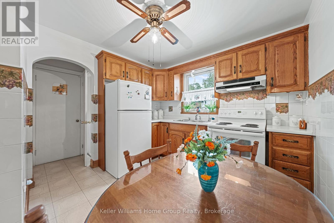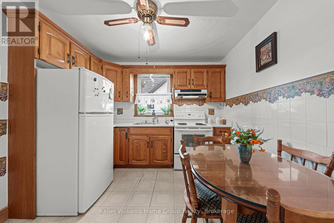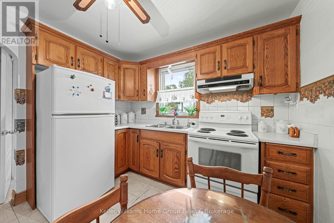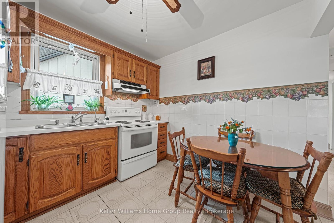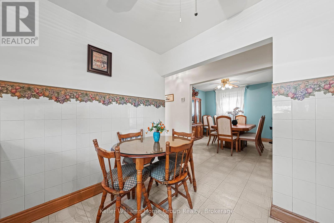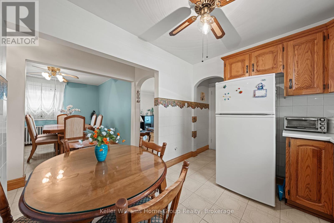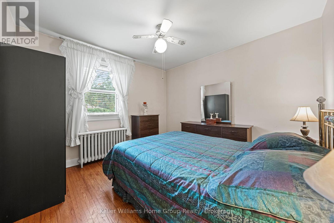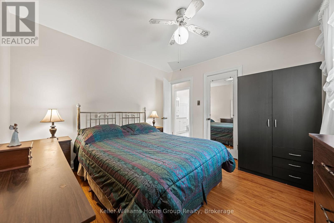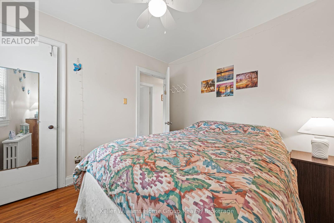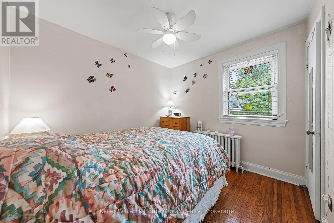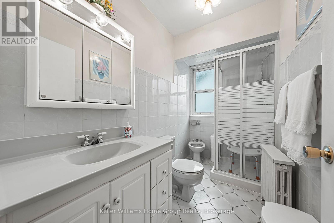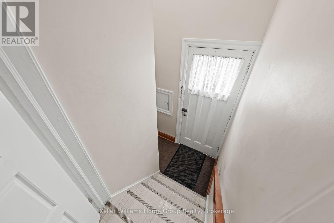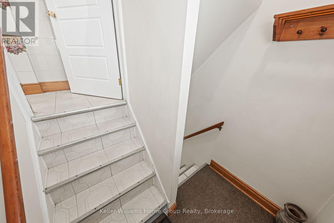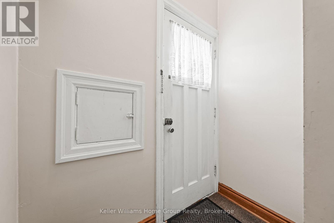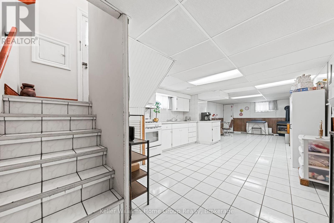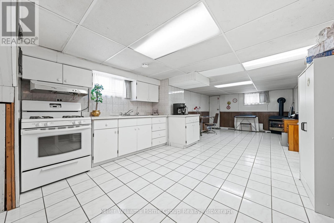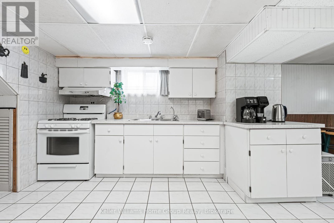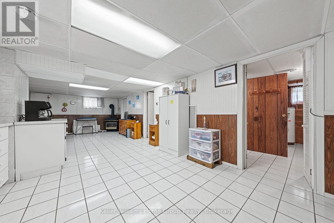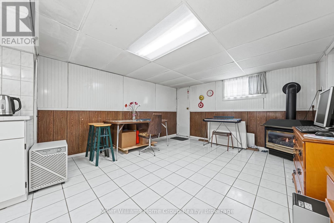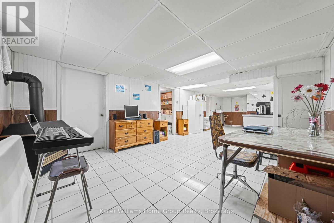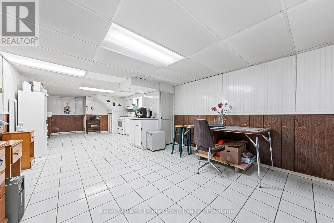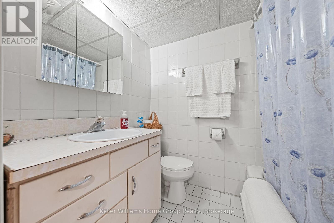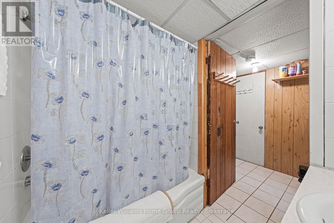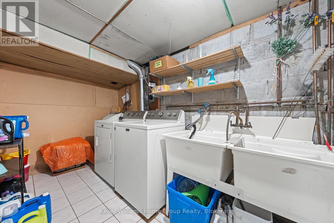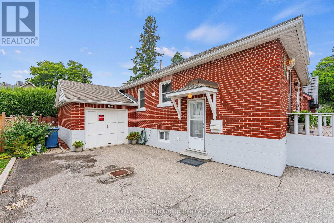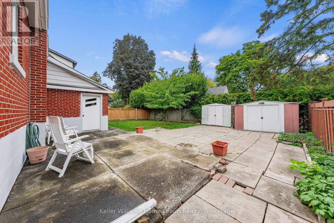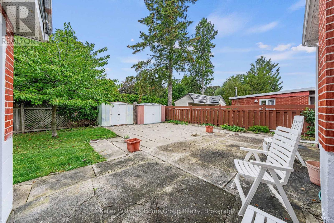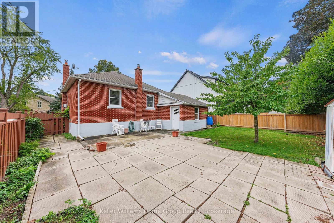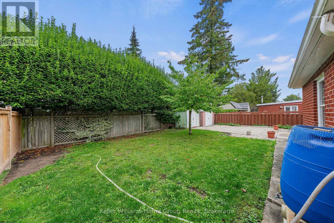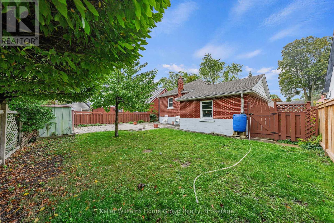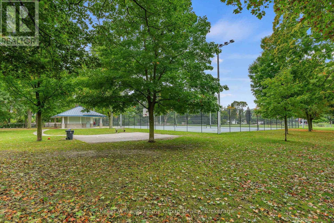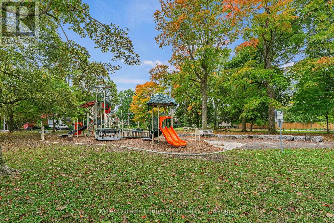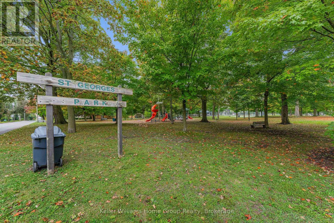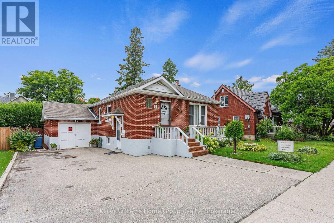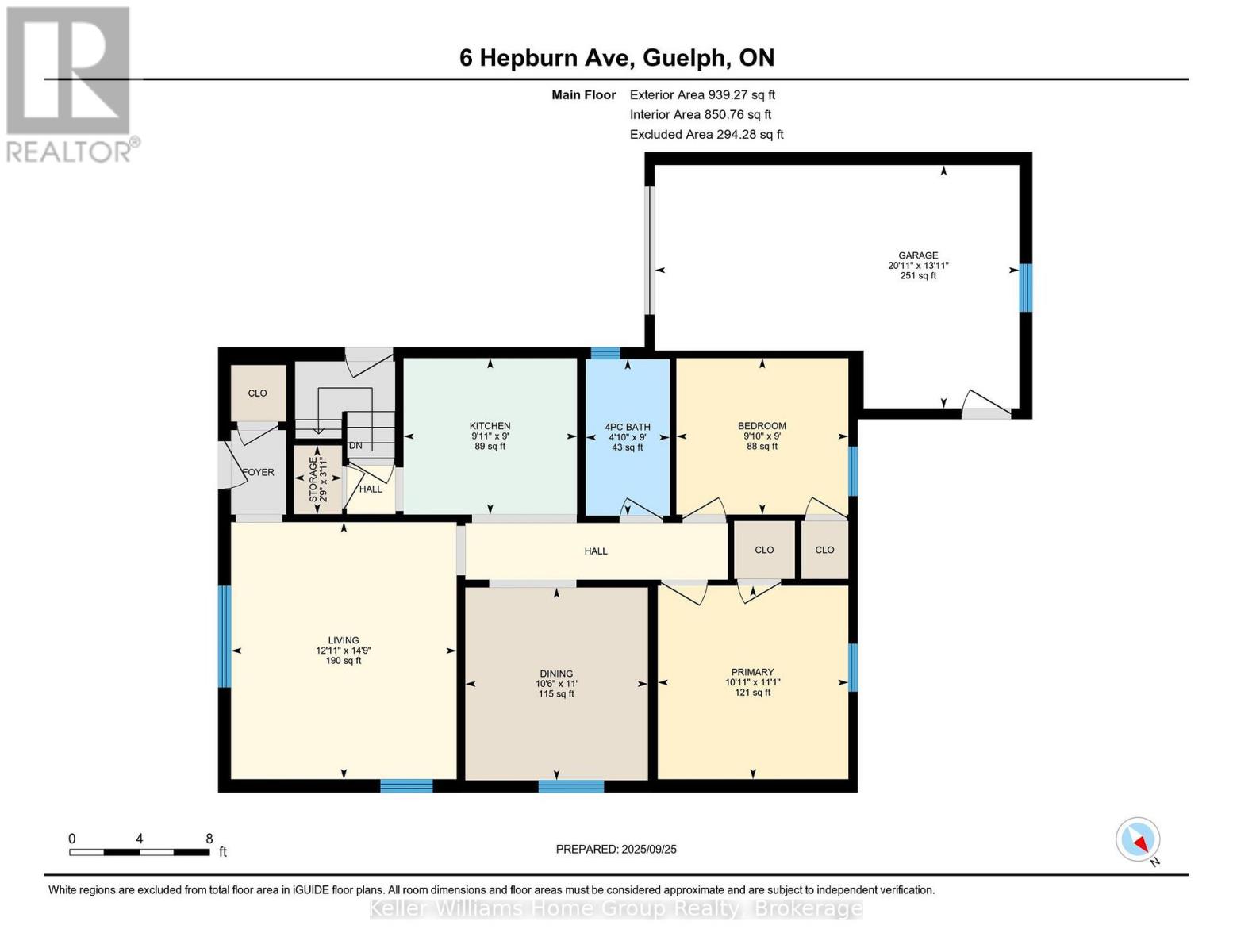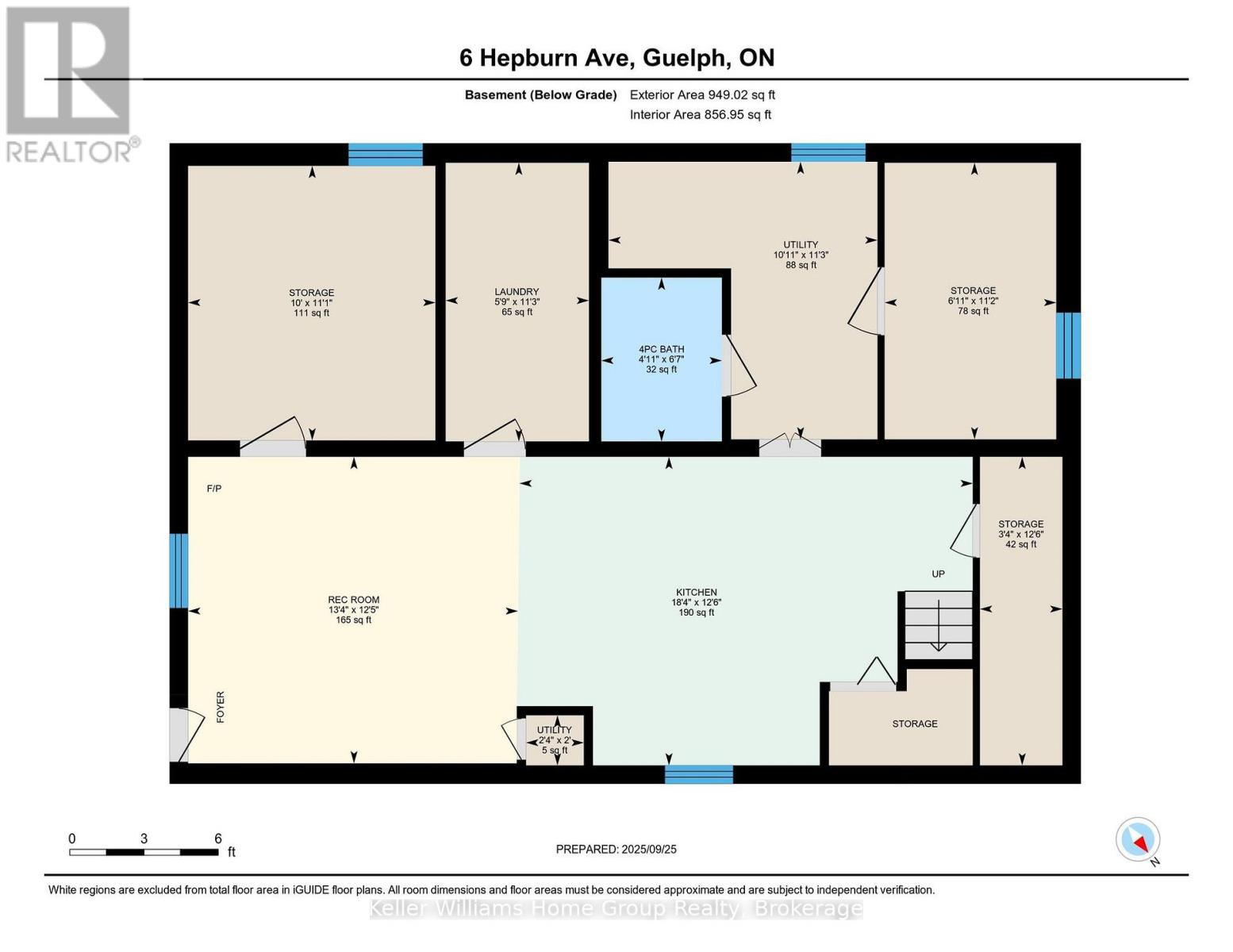6 Hepburn Avenue Guelph (St. George's), Ontario N1E 2T3
$799,000
A great opportunity awaits, this cute 2 bedroom brick bungalow was last sold in 1978! Located in the very desirable St George's Park neighbourhood, on a nice quiet street with just a handful of homes - some of the neighbourring homes in the area have undergone major renovations and rebuilds. The main floor has an open comcept eat-in kitchen, dining room, living room, 2 bedrooms and a main bathroom, original hardwood floors throughout the living, dining and bedrooms. The basement has a second kitchen, rec room with gas fireplace, lots of storage areas and a 4pce bathroom and a separate entrance leading up to the attached garage and a second entrance from the side of the house. With some work it may be possible to create a separate basement rental unit for income if needed. The backyard is mainly patio and is fence for privacy. There is lots of driveway parking for your friends and family as well as the 1.5 car garage for indoor parking. (id:41954)
Open House
This property has open houses!
2:00 pm
Ends at:4:00 pm
Property Details
| MLS® Number | X12428980 |
| Property Type | Single Family |
| Community Name | St. George's |
| Amenities Near By | Hospital, Place Of Worship, Park |
| Equipment Type | Water Heater |
| Features | Carpet Free |
| Parking Space Total | 3 |
| Rental Equipment Type | Water Heater |
Building
| Bathroom Total | 2 |
| Bedrooms Above Ground | 2 |
| Bedrooms Total | 2 |
| Age | 51 To 99 Years |
| Amenities | Fireplace(s) |
| Appliances | Water Meter, All, Blinds, Dryer, Hood Fan, Stove, Window Coverings |
| Architectural Style | Bungalow |
| Basement Features | Separate Entrance, Walk-up |
| Basement Type | N/a, N/a |
| Construction Style Attachment | Detached |
| Cooling Type | Window Air Conditioner |
| Exterior Finish | Aluminum Siding, Brick |
| Fireplace Present | Yes |
| Foundation Type | Block |
| Stories Total | 1 |
| Size Interior | 700 - 1100 Sqft |
| Type | House |
| Utility Water | Municipal Water |
Parking
| Attached Garage | |
| Garage |
Land
| Acreage | No |
| Fence Type | Fenced Yard |
| Land Amenities | Hospital, Place Of Worship, Park |
| Sewer | Sanitary Sewer |
| Size Depth | 94 Ft |
| Size Frontage | 50 Ft |
| Size Irregular | 50 X 94 Ft |
| Size Total Text | 50 X 94 Ft|under 1/2 Acre |
| Zoning Description | R1b |
Rooms
| Level | Type | Length | Width | Dimensions |
|---|---|---|---|---|
| Basement | Recreational, Games Room | 3.78 m | 4.07 m | 3.78 m x 4.07 m |
| Basement | Utility Room | 0.62 m | 0.71 m | 0.62 m x 0.71 m |
| Basement | Utility Room | 3.42 m | 3.32 m | 3.42 m x 3.32 m |
| Basement | Other | 3.39 m | 3.05 m | 3.39 m x 3.05 m |
| Basement | Other | 3.41 m | 2.12 m | 3.41 m x 2.12 m |
| Basement | Other | 3.8 m | 1.02 m | 3.8 m x 1.02 m |
| Basement | Bathroom | 2.02 m | 1.49 m | 2.02 m x 1.49 m |
| Basement | Kitchen | 3.8 m | 5.59 m | 3.8 m x 5.59 m |
| Basement | Laundry Room | 3.44 m | 1.77 m | 3.44 m x 1.77 m |
| Main Level | Bathroom | 2.73 m | 1.47 m | 2.73 m x 1.47 m |
| Main Level | Bedroom | 2.73 m | 3 m | 2.73 m x 3 m |
| Main Level | Primary Bedroom | 3.38 m | 3.33 m | 3.38 m x 3.33 m |
| Main Level | Dining Room | 3.37 m | 3.19 m | 3.37 m x 3.19 m |
| Main Level | Living Room | 4.49 m | 3.94 m | 4.49 m x 3.94 m |
| Main Level | Kitchen | 2.73 m | 3.03 m | 2.73 m x 3.03 m |
| Main Level | Other | 1.2 m | 0.84 m | 1.2 m x 0.84 m |
https://www.realtor.ca/real-estate/28917686/6-hepburn-avenue-guelph-st-georges-st-georges
Interested?
Contact us for more information
