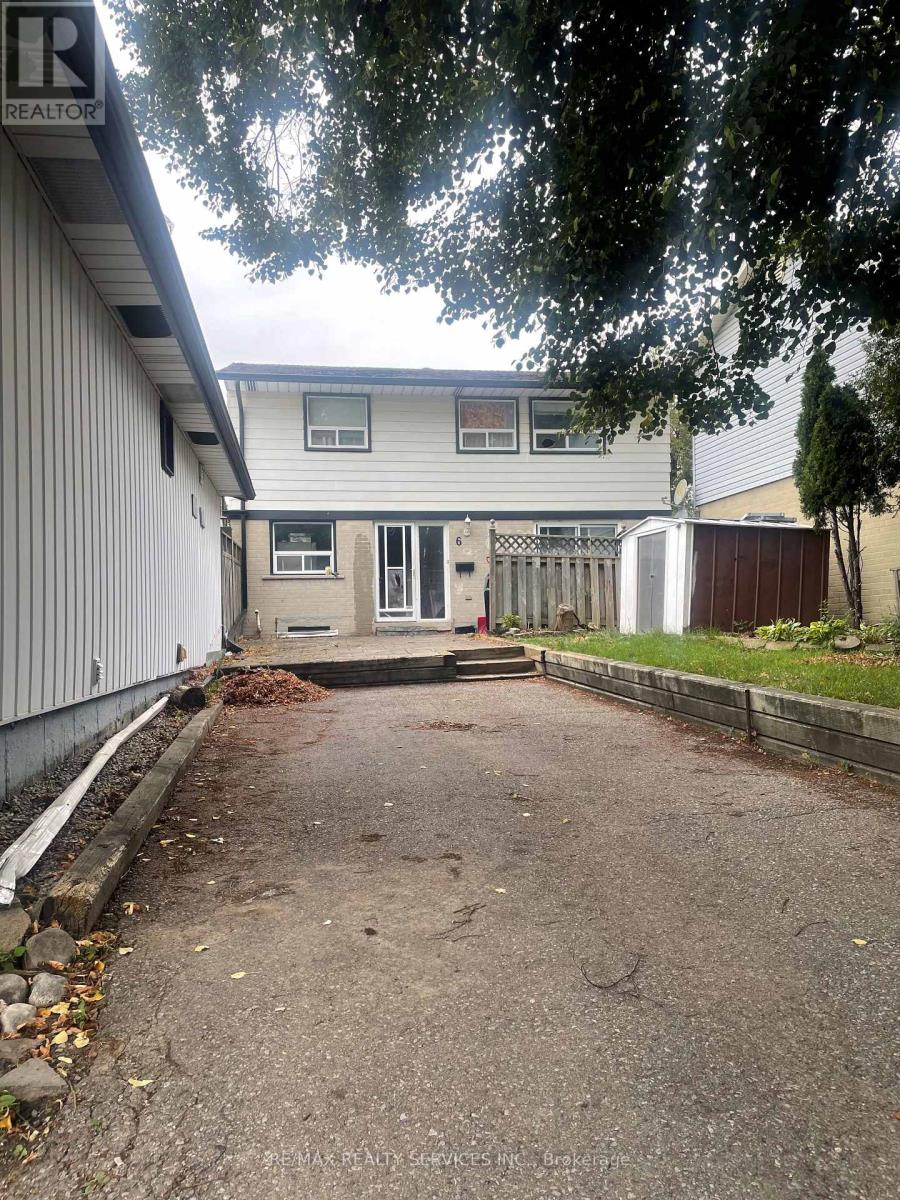6 Hector Court Brampton (Central Park), Ontario L6S 1P1
3 Bedroom
2 Bathroom
700 - 1100 sqft
Fireplace
Wall Unit
Baseboard Heaters
$690,000
Fully Detached!!! Perfect for First Time Buyers or Investors. Finished Basement. Gas Fireplace in Living Room. Ductless Air Conditioner, All Appliances, Air Conditioner, ELF's, Window Coverings Included! (id:41954)
Property Details
| MLS® Number | W12370202 |
| Property Type | Single Family |
| Community Name | Central Park |
| Parking Space Total | 3 |
Building
| Bathroom Total | 2 |
| Bedrooms Above Ground | 3 |
| Bedrooms Total | 3 |
| Amenities | Fireplace(s) |
| Appliances | Dryer, Microwave, Stove, Washer, Refrigerator |
| Basement Development | Finished |
| Basement Type | N/a (finished) |
| Construction Style Attachment | Detached |
| Cooling Type | Wall Unit |
| Exterior Finish | Aluminum Siding, Concrete |
| Fireplace Present | Yes |
| Foundation Type | Concrete |
| Half Bath Total | 1 |
| Heating Fuel | Electric |
| Heating Type | Baseboard Heaters |
| Stories Total | 2 |
| Size Interior | 700 - 1100 Sqft |
| Type | House |
| Utility Water | Municipal Water |
Parking
| No Garage |
Land
| Acreage | No |
| Sewer | Sanitary Sewer |
| Size Depth | 71 Ft ,7 In |
| Size Frontage | 30 Ft ,1 In |
| Size Irregular | 30.1 X 71.6 Ft |
| Size Total Text | 30.1 X 71.6 Ft |
Rooms
| Level | Type | Length | Width | Dimensions |
|---|---|---|---|---|
| Main Level | Living Room | 5.18 m | 5.09 m | 5.18 m x 5.09 m |
| Main Level | Dining Room | 5.18 m | 5.09 m | 5.18 m x 5.09 m |
| Main Level | Kitchen | 5.15 m | 2.44 m | 5.15 m x 2.44 m |
| Upper Level | Primary Bedroom | 4.57 m | 3.05 m | 4.57 m x 3.05 m |
| Upper Level | Bedroom 2 | 3.54 m | 2.44 m | 3.54 m x 2.44 m |
| Upper Level | Bedroom 3 | 2.93 m | 2.71 m | 2.93 m x 2.71 m |
https://www.realtor.ca/real-estate/28790593/6-hector-court-brampton-central-park-central-park
Interested?
Contact us for more information


