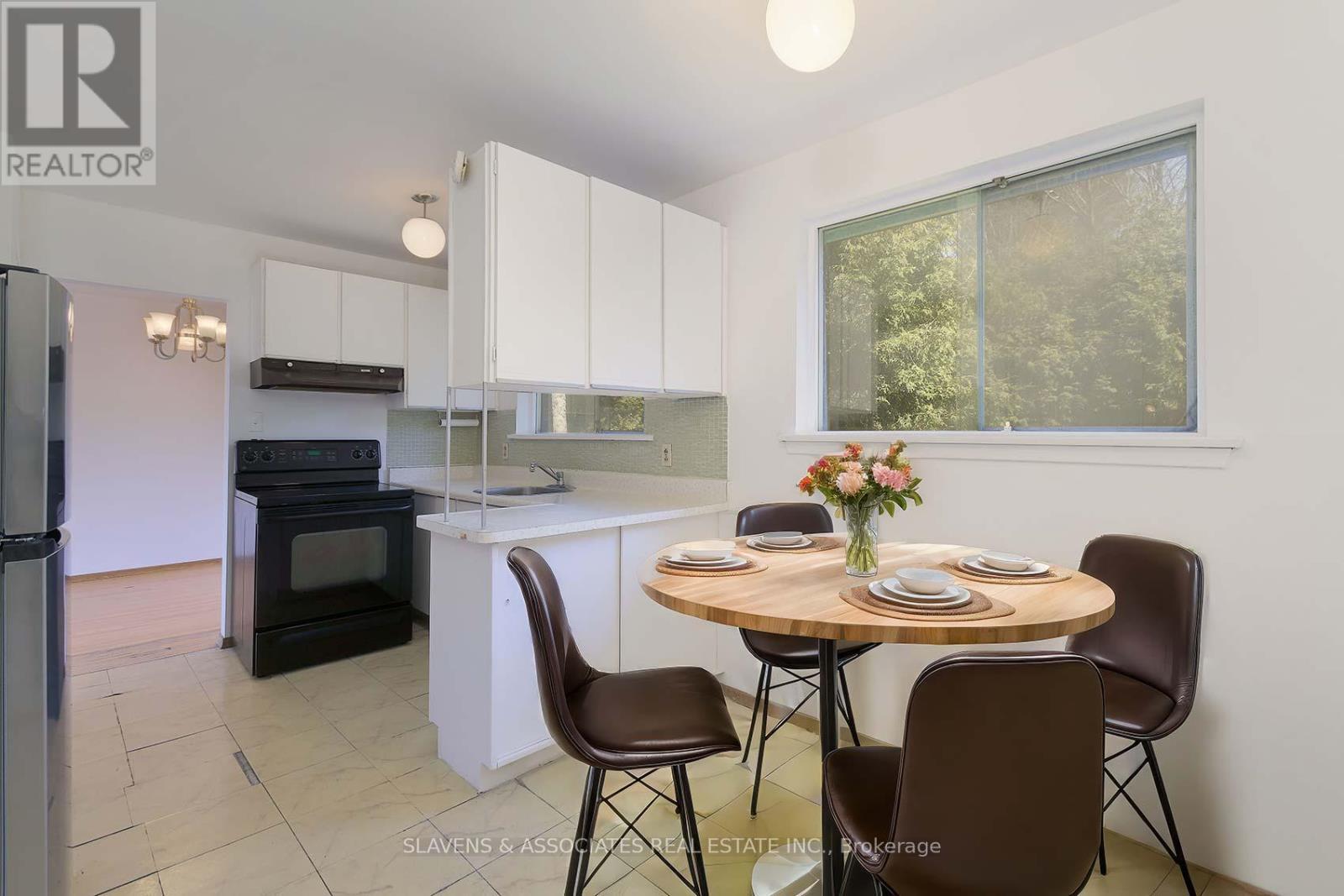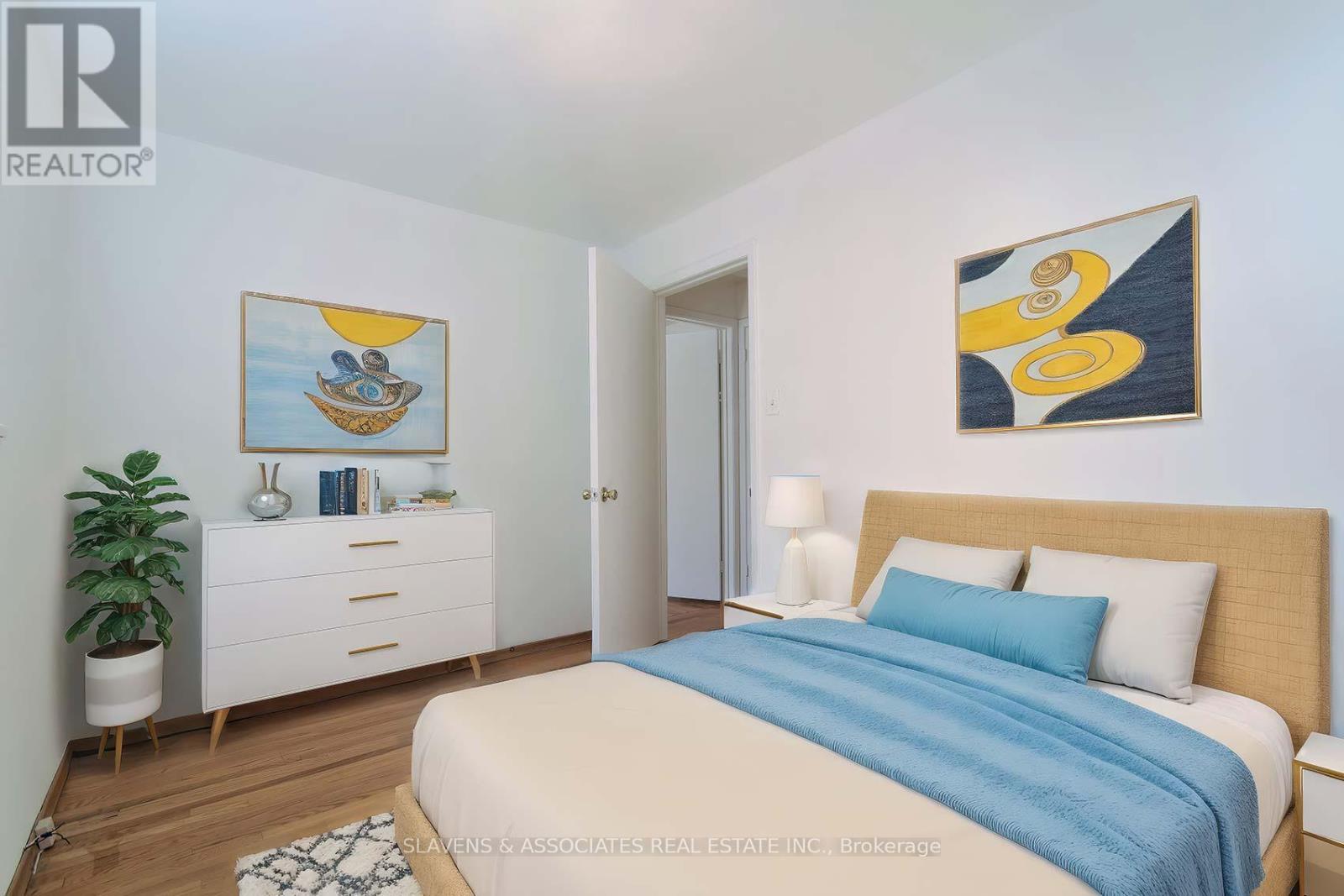4 Bedroom
3 Bathroom
1500 - 2000 sqft
Fireplace
Central Air Conditioning
Forced Air
$1,199,000
Quietly tucked into a beautiful tree-lined, traffic-free crescent in a wonderful, high-demand North York neighbourhood, 6 Grove Park Cres. sits on a lush 60 foot lot. A much-loved family home that offers the right buyer unbeatable value and a wonderful opportunity to renovate and enjoy. A FANTASTIC location close to the 401 / 404, within walking distance of the Leslie Subway station on the Sheppard Line, close to Bayview Village, Fairview Mall, Go Station and more. A charming 4 bedroom, 3 bathroom side split with hardwood floors, fenced-in lush backyard with a lovely deck for relaxing and entertaining. The house features a built-in single-car garage with 3 additional spaces for driveway parking, and a finished basement with a built-in bar. The combined living room, dining room has a large picture window which brings in lots of sunlight and offers a warm and inviting atmosphere for family gatherings and entertaining guests. Don't miss out on this rare chance to own a well-located, much loved family home in North York! Schedule your tour today and envision the endless possibilities that await you at 6 Grove Park Crescent. (id:41954)
Property Details
|
MLS® Number
|
C12059201 |
|
Property Type
|
Single Family |
|
Community Name
|
Don Valley Village |
|
Amenities Near By
|
Park, Place Of Worship, Public Transit |
|
Features
|
Wooded Area |
|
Parking Space Total
|
4 |
|
Structure
|
Deck |
Building
|
Bathroom Total
|
3 |
|
Bedrooms Above Ground
|
4 |
|
Bedrooms Total
|
4 |
|
Amenities
|
Fireplace(s) |
|
Appliances
|
Central Vacuum, Water Heater, Dishwasher, Dryer, Freezer, Hood Fan, Stove, Washer, Window Coverings, Refrigerator |
|
Basement Development
|
Finished |
|
Basement Type
|
N/a (finished) |
|
Construction Style Attachment
|
Detached |
|
Construction Style Split Level
|
Sidesplit |
|
Cooling Type
|
Central Air Conditioning |
|
Exterior Finish
|
Brick |
|
Fireplace Present
|
Yes |
|
Fireplace Total
|
1 |
|
Flooring Type
|
Hardwood, Ceramic, Carpeted |
|
Foundation Type
|
Poured Concrete |
|
Half Bath Total
|
1 |
|
Heating Fuel
|
Natural Gas |
|
Heating Type
|
Forced Air |
|
Size Interior
|
1500 - 2000 Sqft |
|
Type
|
House |
|
Utility Water
|
Municipal Water |
Parking
Land
|
Acreage
|
No |
|
Fence Type
|
Fenced Yard |
|
Land Amenities
|
Park, Place Of Worship, Public Transit |
|
Sewer
|
Sanitary Sewer |
|
Size Depth
|
95 Ft ,9 In |
|
Size Frontage
|
63 Ft ,7 In |
|
Size Irregular
|
63.6 X 95.8 Ft |
|
Size Total Text
|
63.6 X 95.8 Ft |
Rooms
| Level |
Type |
Length |
Width |
Dimensions |
|
Second Level |
Bedroom |
4.56 m |
2.96 m |
4.56 m x 2.96 m |
|
Second Level |
Bedroom 2 |
4.16 m |
2.46 m |
4.16 m x 2.46 m |
|
Flat |
Living Room |
5.35 m |
3.65 m |
5.35 m x 3.65 m |
|
Flat |
Dining Room |
3.06 m |
2.66 m |
3.06 m x 2.66 m |
|
Flat |
Kitchen |
2.92 m |
2.44 m |
2.92 m x 2.44 m |
|
Lower Level |
Recreational, Games Room |
6.85 m |
3.38 m |
6.85 m x 3.38 m |
|
Main Level |
Bedroom 3 |
3.45 m |
2.38 m |
3.45 m x 2.38 m |
|
Main Level |
Bedroom 4 |
3.84 m |
3.01 m |
3.84 m x 3.01 m |
https://www.realtor.ca/real-estate/28114275/6-grove-park-crescent-toronto-don-valley-village-don-valley-village






































