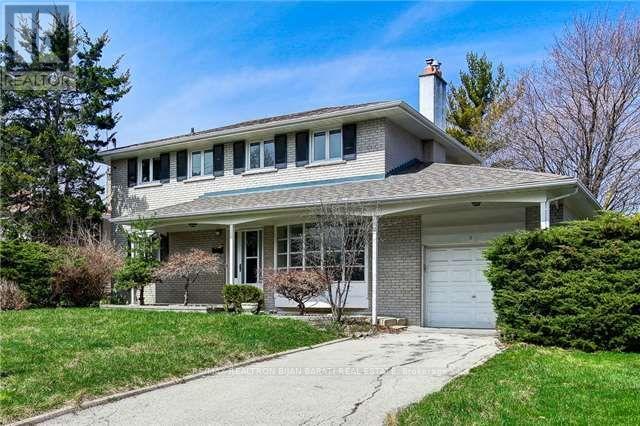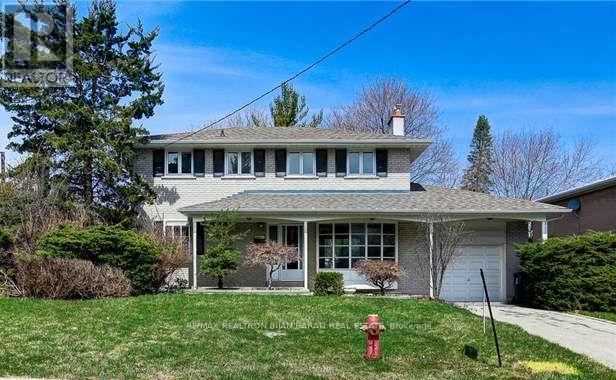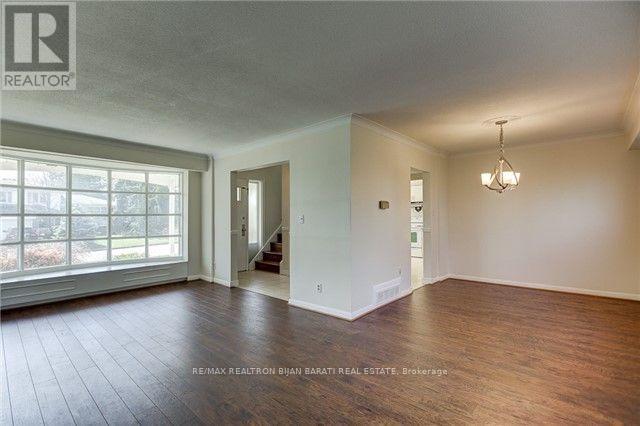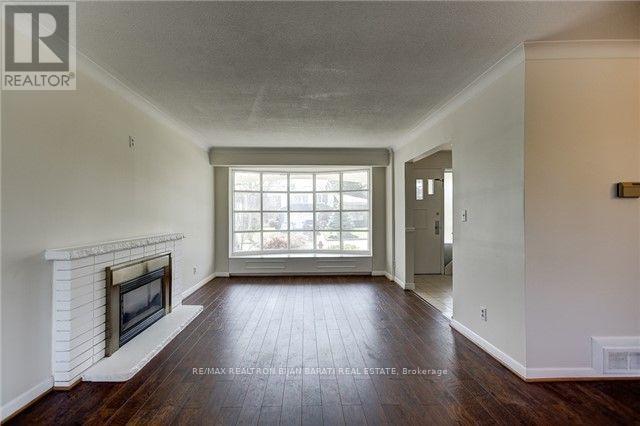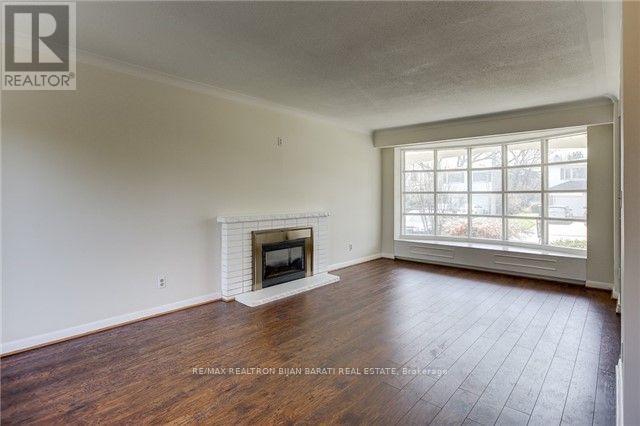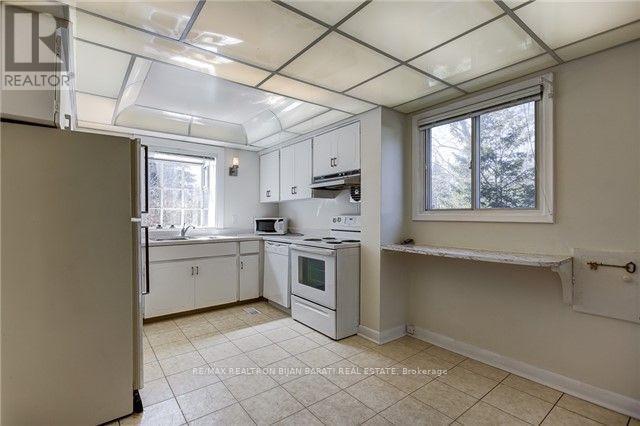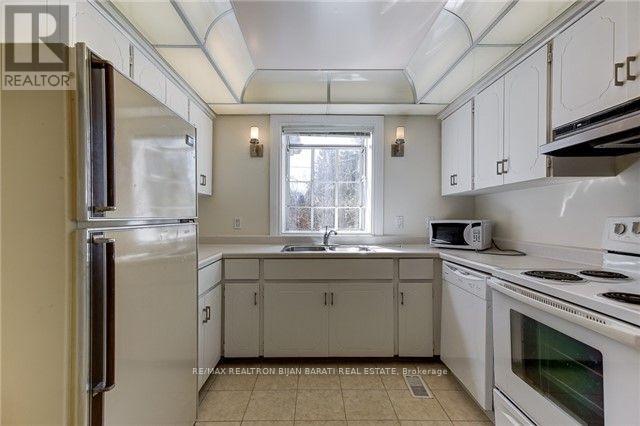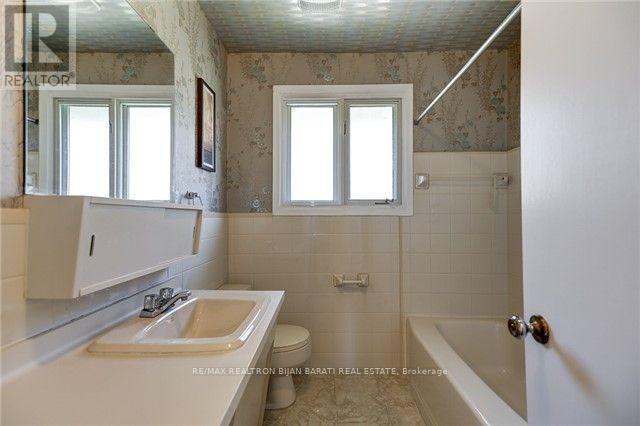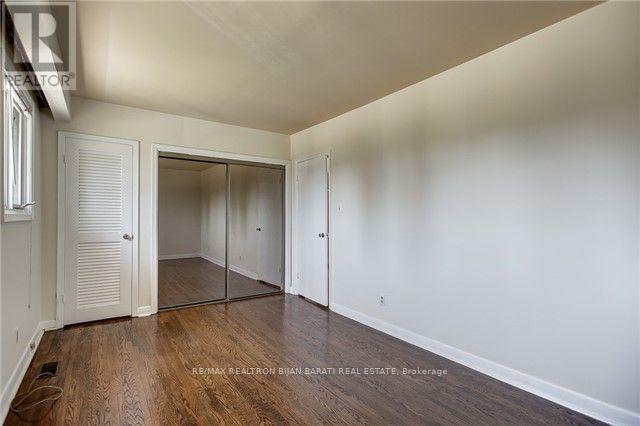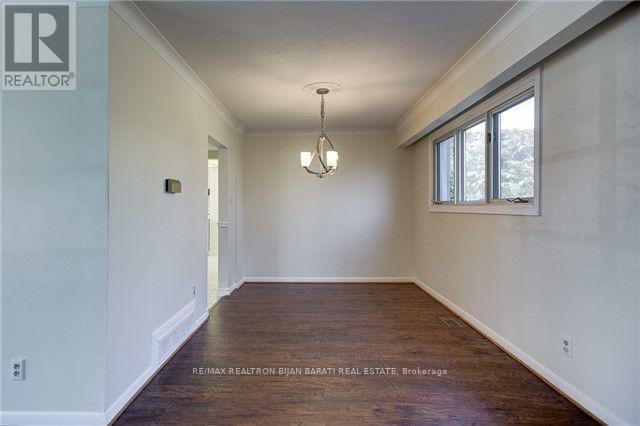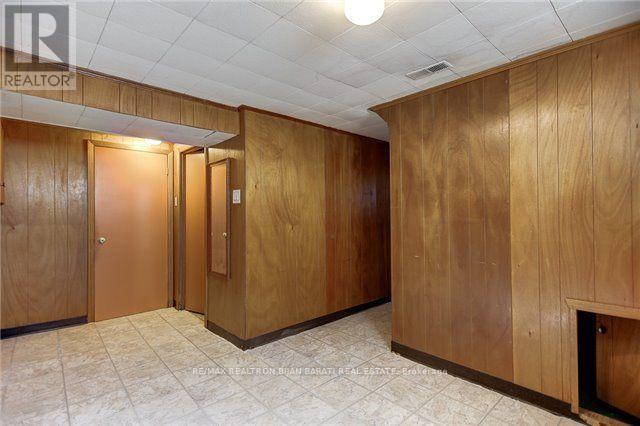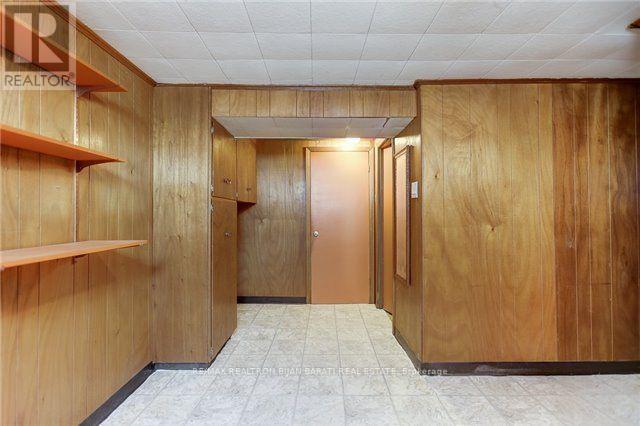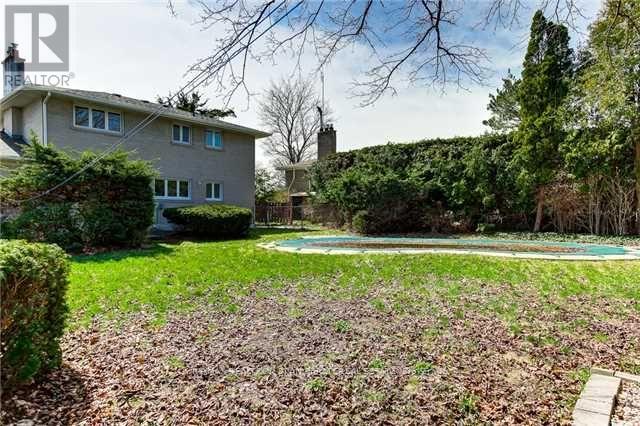5 Bedroom
2 Bathroom
1500 - 2000 sqft
Inground Pool
Central Air Conditioning
Forced Air
$1,750,000
Don't Miss Out On This Great Real Estate Opportunity In High-Demanding Newtonbrook East Neighbourhood, In A Very Quiet and Classy, Child Safe Cul-De-Sac! Build Your Dream Luxury Home On A Prime Wide Lot: 62' x 122' ! The Existing 2-Storey Solid House with 4 Bedroom Can Be Renovated At Your Own Taste and Style! An Ideal Property, Whether You're Looking To Renovate It Or Build Your Dream Home!! Amazing Opportunity!! Steps To Parks, Schools, other Amenities. (id:41954)
Property Details
|
MLS® Number
|
C12414910 |
|
Property Type
|
Single Family |
|
Community Name
|
Newtonbrook East |
|
Amenities Near By
|
Park, Public Transit, Schools |
|
Equipment Type
|
Water Heater |
|
Features
|
Cul-de-sac |
|
Parking Space Total
|
4 |
|
Pool Type
|
Inground Pool |
|
Rental Equipment Type
|
Water Heater |
Building
|
Bathroom Total
|
2 |
|
Bedrooms Above Ground
|
4 |
|
Bedrooms Below Ground
|
1 |
|
Bedrooms Total
|
5 |
|
Appliances
|
Dishwasher, Dryer, Garage Door Opener, Stove, Washer, Window Coverings, Refrigerator |
|
Basement Development
|
Partially Finished |
|
Basement Type
|
N/a (partially Finished) |
|
Construction Style Attachment
|
Detached |
|
Cooling Type
|
Central Air Conditioning |
|
Exterior Finish
|
Brick |
|
Flooring Type
|
Carpeted, Hardwood, Vinyl |
|
Foundation Type
|
Block |
|
Half Bath Total
|
1 |
|
Heating Fuel
|
Natural Gas |
|
Heating Type
|
Forced Air |
|
Stories Total
|
2 |
|
Size Interior
|
1500 - 2000 Sqft |
|
Type
|
House |
|
Utility Water
|
Municipal Water |
Parking
Land
|
Acreage
|
No |
|
Land Amenities
|
Park, Public Transit, Schools |
|
Sewer
|
Sanitary Sewer |
|
Size Depth
|
122 Ft |
|
Size Frontage
|
62 Ft |
|
Size Irregular
|
62 X 122 Ft |
|
Size Total Text
|
62 X 122 Ft |
Rooms
| Level |
Type |
Length |
Width |
Dimensions |
|
Second Level |
Primary Bedroom |
4.78 m |
2.97 m |
4.78 m x 2.97 m |
|
Second Level |
Bedroom 2 |
3.29 m |
3.27 m |
3.29 m x 3.27 m |
|
Second Level |
Bedroom 3 |
2.97 m |
2.97 m |
2.97 m x 2.97 m |
|
Second Level |
Bedroom 4 |
3.21 m |
2.58 m |
3.21 m x 2.58 m |
|
Basement |
Recreational, Games Room |
5.44 m |
3.08 m |
5.44 m x 3.08 m |
|
Main Level |
Living Room |
5.89 m |
3.35 m |
5.89 m x 3.35 m |
|
Main Level |
Dining Room |
3.2 m |
2.71 m |
3.2 m x 2.71 m |
|
Main Level |
Kitchen |
4.72 m |
2.95 m |
4.72 m x 2.95 m |
https://www.realtor.ca/real-estate/28887569/6-greenyards-drive-toronto-newtonbrook-east-newtonbrook-east
