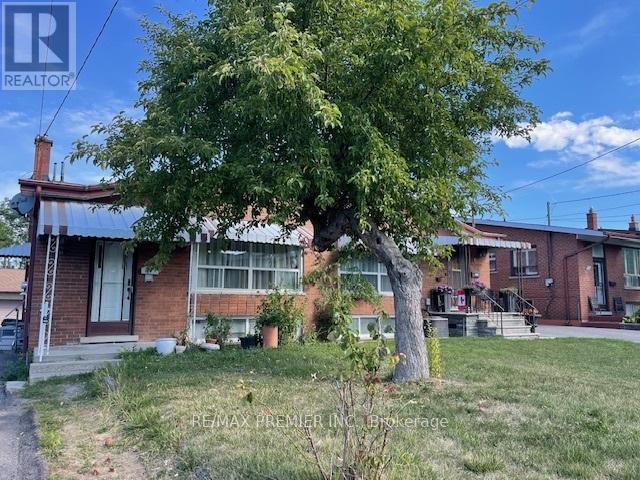5 Bedroom
3 Bathroom
1100 - 1500 sqft
Central Air Conditioning
Forced Air
$959,000
Remarkable find located on a great street in sought-after neighborhood. Easy access to transit including nearby Eglinton LRT and close to Hwy 401 and 400. Close to schools, parks and variety of shopping outlets. Near designer shops and restaurants. Double-car garage with lots of driveway parking. Home has been renovated, and seller quotes approximately $100,000 was spent, including underpinning. Very spacious backsplit with 3 self-contained units, each with private entrance and kitchen. 2 bedrooms in main part of home, 2 bedrooms on lower level and 2 bedrooms in the basement, one of which has very high ceiling. Ideal for extended or inter-generational families. Buyers to make inquiries if interested in exploring rental options by checking zoning and compliance with retrofit requirements. This home offers lots of potential affordable-living options Lots of house, parking and ideal location for families with nearby rec centre, skating, swimming, library. (id:41954)
Property Details
|
MLS® Number
|
W12375156 |
|
Property Type
|
Single Family |
|
Community Name
|
Brookhaven-Amesbury |
|
Parking Space Total
|
6 |
Building
|
Bathroom Total
|
3 |
|
Bedrooms Above Ground
|
4 |
|
Bedrooms Below Ground
|
1 |
|
Bedrooms Total
|
5 |
|
Appliances
|
Blinds, Dryer, Hood Fan, Stove, Washer, Two Refrigerators |
|
Basement Features
|
Apartment In Basement, Separate Entrance |
|
Basement Type
|
N/a |
|
Construction Style Attachment
|
Semi-detached |
|
Construction Style Split Level
|
Backsplit |
|
Cooling Type
|
Central Air Conditioning |
|
Exterior Finish
|
Brick |
|
Flooring Type
|
Tile |
|
Foundation Type
|
Concrete |
|
Heating Fuel
|
Natural Gas |
|
Heating Type
|
Forced Air |
|
Size Interior
|
1100 - 1500 Sqft |
|
Type
|
House |
|
Utility Water
|
Municipal Water |
Parking
Land
|
Acreage
|
No |
|
Sewer
|
Sanitary Sewer |
|
Size Depth
|
135 Ft |
|
Size Frontage
|
30 Ft |
|
Size Irregular
|
30 X 135 Ft |
|
Size Total Text
|
30 X 135 Ft |
Rooms
| Level |
Type |
Length |
Width |
Dimensions |
|
Basement |
Kitchen |
2.4 m |
1.21 m |
2.4 m x 1.21 m |
|
Basement |
Living Room |
2.5 m |
2.5 m |
2.5 m x 2.5 m |
|
Basement |
Bedroom 5 |
2.94 m |
2.64 m |
2.94 m x 2.64 m |
|
Lower Level |
Dining Room |
7.02 m |
3.55 m |
7.02 m x 3.55 m |
|
Lower Level |
Kitchen |
2.81 m |
1.82 m |
2.81 m x 1.82 m |
|
Lower Level |
Kitchen |
2.8 m |
1.8 m |
2.8 m x 1.8 m |
|
Lower Level |
Living Room |
7.01 m |
3.5 m |
7.01 m x 3.5 m |
|
Main Level |
Kitchen |
2.81 m |
4.05 m |
2.81 m x 4.05 m |
|
Main Level |
Living Room |
7.19 m |
3.55 m |
7.19 m x 3.55 m |
|
Main Level |
Dining Room |
7.02 m |
3.55 m |
7.02 m x 3.55 m |
|
Upper Level |
Bedroom |
4.7 m |
2.46 m |
4.7 m x 2.46 m |
|
Upper Level |
Bedroom 2 |
3.46 m |
3.2 m |
3.46 m x 3.2 m |
|
In Between |
Bedroom 3 |
2.9 m |
2.7 m |
2.9 m x 2.7 m |
|
In Between |
Bedroom 4 |
4.5 m |
3.3 m |
4.5 m x 3.3 m |
https://www.realtor.ca/real-estate/28801182/6-gotham-court-toronto-brookhaven-amesbury-brookhaven-amesbury








