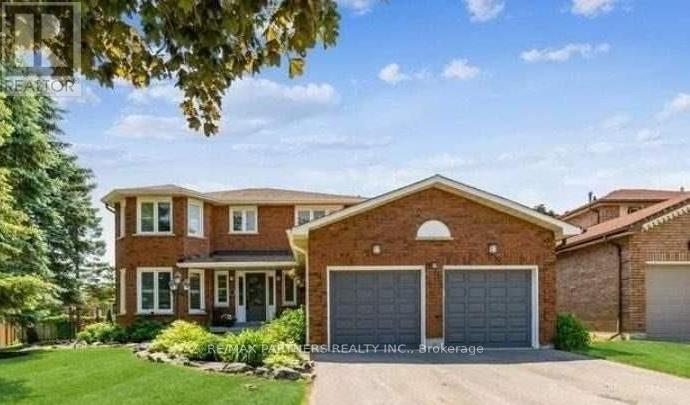5 Bedroom
4 Bathroom
2500 - 3000 sqft
Fireplace
Central Air Conditioning
Forced Air
$1,349,000
Fabulous Family home on a Huge Premium Corner Lot in one of Stouffville's most desirable neighbourhoods! This spacious 4+1 bedroom, 4 bathroom home offers the perfect combination of comfort and functionality. Enjoy numerous upgrades over the years including Hardwood Floors, an Oversized Kitchen Island, and a practical mudroom. The Pool-sized backyard is ideal for entertaining, featuring a gazebo, play area for children, and plenty of outdoor space. The fully Finished Basement with a walk-up entrance provides excellent potential for a nanny suite or home-based business. Located on a quiet crescent close to top-rated schools, parks, trails, and shopping, 6 Geoffrey Crescent offers a wonderful family lifestyle in the heart of Stouffville. Enjoy the convenience of being just minutes from GO Transit, Highway 404, and Main Street shops and restaurants.School: Harry Bowes Public School & Stouffville District Secondary School (id:41954)
Open House
This property has open houses!
Starts at:
2:00 pm
Ends at:
4:00 pm
Property Details
|
MLS® Number
|
N12469549 |
|
Property Type
|
Single Family |
|
Community Name
|
Stouffville |
|
Equipment Type
|
Water Heater |
|
Parking Space Total
|
6 |
|
Rental Equipment Type
|
Water Heater |
Building
|
Bathroom Total
|
4 |
|
Bedrooms Above Ground
|
4 |
|
Bedrooms Below Ground
|
1 |
|
Bedrooms Total
|
5 |
|
Appliances
|
Garage Door Opener Remote(s), Dryer, Hood Fan, Microwave, Stove, Washer, Window Coverings, Refrigerator |
|
Basement Development
|
Finished |
|
Basement Type
|
N/a (finished) |
|
Construction Style Attachment
|
Detached |
|
Cooling Type
|
Central Air Conditioning |
|
Exterior Finish
|
Brick Facing |
|
Fireplace Present
|
Yes |
|
Flooring Type
|
Hardwood |
|
Foundation Type
|
Concrete |
|
Half Bath Total
|
1 |
|
Heating Fuel
|
Natural Gas |
|
Heating Type
|
Forced Air |
|
Stories Total
|
2 |
|
Size Interior
|
2500 - 3000 Sqft |
|
Type
|
House |
|
Utility Water
|
Municipal Water |
Parking
Land
|
Acreage
|
No |
|
Sewer
|
Sanitary Sewer |
|
Size Depth
|
93 Ft ,4 In |
|
Size Frontage
|
51 Ft ,6 In |
|
Size Irregular
|
51.5 X 93.4 Ft ; X 104.45 X 124.10 Corner Lot |
|
Size Total Text
|
51.5 X 93.4 Ft ; X 104.45 X 124.10 Corner Lot |
Rooms
| Level |
Type |
Length |
Width |
Dimensions |
|
Second Level |
Primary Bedroom |
6.88 m |
3.96 m |
6.88 m x 3.96 m |
|
Second Level |
Bedroom 2 |
3.33 m |
3.04 m |
3.33 m x 3.04 m |
|
Second Level |
Bedroom 3 |
3.36 m |
3.21 m |
3.36 m x 3.21 m |
|
Second Level |
Bedroom 4 |
3.09 m |
2.86 m |
3.09 m x 2.86 m |
|
Basement |
Recreational, Games Room |
9.78 m |
2.86 m |
9.78 m x 2.86 m |
|
Basement |
Office |
3.13 m |
2.92 m |
3.13 m x 2.92 m |
|
Main Level |
Living Room |
4.57 m |
3.35 m |
4.57 m x 3.35 m |
|
Main Level |
Dining Room |
3.33 m |
3.15 m |
3.33 m x 3.15 m |
|
Main Level |
Den |
5 m |
3.23 m |
5 m x 3.23 m |
|
Main Level |
Kitchen |
5.68 m |
4.36 m |
5.68 m x 4.36 m |
|
Main Level |
Eating Area |
|
|
Measurements not available |
|
Main Level |
Mud Room |
|
|
Measurements not available |
https://www.realtor.ca/real-estate/29005227/6-geoffrey-crescent-whitchurch-stouffville-stouffville-stouffville


