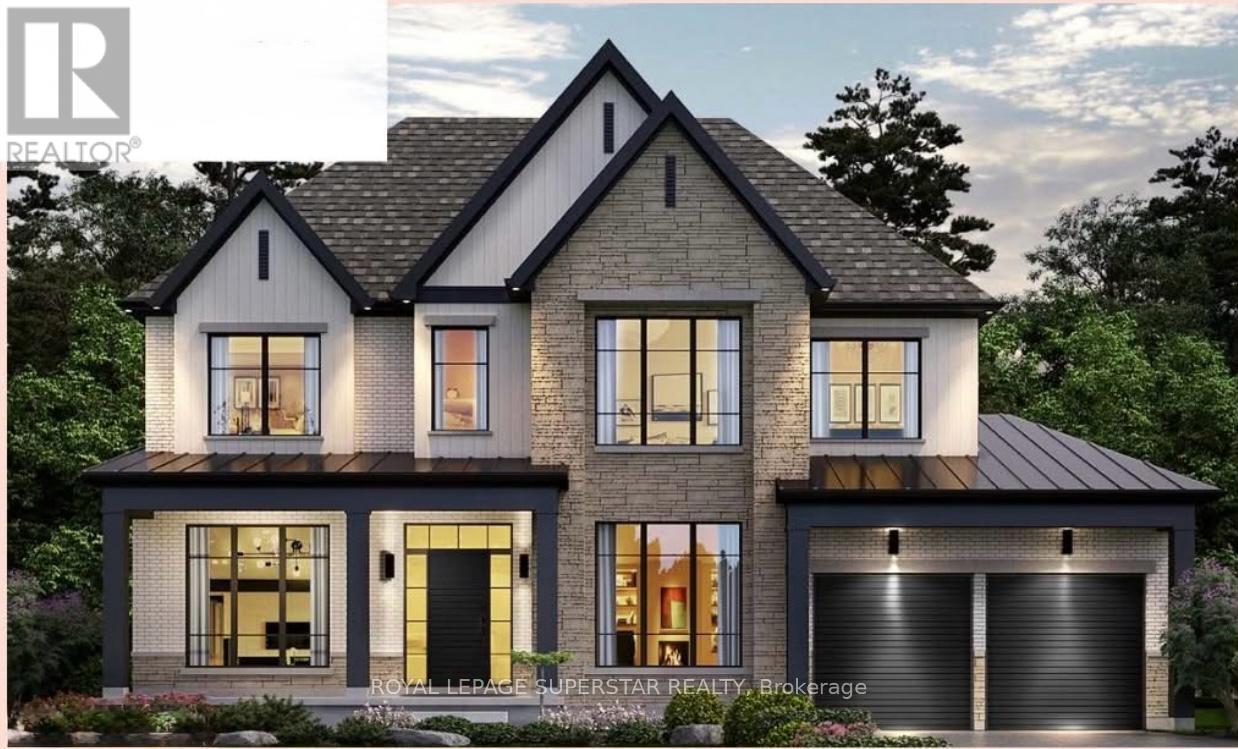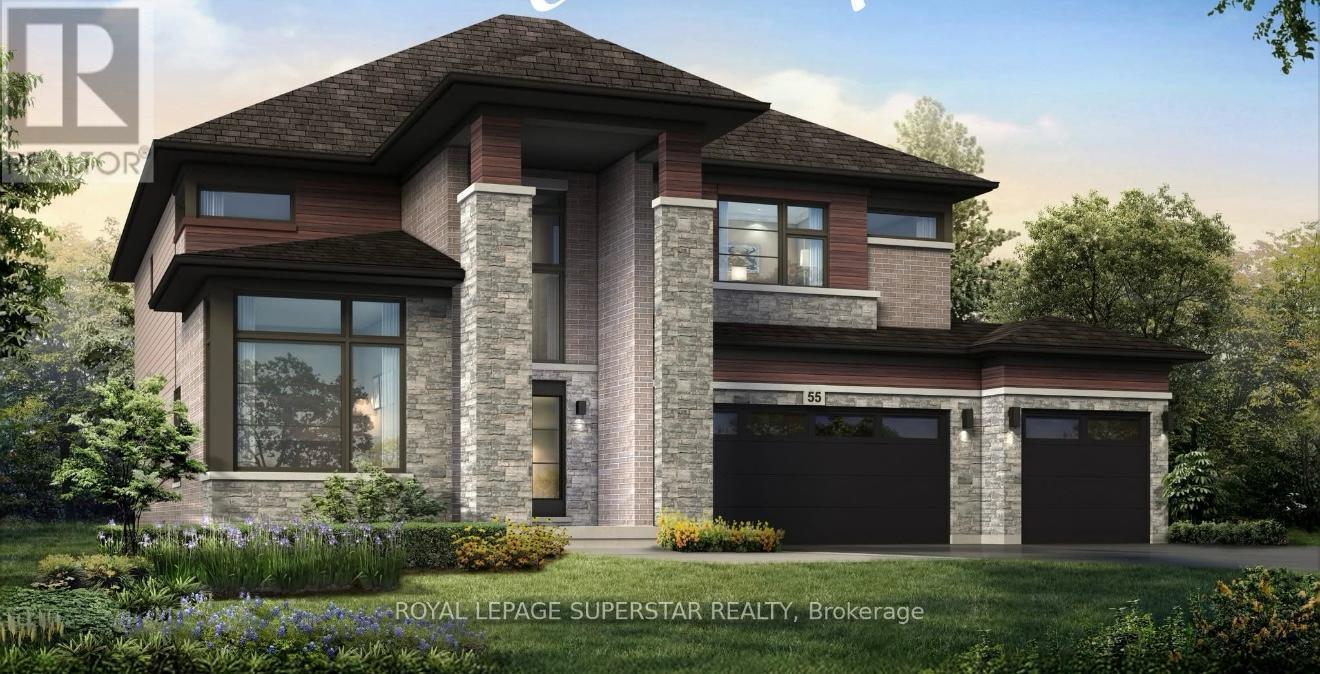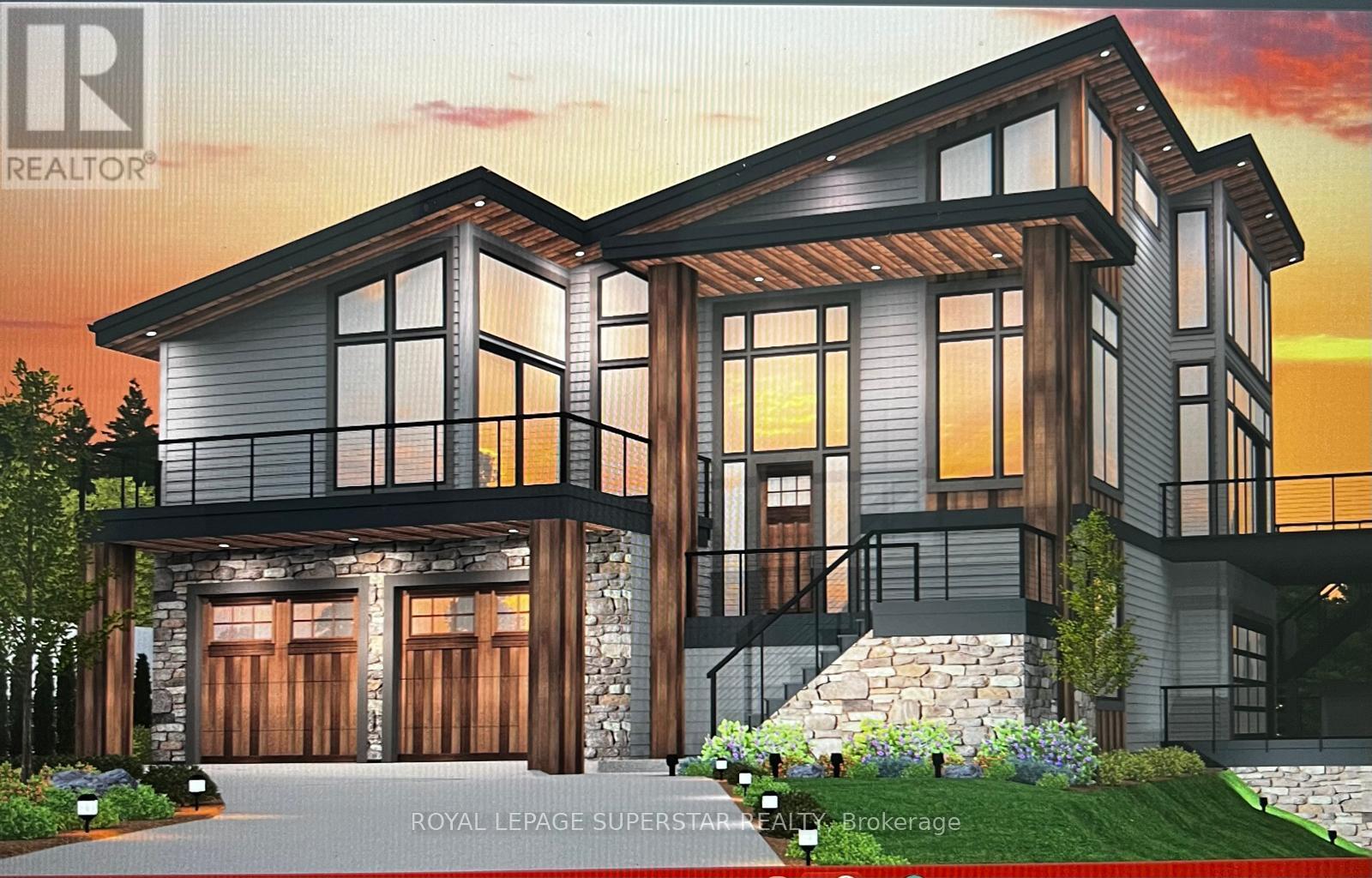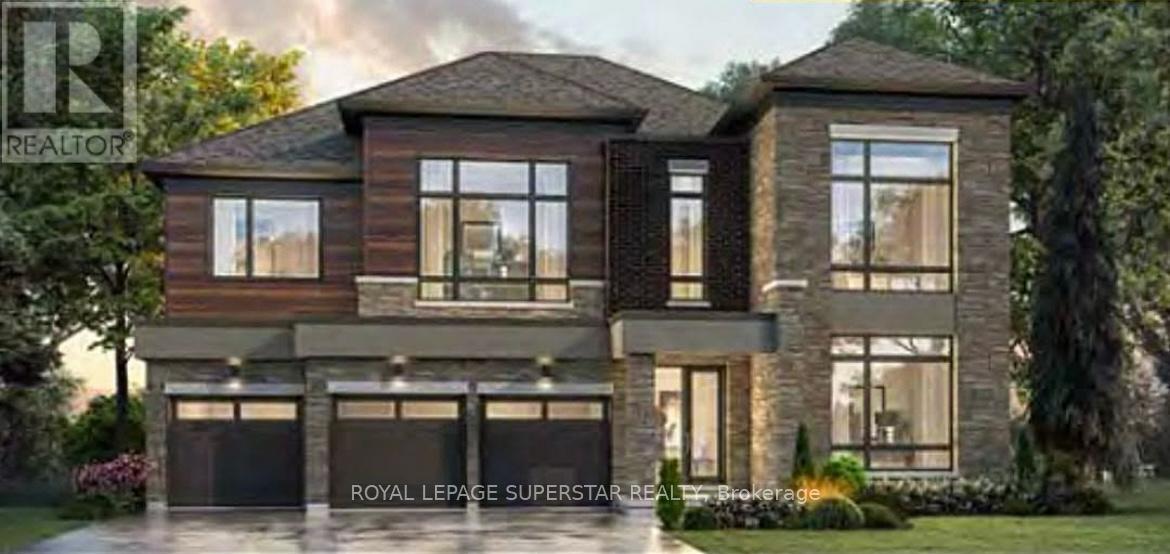5 Bedroom
5 Bathroom
3500 - 5000 sqft
Fireplace
Central Air Conditioning
Forced Air
$2,448,000
Have you ever imagined living in a Home that was designed and built specifically for You? Now is your chance to secure a stunning 4000 SqFt (approx.) custom home on a PREMIUM oversized 65-foot-wide lot in a mature neighborhood close to Downtown Brampton. You can opt for more square footage of up to 6500 SqFt as well by paying extra charges, if zoning permits. The exterior home pictures are for illustration only and a potential buyer can have their own choice. Offered as a pre-construction opportunity, it will be thoughtfully designed to include 5 bedrooms, up to 5.5 washrooms, and a spacious 3-car garage. The house will come with a 10' main floor ceiling height and a 9' second floor and basement ceiling height. Better than standard finishes, and as a future homeowner, you will have the unique ability to select your own interior finishes, including tile selection, paint colors, kitchen layout and cabinetry, bathroom fixtures, hardwood flooring styles, interior trim work, and door finishes, to name a few (might come at a premium depending upon the selections). Customer satisfaction is the vendor's priority. Agreed upon upfront price; no surprises. Only 25% down payment until completion. With a step-by-step quality assurance process, up to 5 site meetings are included to keep you informed and involved. The potential buyer can discuss the different architectural options and features/finishes. The basement will be unfinished but can be finished at an extra charge to be discussed with the Seller.There is an option to add 2 legal basements, making it highly attractive for Owners/Investors/alike. (id:41954)
Property Details
|
MLS® Number
|
W12305715 |
|
Property Type
|
Single Family |
|
Community Name
|
Downtown Brampton |
|
Features
|
Carpet Free, Sump Pump |
|
Parking Space Total
|
6 |
Building
|
Bathroom Total
|
5 |
|
Bedrooms Above Ground
|
5 |
|
Bedrooms Total
|
5 |
|
Age
|
New Building |
|
Appliances
|
Water Heater |
|
Basement Development
|
Unfinished |
|
Basement Type
|
N/a (unfinished) |
|
Construction Style Attachment
|
Detached |
|
Cooling Type
|
Central Air Conditioning |
|
Exterior Finish
|
Stone, Stucco |
|
Fireplace Present
|
Yes |
|
Foundation Type
|
Concrete |
|
Half Bath Total
|
1 |
|
Heating Fuel
|
Natural Gas |
|
Heating Type
|
Forced Air |
|
Stories Total
|
2 |
|
Size Interior
|
3500 - 5000 Sqft |
|
Type
|
House |
|
Utility Water
|
Municipal Water |
Parking
Land
|
Acreage
|
No |
|
Sewer
|
Sanitary Sewer |
|
Size Depth
|
112 Ft |
|
Size Frontage
|
65 Ft |
|
Size Irregular
|
65 X 112 Ft |
|
Size Total Text
|
65 X 112 Ft |
https://www.realtor.ca/real-estate/28650164/6-fern-street-brampton-downtown-brampton-downtown-brampton





