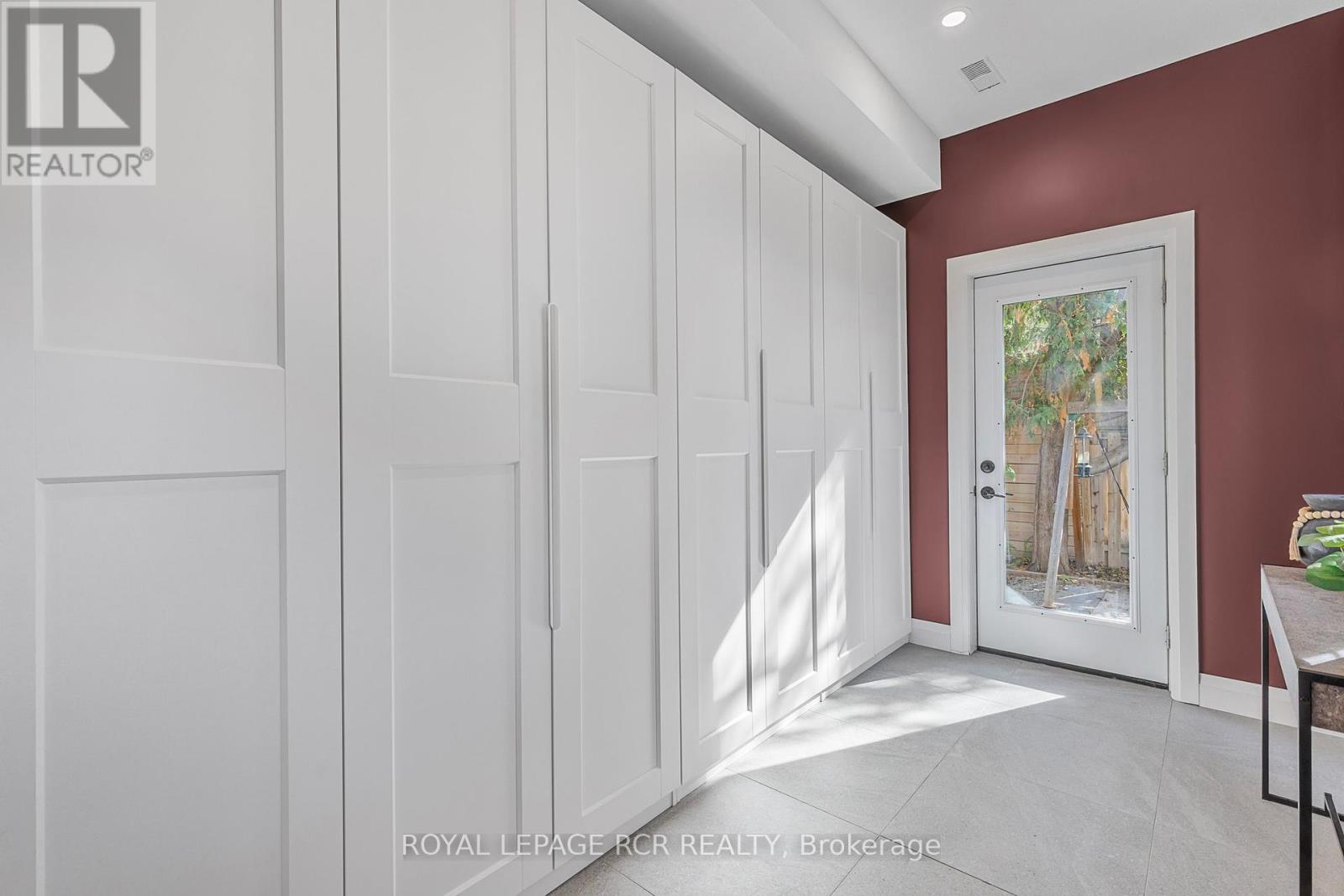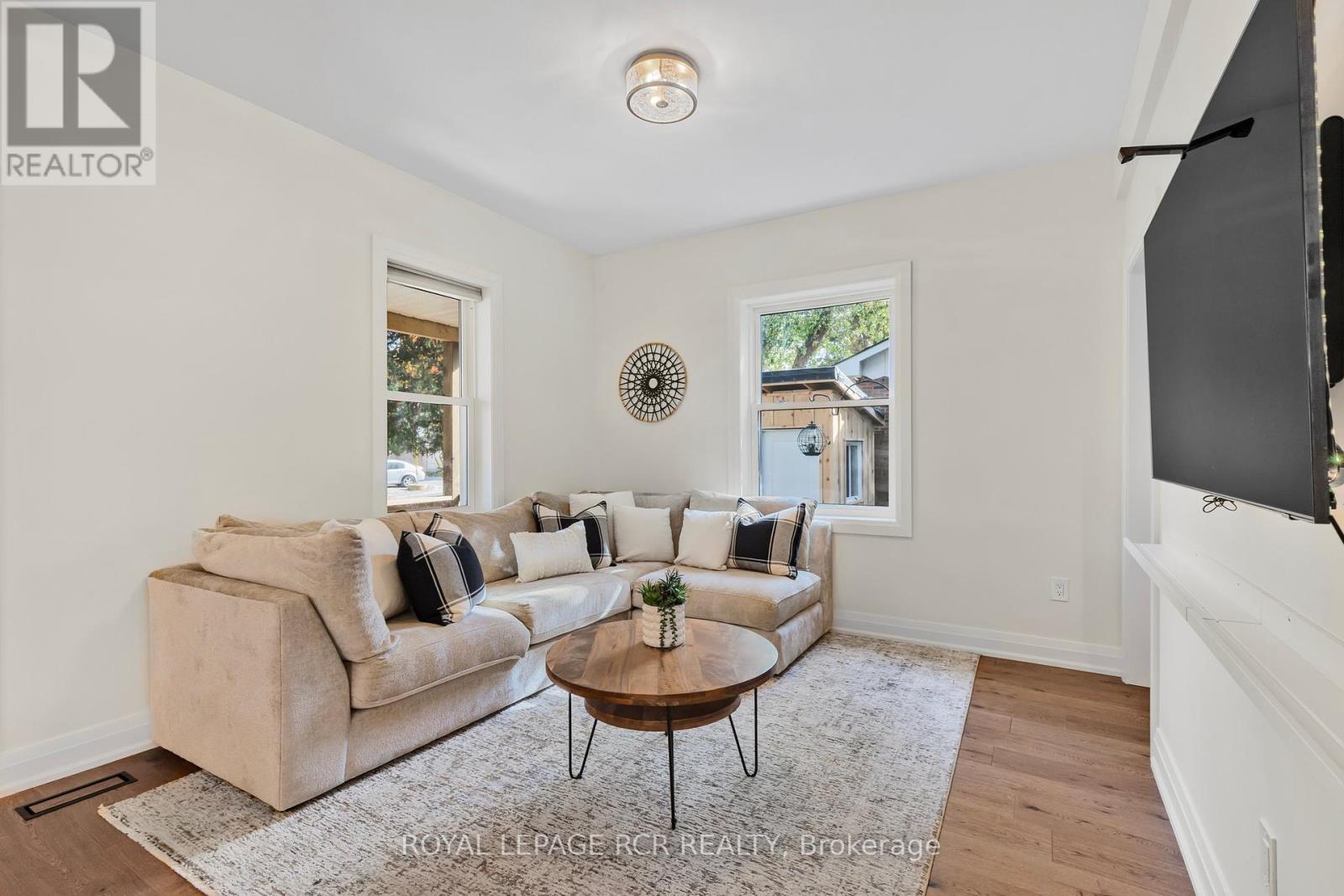3 Bedroom
3 Bathroom
Central Air Conditioning
Forced Air
$809,900
This stylish and functional recently renovated two-storey home is nestled in a sought-after, established neighborhood just steps from Orangeville's vibrant downtown! The charming vestibule at the entrance features ceramic flooring and ample storage cabinets, leading to a private, charming fenced backyard, complete with storage shed. The upscale kitchen boasts quartz countertops, a double sink, and stainless steel appliances, overlooking a combined dining and living area with oak hardwood flooring. Upstairs, you'll find three good sized bedrooms, including a primary suite that features an elegant four-piece bathroom with quartz countertops, heated floors, a towel tower, and a lovely soaker tub. The main bathroom also includes heated ceramic flooring, modern cabinetry, and conveniently connects to the upper-level laundry area. Additional upgrades include a 200 amp hydro panel, main floor windows (2023), upper floor windows (2024), a new roof (2023), and a paved driveway (2024). (id:41954)
Property Details
|
MLS® Number
|
W10440510 |
|
Property Type
|
Single Family |
|
Community Name
|
Orangeville |
|
Equipment Type
|
Water Heater |
|
Parking Space Total
|
3 |
|
Rental Equipment Type
|
Water Heater |
Building
|
Bathroom Total
|
3 |
|
Bedrooms Above Ground
|
3 |
|
Bedrooms Total
|
3 |
|
Appliances
|
Blinds, Refrigerator, Stove |
|
Basement Type
|
Crawl Space |
|
Construction Style Attachment
|
Detached |
|
Cooling Type
|
Central Air Conditioning |
|
Exterior Finish
|
Vinyl Siding |
|
Flooring Type
|
Hardwood, Ceramic |
|
Foundation Type
|
Block |
|
Heating Fuel
|
Natural Gas |
|
Heating Type
|
Forced Air |
|
Stories Total
|
2 |
|
Type
|
House |
|
Utility Water
|
Municipal Water |
Land
|
Acreage
|
No |
|
Sewer
|
Sanitary Sewer |
|
Size Depth
|
69 Ft |
|
Size Frontage
|
76 Ft |
|
Size Irregular
|
76 X 69 Ft |
|
Size Total Text
|
76 X 69 Ft |
Rooms
| Level |
Type |
Length |
Width |
Dimensions |
|
Second Level |
Primary Bedroom |
4.3 m |
3.5 m |
4.3 m x 3.5 m |
|
Second Level |
Bedroom 2 |
4.2 m |
3.3 m |
4.2 m x 3.3 m |
|
Second Level |
Bedroom 3 |
4.3 m |
2.5 m |
4.3 m x 2.5 m |
|
Second Level |
Laundry Room |
2.6 m |
2 m |
2.6 m x 2 m |
|
Main Level |
Kitchen |
4 m |
3 m |
4 m x 3 m |
|
Main Level |
Dining Room |
3.8 m |
3.3 m |
3.8 m x 3.3 m |
|
Main Level |
Living Room |
3.8 m |
3.4 m |
3.8 m x 3.4 m |
|
Main Level |
Office |
3.8 m |
2.8 m |
3.8 m x 2.8 m |
|
Main Level |
Mud Room |
4 m |
2.3 m |
4 m x 2.3 m |
https://www.realtor.ca/real-estate/27673380/6-faulkner-street-orangeville-orangeville





























