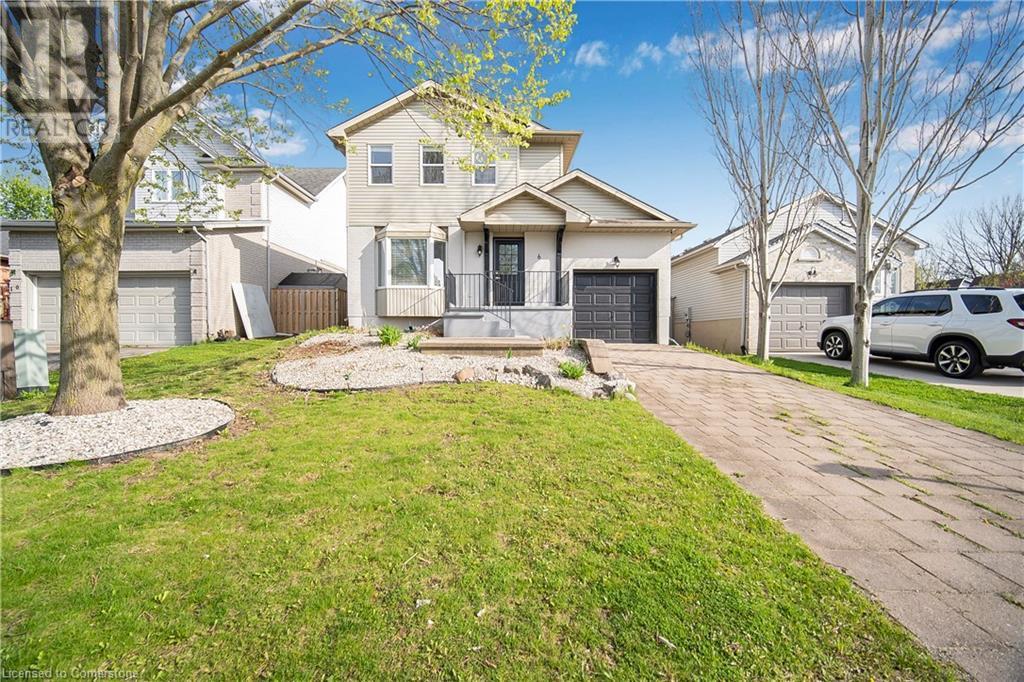6 Eula White Place London, Ontario N5Z 5C2
3 Bedroom
3 Bathroom
1568 sqft
2 Level
Central Air Conditioning
$659,000
Charming 2-storey brick home in family-friendly Pond Mills, backing onto Naomi Almeida Park! This former model home features 3 bedrooms, 2.5 baths, open-concept living/dining, and a bright kitchen with breakfast bar and walkout to a private, fully fenced backyard. Enjoy a stone patio with retractable awning and large deck perfect for entertaining. Primary bedroom includes walk-in closet and room for a king bed. Finished basement with laundry and storage. Close to schools, shopping, and few minutes to Hwy 401. (id:41954)
Property Details
| MLS® Number | 40727253 |
| Property Type | Single Family |
| Amenities Near By | Park, Schools |
| Equipment Type | Water Heater |
| Parking Space Total | 3 |
| Rental Equipment Type | Water Heater |
Building
| Bathroom Total | 3 |
| Bedrooms Above Ground | 3 |
| Bedrooms Total | 3 |
| Appliances | Dishwasher, Microwave, Refrigerator, Stove, Washer, Hood Fan, Garage Door Opener |
| Architectural Style | 2 Level |
| Basement Development | Finished |
| Basement Type | Full (finished) |
| Construction Style Attachment | Detached |
| Cooling Type | Central Air Conditioning |
| Exterior Finish | Vinyl Siding |
| Fixture | Ceiling Fans |
| Foundation Type | Poured Concrete |
| Half Bath Total | 1 |
| Heating Fuel | Natural Gas |
| Stories Total | 2 |
| Size Interior | 1568 Sqft |
| Type | House |
| Utility Water | Municipal Water |
Parking
| Attached Garage |
Land
| Acreage | No |
| Land Amenities | Park, Schools |
| Sewer | Municipal Sewage System |
| Size Depth | 99 Ft |
| Size Frontage | 43 Ft |
| Size Total Text | Under 1/2 Acre |
| Zoning Description | R1-4 |
Rooms
| Level | Type | Length | Width | Dimensions |
|---|---|---|---|---|
| Second Level | 3pc Bathroom | Measurements not available | ||
| Second Level | Bedroom | 11'3'' x 9'6'' | ||
| Second Level | Bedroom | 11'5'' x 9'9'' | ||
| Second Level | Primary Bedroom | 15'6'' x 11'9'' | ||
| Basement | Living Room | 24'0'' x 11'4'' | ||
| Basement | 3pc Bathroom | Measurements not available | ||
| Main Level | 2pc Bathroom | Measurements not available | ||
| Main Level | Kitchen | 10'9'' x 9'9'' | ||
| Main Level | Kitchen | 10'9'' x 10'9'' | ||
| Main Level | Living Room | 21'4'' x 12'9'' |
https://www.realtor.ca/real-estate/28321648/6-eula-white-place-london
Interested?
Contact us for more information





































