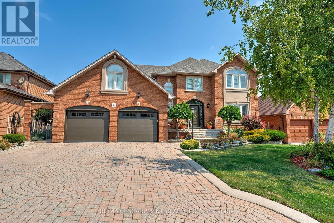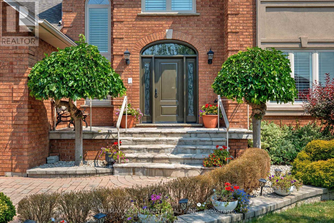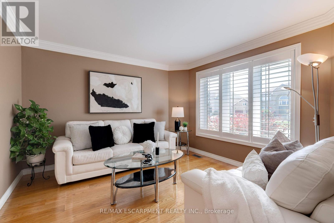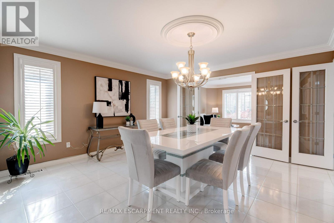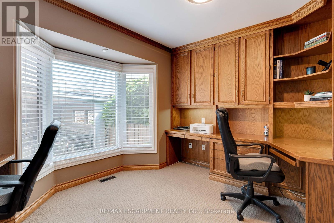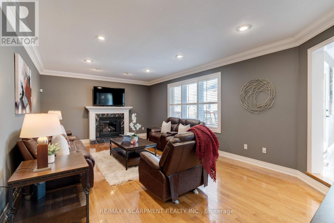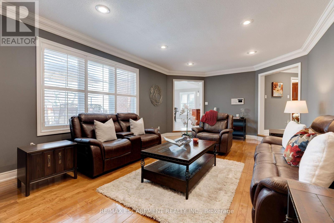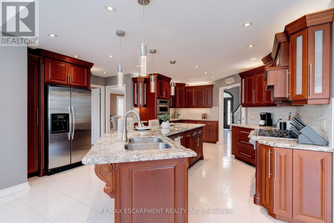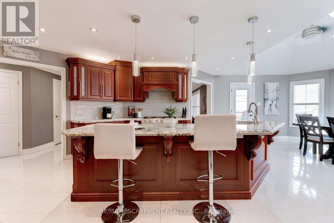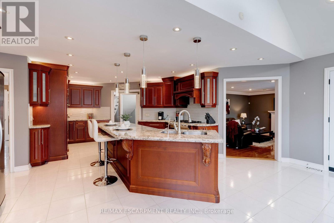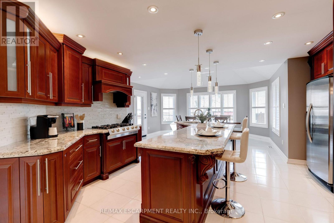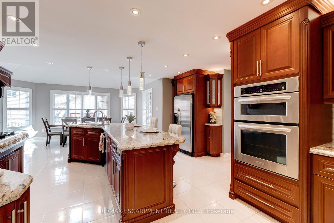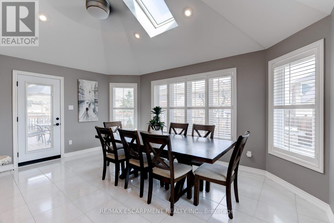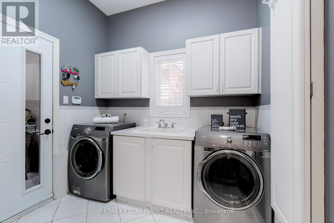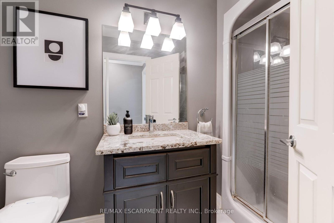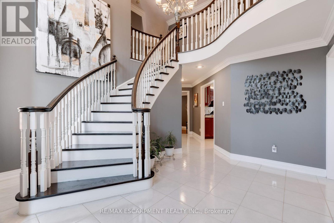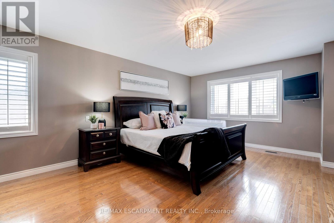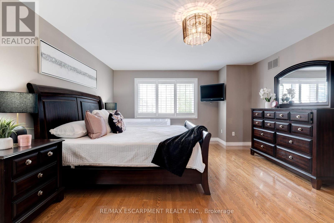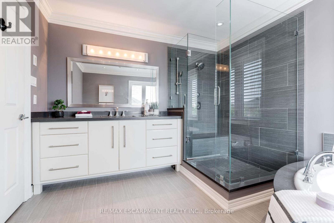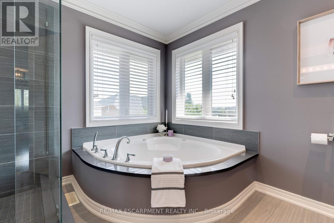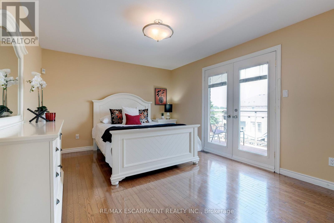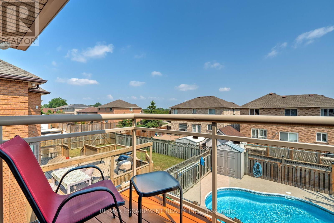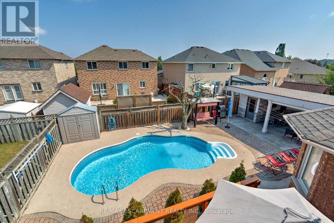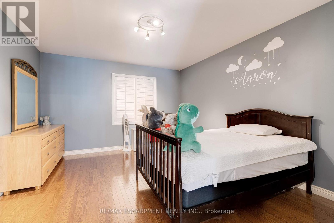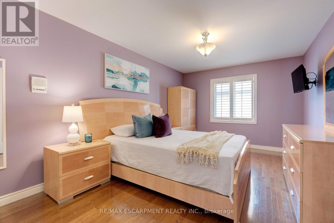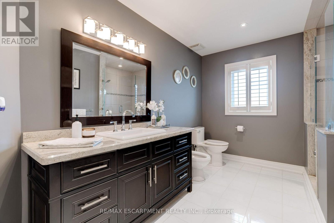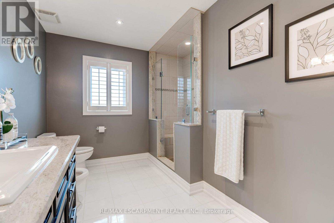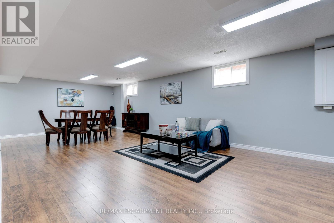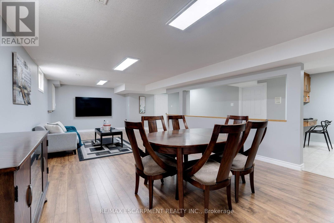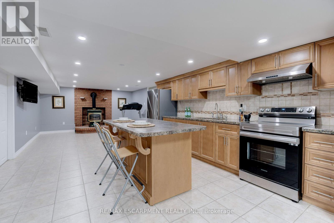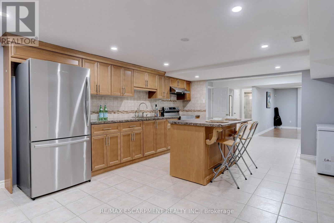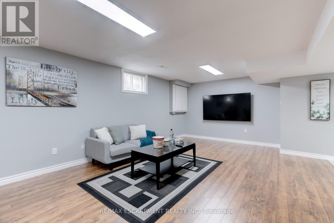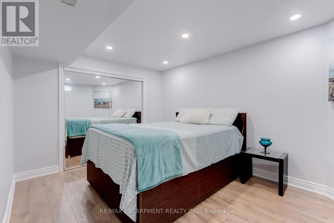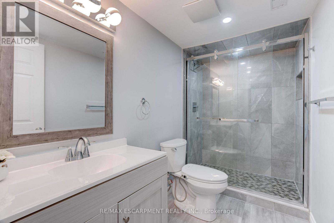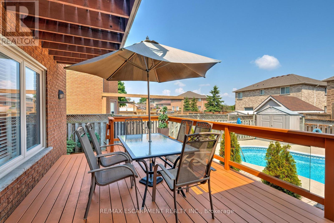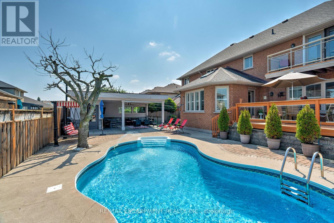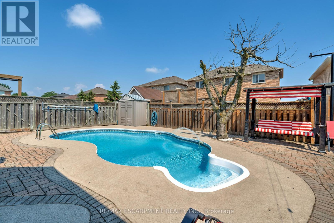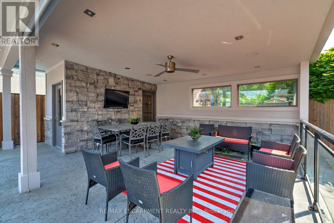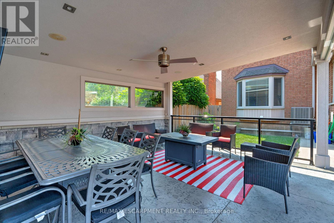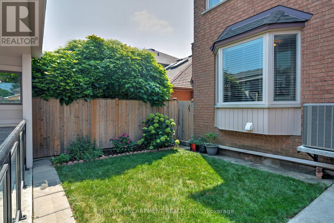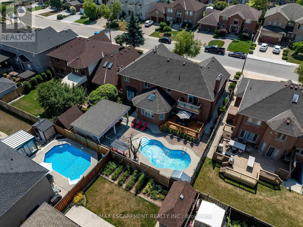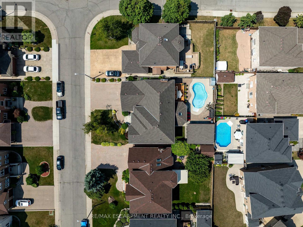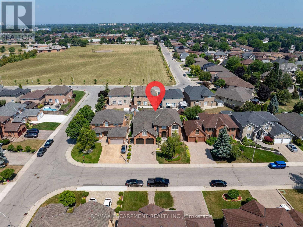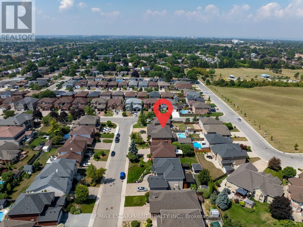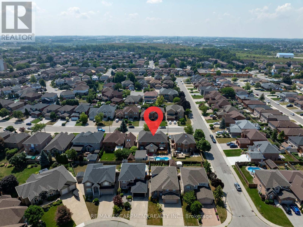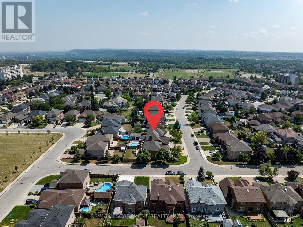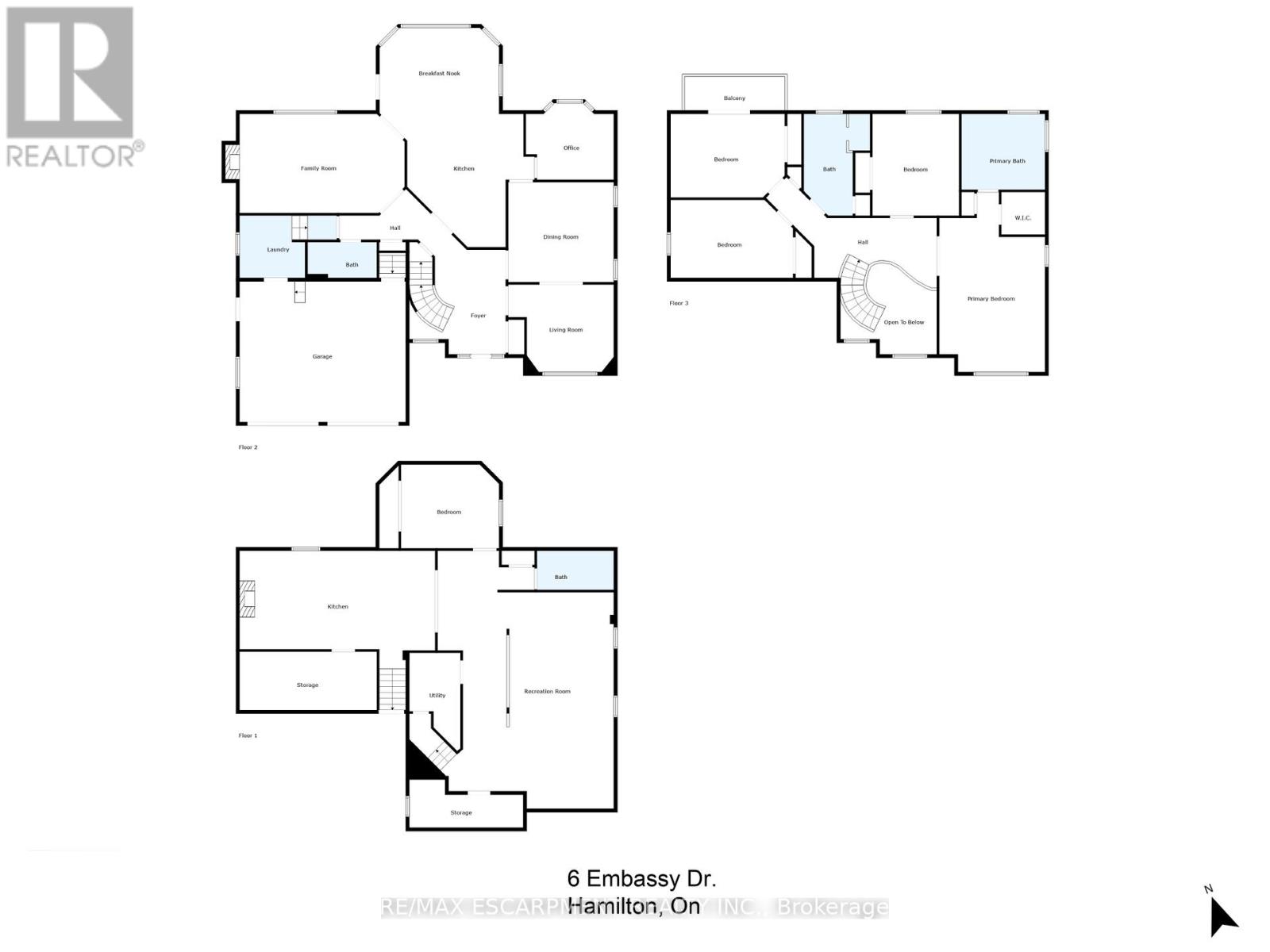5 Bedroom
4 Bathroom
3000 - 3500 sqft
Fireplace
Inground Pool
Central Air Conditioning
Forced Air
Landscaped, Lawn Sprinkler
$1,299,900
Location, Space and Luxury - Welcome to 6 Embassy Drive in One of Hamiltons Most Sought-After Neighbourhoods. This Home is Turn Key and Sits on a Large 63 ft x 106 ft Lot & Offers 4+1 Bedrooms and 3+1 Bathrooms, Perfectly Blending Space, Elegance and Comfort. The Designer Kitchen is a Chefs Dream, Seamlessly Connecting to Multiple Dining and Living Areas Filled with Natural Light and Highlighted by a Striking Skylight. It also Features a Main Floor Den / Office, Perfect for Those Working from Home. Retreat to the Luxurious Primary Suite, Complete with Dual Walk-In Closets and a Spa-Like Ensuite. The Fully Finished Lower Level Provides is Perfectly Set Up as an in-law accommodation with a Separate Entrance. Step outside into your private backyard Oasis, Featuring a Heated Saltwater Pool, Deck, and a Gorgeous Cabana the Ultimate Setting for Summer Enjoyment with Family and Friends. All This, Just Minutes from Scenic Albion Falls and the Bruce Trail, Schools, Shopping and The Linc Expressway. A Rare opportunity Indeed! (id:41954)
Property Details
|
MLS® Number
|
X12348693 |
|
Property Type
|
Single Family |
|
Community Name
|
Lisgar |
|
Amenities Near By
|
Park, Public Transit, Schools |
|
Community Features
|
Community Centre |
|
Equipment Type
|
Water Heater |
|
Features
|
Conservation/green Belt, In-law Suite |
|
Parking Space Total
|
6 |
|
Pool Features
|
Salt Water Pool |
|
Pool Type
|
Inground Pool |
|
Rental Equipment Type
|
Water Heater |
|
Structure
|
Deck, Shed |
Building
|
Bathroom Total
|
4 |
|
Bedrooms Above Ground
|
4 |
|
Bedrooms Below Ground
|
1 |
|
Bedrooms Total
|
5 |
|
Age
|
31 To 50 Years |
|
Amenities
|
Fireplace(s) |
|
Appliances
|
Garage Door Opener Remote(s), Intercom, Water Purifier, Water Softener, Central Vacuum, Water Heater, Dishwasher, Dryer, Garage Door Opener, Stove, Washer, Window Coverings, Refrigerator |
|
Basement Development
|
Finished |
|
Basement Features
|
Separate Entrance |
|
Basement Type
|
N/a (finished) |
|
Construction Style Attachment
|
Detached |
|
Cooling Type
|
Central Air Conditioning |
|
Exterior Finish
|
Brick, Stucco |
|
Fire Protection
|
Alarm System |
|
Fireplace Present
|
Yes |
|
Fireplace Total
|
2 |
|
Foundation Type
|
Poured Concrete |
|
Heating Fuel
|
Natural Gas |
|
Heating Type
|
Forced Air |
|
Stories Total
|
2 |
|
Size Interior
|
3000 - 3500 Sqft |
|
Type
|
House |
|
Utility Water
|
Municipal Water |
Parking
Land
|
Acreage
|
No |
|
Land Amenities
|
Park, Public Transit, Schools |
|
Landscape Features
|
Landscaped, Lawn Sprinkler |
|
Sewer
|
Sanitary Sewer |
|
Size Depth
|
106 Ft ,4 In |
|
Size Frontage
|
63 Ft ,9 In |
|
Size Irregular
|
63.8 X 106.4 Ft |
|
Size Total Text
|
63.8 X 106.4 Ft|under 1/2 Acre |
|
Zoning Description
|
C/s-346 |
Rooms
| Level |
Type |
Length |
Width |
Dimensions |
|
Second Level |
Bedroom 3 |
5 m |
3.2 m |
5 m x 3.2 m |
|
Second Level |
Bedroom 4 |
3.99 m |
3.68 m |
3.99 m x 3.68 m |
|
Second Level |
Bathroom |
2.81 m |
4.31 m |
2.81 m x 4.31 m |
|
Second Level |
Primary Bedroom |
6.55 m |
4.37 m |
6.55 m x 4.37 m |
|
Second Level |
Bathroom |
3.54 m |
3.2 m |
3.54 m x 3.2 m |
|
Second Level |
Bedroom 2 |
4.72 m |
3.51 m |
4.72 m x 3.51 m |
|
Lower Level |
Recreational, Games Room |
9.14 m |
4.32 m |
9.14 m x 4.32 m |
|
Lower Level |
Kitchen |
4.09 m |
4.62 m |
4.09 m x 4.62 m |
|
Lower Level |
Bedroom 5 |
4.16 m |
3.55 m |
4.16 m x 3.55 m |
|
Lower Level |
Bathroom |
3.26 m |
1.66 m |
3.26 m x 1.66 m |
|
Lower Level |
Other |
5.81 m |
2.48 m |
5.81 m x 2.48 m |
|
Lower Level |
Other |
4.82 m |
2.04 m |
4.82 m x 2.04 m |
|
Lower Level |
Utility Room |
2.16 m |
4.15 m |
2.16 m x 4.15 m |
|
Main Level |
Living Room |
4.32 m |
3.68 m |
4.32 m x 3.68 m |
|
Main Level |
Dining Room |
4.39 m |
3.68 m |
4.39 m x 3.68 m |
|
Main Level |
Kitchen |
4.95 m |
8.74 m |
4.95 m x 8.74 m |
|
Main Level |
Den |
3.51 m |
3.15 m |
3.51 m x 3.15 m |
|
Main Level |
Family Room |
6.86 m |
4.17 m |
6.86 m x 4.17 m |
|
Main Level |
Bathroom |
2.93 m |
1.52 m |
2.93 m x 1.52 m |
|
Main Level |
Laundry Room |
4.12 m |
2.65 m |
4.12 m x 2.65 m |
Utilities
|
Cable
|
Installed |
|
Electricity
|
Installed |
|
Sewer
|
Installed |
https://www.realtor.ca/real-estate/28742537/6-embassy-drive-hamilton-lisgar-lisgar
