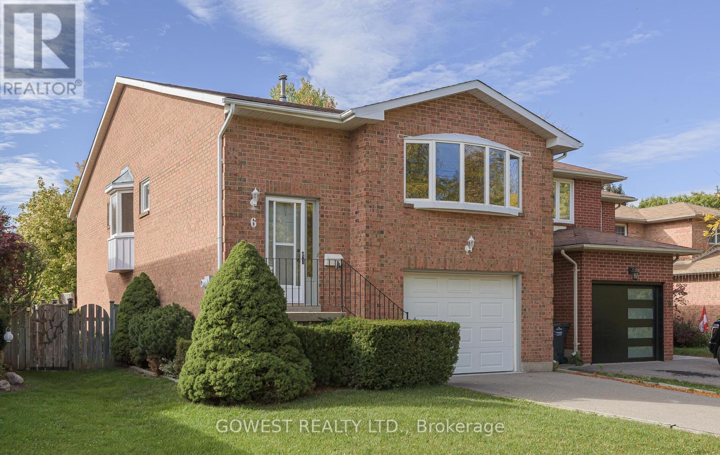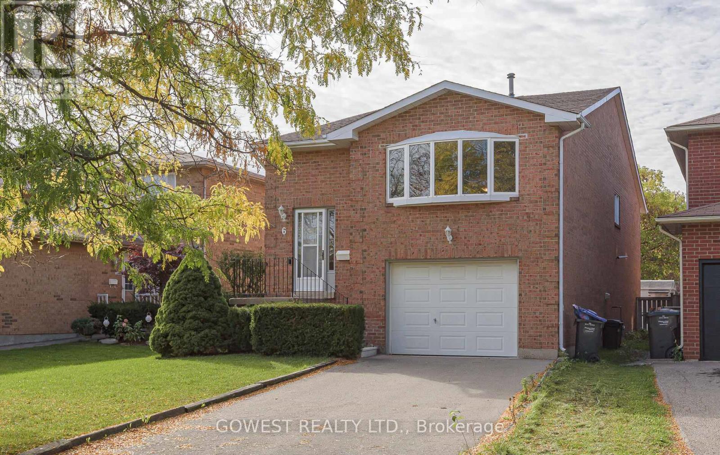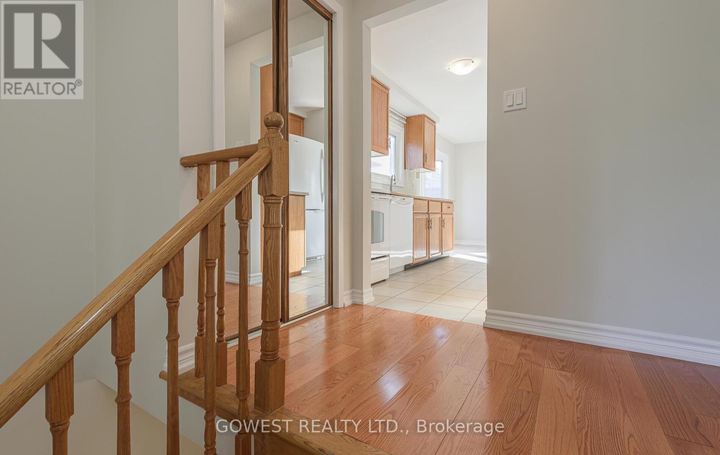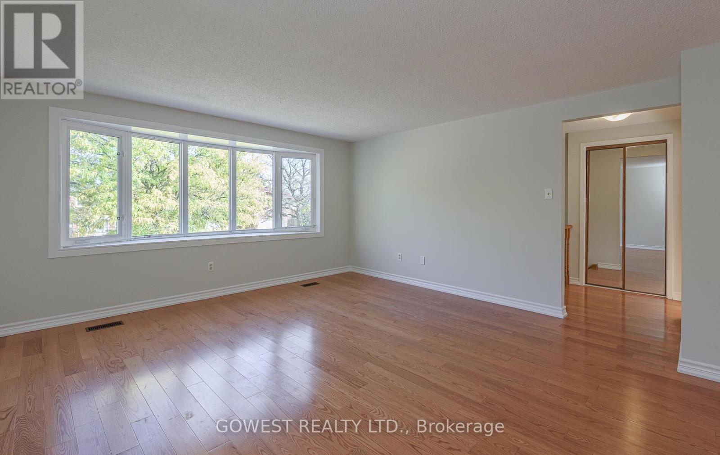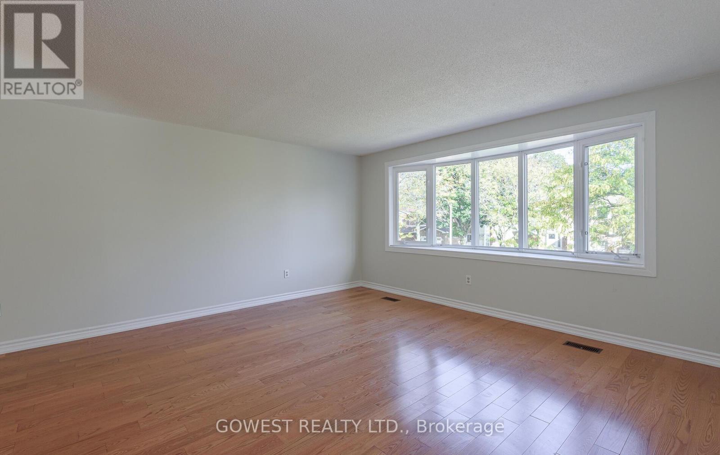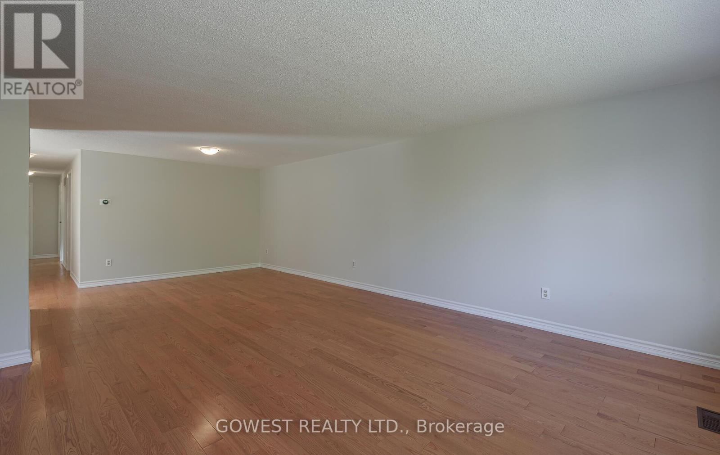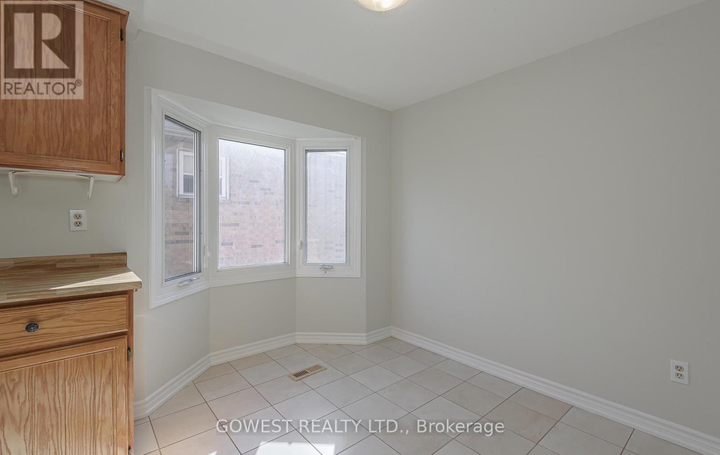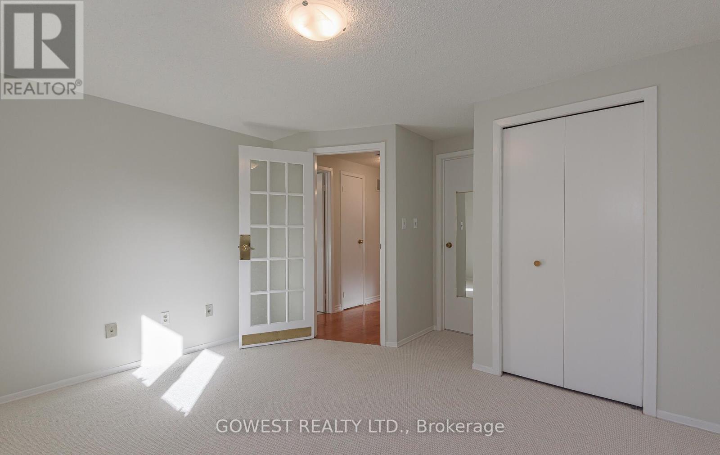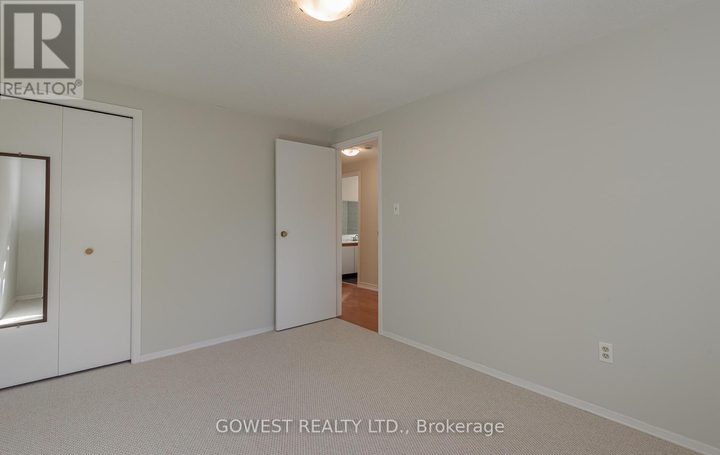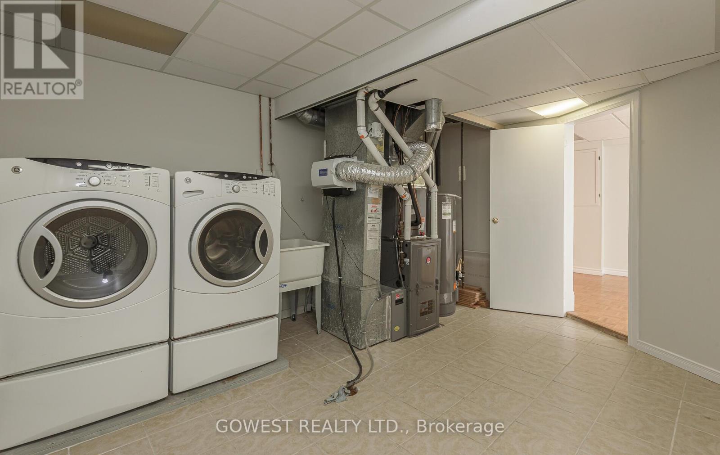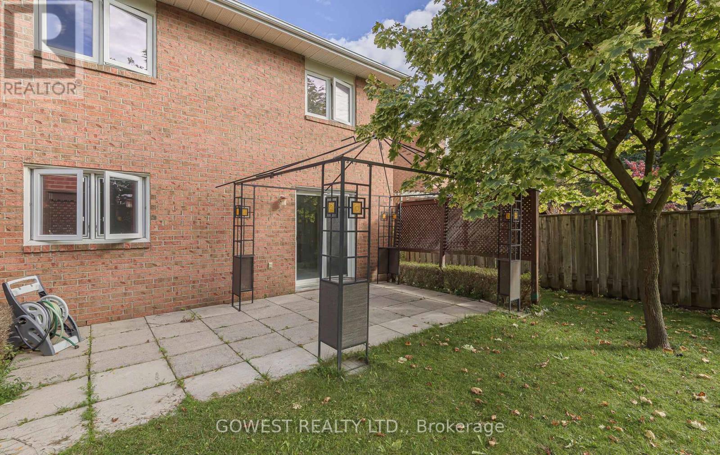3 Bedroom
2 Bathroom
1100 - 1500 sqft
Raised Bungalow
Fireplace
Central Air Conditioning
Forced Air
$879,000
Spacious 3-bedroom raised brick bungalow nestled on a quiet court beside Braidwood Lake. Offering over 1,300 sq. ft. on the main floor, this freshly painted home features a walk-out basement --ideal for an easy in-law suite conversion-- and direct access from the garage into the home. Located on a child-friendly street, close to schools, public transit, and shopping. Enjoy nearby amenities including Loafers Lake Park, Etobicoke Creek Trails, a community centre, library, sports fields, and quick access to Hwy 410. A well-maintained home in a prime family-friendly location. (id:41954)
Property Details
|
MLS® Number
|
W12466784 |
|
Property Type
|
Single Family |
|
Community Name
|
Heart Lake West |
|
Equipment Type
|
Water Heater - Gas, Water Heater |
|
Parking Space Total
|
4 |
|
Rental Equipment Type
|
Water Heater - Gas, Water Heater |
Building
|
Bathroom Total
|
2 |
|
Bedrooms Above Ground
|
3 |
|
Bedrooms Total
|
3 |
|
Amenities
|
Fireplace(s) |
|
Appliances
|
Dryer, Stove, Washer, Refrigerator |
|
Architectural Style
|
Raised Bungalow |
|
Basement Development
|
Finished |
|
Basement Features
|
Walk Out, Separate Entrance |
|
Basement Type
|
N/a (finished), N/a |
|
Construction Style Attachment
|
Detached |
|
Cooling Type
|
Central Air Conditioning |
|
Exterior Finish
|
Brick |
|
Fireplace Present
|
Yes |
|
Flooring Type
|
Hardwood, Ceramic, Carpeted |
|
Foundation Type
|
Poured Concrete |
|
Heating Fuel
|
Natural Gas |
|
Heating Type
|
Forced Air |
|
Stories Total
|
1 |
|
Size Interior
|
1100 - 1500 Sqft |
|
Type
|
House |
|
Utility Water
|
Municipal Water |
Parking
Land
|
Acreage
|
No |
|
Sewer
|
Sanitary Sewer |
|
Size Depth
|
128 Ft ,2 In |
|
Size Frontage
|
36 Ft |
|
Size Irregular
|
36 X 128.2 Ft |
|
Size Total Text
|
36 X 128.2 Ft |
|
Zoning Description
|
R-7 |
Rooms
| Level |
Type |
Length |
Width |
Dimensions |
|
Basement |
Recreational, Games Room |
6.78 m |
6.02 m |
6.78 m x 6.02 m |
|
Basement |
Laundry Room |
3.66 m |
4.22 m |
3.66 m x 4.22 m |
|
Basement |
Bathroom |
|
|
Measurements not available |
|
Main Level |
Living Room |
4.44 m |
4.15 m |
4.44 m x 4.15 m |
|
Main Level |
Dining Room |
3.24 m |
3.78 m |
3.24 m x 3.78 m |
|
Main Level |
Kitchen |
5.33 m |
3.25 m |
5.33 m x 3.25 m |
|
Main Level |
Primary Bedroom |
3.89 m |
3.2 m |
3.89 m x 3.2 m |
|
Main Level |
Bedroom |
3.83 m |
3.06 m |
3.83 m x 3.06 m |
|
Main Level |
Bedroom |
3.83 m |
3.77 m |
3.83 m x 3.77 m |
|
Main Level |
Bathroom |
|
|
Measurements not available |
Utilities
|
Cable
|
Available |
|
Electricity
|
Installed |
|
Sewer
|
Installed |
https://www.realtor.ca/real-estate/28999119/6-elderbank-court-brampton-heart-lake-west-heart-lake-west
