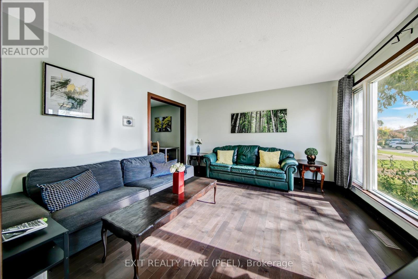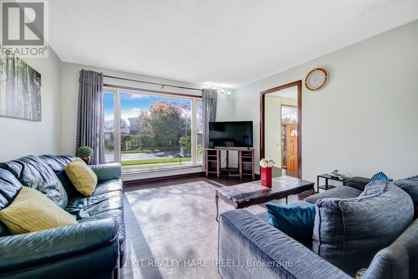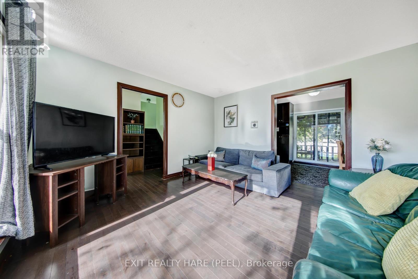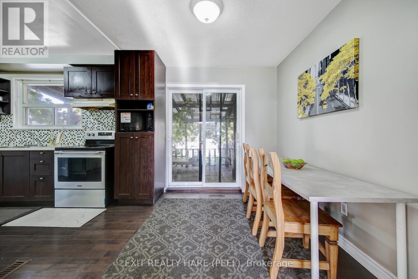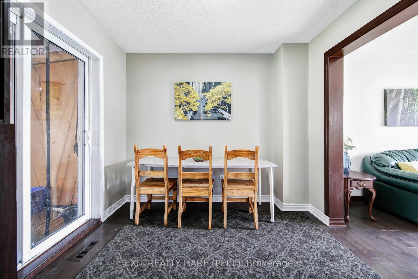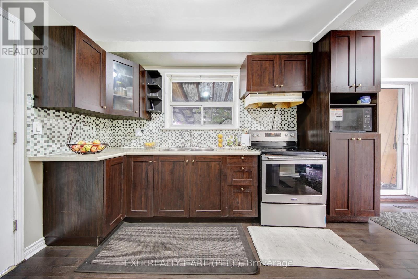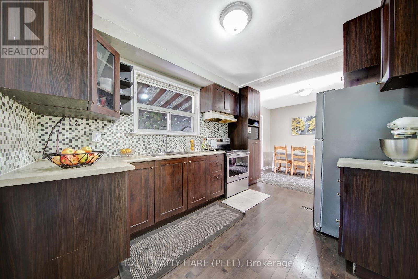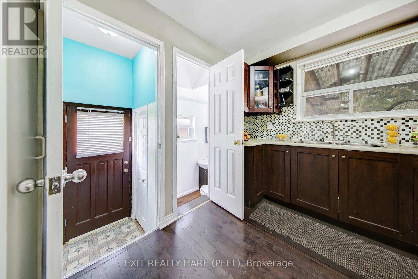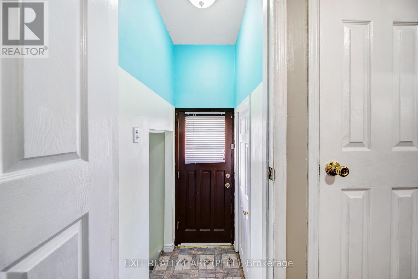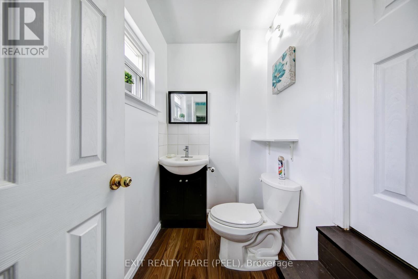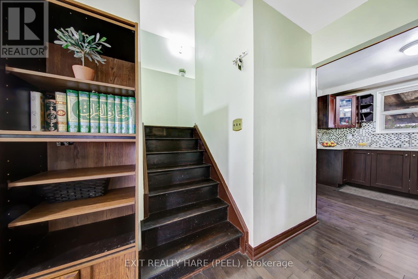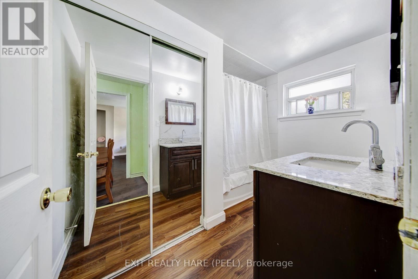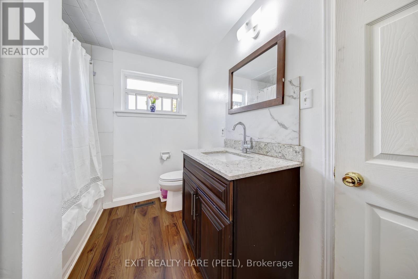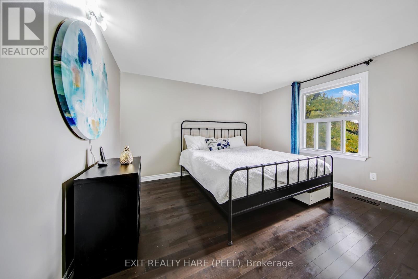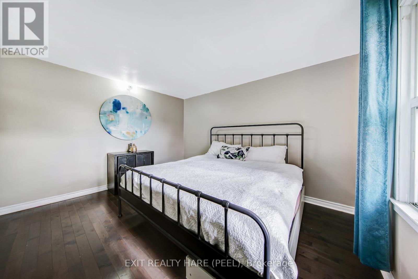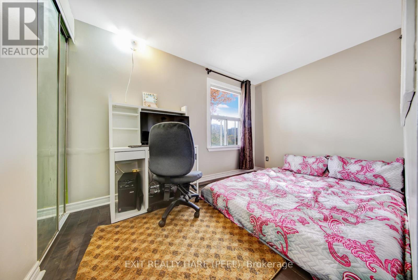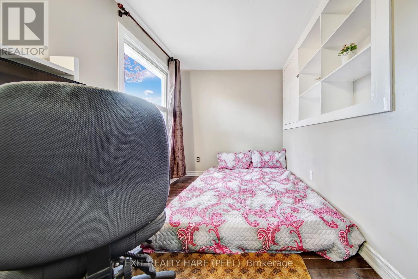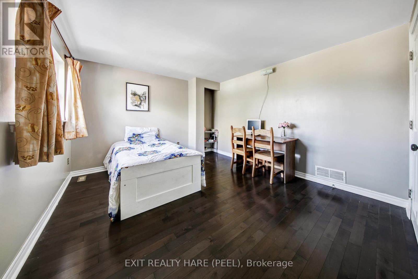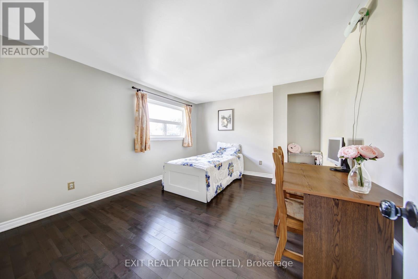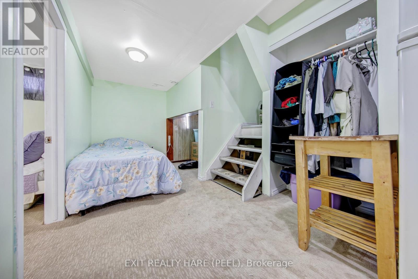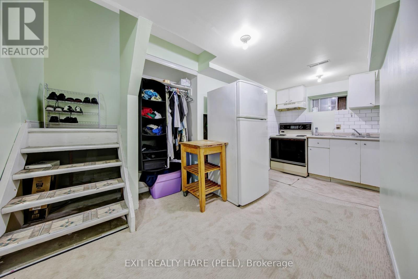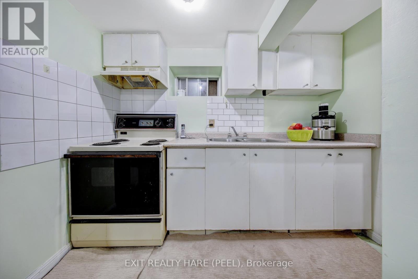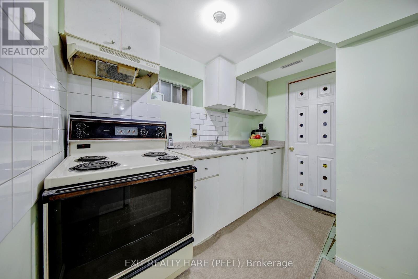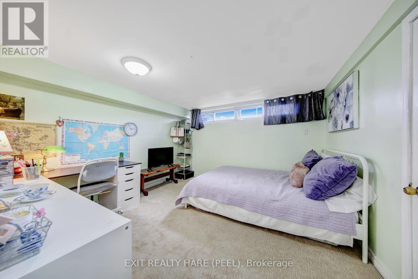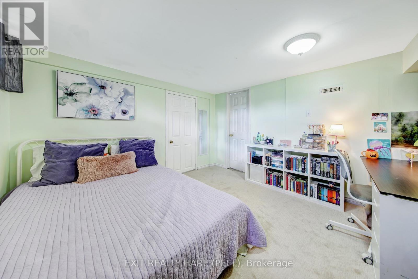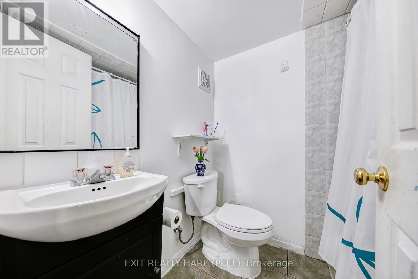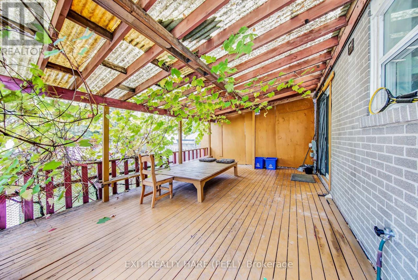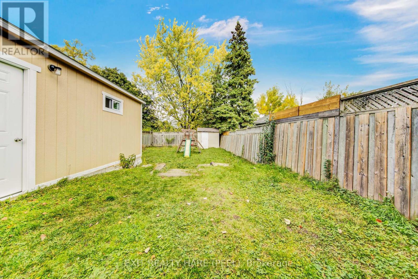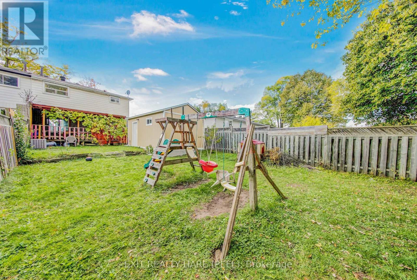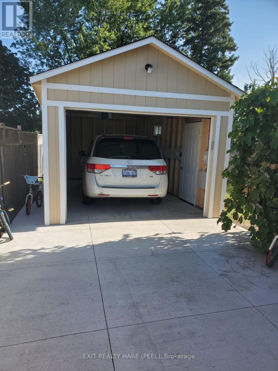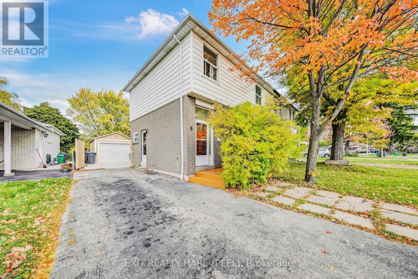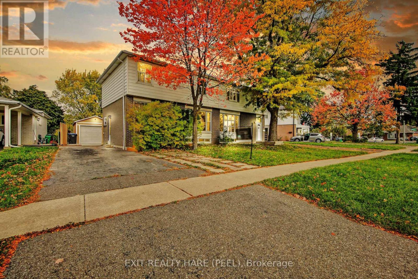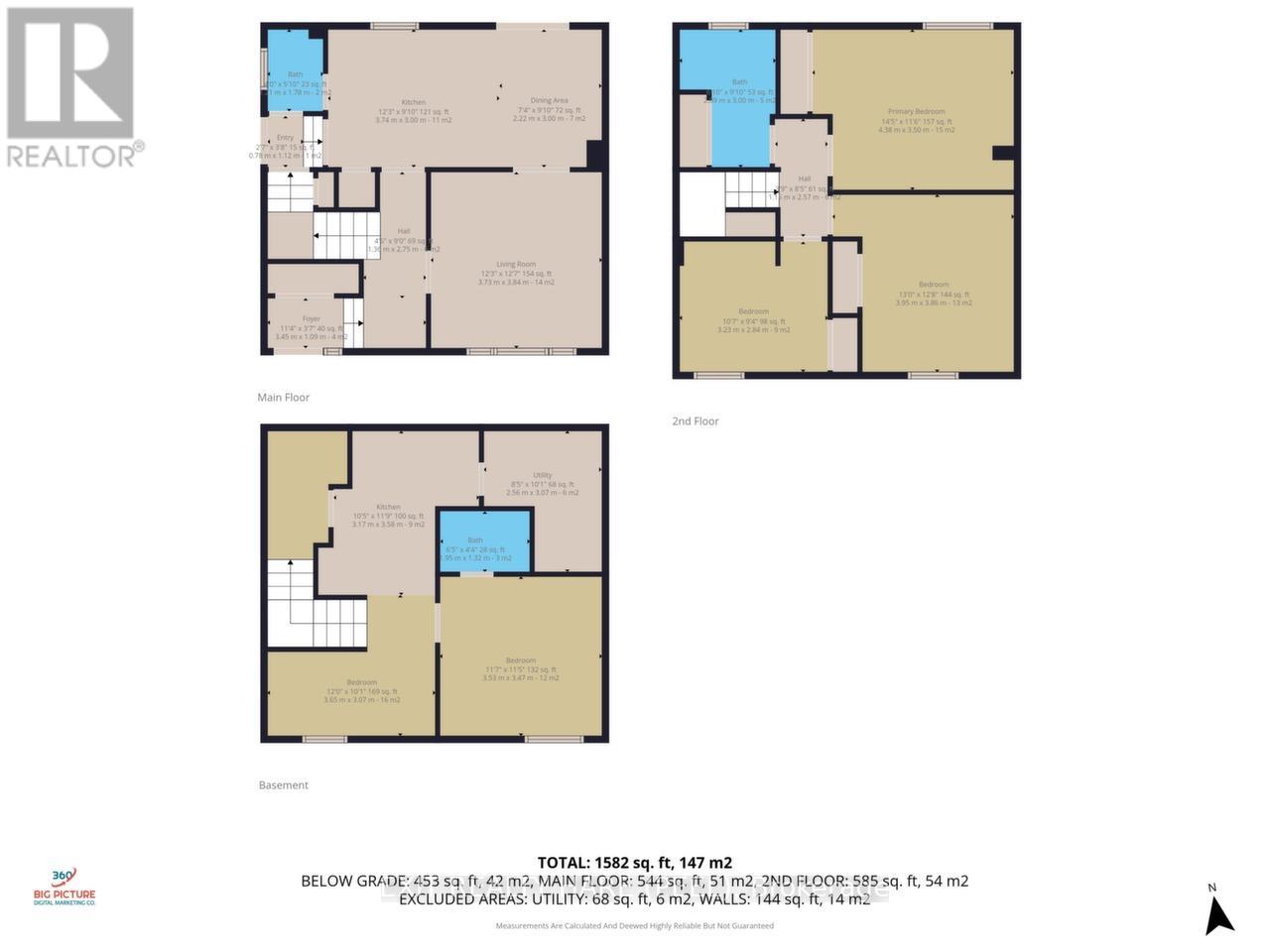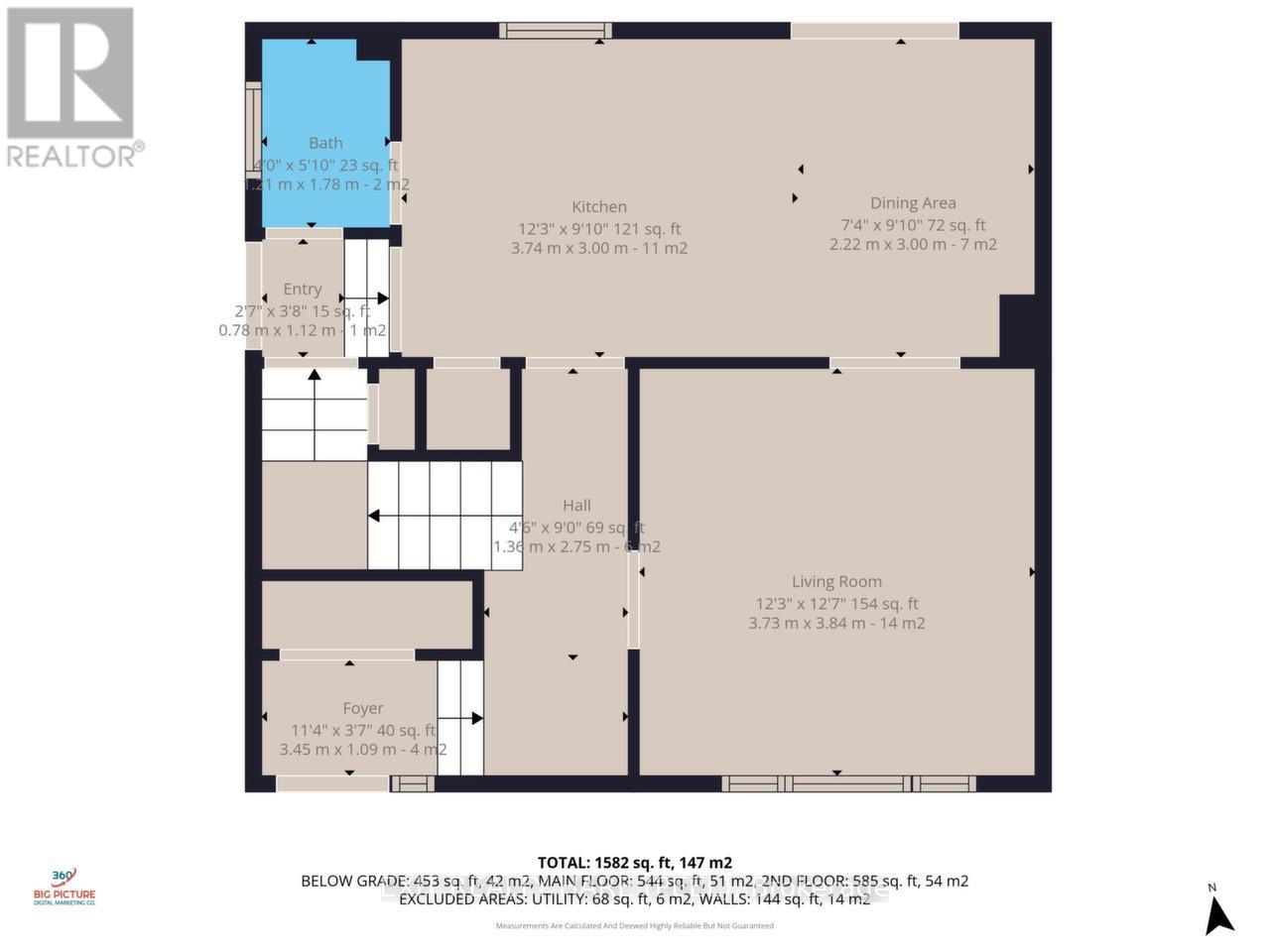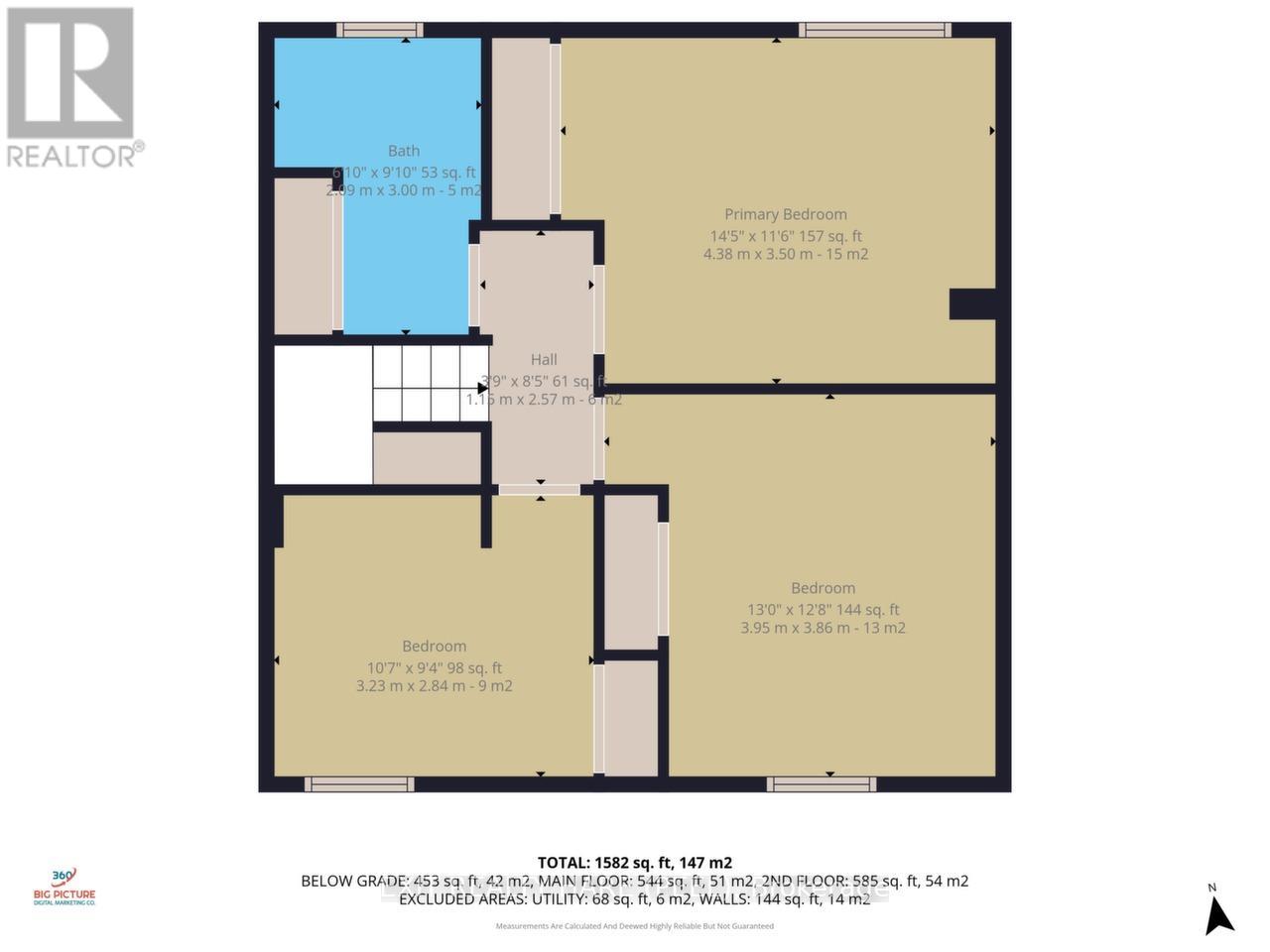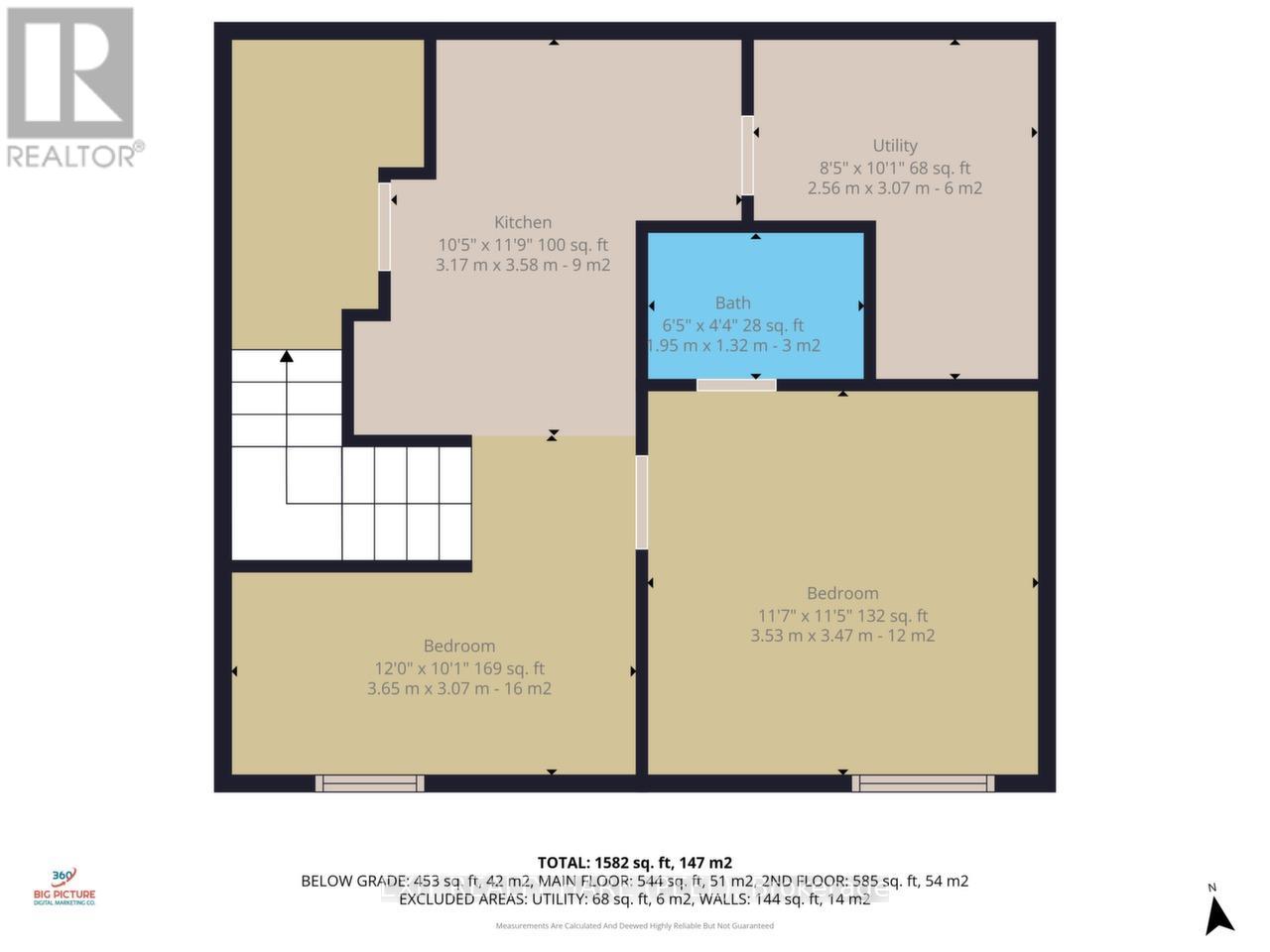6 Earnscliffe Gate Brampton (Southgate), Ontario L6T 3B3
4 Bedroom
3 Bathroom
1100 - 1500 sqft
Central Air Conditioning
Forced Air
$699,900
Discover the privacy and tranquility this home offers, backing onto a lush greenbelt and conveniently located near schools and public transit. Step into a warm and welcoming family home featuring 3/4" maple hardwood floors, a spacious kitchen, a bright living room, and three bright bedrooms. Major updates have already been taken care of- including a new breaker panel, and a furnace, A/C, all replaced approximately 3 years ago and fully owned along with the water heater. Are you ready to make this hidden gem your next home? (id:41954)
Property Details
| MLS® Number | W12474863 |
| Property Type | Single Family |
| Community Name | Southgate |
| Amenities Near By | Public Transit, Schools |
| Features | Backs On Greenbelt, Carpet Free, In-law Suite |
| Parking Space Total | 5 |
| Structure | Deck |
Building
| Bathroom Total | 3 |
| Bedrooms Above Ground | 3 |
| Bedrooms Below Ground | 1 |
| Bedrooms Total | 4 |
| Appliances | Water Heater, Dryer, Two Stoves, Washer, Two Refrigerators |
| Basement Features | Separate Entrance |
| Basement Type | N/a |
| Construction Style Attachment | Semi-detached |
| Cooling Type | Central Air Conditioning |
| Exterior Finish | Brick, Vinyl Siding |
| Foundation Type | Concrete |
| Half Bath Total | 1 |
| Heating Fuel | Natural Gas |
| Heating Type | Forced Air |
| Stories Total | 2 |
| Size Interior | 1100 - 1500 Sqft |
| Type | House |
| Utility Water | Municipal Water |
Parking
| Detached Garage | |
| Garage |
Land
| Acreage | No |
| Fence Type | Fenced Yard |
| Land Amenities | Public Transit, Schools |
| Sewer | Sanitary Sewer |
| Size Depth | 125 Ft |
| Size Frontage | 39 Ft ,8 In |
| Size Irregular | 39.7 X 125 Ft |
| Size Total Text | 39.7 X 125 Ft |
| Zoning Description | Single Family Residential |
Utilities
| Electricity | Installed |
| Sewer | Installed |
https://www.realtor.ca/real-estate/29016589/6-earnscliffe-gate-brampton-southgate-southgate
Interested?
Contact us for more information
