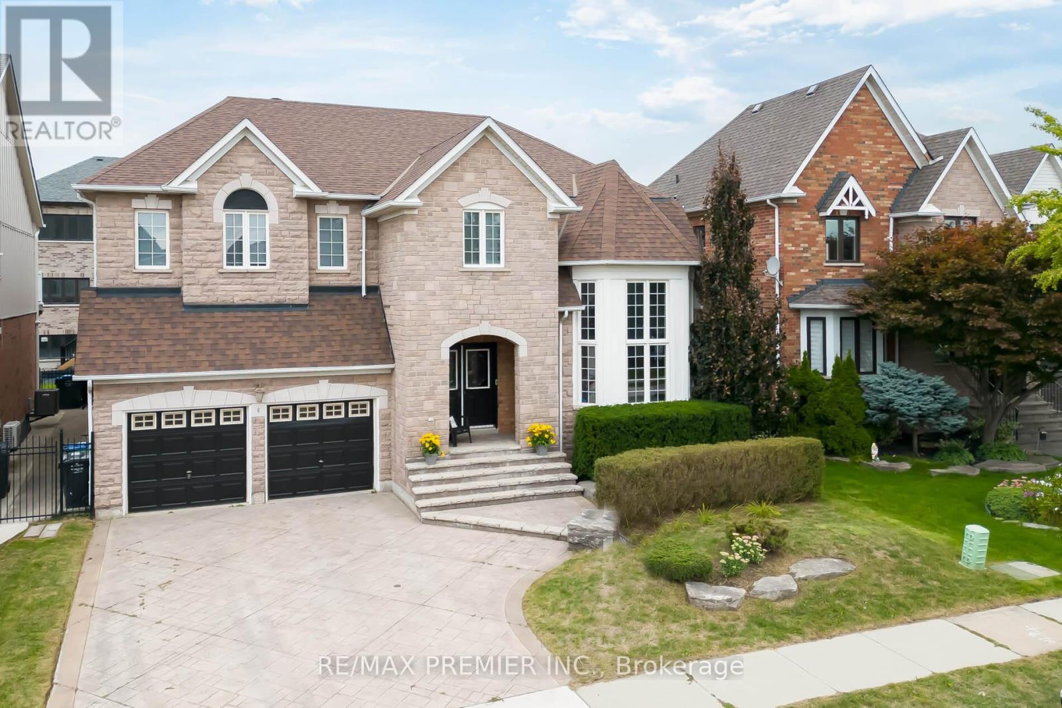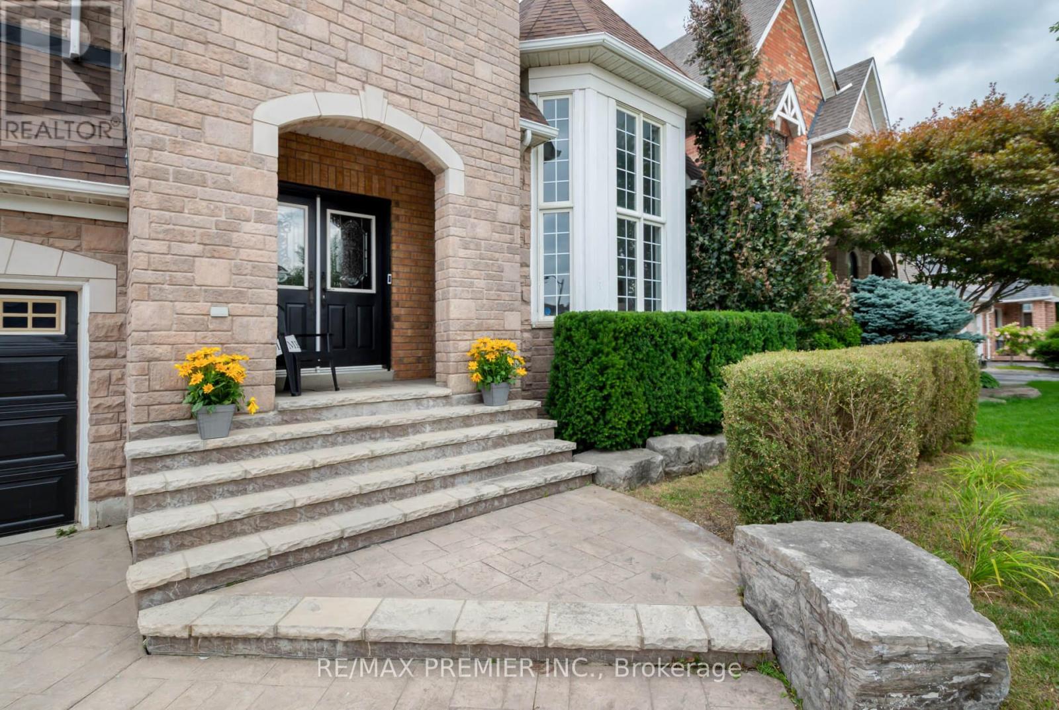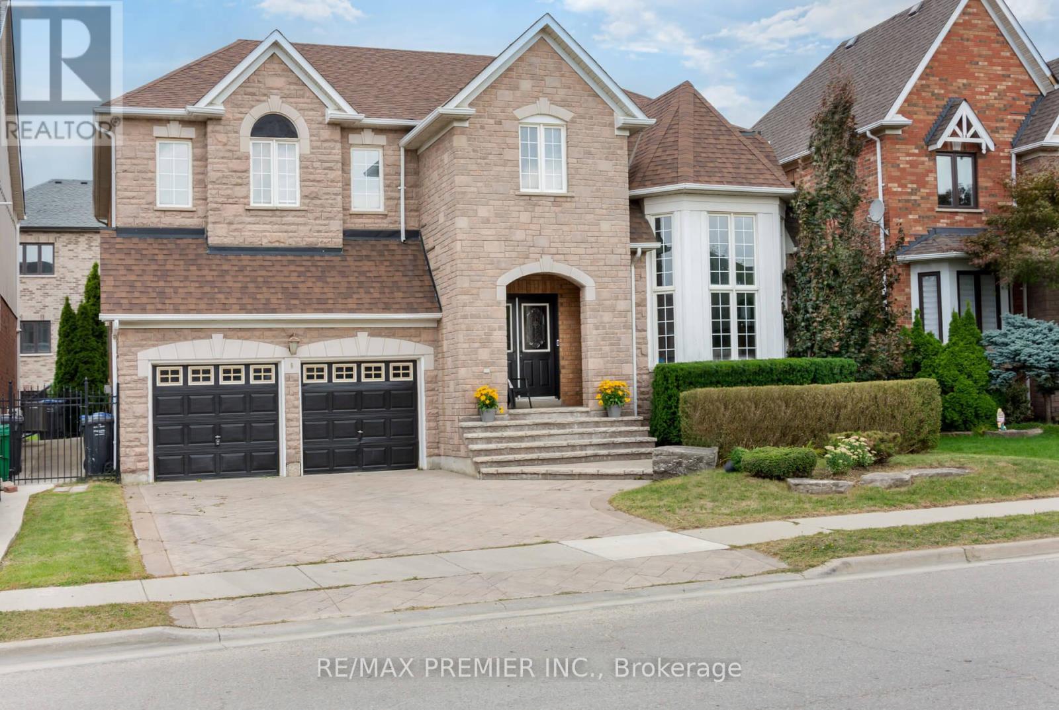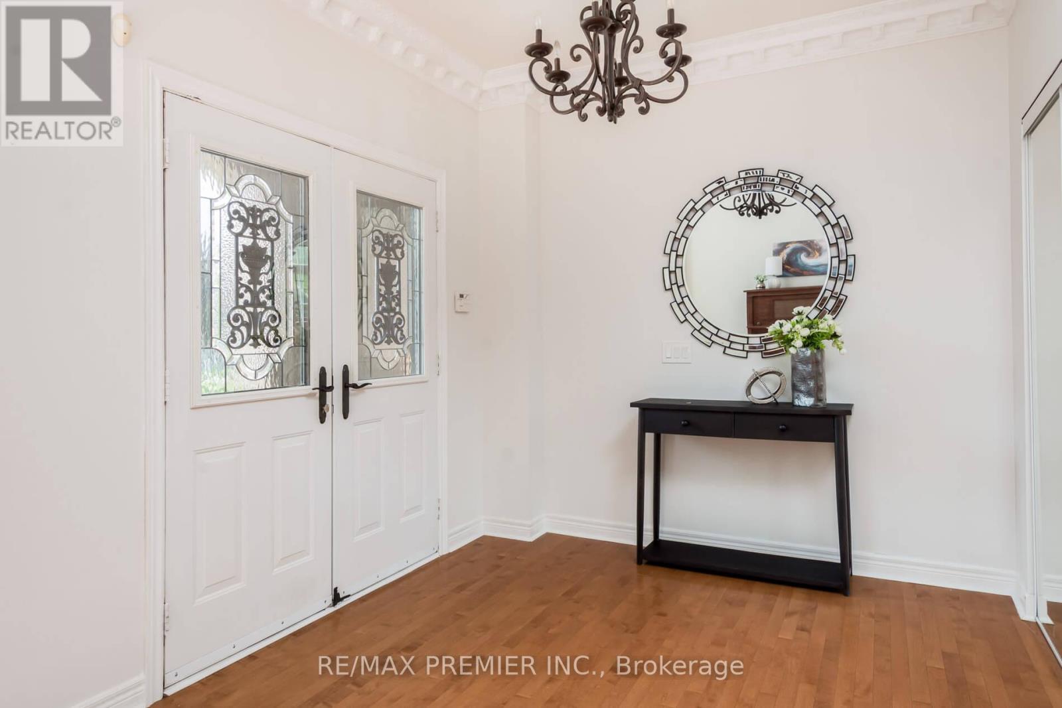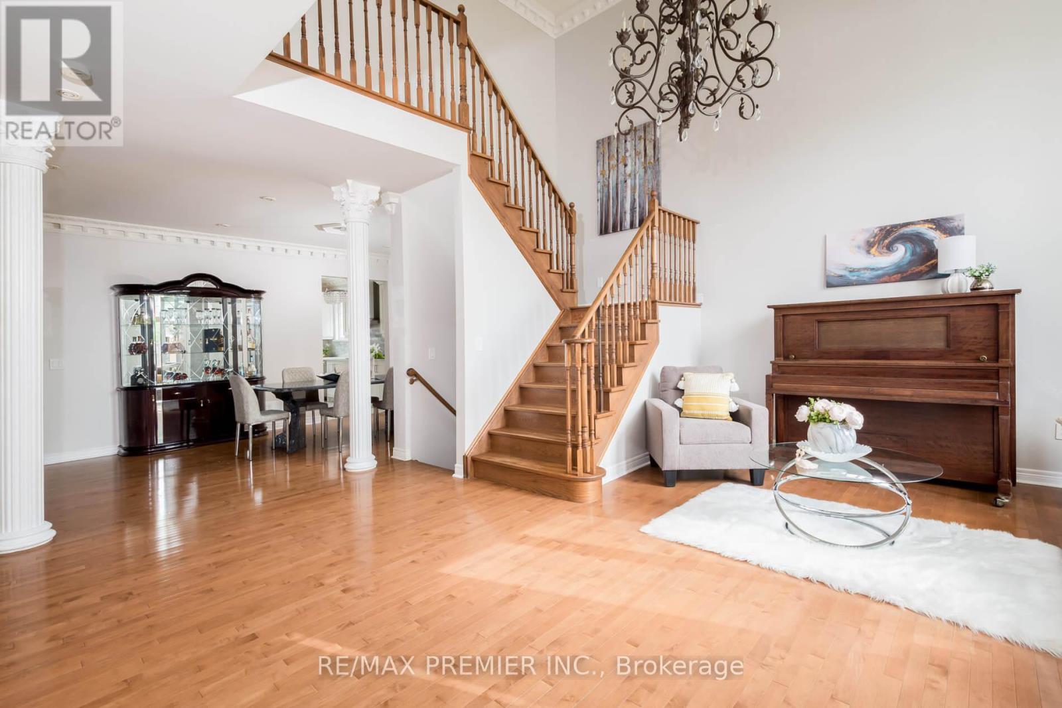4 Bedroom
3 Bathroom
3000 - 3500 sqft
Fireplace
Central Air Conditioning
Forced Air
$1,388,000
This approximately 3358 sqft home is situated in a very high-demand location in a quiet court. Nice neighbourhood within 10 minutes to a Golf Course. Freshly painted throughout, open concept layout with a large eat-in kitchen with granite countertops, tall cupboards & a large centre island. Sun-filled rooms & high ceilings, 9ft on main cathedral in entrance. Numerous upgrades, wood floors throughout. Extra space on upper level for office or library, double door entry, pattern concrete driveway, ample parking for 6 cars. Wide 56.53-foot lot. You will love it the moment you walk in, immaculate move-in condition. Shows 10+++ Priced to sell. (id:41954)
Property Details
|
MLS® Number
|
W12386107 |
|
Property Type
|
Single Family |
|
Community Name
|
Vales of Castlemore |
|
Amenities Near By
|
Golf Nearby, Place Of Worship, Public Transit, Schools |
|
Equipment Type
|
Water Heater |
|
Features
|
Cul-de-sac, Irregular Lot Size, Carpet Free |
|
Parking Space Total
|
6 |
|
Rental Equipment Type
|
Water Heater |
Building
|
Bathroom Total
|
3 |
|
Bedrooms Above Ground
|
4 |
|
Bedrooms Total
|
4 |
|
Appliances
|
Dryer, Stove, Washer, Window Coverings, Refrigerator |
|
Basement Development
|
Partially Finished |
|
Basement Type
|
N/a (partially Finished) |
|
Construction Style Attachment
|
Detached |
|
Cooling Type
|
Central Air Conditioning |
|
Exterior Finish
|
Brick, Stone |
|
Fireplace Present
|
Yes |
|
Flooring Type
|
Hardwood, Ceramic |
|
Foundation Type
|
Concrete |
|
Half Bath Total
|
1 |
|
Heating Fuel
|
Natural Gas |
|
Heating Type
|
Forced Air |
|
Stories Total
|
2 |
|
Size Interior
|
3000 - 3500 Sqft |
|
Type
|
House |
|
Utility Water
|
Municipal Water |
Parking
Land
|
Acreage
|
No |
|
Land Amenities
|
Golf Nearby, Place Of Worship, Public Transit, Schools |
|
Sewer
|
Sanitary Sewer |
|
Size Depth
|
83 Ft ,6 In |
|
Size Frontage
|
54 Ft ,9 In |
|
Size Irregular
|
54.8 X 83.5 Ft |
|
Size Total Text
|
54.8 X 83.5 Ft |
Rooms
| Level |
Type |
Length |
Width |
Dimensions |
|
Second Level |
Primary Bedroom |
6.05 m |
4.51 m |
6.05 m x 4.51 m |
|
Second Level |
Bedroom 2 |
5.15 m |
3.93 m |
5.15 m x 3.93 m |
|
Second Level |
Bedroom 3 |
5.28 m |
3.31 m |
5.28 m x 3.31 m |
|
Second Level |
Bedroom 4 |
5.96 m |
3.7 m |
5.96 m x 3.7 m |
|
Second Level |
Office |
3.01 m |
3.89 m |
3.01 m x 3.89 m |
|
Basement |
Bedroom |
4.44 m |
4.05 m |
4.44 m x 4.05 m |
|
Main Level |
Living Room |
7.58 m |
5.63 m |
7.58 m x 5.63 m |
|
Main Level |
Dining Room |
8.49 m |
3.36 m |
8.49 m x 3.36 m |
|
Main Level |
Kitchen |
4.32 m |
3.78 m |
4.32 m x 3.78 m |
|
Main Level |
Eating Area |
3.14 m |
3.78 m |
3.14 m x 3.78 m |
|
Main Level |
Family Room |
6.18 m |
5.19 m |
6.18 m x 5.19 m |
https://www.realtor.ca/real-estate/28825103/6-donwoods-court-brampton-vales-of-castlemore-vales-of-castlemore
