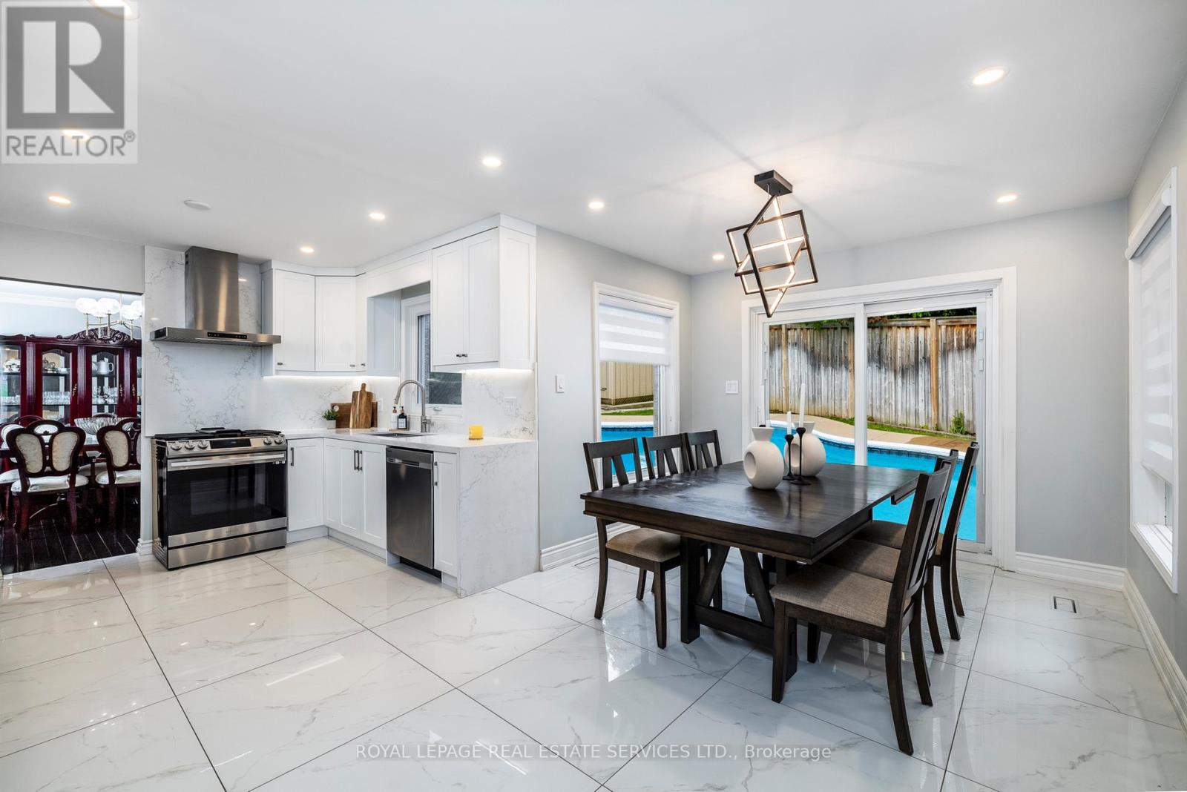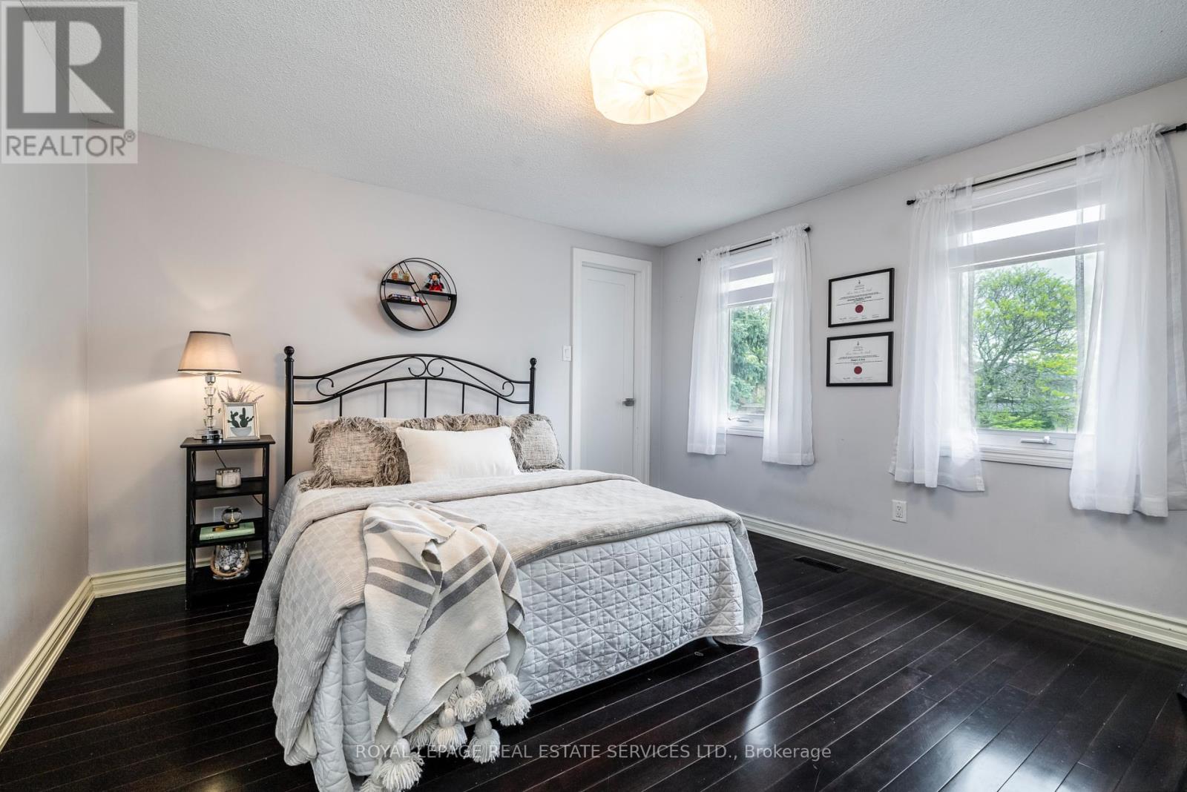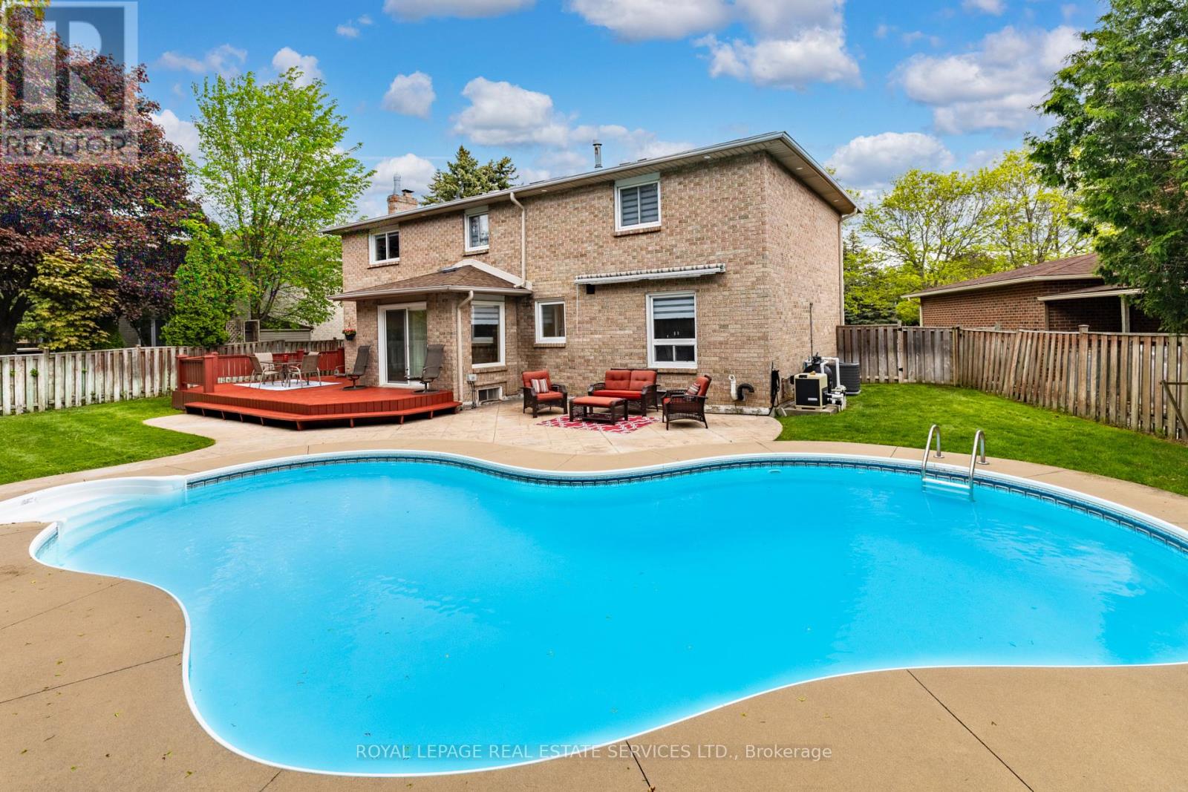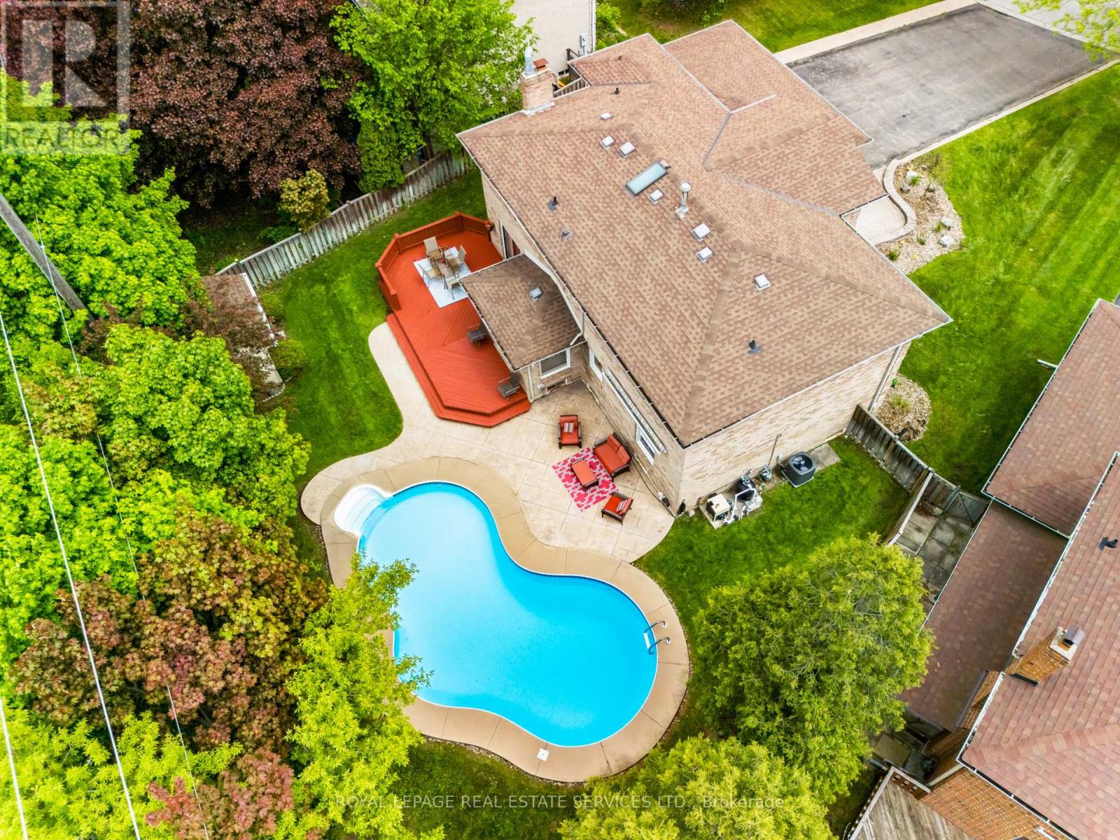5 Bedroom
3 Bathroom
2500 - 3000 sqft
Fireplace
Inground Pool
Central Air Conditioning
Forced Air
$1,399,000
6 Dawnridge Trail is a refined, modern 4,161 total square foot, 4+1-bedroom, 3-bath luxury residence that is located in the Heart Lake West community of Brampton on a lush, pie-shaped lot that offers a beautiful in-ground pool amongst a Muskoka-like setting. This home features a 3-car garage, impeccable designer finishes throughout, and a gourmet kitchen, with state-of-the-art stainless steel appliances, complemented by a spacious open-concept living area perfect for entertaining. The prestigious Heart Lake West is close to some of Bramptons best shopping and dining destinations, the best schools, a golf course, beautiful parks, and quick travel times to the Greater Toronto Area and the airport, via car or public transit. Living in Heart Lake West means being surrounded by a year-round paradise of delightful outdoor activities. (id:41954)
Property Details
|
MLS® Number
|
W12190692 |
|
Property Type
|
Single Family |
|
Community Name
|
Heart Lake West |
|
Amenities Near By
|
Public Transit |
|
Features
|
Wooded Area, Conservation/green Belt |
|
Parking Space Total
|
12 |
|
Pool Type
|
Inground Pool |
Building
|
Bathroom Total
|
3 |
|
Bedrooms Above Ground
|
4 |
|
Bedrooms Below Ground
|
1 |
|
Bedrooms Total
|
5 |
|
Appliances
|
Blinds, Cooktop, Dishwasher, Dryer, Hood Fan, Stove, Washer, Whirlpool, Window Coverings, Refrigerator |
|
Basement Development
|
Partially Finished |
|
Basement Type
|
N/a (partially Finished) |
|
Construction Style Attachment
|
Detached |
|
Cooling Type
|
Central Air Conditioning |
|
Exterior Finish
|
Brick |
|
Fireplace Present
|
Yes |
|
Flooring Type
|
Hardwood, Porcelain Tile |
|
Foundation Type
|
Concrete |
|
Half Bath Total
|
1 |
|
Heating Fuel
|
Natural Gas |
|
Heating Type
|
Forced Air |
|
Stories Total
|
2 |
|
Size Interior
|
2500 - 3000 Sqft |
|
Type
|
House |
|
Utility Water
|
Municipal Water |
Parking
Land
|
Acreage
|
No |
|
Land Amenities
|
Public Transit |
|
Sewer
|
Sanitary Sewer |
|
Size Depth
|
130 Ft ,10 In |
|
Size Frontage
|
62 Ft ,10 In |
|
Size Irregular
|
62.9 X 130.9 Ft ; Pie-shaped, East 122.67, Rear 90.11 |
|
Size Total Text
|
62.9 X 130.9 Ft ; Pie-shaped, East 122.67, Rear 90.11 |
Rooms
| Level |
Type |
Length |
Width |
Dimensions |
|
Other |
Living Room |
5.49 m |
3.78 m |
5.49 m x 3.78 m |
|
Other |
Recreational, Games Room |
7.08 m |
3.91 m |
7.08 m x 3.91 m |
|
Other |
Bedroom 5 |
3.79 m |
2.82 m |
3.79 m x 2.82 m |
|
Other |
Exercise Room |
7.31 m |
5.53 m |
7.31 m x 5.53 m |
|
Other |
Foyer |
4.92 m |
3.89 m |
4.92 m x 3.89 m |
|
Other |
Dining Room |
3.59 m |
3.32 m |
3.59 m x 3.32 m |
|
Other |
Kitchen |
5.7 m |
3.29 m |
5.7 m x 3.29 m |
|
Other |
Eating Area |
3.05 m |
2.17 m |
3.05 m x 2.17 m |
|
Other |
Family Room |
5.29 m |
3.92 m |
5.29 m x 3.92 m |
|
Other |
Laundry Room |
3.51 m |
1.51 m |
3.51 m x 1.51 m |
|
Other |
Primary Bedroom |
5.51 m |
4.83 m |
5.51 m x 4.83 m |
|
Other |
Bedroom 2 |
3.75 m |
3.58 m |
3.75 m x 3.58 m |
|
Other |
Bedroom 3 |
3.78 m |
3.62 m |
3.78 m x 3.62 m |
|
Other |
Bedroom 4 |
3.75 m |
3.58 m |
3.75 m x 3.58 m |
https://www.realtor.ca/real-estate/28404606/6-dawnridge-trail-brampton-heart-lake-west-heart-lake-west







































