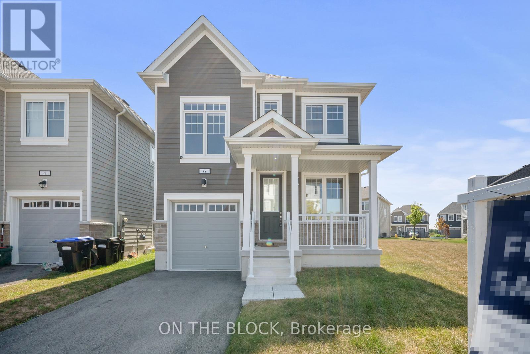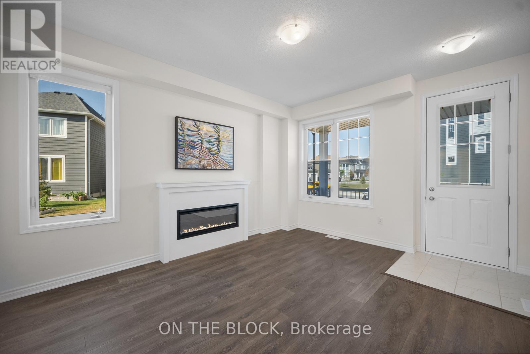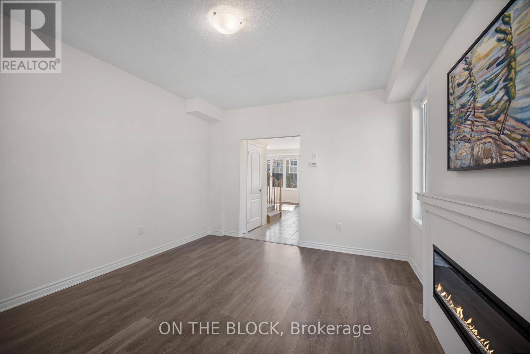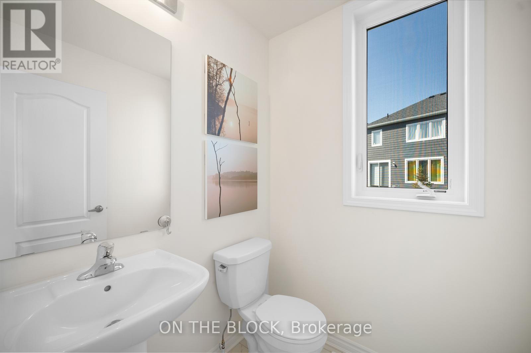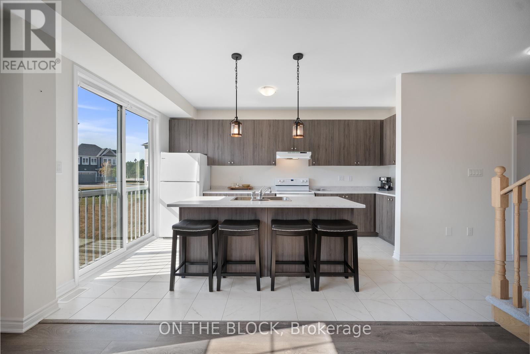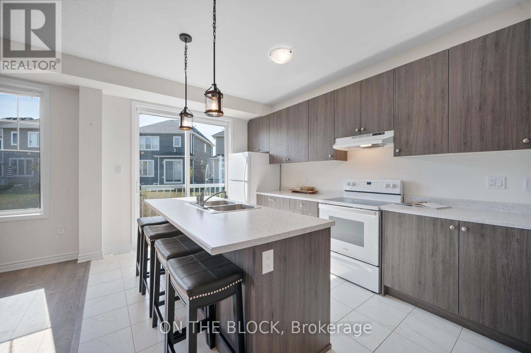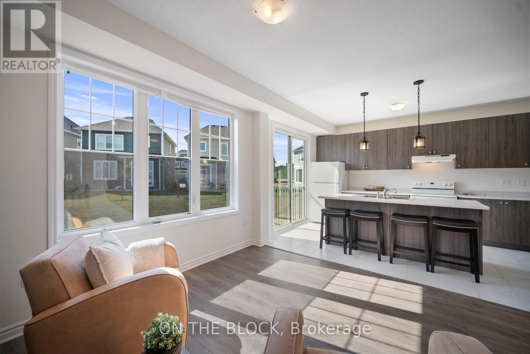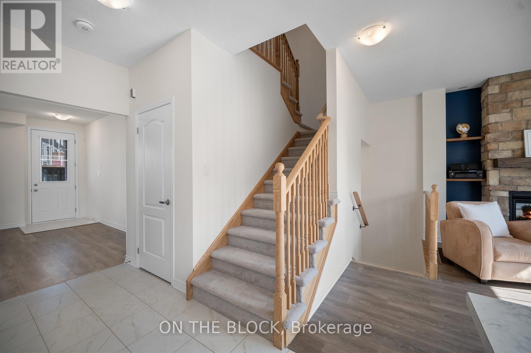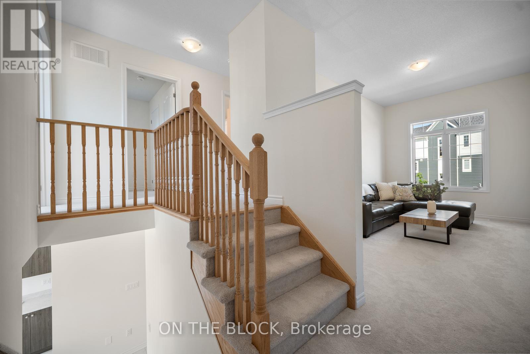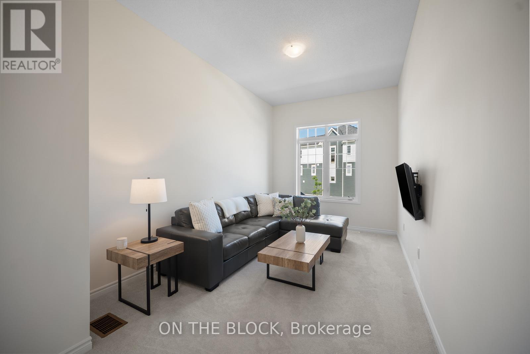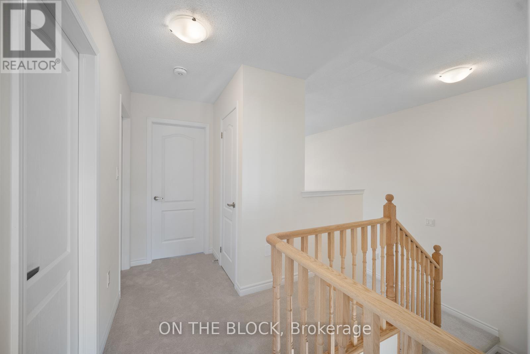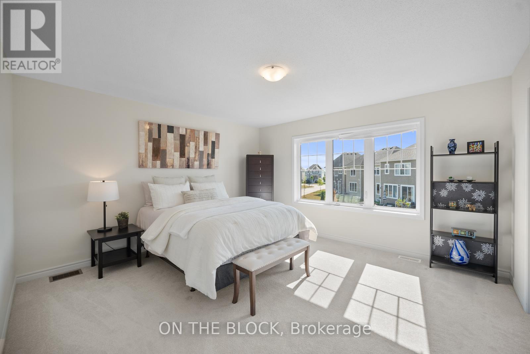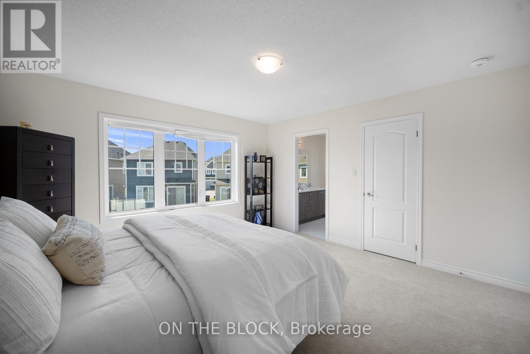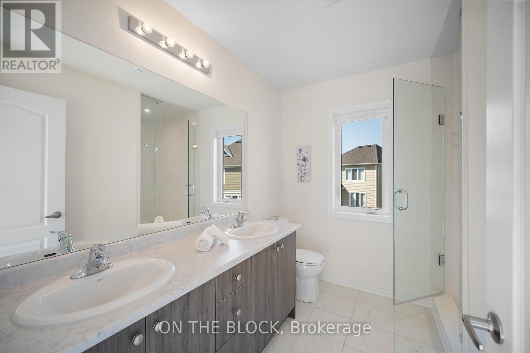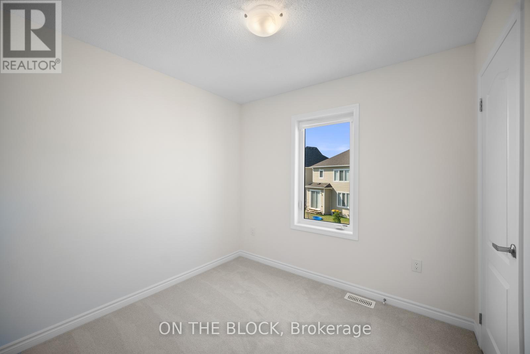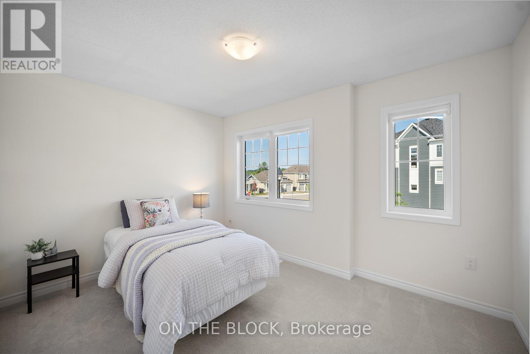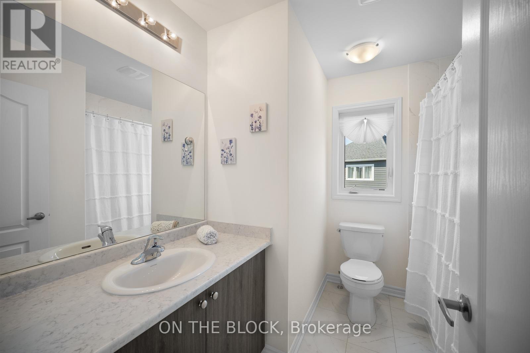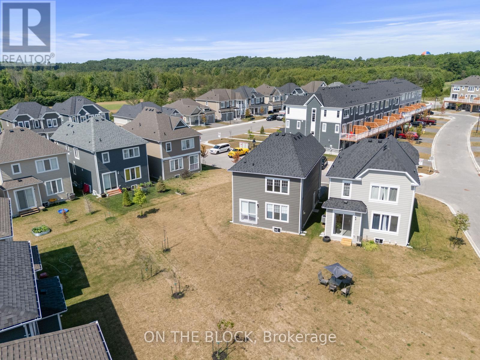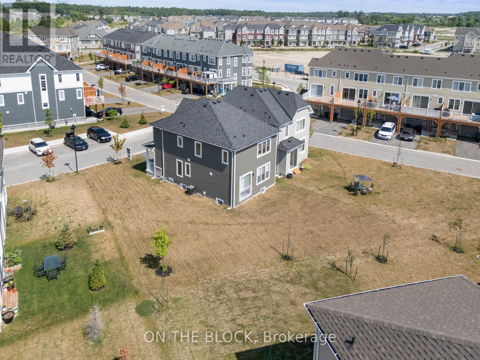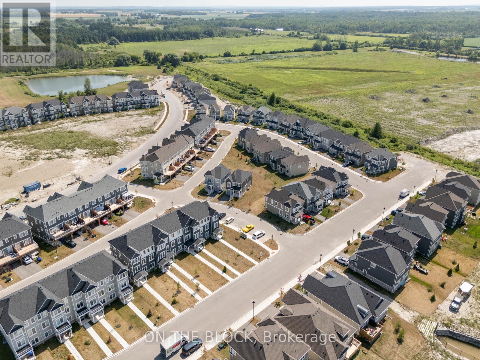3 Bedroom
3 Bathroom
1500 - 2000 sqft
Fireplace
Central Air Conditioning
Forced Air
$638,800
Welcome To 6 Courtland Way. A Stunning Detached Home Situated On One Of The Largest Lots In The Subdivision, Featuring A Rare Irregular Shape And 40 Ft Frontage. Located In One Of Wasaga Beaches Most Desirable, Family-Friendly Communities.This 2023-Built Home Offers 3 Spacious Bedrooms, 3 Bathrooms Including A Main Floor Powder Room, And A Versatile Loft Easily Converted Into A 4th Bedroom. The Bright, Open-Concept Main Floor Boasts A Massive Kitchen W/ Extensive Cabinetry, A Large Centre Island, And Walkout To A Generous Backyard Perfect For Entertaining Or Relaxation. Enjoy Two Fireplaces: A Recently Added Gas Fireplace W/Custom Stone Feature Wall And A Electric Fireplace For Warmth And Ambiance. The Garage Includes Direct Home Access And Durable Vinyl Wall Panels. Upstairs, The Primary Suite Offers A Walk-In Closet And Spa-Inspired Ensuite W/ Double Vanity And Oversized Shower. Two Additional Bedrooms Feature Large Windows And Built-In Closets. The Unfinished Basement Includes A Bathroom Rough-In And Offers Endless Possibilities For A Rec Room, Home Gym, Or Future Income Suite. Experience The Benefits Of Major Infrastructure Upgrades, A Vibrant Revitalized Downtown, Brand-New Schools, And A Modern Community Centre All Just Minutes From Golf Courses, Shopping Destinations, Scenic Trails, And The Worlds Longest Freshwater Beach. (id:41954)
Property Details
|
MLS® Number
|
S12317872 |
|
Property Type
|
Single Family |
|
Community Name
|
Wasaga Beach |
|
Amenities Near By
|
Beach, Golf Nearby, Marina |
|
Community Features
|
Community Centre |
|
Features
|
Irregular Lot Size, Sump Pump |
|
Parking Space Total
|
2 |
Building
|
Bathroom Total
|
3 |
|
Bedrooms Above Ground
|
3 |
|
Bedrooms Total
|
3 |
|
Age
|
0 To 5 Years |
|
Amenities
|
Fireplace(s) |
|
Appliances
|
Garage Door Opener Remote(s), Dishwasher, Dryer, Microwave, Hood Fan, Stove, Washer, Window Coverings, Refrigerator |
|
Basement Development
|
Unfinished |
|
Basement Type
|
N/a (unfinished) |
|
Construction Style Attachment
|
Detached |
|
Cooling Type
|
Central Air Conditioning |
|
Exterior Finish
|
Vinyl Siding |
|
Fireplace Present
|
Yes |
|
Fireplace Total
|
2 |
|
Flooring Type
|
Vinyl, Tile |
|
Foundation Type
|
Concrete |
|
Half Bath Total
|
1 |
|
Heating Fuel
|
Natural Gas |
|
Heating Type
|
Forced Air |
|
Stories Total
|
2 |
|
Size Interior
|
1500 - 2000 Sqft |
|
Type
|
House |
|
Utility Water
|
Municipal Water |
Parking
Land
|
Acreage
|
No |
|
Land Amenities
|
Beach, Golf Nearby, Marina |
|
Sewer
|
Sanitary Sewer |
|
Size Depth
|
78 Ft ,9 In |
|
Size Frontage
|
40 Ft ,10 In |
|
Size Irregular
|
40.9 X 78.8 Ft ; Irregular Lot |
|
Size Total Text
|
40.9 X 78.8 Ft ; Irregular Lot |
Rooms
| Level |
Type |
Length |
Width |
Dimensions |
|
Second Level |
Primary Bedroom |
4.25 m |
4.17 m |
4.25 m x 4.17 m |
|
Second Level |
Bathroom |
2.55 m |
1.7 m |
2.55 m x 1.7 m |
|
Second Level |
Bedroom 2 |
3.8 m |
2.78 m |
3.8 m x 2.78 m |
|
Second Level |
Bedroom 3 |
2.53 m |
1.55 m |
2.53 m x 1.55 m |
|
Second Level |
Bathroom |
3.8 m |
2.78 m |
3.8 m x 2.78 m |
|
Main Level |
Great Room |
4.47 m |
3.75 m |
4.47 m x 3.75 m |
|
Main Level |
Living Room |
6.91 m |
4.23 m |
6.91 m x 4.23 m |
|
Main Level |
Kitchen |
6.91 m |
4.23 m |
6.91 m x 4.23 m |
|
Main Level |
Bathroom |
1.54 m |
1.52 m |
1.54 m x 1.52 m |
|
In Between |
Family Room |
5.53 m |
2.99 m |
5.53 m x 2.99 m |
https://www.realtor.ca/real-estate/28676005/6-courtland-way-wasaga-beach-wasaga-beach
