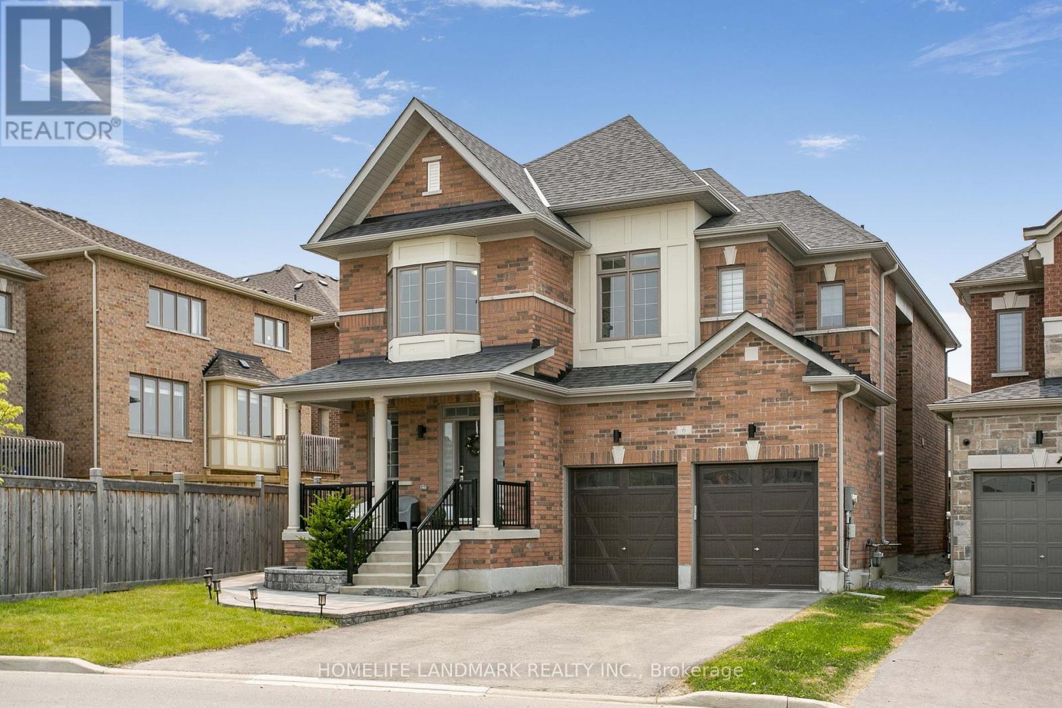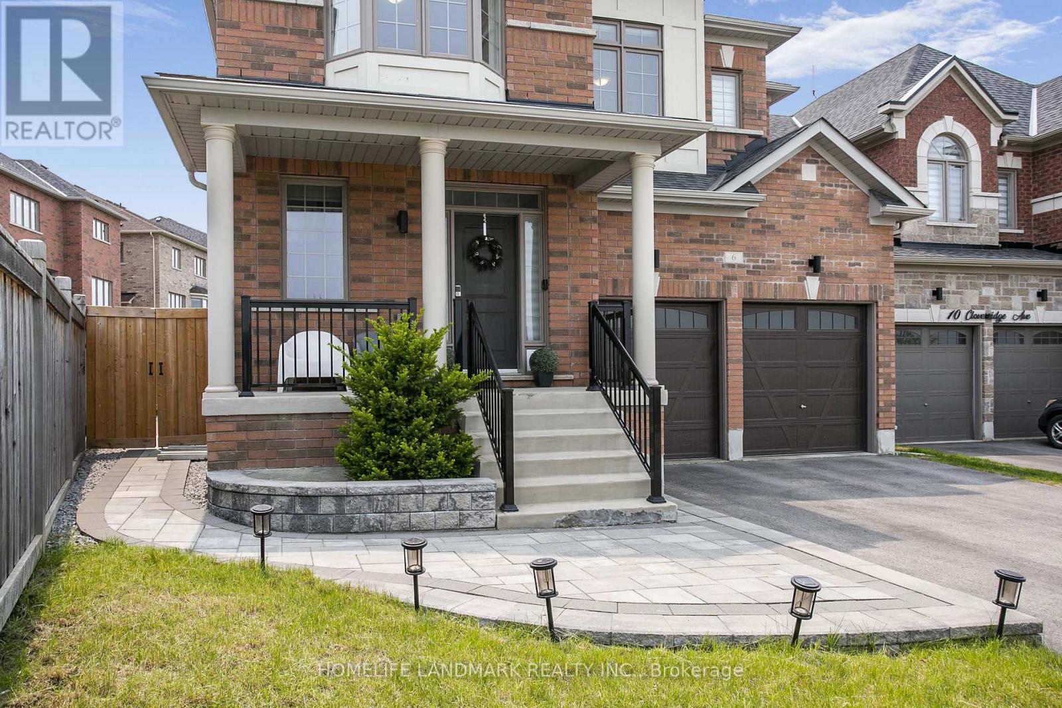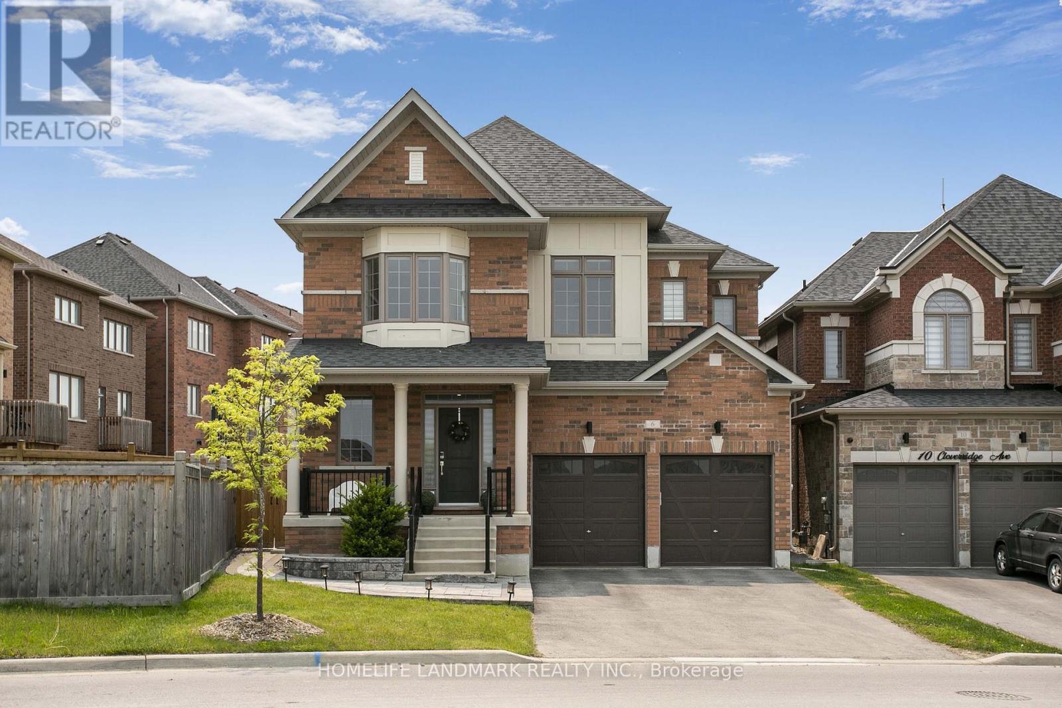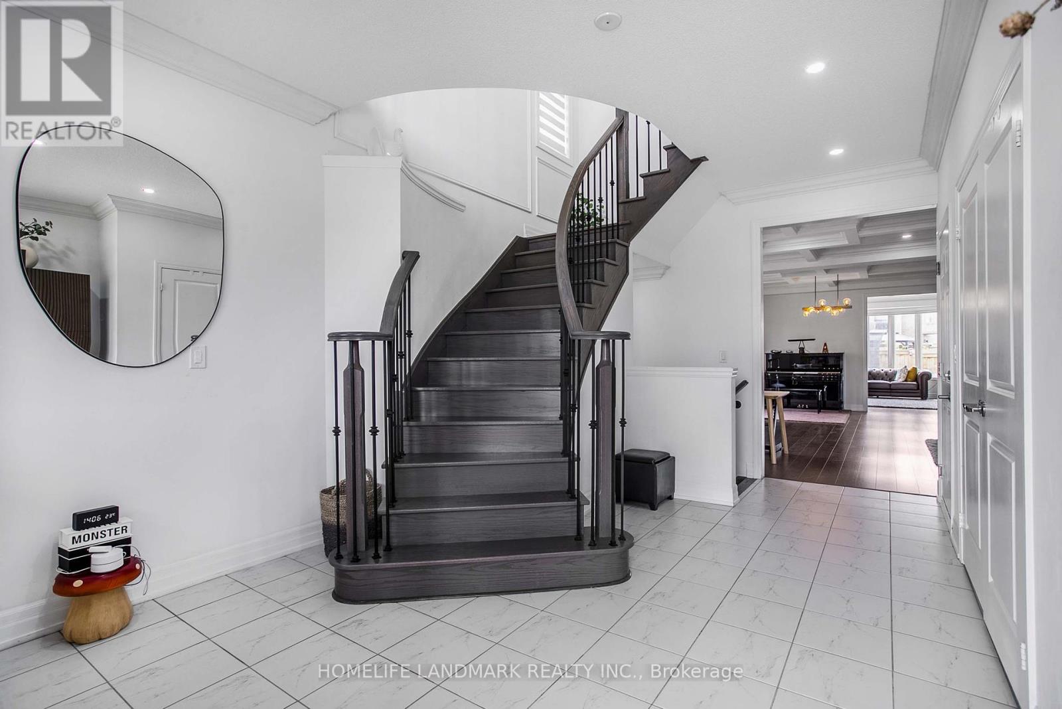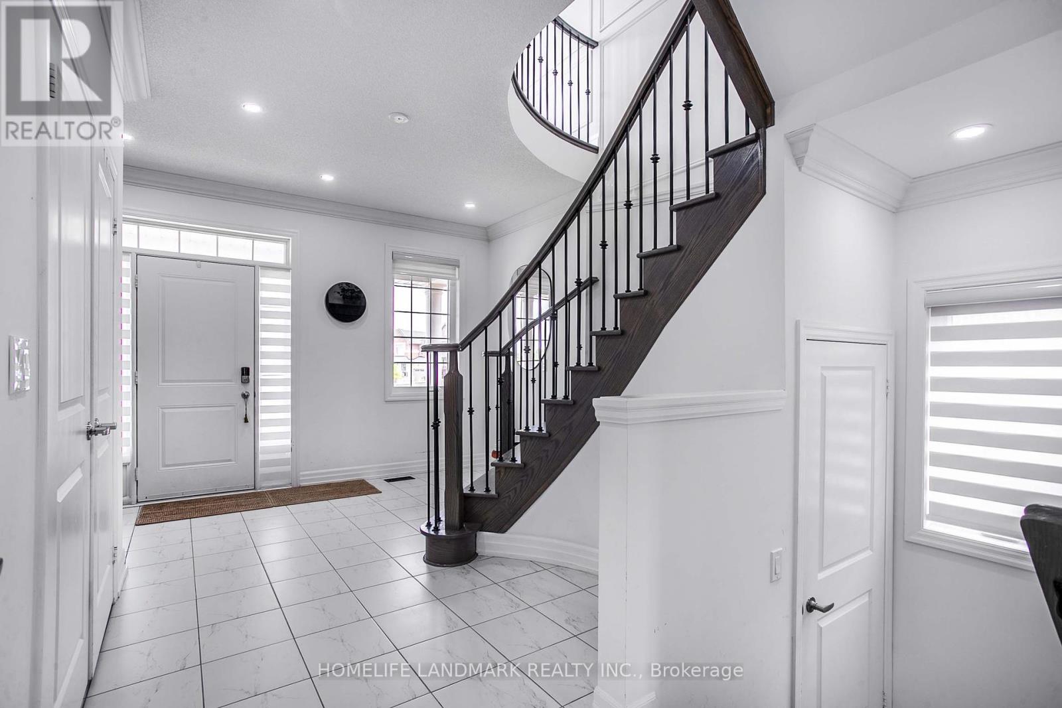4 Bedroom
4 Bathroom
3000 - 3500 sqft
Fireplace
Central Air Conditioning
Forced Air
Landscaped
$1,349,990
Absolutely stunning 4 bed, 4 bath double garage home in East Gwillimburys most coveted neighborhood, offering 3,234 sqft of above ground luxury living. Meticulously maintained with custom finishes: wainscoting, coffered ceilings, crown mouldings, striking feature walls, oak staircase with iron pickets, pot lights, bay windows and zebra blinds for all windows! Gourmet kitchen with granite island, servery & pantry flows into a spacious family room with fireplace & bay window. Main floor also embraces elegant living/dining and a private office. Upstairs: 4 bedrooms with ensuite access, loft (can easily convert to 5th bed/2nd office), and laundry. Primary retreat with tray ceiling, dual walk-in closets, and spa-like 5-pc ensuite (freestanding tub, oversized glass shower, And private toilet room). Freshly painted interior. Large front porch & landscaped, fenced yard with interlock patio, gazebo. EV charger, extra parkings due to no sidewalk. Steps to Ridge View Park, school and Yonge St; close to GO, Costco, golf and Upper Canada Mall. Truly a perfect blend of elegance, comfort & convenience! (id:41954)
Property Details
|
MLS® Number
|
N12435415 |
|
Property Type
|
Single Family |
|
Community Name
|
Holland Landing |
|
Amenities Near By
|
Park, Schools |
|
Community Features
|
School Bus |
|
Equipment Type
|
Water Heater |
|
Features
|
Paved Yard, Gazebo |
|
Parking Space Total
|
4 |
|
Rental Equipment Type
|
Water Heater |
|
Structure
|
Patio(s), Porch |
|
View Type
|
View |
Building
|
Bathroom Total
|
4 |
|
Bedrooms Above Ground
|
4 |
|
Bedrooms Total
|
4 |
|
Age
|
0 To 5 Years |
|
Appliances
|
Central Vacuum, Dishwasher, Dryer, Garage Door Opener, Hood Fan, Stove, Washer, Window Coverings, Refrigerator |
|
Basement Development
|
Unfinished |
|
Basement Type
|
Full (unfinished) |
|
Construction Style Attachment
|
Detached |
|
Cooling Type
|
Central Air Conditioning |
|
Exterior Finish
|
Brick |
|
Fire Protection
|
Smoke Detectors |
|
Fireplace Present
|
Yes |
|
Flooring Type
|
Tile, Laminate |
|
Foundation Type
|
Concrete |
|
Half Bath Total
|
1 |
|
Heating Fuel
|
Natural Gas |
|
Heating Type
|
Forced Air |
|
Stories Total
|
2 |
|
Size Interior
|
3000 - 3500 Sqft |
|
Type
|
House |
|
Utility Water
|
Municipal Water |
Parking
Land
|
Acreage
|
No |
|
Fence Type
|
Fully Fenced, Fenced Yard |
|
Land Amenities
|
Park, Schools |
|
Landscape Features
|
Landscaped |
|
Sewer
|
Sanitary Sewer |
|
Size Depth
|
104 Ft ,8 In |
|
Size Frontage
|
39 Ft ,3 In |
|
Size Irregular
|
39.3 X 104.7 Ft |
|
Size Total Text
|
39.3 X 104.7 Ft |
Rooms
| Level |
Type |
Length |
Width |
Dimensions |
|
Second Level |
Bedroom 4 |
3.35 m |
3.23 m |
3.35 m x 3.23 m |
|
Second Level |
Loft |
4.08 m |
4.02 m |
4.08 m x 4.02 m |
|
Second Level |
Laundry Room |
323 m |
2.8 m |
323 m x 2.8 m |
|
Second Level |
Primary Bedroom |
5.49 m |
3.84 m |
5.49 m x 3.84 m |
|
Second Level |
Bedroom 2 |
3.57 m |
3.66 m |
3.57 m x 3.66 m |
|
Second Level |
Bedroom 3 |
3.96 m |
3.66 m |
3.96 m x 3.66 m |
|
Main Level |
Living Room |
4.05 m |
3.66 m |
4.05 m x 3.66 m |
|
Main Level |
Dining Room |
4.27 m |
3.66 m |
4.27 m x 3.66 m |
|
Main Level |
Family Room |
5.79 m |
4.27 m |
5.79 m x 4.27 m |
|
Main Level |
Kitchen |
3.69 m |
3.11 m |
3.69 m x 3.11 m |
|
Main Level |
Eating Area |
3.69 m |
3.35 m |
3.69 m x 3.35 m |
|
Main Level |
Library |
3.05 m |
3.05 m |
3.05 m x 3.05 m |
https://www.realtor.ca/real-estate/28931276/6-cloverridge-avenue-east-gwillimbury-holland-landing-holland-landing
