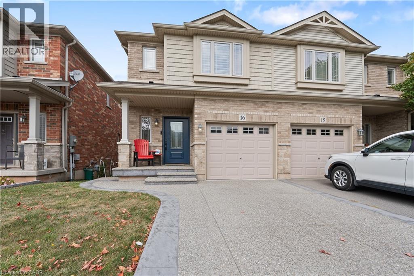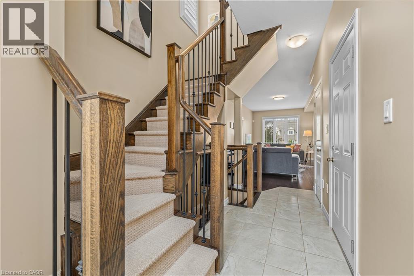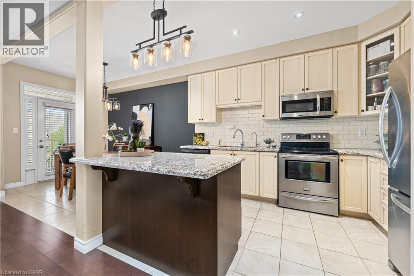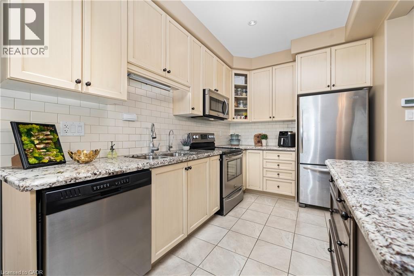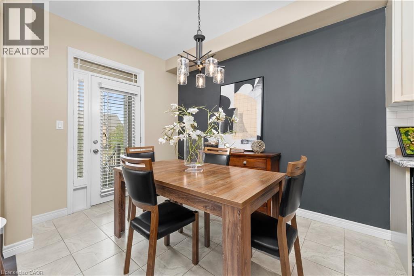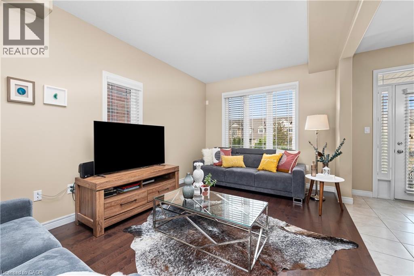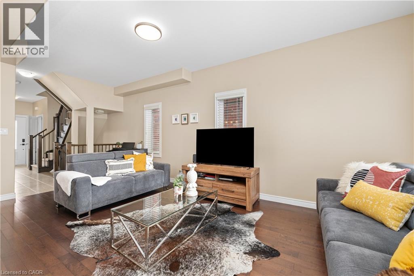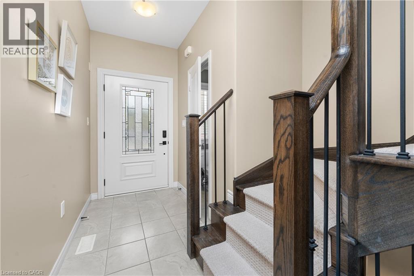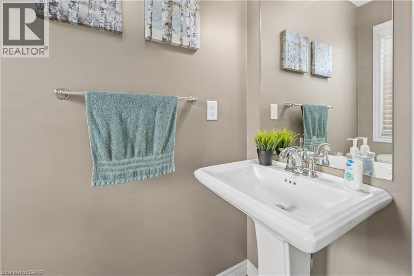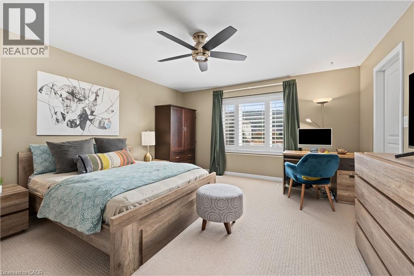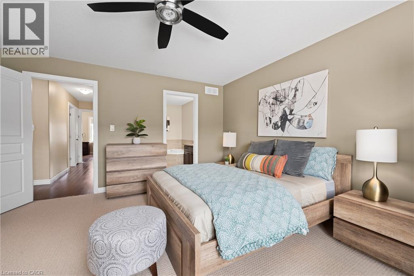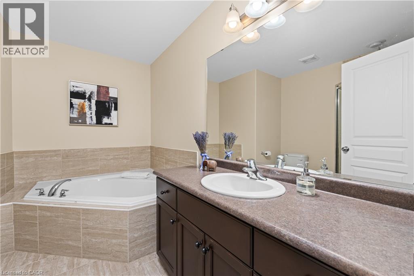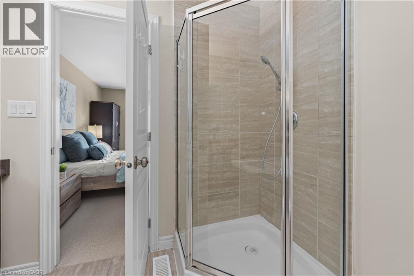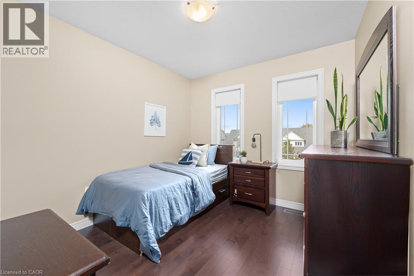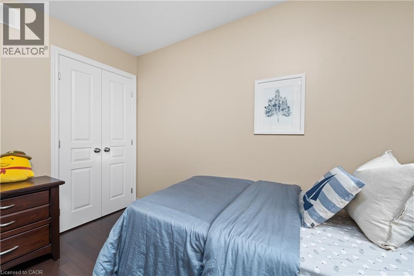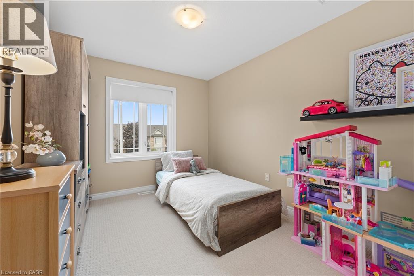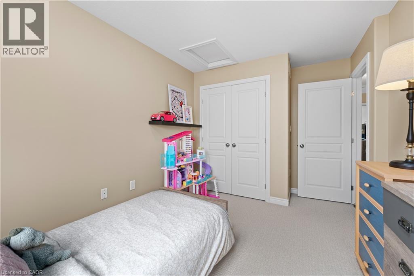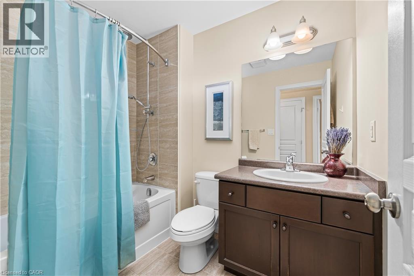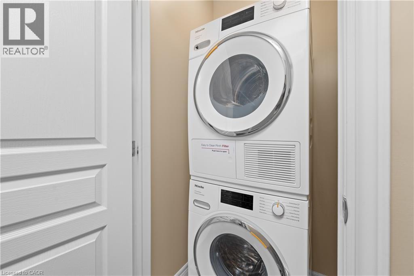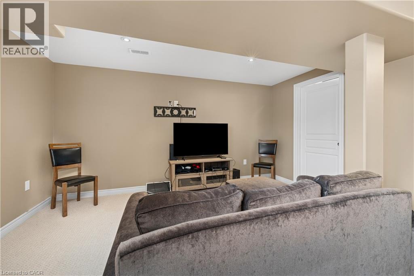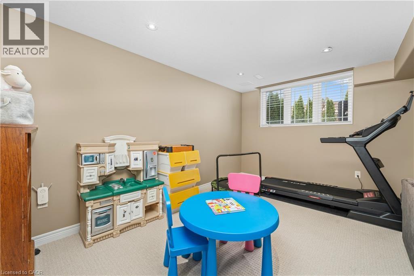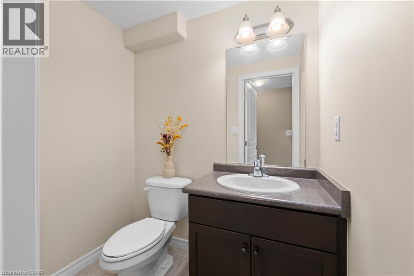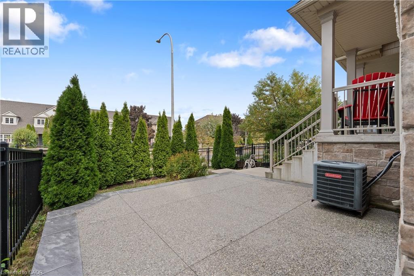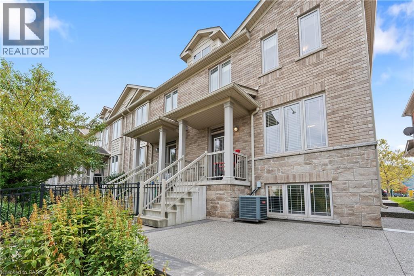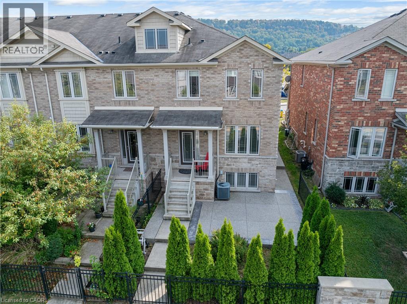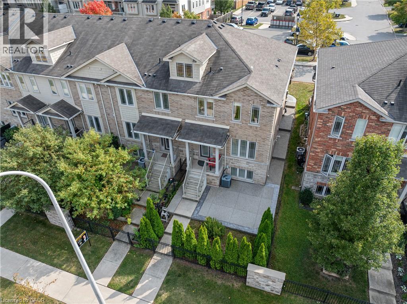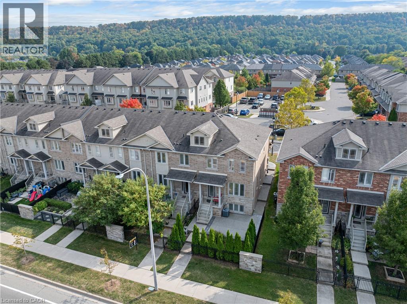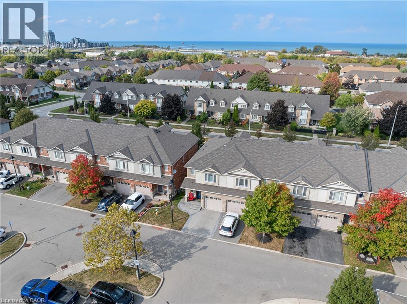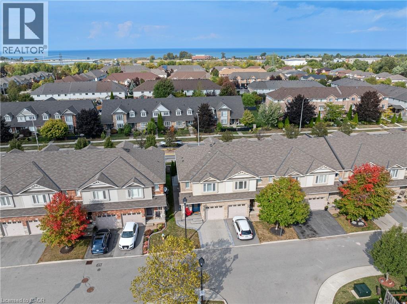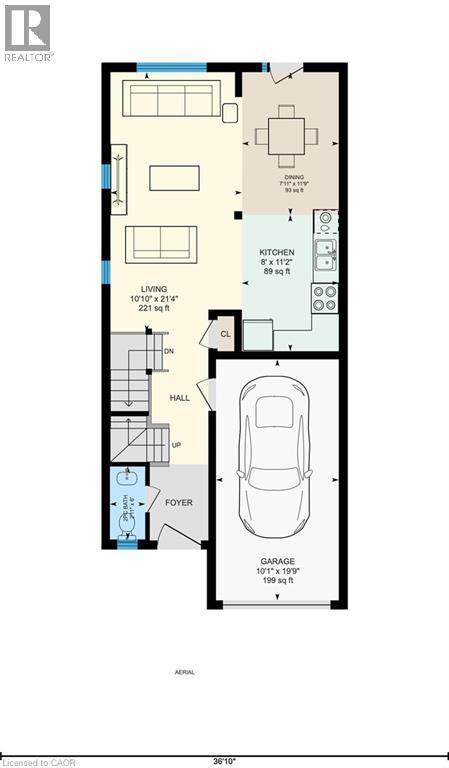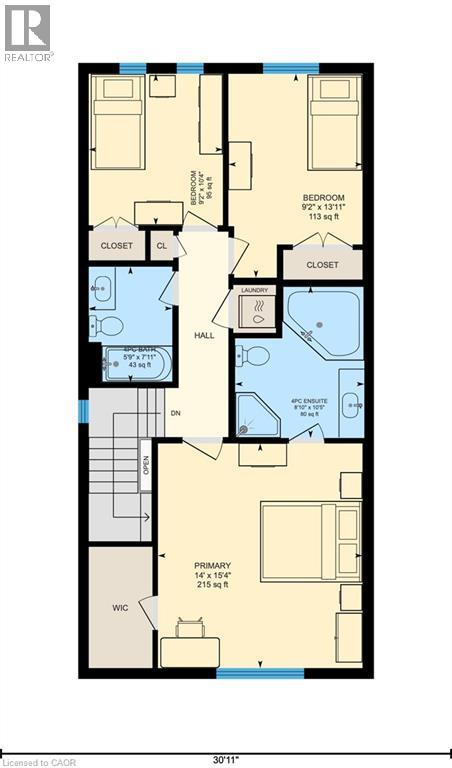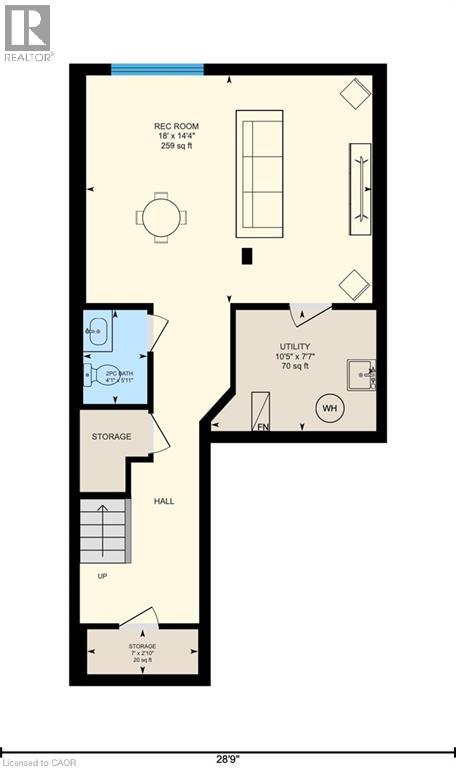6 Chestnut Drive Unit# 16 Grimsby, Ontario L3M 0C4
$709,900
FULLY FINISHED END UNIT TOWNHOME IN GRIMSBY’S FAMILY-FRIENDLY WEST END Welcome to a beautifully finished end-unit townhome in one of Grimsby’s most desirable west end neighbourhoods. Location truly enhances lifestyle here, with highly regarded schools, parks, shops, and restaurants all within walking distance. Downtown Grimsby and the waterfront at Grimsby on the Lake are just minutes away. Commuters will appreciate quick highway access and the future GO Station nearby, while the newly renovated Peach King Centre provides year-round recreation and community events. From the moment you arrive, the custom raised aggregate front porch, walkway, and back patio create a warm and inviting first impression. These outdoor upgrades extend the living space, perfect for morning coffee, evening relaxation, or gathering with friends and family. Inside, three bedrooms and four bathrooms provide comfort and flexibility, while the fully finished basement expands your options with space for a playroom, media area, or home office. The garage features a sleek epoxy floor, adding durability and style to an often-overlooked part of the home. The heart of the home itself is warm and functional, ideal for cooking, entertaining, and enjoying time together. Every detail has been thoughtfully designed for convenience and comfort. Morning routines are simplified with schools close by, everyday errands are easy with grocery stores nearby, and weekends bring endless opportunities for dining, recreation, and community connection. Whether you are looking for a safe neighbourhood to raise a family or a location that makes daily life more enjoyable, this home delivers the perfect balance of lifestyle and location. (id:41954)
Open House
This property has open houses!
2:00 pm
Ends at:3:00 pm
For your convenience please call or text 289-235-8000 to pre-register
Property Details
| MLS® Number | 40773519 |
| Property Type | Single Family |
| Amenities Near By | Hospital, Park, Place Of Worship, Playground, Schools, Shopping |
| Community Features | Community Centre, School Bus |
| Equipment Type | Rental Water Softener, Water Heater |
| Features | Automatic Garage Door Opener |
| Parking Space Total | 2 |
| Rental Equipment Type | Rental Water Softener, Water Heater |
Building
| Bathroom Total | 4 |
| Bedrooms Above Ground | 3 |
| Bedrooms Total | 3 |
| Appliances | Dishwasher, Dryer, Microwave, Refrigerator, Stove, Washer, Window Coverings |
| Architectural Style | 2 Level |
| Basement Development | Finished |
| Basement Type | Full (finished) |
| Constructed Date | 2012 |
| Construction Style Attachment | Attached |
| Cooling Type | Central Air Conditioning |
| Exterior Finish | Brick, Stone, Vinyl Siding |
| Fixture | Ceiling Fans |
| Foundation Type | Poured Concrete |
| Half Bath Total | 2 |
| Heating Fuel | Natural Gas |
| Heating Type | Forced Air |
| Stories Total | 2 |
| Size Interior | 1490 Sqft |
| Type | Row / Townhouse |
| Utility Water | Municipal Water |
Parking
| Attached Garage |
Land
| Access Type | Road Access, Highway Access |
| Acreage | No |
| Land Amenities | Hospital, Park, Place Of Worship, Playground, Schools, Shopping |
| Sewer | Municipal Sewage System |
| Size Depth | 89 Ft |
| Size Frontage | 24 Ft |
| Size Total Text | Under 1/2 Acre |
| Zoning Description | Ru |
Rooms
| Level | Type | Length | Width | Dimensions |
|---|---|---|---|---|
| Second Level | Laundry Room | Measurements not available | ||
| Second Level | 4pc Bathroom | 7'11'' x 5'9'' | ||
| Second Level | Bedroom | 10'4'' x 9'2'' | ||
| Second Level | Bedroom | 13'11'' x 9'2'' | ||
| Second Level | Full Bathroom | 10'5'' x 8'10'' | ||
| Second Level | Primary Bedroom | 15'4'' x 14'0'' | ||
| Lower Level | Storage | 7'0'' x 2'10'' | ||
| Lower Level | Utility Room | 10'5'' x 7'7'' | ||
| Lower Level | 2pc Bathroom | 5'11'' x 4'1'' | ||
| Lower Level | Recreation Room | 18'0'' x 14'4'' | ||
| Main Level | 2pc Bathroom | 6'0'' x 2'11'' | ||
| Main Level | Living Room | 21'4'' x 10'10'' | ||
| Main Level | Dining Room | 11'9'' x 7'11'' | ||
| Main Level | Kitchen | 11'2'' x 8'0'' |
https://www.realtor.ca/real-estate/28916229/6-chestnut-drive-unit-16-grimsby
Interested?
Contact us for more information
