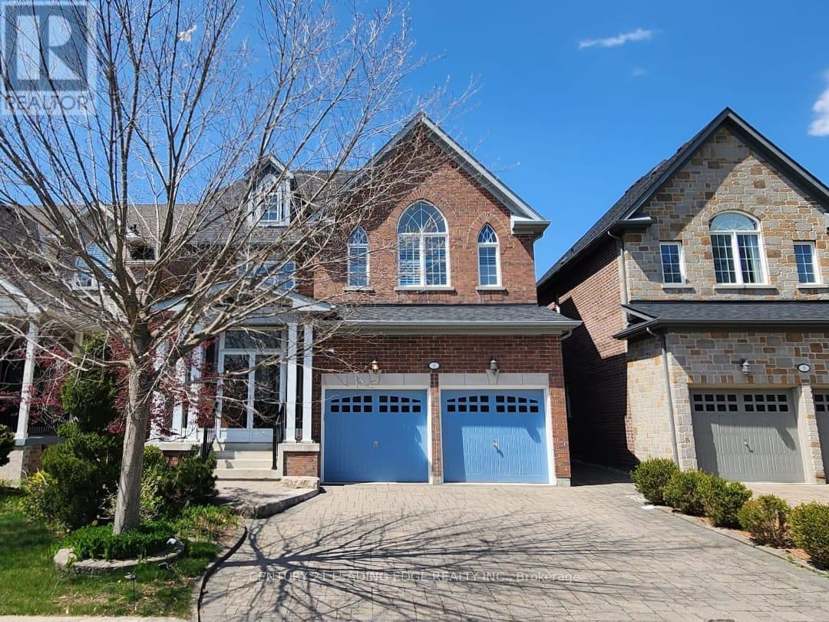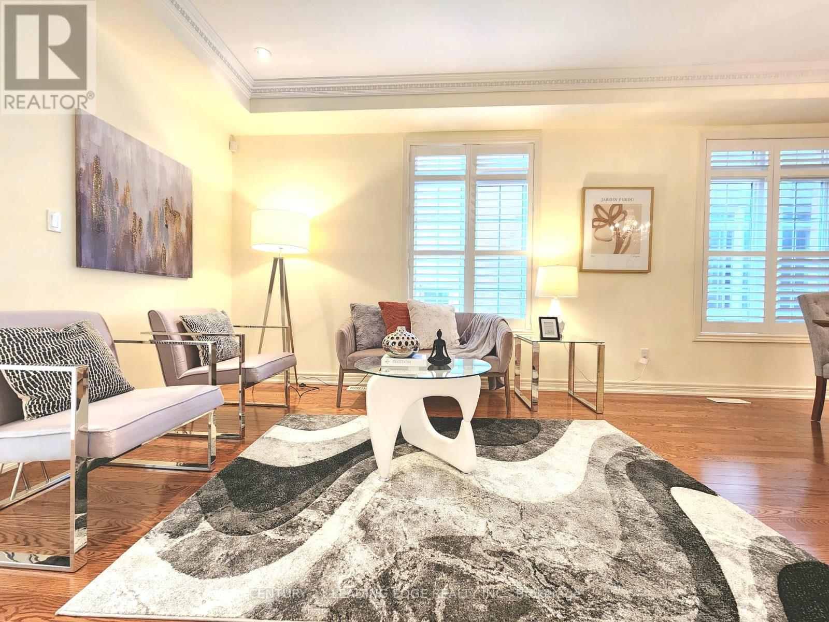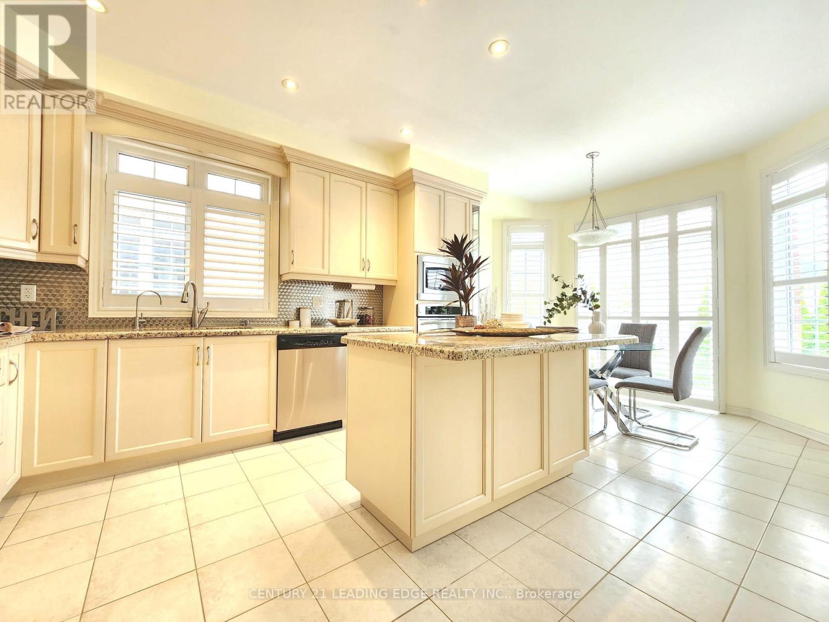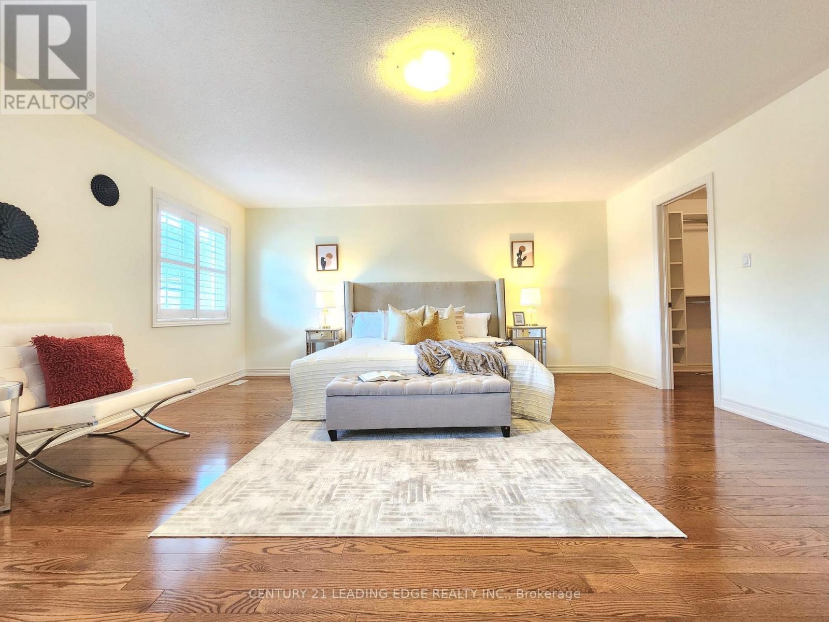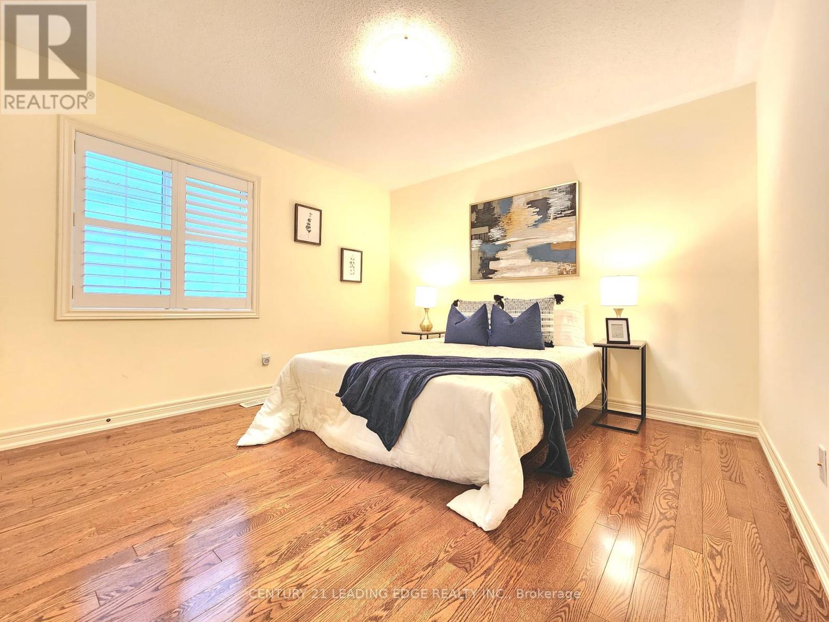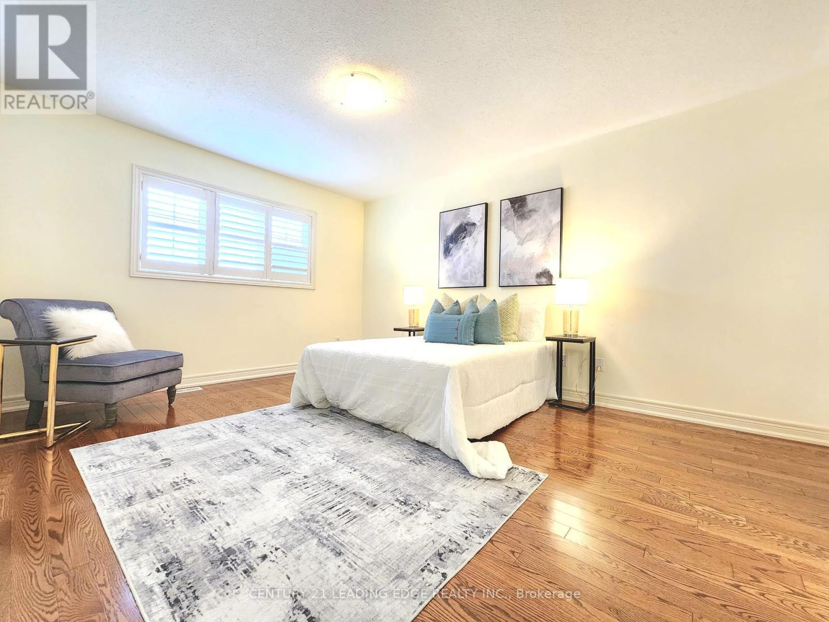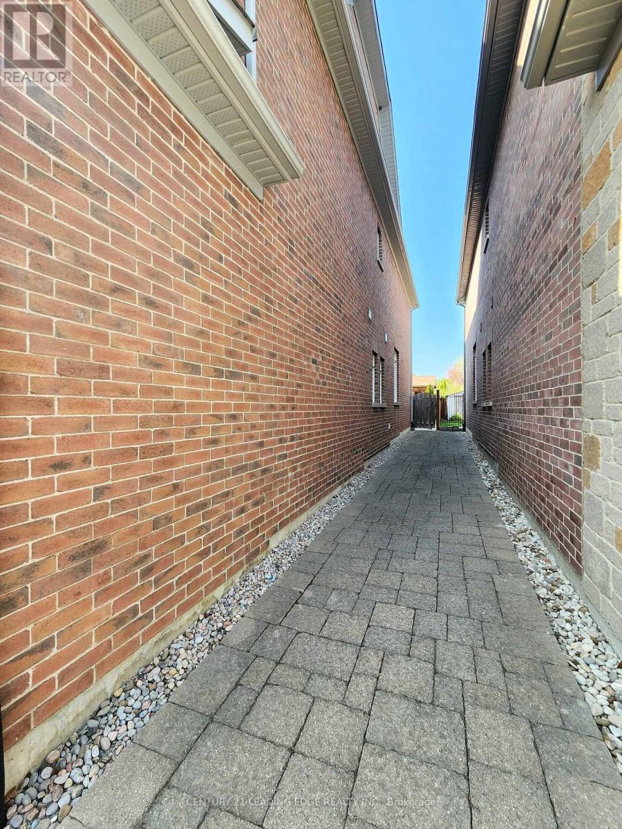4 Bedroom
4 Bathroom
3000 - 3500 sqft
Fireplace
Central Air Conditioning
Forced Air
$1,990,000
Beautiful original-owner home on a premium lot facing onto a peaceful pond! Over 3,000 sqft of well-maintained living space with quality upgrades throughout. Professionally landscaped front and backyard featuring extensive interlock stonework perfect for outdoor entertaining and enhancing curb appeal. 9-ft ceilings on the main floor, hardwood floors throughout 1st and 2nd levels, solid wood staircase with iron pickets. Upgraded kitchen with granite countertops, built-in stove and oven, pot lights, and California shutters. Spacious layout with 2 primary bedrooms, plus 2 additional bedrooms sharing a Jack & Jill bath with large walk-in closets. Located in a top-ranked school district and close to parks, trails, and all amenities. A rare find in a prime location! (id:41954)
Property Details
|
MLS® Number
|
N12163005 |
|
Property Type
|
Single Family |
|
Community Name
|
Berczy |
|
Parking Space Total
|
4 |
Building
|
Bathroom Total
|
4 |
|
Bedrooms Above Ground
|
4 |
|
Bedrooms Total
|
4 |
|
Amenities
|
Fireplace(s) |
|
Appliances
|
Cooktop, Dishwasher, Dryer, Hood Fan, Water Heater, Microwave, Oven, Washer, Water Softener, Window Coverings, Refrigerator |
|
Basement Development
|
Unfinished |
|
Basement Type
|
N/a (unfinished) |
|
Construction Style Attachment
|
Detached |
|
Cooling Type
|
Central Air Conditioning |
|
Exterior Finish
|
Brick |
|
Fireplace Present
|
Yes |
|
Flooring Type
|
Hardwood |
|
Foundation Type
|
Concrete |
|
Half Bath Total
|
1 |
|
Heating Fuel
|
Natural Gas |
|
Heating Type
|
Forced Air |
|
Stories Total
|
2 |
|
Size Interior
|
3000 - 3500 Sqft |
|
Type
|
House |
|
Utility Water
|
Municipal Water |
Parking
Land
|
Acreage
|
No |
|
Sewer
|
Sanitary Sewer |
|
Size Depth
|
114 Ft ,10 In |
|
Size Frontage
|
40 Ft ,1 In |
|
Size Irregular
|
40.1 X 114.9 Ft |
|
Size Total Text
|
40.1 X 114.9 Ft |
Rooms
| Level |
Type |
Length |
Width |
Dimensions |
|
Second Level |
Primary Bedroom |
5.49 m |
5.24 m |
5.49 m x 5.24 m |
|
Second Level |
Bedroom 2 |
3.75 m |
3 m |
3.75 m x 3 m |
|
Second Level |
Bedroom 3 |
3.38 m |
4.57 m |
3.38 m x 4.57 m |
|
Second Level |
Bedroom 4 |
3.54 m |
3.47 m |
3.54 m x 3.47 m |
|
Ground Level |
Living Room |
3.54 m |
6.7 m |
3.54 m x 6.7 m |
|
Ground Level |
Dining Room |
3.54 m |
6.7 m |
3.54 m x 6.7 m |
|
Ground Level |
Library |
3.08 m |
2.9 m |
3.08 m x 2.9 m |
|
Ground Level |
Family Room |
5.21 m |
3.39 m |
5.21 m x 3.39 m |
|
Ground Level |
Kitchen |
3.54 m |
3.35 m |
3.54 m x 3.35 m |
|
Ground Level |
Eating Area |
3.54 m |
2.74 m |
3.54 m x 2.74 m |
https://www.realtor.ca/real-estate/28344812/6-castleglen-boulevard-markham-berczy-berczy
