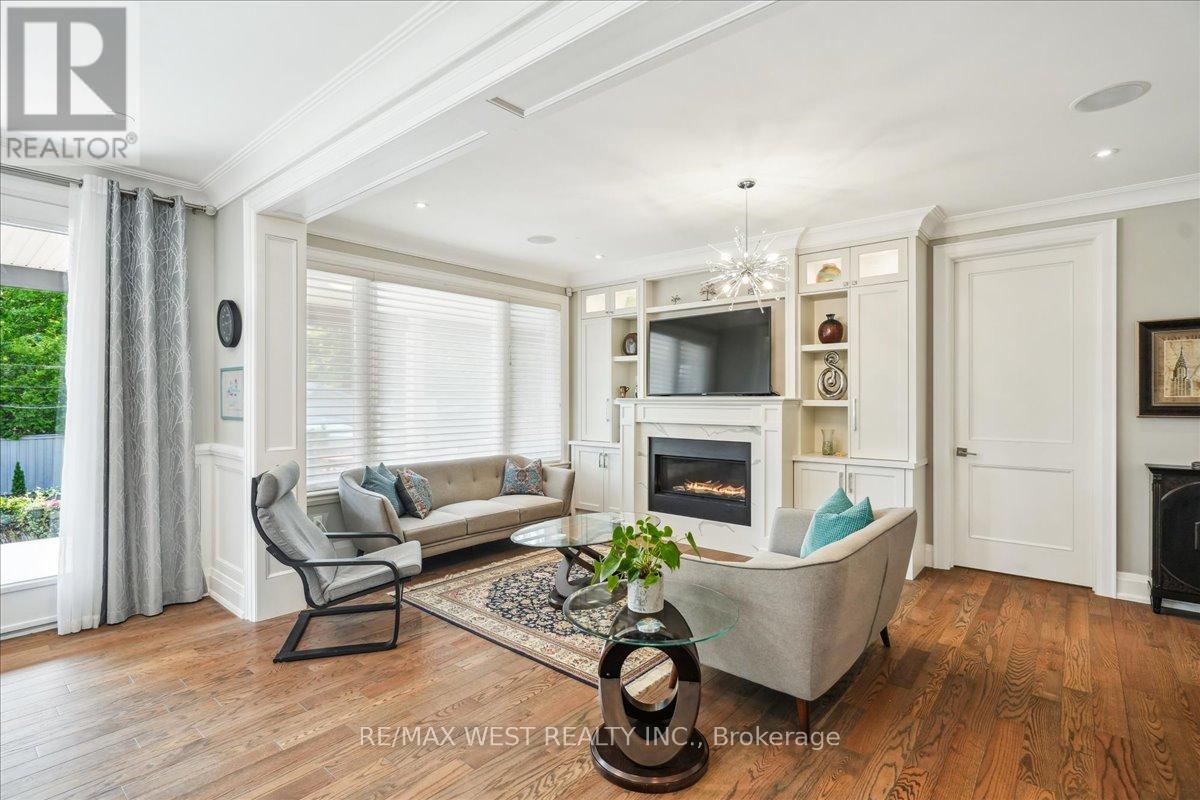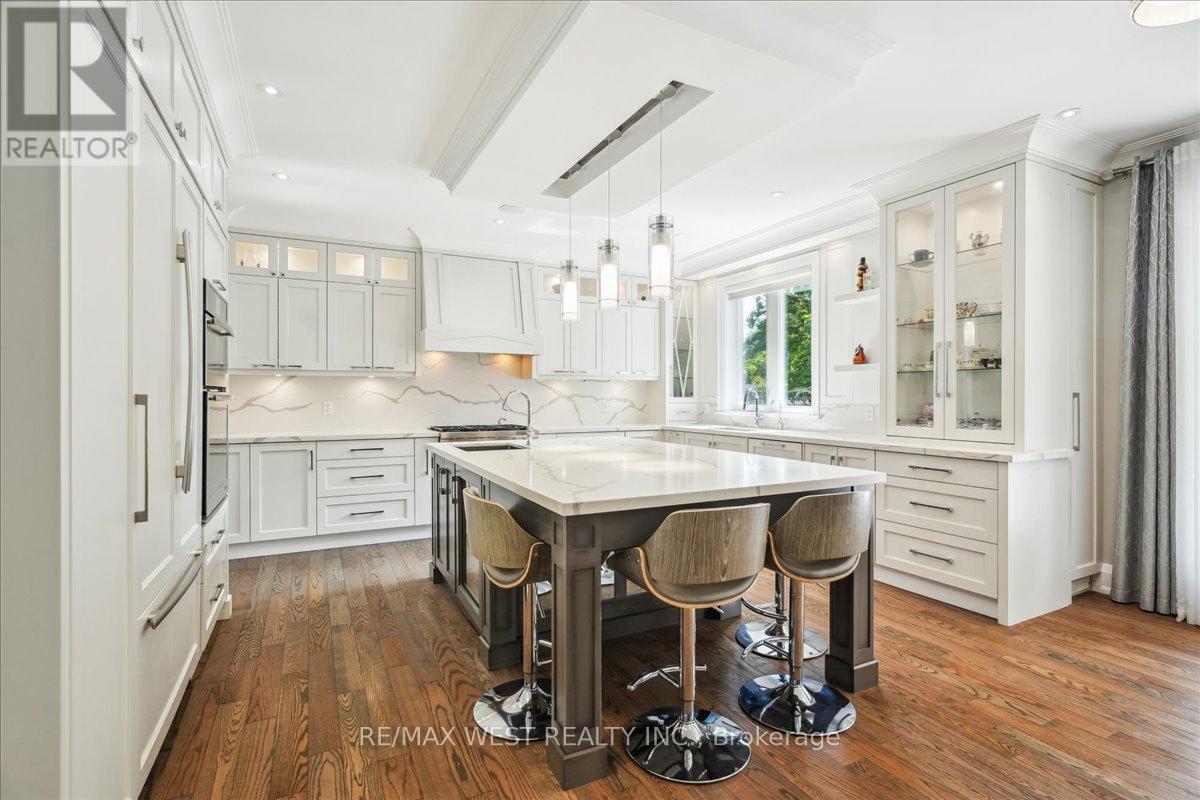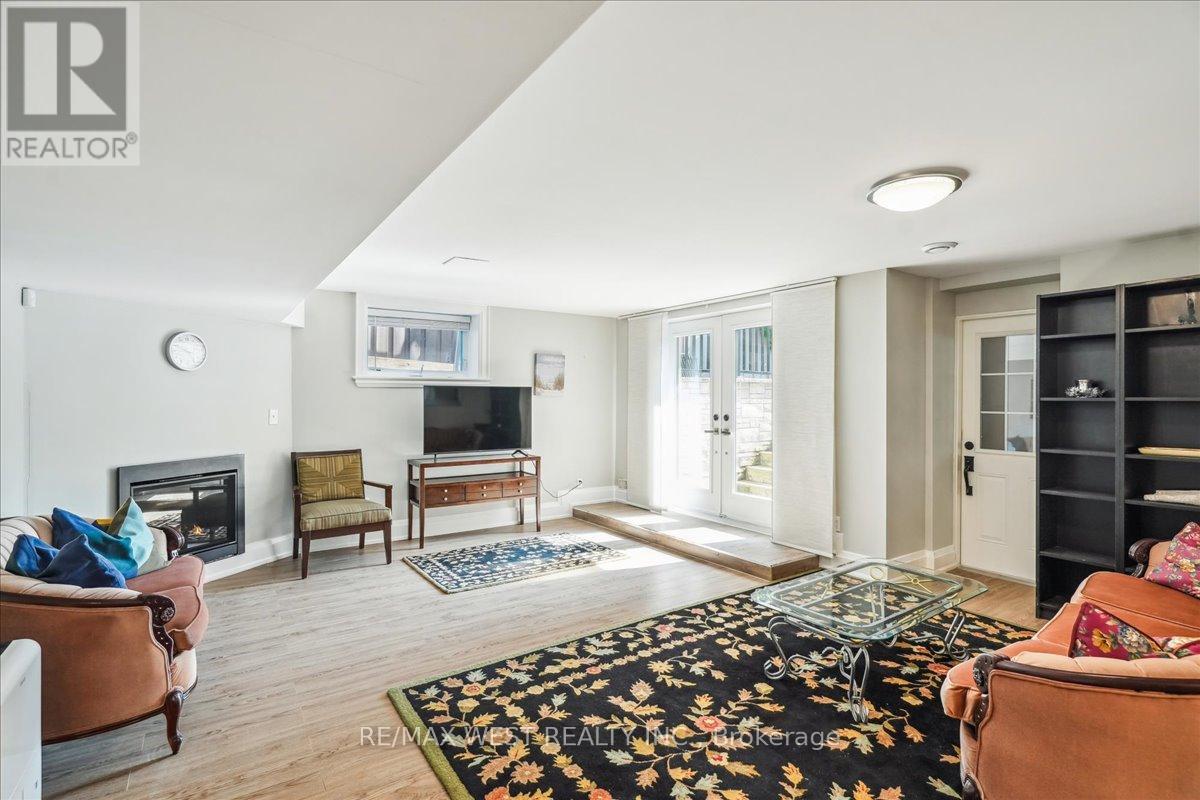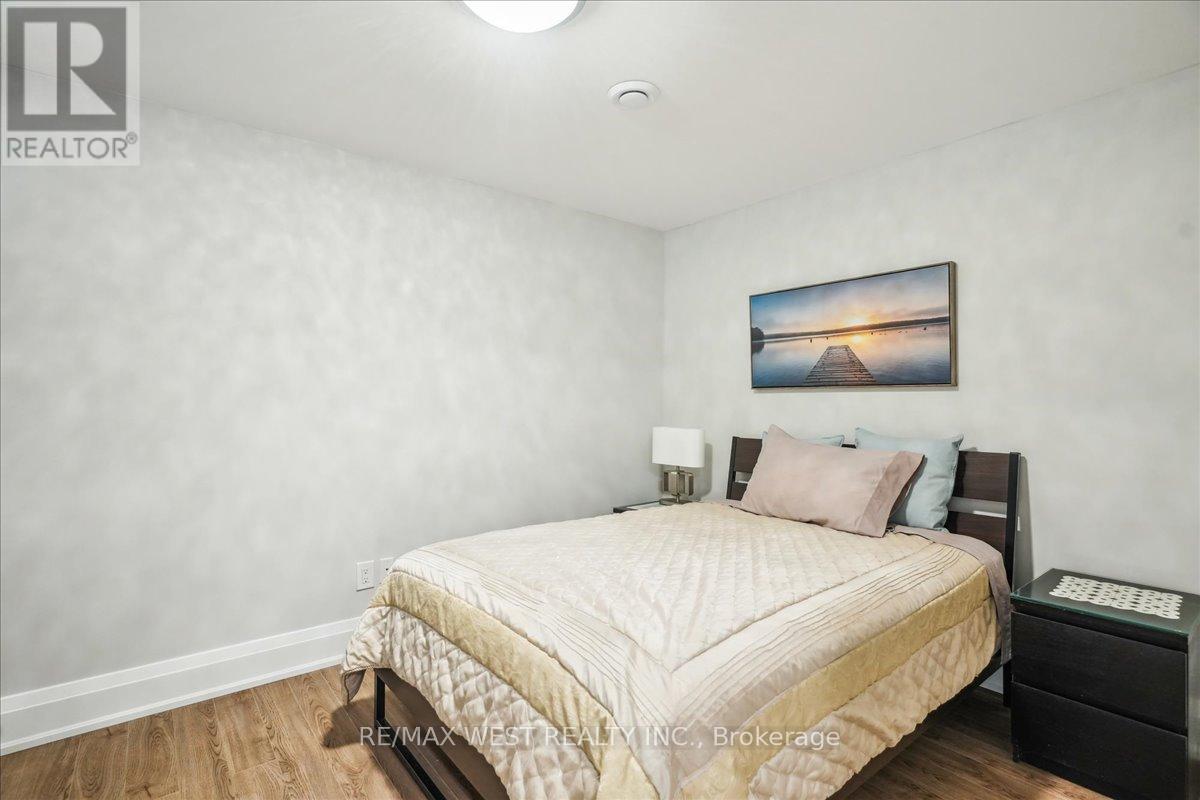8 Bedroom
7 Bathroom
3500 - 5000 sqft
Fireplace
Central Air Conditioning
Forced Air
$3,250,000
Welcome to 6 Burnelm Drive, a beautiful custom-built luxury home with 5+3 bedrooms and 7 full bathrooms. With close to 4,000 sf above grade, this residence is meticulously designed with high-end finishes and seamless functionality. When you enter the foyer, the light from the 2nd floor skylight cascades down the open staircase. The living room is open from the ground to the roof with two-storey windows flooding the room with light. The kitchen is an entertainer's dream, with an oversized island, quartz countertops and backsplash, premium appliances, and direct access to the outdoor living space. Upstairs, each bedroom has its own full ensuite bathroom, and a second laundry room that services the upper floor. The primary suite features a spacious 5-piece ensuite bathroom, a large walk-in closet, and double doors that open up to an expansive back deck overlooking the beautifully landscaped backyard. The basement features two separate in-law suites with three bedrooms, two kitchens, and a separate laundry space. Access the exercise room in the basement from inside or outside. Come and see this beautiful family home! (id:41954)
Property Details
|
MLS® Number
|
W12194588 |
|
Property Type
|
Single Family |
|
Community Name
|
Islington-City Centre West |
|
Amenities Near By
|
Park, Schools, Public Transit |
|
Community Features
|
School Bus |
|
Features
|
Carpet Free, Guest Suite, Sump Pump, In-law Suite |
|
Parking Space Total
|
6 |
Building
|
Bathroom Total
|
7 |
|
Bedrooms Above Ground
|
5 |
|
Bedrooms Below Ground
|
3 |
|
Bedrooms Total
|
8 |
|
Age
|
6 To 15 Years |
|
Amenities
|
Separate Heating Controls |
|
Appliances
|
Oven - Built-in, Central Vacuum, Water Heater, Cooktop, Dishwasher, Dryer, Hood Fan, Microwave, Oven, Range, Alarm System, Stove, Washer, Window Coverings, Wine Fridge, Two Refrigerators |
|
Basement Features
|
Separate Entrance, Walk-up |
|
Basement Type
|
N/a |
|
Construction Style Attachment
|
Detached |
|
Cooling Type
|
Central Air Conditioning |
|
Exterior Finish
|
Stone, Stucco |
|
Fire Protection
|
Alarm System |
|
Fireplace Present
|
Yes |
|
Flooring Type
|
Tile, Laminate, Hardwood |
|
Foundation Type
|
Poured Concrete |
|
Heating Fuel
|
Natural Gas |
|
Heating Type
|
Forced Air |
|
Stories Total
|
2 |
|
Size Interior
|
3500 - 5000 Sqft |
|
Type
|
House |
|
Utility Water
|
Municipal Water |
Parking
Land
|
Acreage
|
No |
|
Fence Type
|
Fenced Yard |
|
Land Amenities
|
Park, Schools, Public Transit |
|
Sewer
|
Sanitary Sewer |
|
Size Depth
|
140 Ft |
|
Size Frontage
|
54 Ft |
|
Size Irregular
|
54 X 140 Ft |
|
Size Total Text
|
54 X 140 Ft |
Rooms
| Level |
Type |
Length |
Width |
Dimensions |
|
Second Level |
Laundry Room |
2.856 m |
2.136 m |
2.856 m x 2.136 m |
|
Second Level |
Primary Bedroom |
4.556 m |
6.855 m |
4.556 m x 6.855 m |
|
Second Level |
Bedroom 2 |
3.621 m |
5.016 m |
3.621 m x 5.016 m |
|
Second Level |
Bedroom 3 |
3.793 m |
3.863 m |
3.793 m x 3.863 m |
|
Second Level |
Bedroom 4 |
3.776 m |
5.533 m |
3.776 m x 5.533 m |
|
Basement |
Living Room |
5.396 m |
9.393 m |
5.396 m x 9.393 m |
|
Basement |
Bedroom |
3.355 m |
3.68 m |
3.355 m x 3.68 m |
|
Basement |
Bedroom |
2.74 m |
3.806 m |
2.74 m x 3.806 m |
|
Basement |
Exercise Room |
3.145 m |
9.778 m |
3.145 m x 9.778 m |
|
Basement |
Kitchen |
2.05 m |
3.814 m |
2.05 m x 3.814 m |
|
Basement |
Living Room |
4.762 m |
2.734 m |
4.762 m x 2.734 m |
|
Ground Level |
Foyer |
9.095 m |
2.653 m |
9.095 m x 2.653 m |
|
Ground Level |
Living Room |
3.851 m |
3.72 m |
3.851 m x 3.72 m |
|
Ground Level |
Dining Room |
4.968 m |
3.699 m |
4.968 m x 3.699 m |
|
Ground Level |
Kitchen |
5.564 m |
6.465 m |
5.564 m x 6.465 m |
|
Ground Level |
Family Room |
5.532 m |
3.952 m |
5.532 m x 3.952 m |
|
Ground Level |
Bedroom 5 |
4.89 m |
3.042 m |
4.89 m x 3.042 m |
https://www.realtor.ca/real-estate/28413247/6-burnelm-drive-toronto-islington-city-centre-west-islington-city-centre-west





























