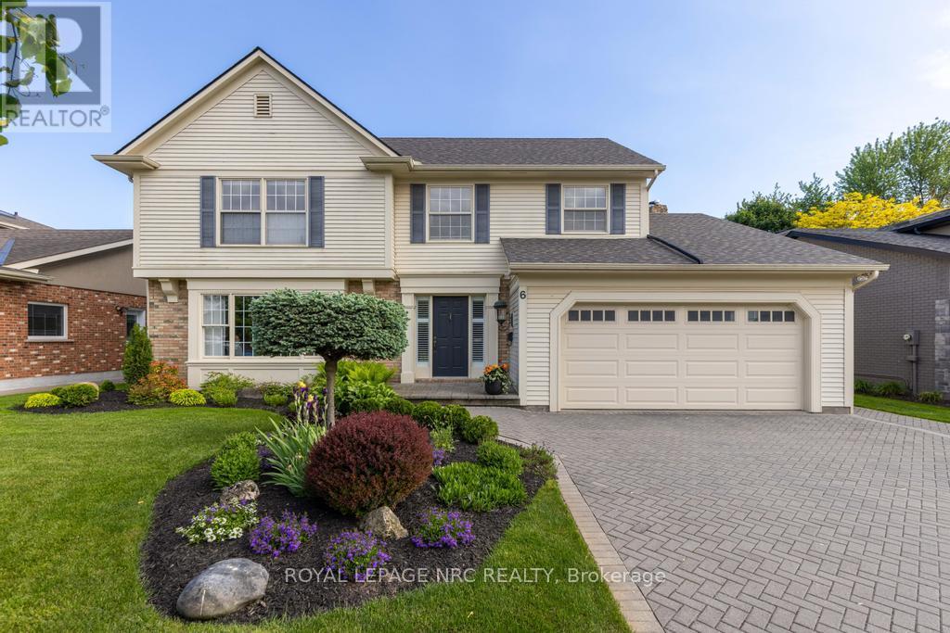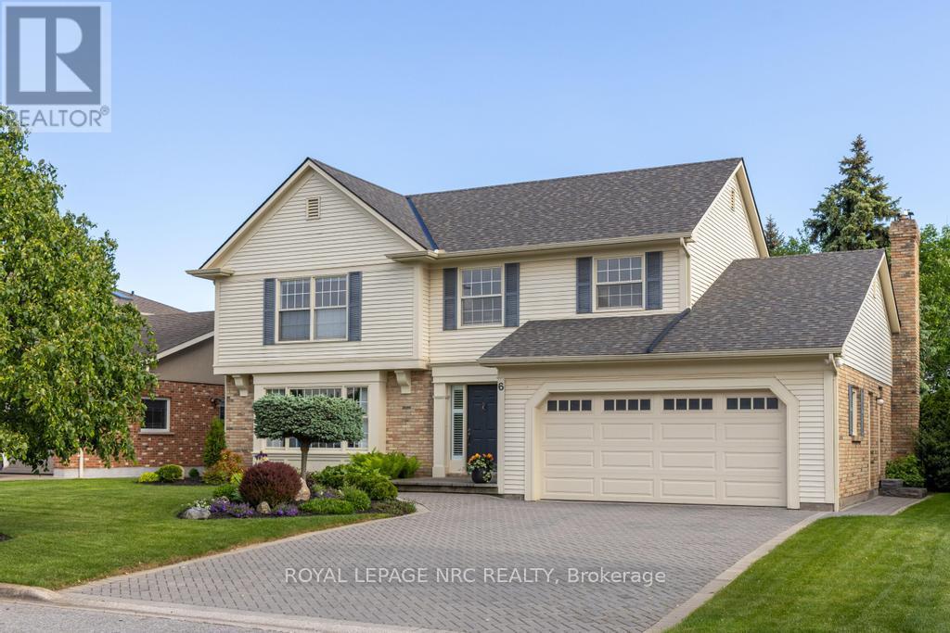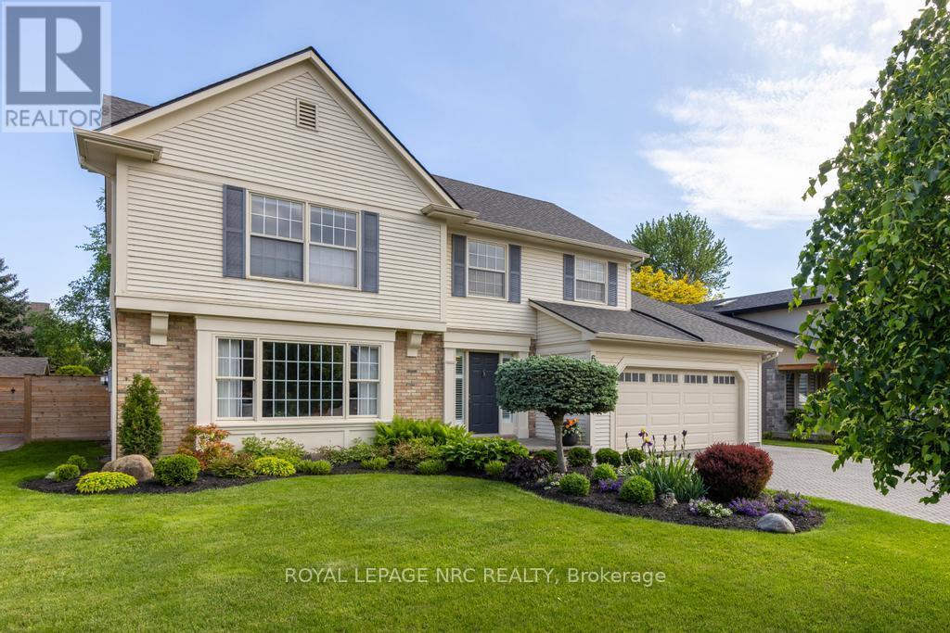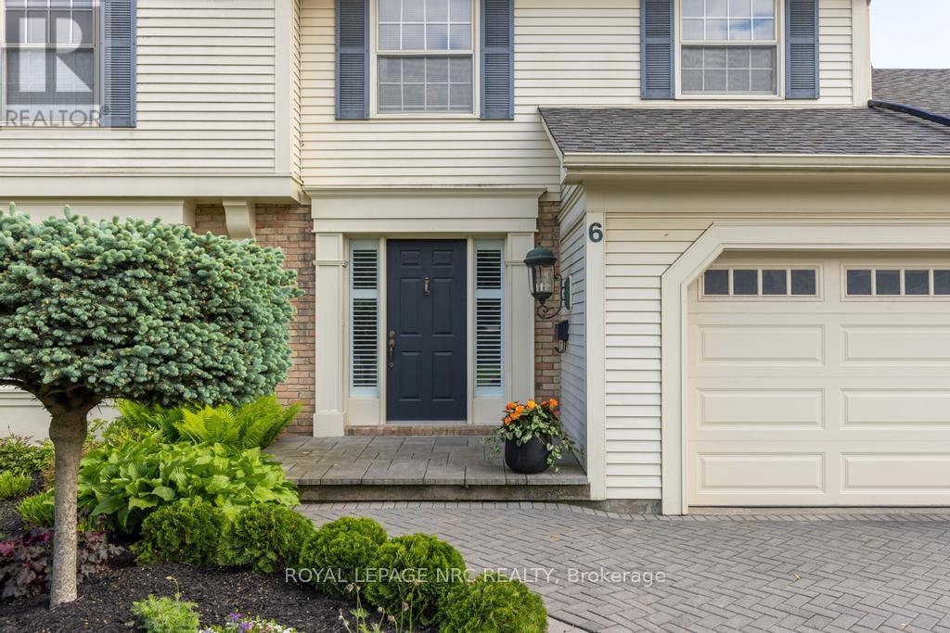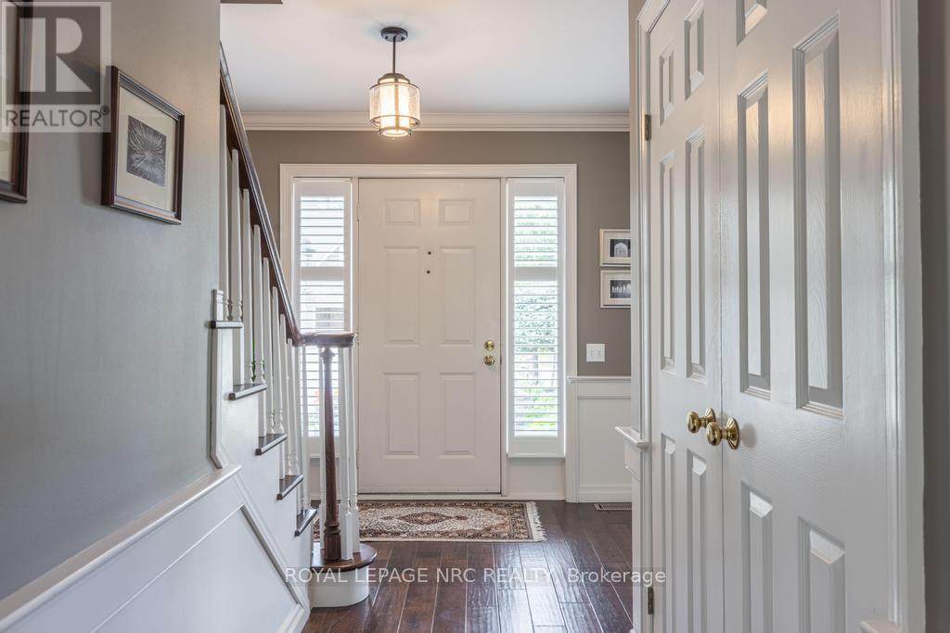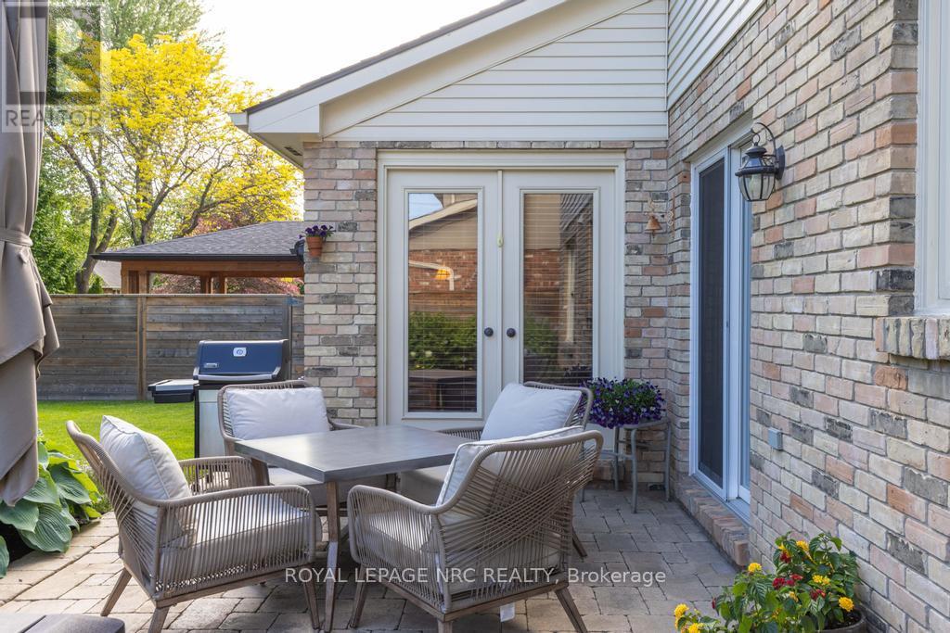4 Bedroom
3 Bathroom
2000 - 2500 sqft
Fireplace
Central Air Conditioning
Forced Air
Landscaped
$1,025,000
There's a certain feeling you get when a home just fits. The kind of place that is ready to carry the rhythm of everyday life. That feeling starts the moment you arrive at 6 Breckenridge Boulevard. Landscaped gardens, double garage, interlock driveway, and large windows that brighten every corner before you've even stepped inside all set the stage for what's to come. The foyer sets the tone: welcoming, open, and with sightlines that draw you in. The living room exudes easy elegance, flowing into the dining room where gatherings big and small can feel right at home. The eat-in kitchen follows, complete with generous cabinetry and sliding doors that lead out to the patio. It can adapt to the moment whether it's for morning coffee, casual dinners, or lingering conversations. The family room stands out with its gorgeous wallpaper and fireplace. It's chic, stylish, and filled with character. With a second walkout to the yard, it's the ideal space for seamless indoor-outdoor entertaining. Nearby, there's a laundry room, 2-piece bath, and with side door and garage access, this space can double as a mudroom. Upstairs, four spacious bedrooms await. The primary suite includes two double closets and a 4-piece ensuite with a separate tub and shower. Each additional bedroom has a double closet, and a second full bath serves this floor. New carpeting throughout adds warmth and comfort underfoot. Downstairs, the unfinished basement boasts a cold cellar and limitless potential. Whether you dream of a rec room, gym, or studio, this space is ready for your vision. And then there's the backyard. Landscaped and fully fenced, it feels like a private green pocket tucked into the heart of the city. With a patio, green space, and lush plantings, it feels like an escape you don't have to travel for. This isn't just a house with good bones and beautiful details. It's the kind of home that stays with you, long after the first visit, because it's not just built well, it's built to matter. (id:41954)
Open House
This property has open houses!
Starts at:
2:00 pm
Ends at:
4:00 pm
Property Details
|
MLS® Number
|
X12184626 |
|
Property Type
|
Single Family |
|
Community Name
|
453 - Grapeview |
|
Amenities Near By
|
Schools, Park, Place Of Worship, Beach |
|
Parking Space Total
|
6 |
|
Structure
|
Patio(s) |
Building
|
Bathroom Total
|
3 |
|
Bedrooms Above Ground
|
4 |
|
Bedrooms Total
|
4 |
|
Age
|
31 To 50 Years |
|
Amenities
|
Fireplace(s) |
|
Appliances
|
Central Vacuum, Garage Door Opener Remote(s), Dishwasher, Dryer, Stove, Washer, Refrigerator |
|
Basement Development
|
Unfinished |
|
Basement Type
|
Full (unfinished) |
|
Construction Style Attachment
|
Detached |
|
Cooling Type
|
Central Air Conditioning |
|
Exterior Finish
|
Brick |
|
Fireplace Present
|
Yes |
|
Fireplace Total
|
1 |
|
Foundation Type
|
Poured Concrete |
|
Half Bath Total
|
1 |
|
Heating Fuel
|
Natural Gas |
|
Heating Type
|
Forced Air |
|
Stories Total
|
2 |
|
Size Interior
|
2000 - 2500 Sqft |
|
Type
|
House |
|
Utility Water
|
Municipal Water |
Parking
Land
|
Acreage
|
No |
|
Fence Type
|
Fully Fenced |
|
Land Amenities
|
Schools, Park, Place Of Worship, Beach |
|
Landscape Features
|
Landscaped |
|
Sewer
|
Sanitary Sewer |
|
Size Depth
|
113 Ft ,9 In |
|
Size Frontage
|
60 Ft |
|
Size Irregular
|
60 X 113.8 Ft |
|
Size Total Text
|
60 X 113.8 Ft |
|
Surface Water
|
River/stream |
|
Zoning Description
|
R1 |
Rooms
| Level |
Type |
Length |
Width |
Dimensions |
|
Second Level |
Bedroom 4 |
3.53 m |
3.02 m |
3.53 m x 3.02 m |
|
Second Level |
Bathroom |
3.25 m |
1.8 m |
3.25 m x 1.8 m |
|
Second Level |
Bathroom |
2.87 m |
1.85 m |
2.87 m x 1.85 m |
|
Second Level |
Primary Bedroom |
5.03 m |
3.66 m |
5.03 m x 3.66 m |
|
Second Level |
Bedroom 2 |
4.78 m |
3.1 m |
4.78 m x 3.1 m |
|
Second Level |
Bedroom 3 |
4.14 m |
2.95 m |
4.14 m x 2.95 m |
|
Basement |
Other |
8.43 m |
7.67 m |
8.43 m x 7.67 m |
|
Basement |
Other |
6.12 m |
6.12 m |
6.12 m x 6.12 m |
|
Basement |
Cold Room |
2.59 m |
1.98 m |
2.59 m x 1.98 m |
|
Main Level |
Foyer |
4.44 m |
3.05 m |
4.44 m x 3.05 m |
|
Main Level |
Living Room |
5.33 m |
4.19 m |
5.33 m x 4.19 m |
|
Main Level |
Dining Room |
3.86 m |
3.17 m |
3.86 m x 3.17 m |
|
Main Level |
Kitchen |
5.21 m |
3.76 m |
5.21 m x 3.76 m |
|
Main Level |
Family Room |
6.05 m |
3.89 m |
6.05 m x 3.89 m |
|
Main Level |
Bathroom |
2.39 m |
0.76 m |
2.39 m x 0.76 m |
|
Main Level |
Laundry Room |
2.44 m |
0.76 m |
2.44 m x 0.76 m |
https://www.realtor.ca/real-estate/28391807/6-breckenridge-boulevard-st-catharines-grapeview-453-grapeview
