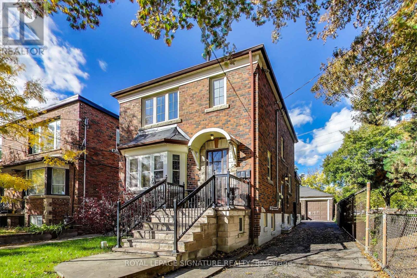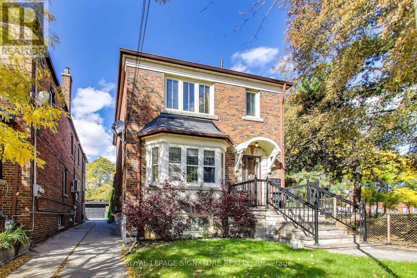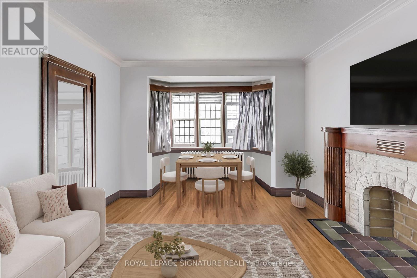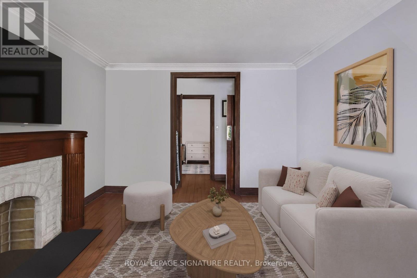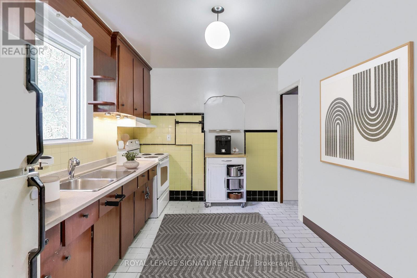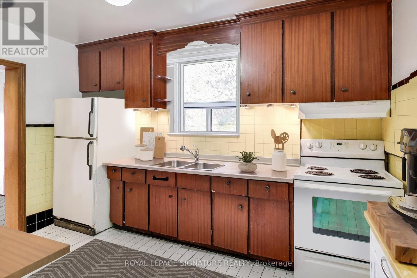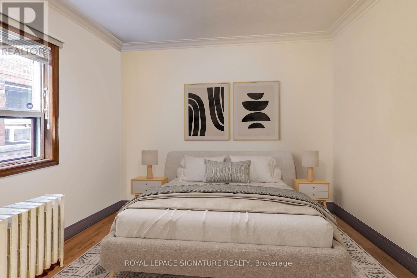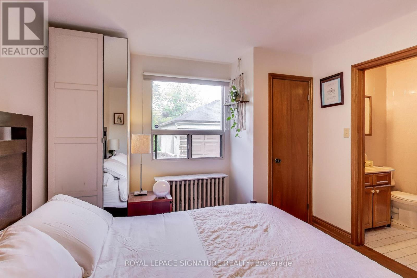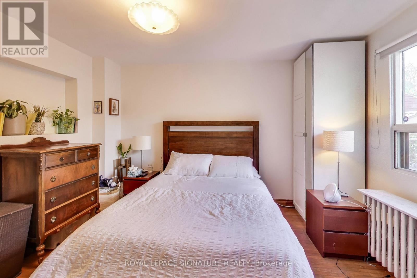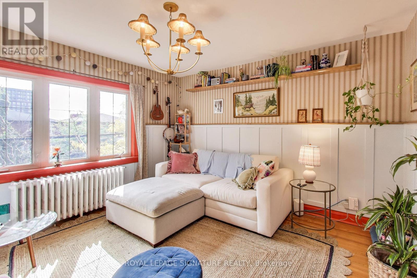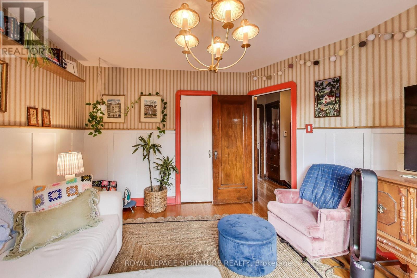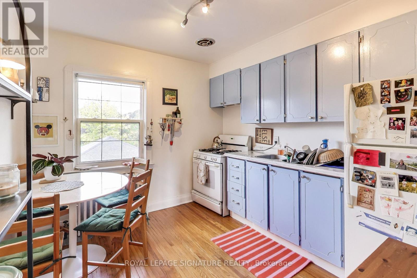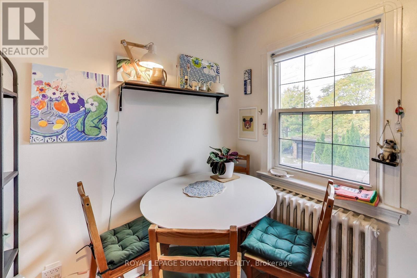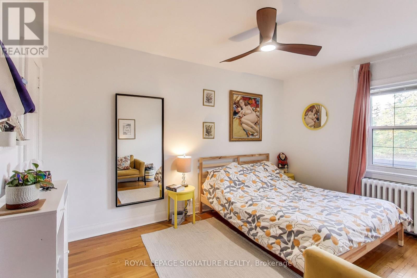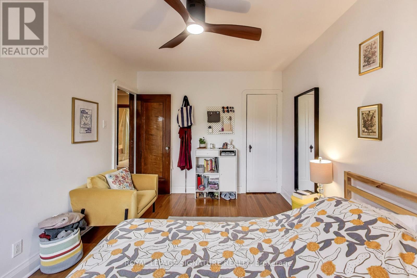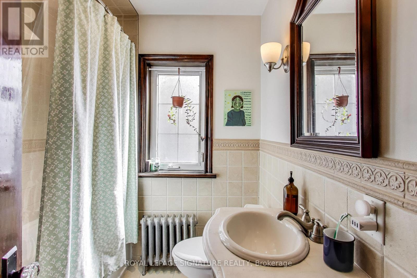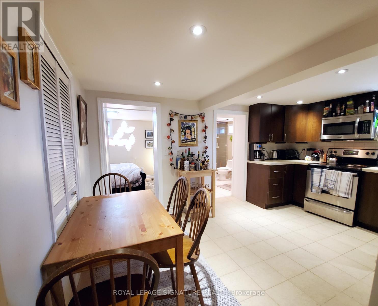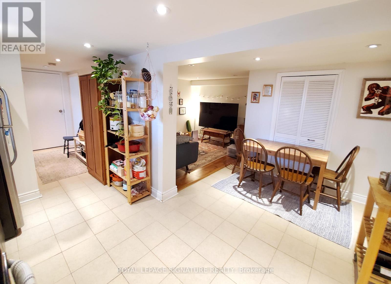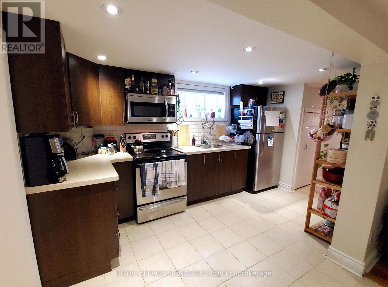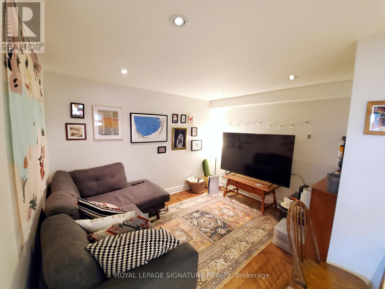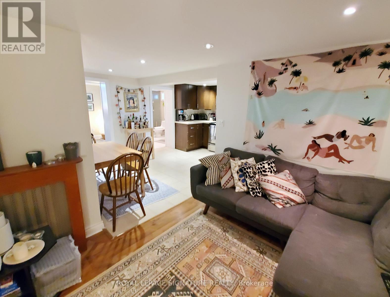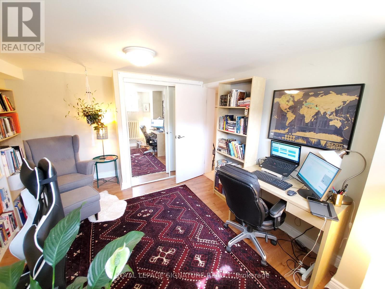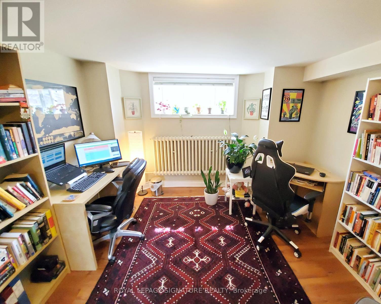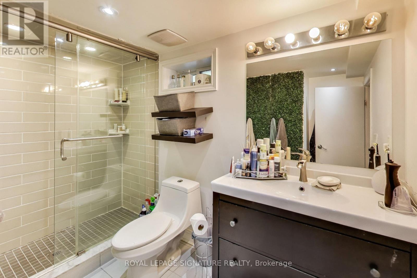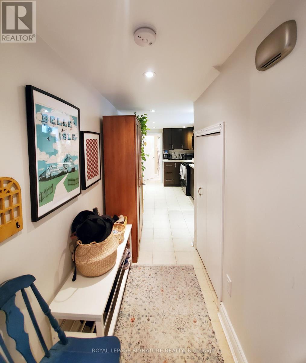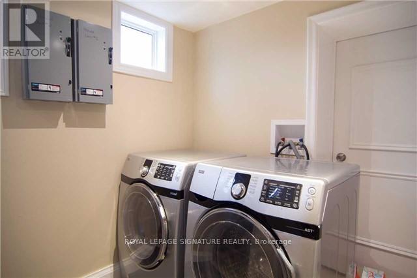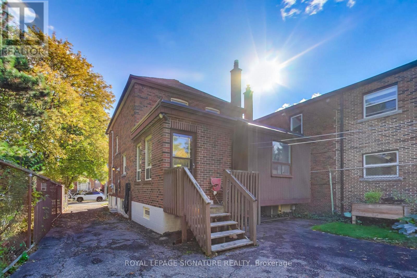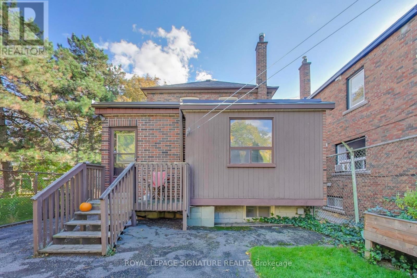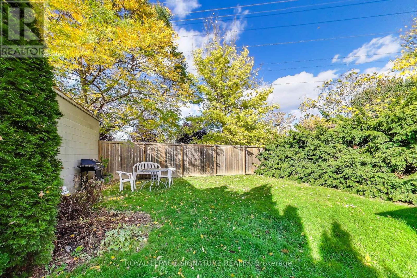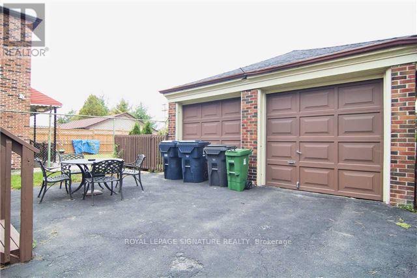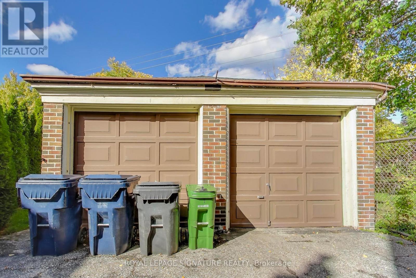5 Bedroom
3 Bathroom
1500 - 2000 sqft
Window Air Conditioner
Radiant Heat
$1,649,000
This Solid Brick Classic Home With Great Curb Appeal Is Ideally Situated On A Quiet, Family-Friendly Street Next To Brandon Parkette. Ideal Multi- Generational Home. Just Steps From Trendy Geary Avenue. Renowned For Its Breweries, Bakeries, And Bars and Only Moments Away From Excellent Schools, Shopping & Four Major TTC Routes. Featuring A Main Floor Addition, This Home Sits On A Large, Deep Lot With A Private Driveway And A 2-Car Garage. Currently Configured As An Income-Producing Property With A 2-Bedroom Main Floor Suite, A 1-Bedroom Second Floor Suite, And A Spacious 2-Bedroom Basement Apartment. It Offers Tremendous Flexibility For End-Users Or Investors Alike. Complete With Two Separate Hydro Meters, This Exceptional Property Seamlessly Combines Character, Functionality, And Investment Potential In One Coveted Location! (id:41954)
Property Details
|
MLS® Number
|
W12478358 |
|
Property Type
|
Single Family |
|
Community Name
|
Dovercourt-Wallace Emerson-Junction |
|
Amenities Near By
|
Park, Place Of Worship, Public Transit, Schools |
|
Equipment Type
|
Water Heater |
|
Parking Space Total
|
6 |
|
Rental Equipment Type
|
Water Heater |
Building
|
Bathroom Total
|
3 |
|
Bedrooms Above Ground
|
3 |
|
Bedrooms Below Ground
|
2 |
|
Bedrooms Total
|
5 |
|
Appliances
|
Dryer, Stove, Washer, Refrigerator |
|
Basement Features
|
Apartment In Basement, Separate Entrance |
|
Basement Type
|
N/a, N/a |
|
Construction Style Attachment
|
Detached |
|
Cooling Type
|
Window Air Conditioner |
|
Exterior Finish
|
Brick |
|
Fire Protection
|
Smoke Detectors |
|
Flooring Type
|
Hardwood, Tile, Laminate |
|
Foundation Type
|
Unknown |
|
Heating Fuel
|
Natural Gas |
|
Heating Type
|
Radiant Heat |
|
Stories Total
|
2 |
|
Size Interior
|
1500 - 2000 Sqft |
|
Type
|
House |
|
Utility Water
|
Municipal Water |
Parking
Land
|
Acreage
|
No |
|
Land Amenities
|
Park, Place Of Worship, Public Transit, Schools |
|
Sewer
|
Sanitary Sewer |
|
Size Depth
|
130 Ft |
|
Size Frontage
|
32 Ft |
|
Size Irregular
|
32 X 130 Ft |
|
Size Total Text
|
32 X 130 Ft |
Rooms
| Level |
Type |
Length |
Width |
Dimensions |
|
Second Level |
Living Room |
3.7 m |
3.8 m |
3.7 m x 3.8 m |
|
Second Level |
Kitchen |
2.9 m |
3.3 m |
2.9 m x 3.3 m |
|
Second Level |
Bedroom |
2.9 m |
4.1 m |
2.9 m x 4.1 m |
|
Basement |
Dining Room |
2.9 m |
2.5 m |
2.9 m x 2.5 m |
|
Basement |
Primary Bedroom |
3.1 m |
3.9 m |
3.1 m x 3.9 m |
|
Basement |
Bedroom 2 |
3.5 m |
2.9 m |
3.5 m x 2.9 m |
|
Basement |
Laundry Room |
2 m |
1.9 m |
2 m x 1.9 m |
|
Basement |
Living Room |
3.3 m |
2.5 m |
3.3 m x 2.5 m |
|
Basement |
Kitchen |
1.3 m |
3.8 m |
1.3 m x 3.8 m |
|
Main Level |
Living Room |
3.6 m |
5.3 m |
3.6 m x 5.3 m |
|
Main Level |
Dining Room |
3.6 m |
5.3 m |
3.6 m x 5.3 m |
|
Main Level |
Bedroom |
2.9 m |
2.7 m |
2.9 m x 2.7 m |
|
Main Level |
Kitchen |
2.8 m |
3.9 m |
2.8 m x 3.9 m |
|
Main Level |
Primary Bedroom |
3.3 m |
4 m |
3.3 m x 4 m |
https://www.realtor.ca/real-estate/29024794/6-brandon-avenue-toronto-dovercourt-wallace-emerson-junction-dovercourt-wallace-emerson-junction
