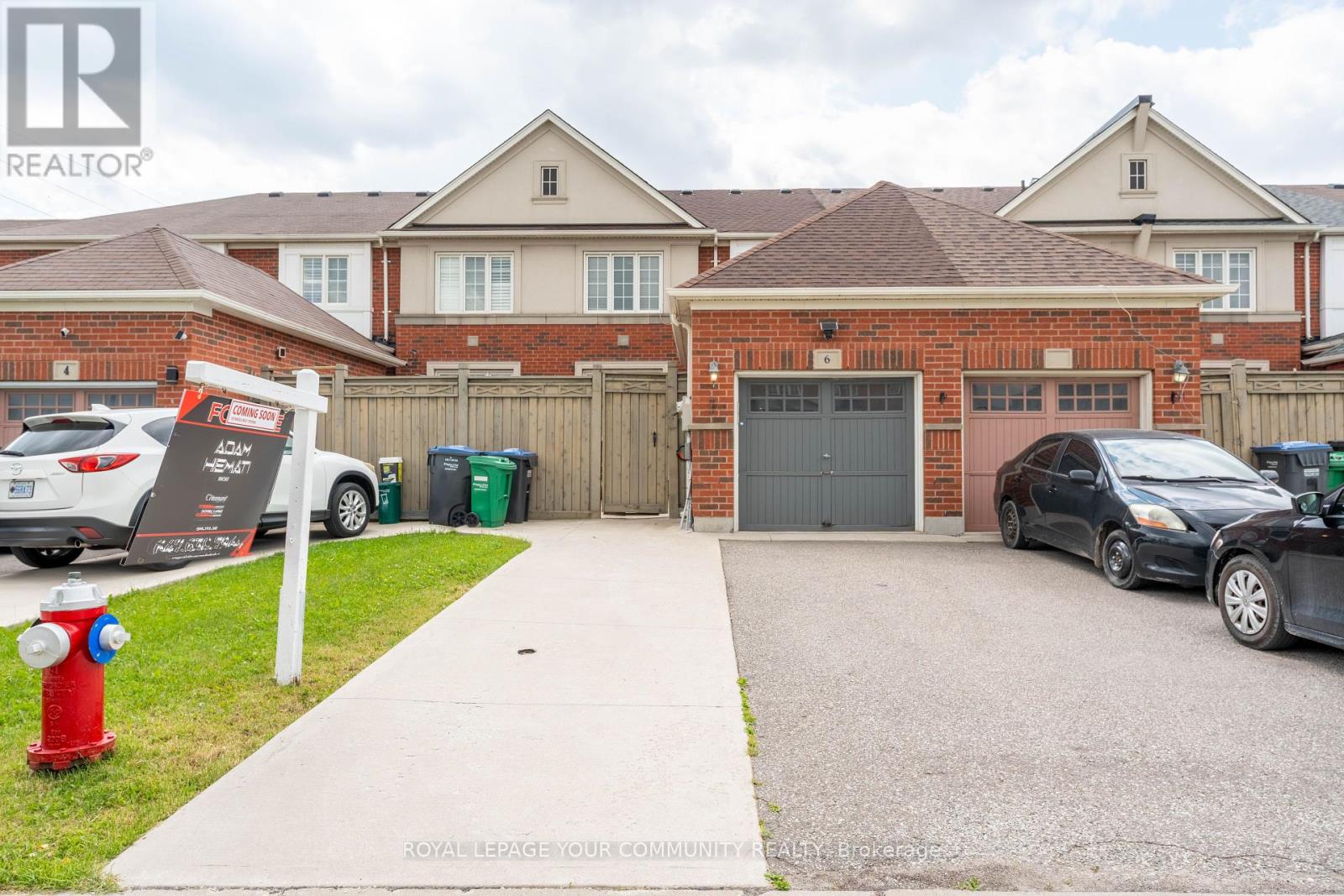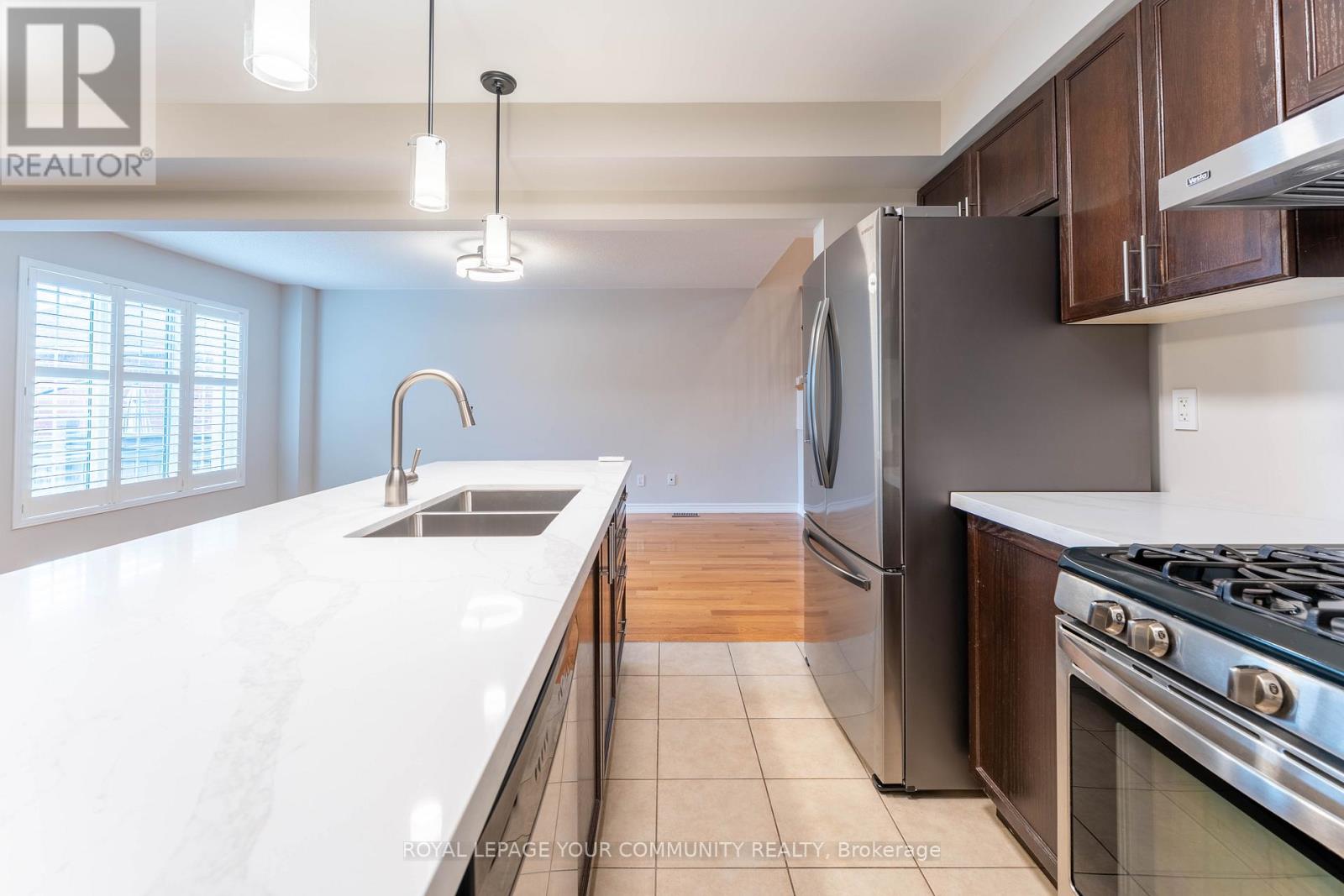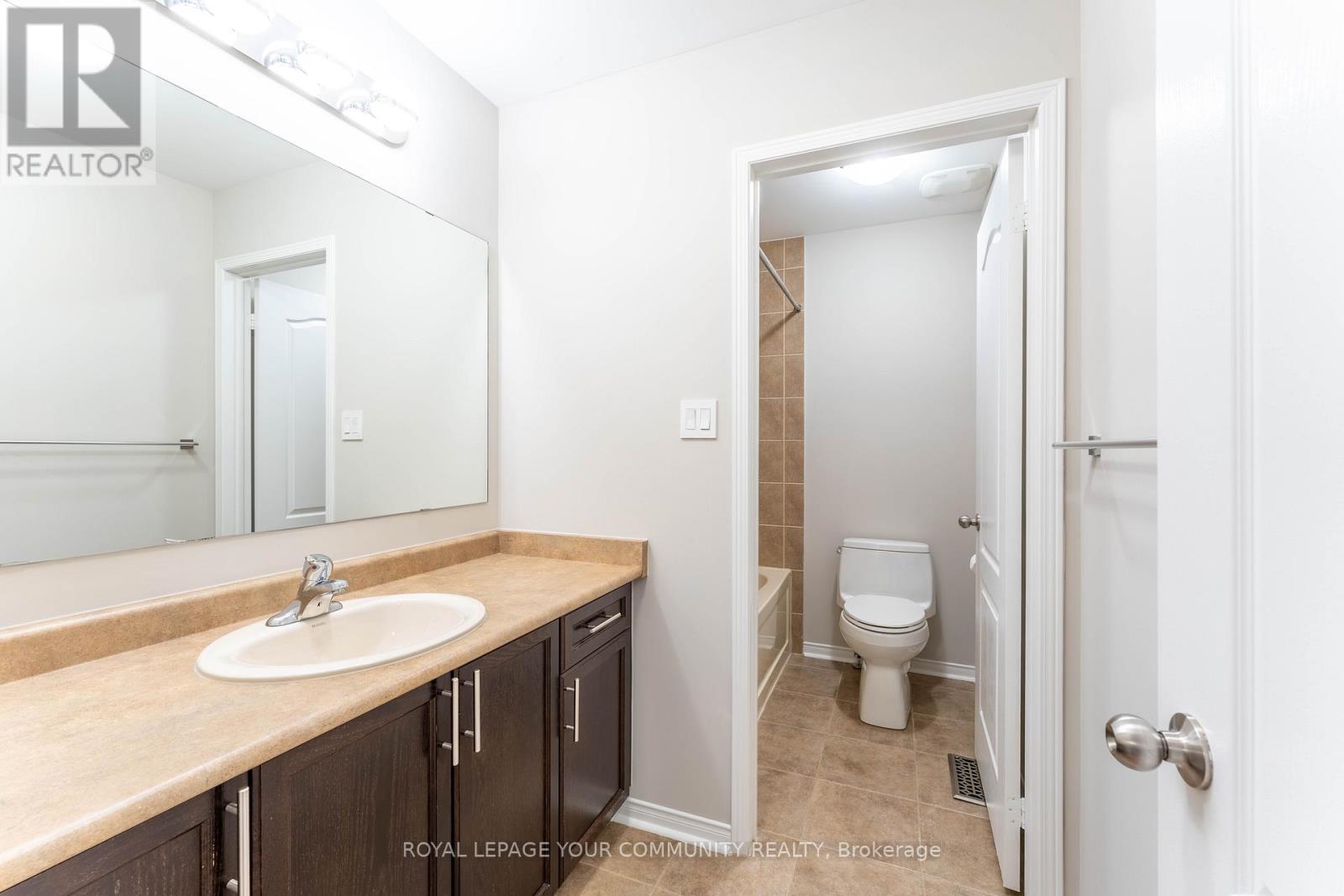6 Bellchase Trail Brampton (Bram East), Ontario L6P 3K4
4 Bedroom
4 Bathroom
1500 - 2000 sqft
Central Air Conditioning
Forced Air
$949,999
Rarely Offered Opportunity In A Prestigious And Family Friendly Neighbourhood. Welcome to 6 Bellchase Trail. 3 Bedroom Above + 1 Bedroom Below With A Separate Entrance And Walk out Basement! Great Rental Potential Or In Law Suite! Great Property For Multi Generational Family Or Investors. Possible 3 Car Parking In Driveway Plus 1 Car Garage. Close To Highway And Future Bus Terminal. School, Shopping, Banks, Park And Rec Centers. You Don't Want to Miss Out On This Opportunity! (id:41954)
Property Details
| MLS® Number | W12215352 |
| Property Type | Single Family |
| Community Name | Bram East |
| Equipment Type | Water Heater |
| Parking Space Total | 4 |
| Rental Equipment Type | Water Heater |
Building
| Bathroom Total | 4 |
| Bedrooms Above Ground | 3 |
| Bedrooms Below Ground | 1 |
| Bedrooms Total | 4 |
| Appliances | All, Window Coverings |
| Basement Features | Apartment In Basement, Separate Entrance |
| Basement Type | N/a |
| Construction Style Attachment | Attached |
| Cooling Type | Central Air Conditioning |
| Exterior Finish | Brick |
| Flooring Type | Laminate, Hardwood |
| Foundation Type | Concrete |
| Half Bath Total | 1 |
| Heating Fuel | Natural Gas |
| Heating Type | Forced Air |
| Stories Total | 2 |
| Size Interior | 1500 - 2000 Sqft |
| Type | Row / Townhouse |
| Utility Water | Municipal Water |
Parking
| Attached Garage | |
| Garage |
Land
| Acreage | No |
| Sewer | Sanitary Sewer |
| Size Depth | 111 Ft |
| Size Frontage | 23 Ft ,2 In |
| Size Irregular | 23.2 X 111 Ft |
| Size Total Text | 23.2 X 111 Ft |
Rooms
| Level | Type | Length | Width | Dimensions |
|---|---|---|---|---|
| Second Level | Primary Bedroom | 4.6 m | 4.16 m | 4.6 m x 4.16 m |
| Second Level | Bedroom 2 | 3.2 m | 3.9 m | 3.2 m x 3.9 m |
| Second Level | Bedroom 3 | 3.32 m | 4.2 m | 3.32 m x 4.2 m |
| Basement | Bedroom | Measurements not available | ||
| Basement | Kitchen | Measurements not available | ||
| Basement | Bathroom | Measurements not available | ||
| Main Level | Living Room | 5.52 m | 3.2 m | 5.52 m x 3.2 m |
| Main Level | Dining Room | 5.52 m | 3.2 m | 5.52 m x 3.2 m |
| Main Level | Eating Area | 3.08 m | 2.63 m | 3.08 m x 2.63 m |
| Main Level | Kitchen | 3.08 m | 2.63 m | 3.08 m x 2.63 m |
| Main Level | Family Room | 5.49 m | 3.26 m | 5.49 m x 3.26 m |
https://www.realtor.ca/real-estate/28457874/6-bellchase-trail-brampton-bram-east-bram-east
Interested?
Contact us for more information



































