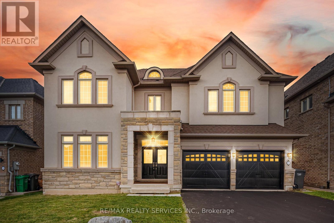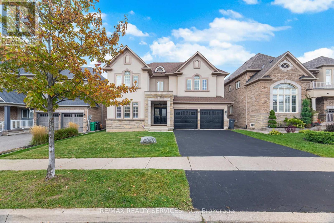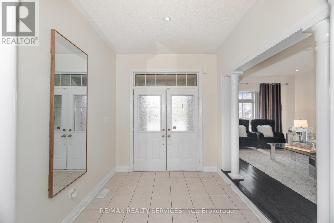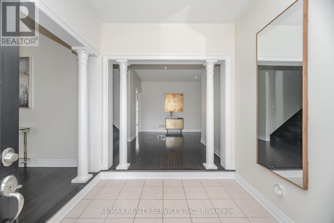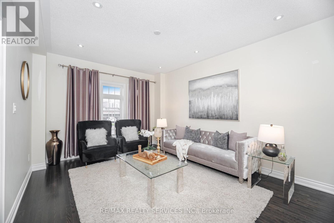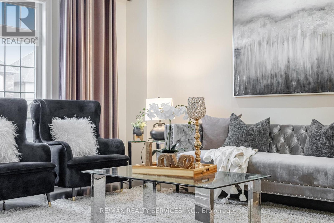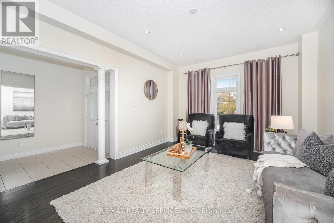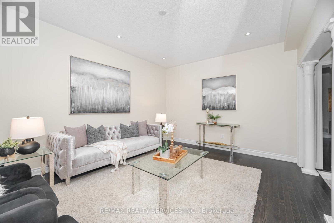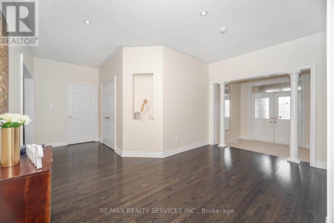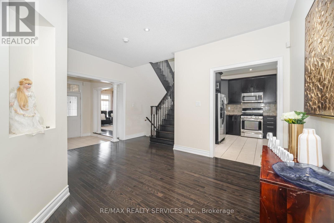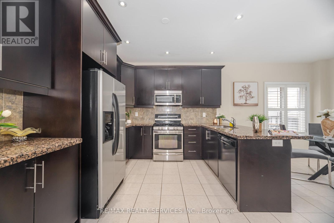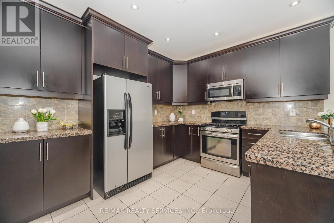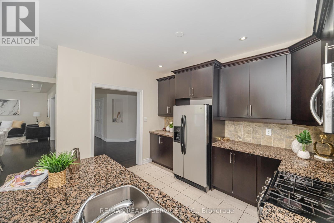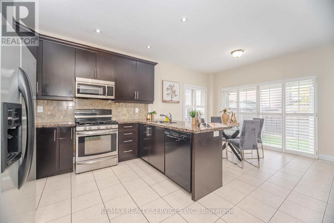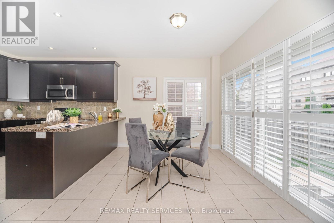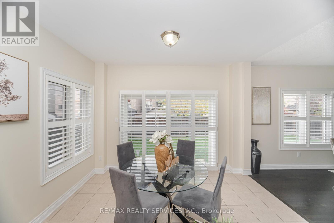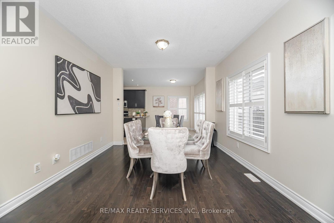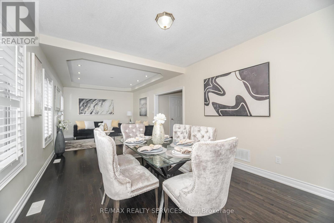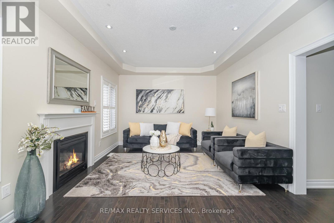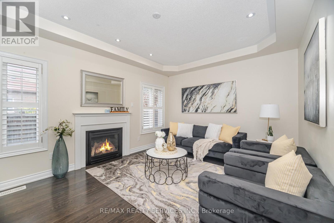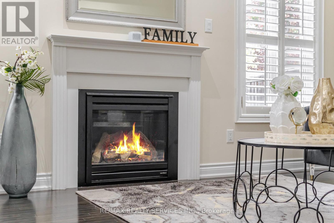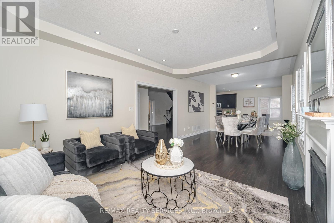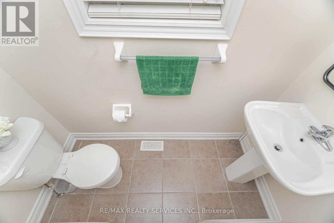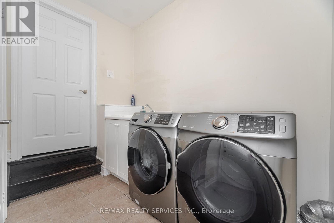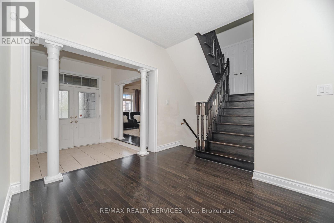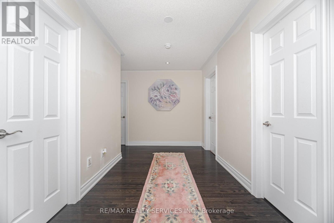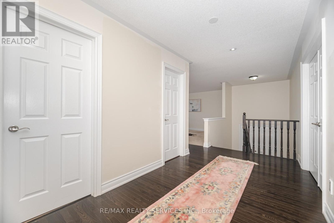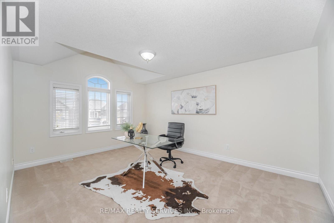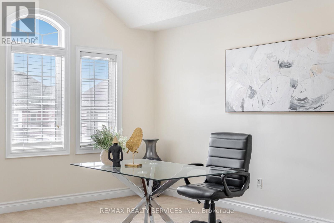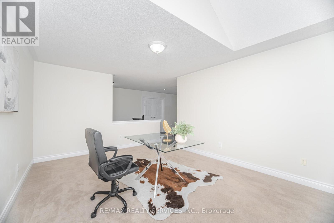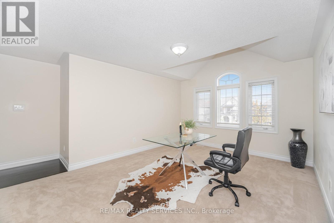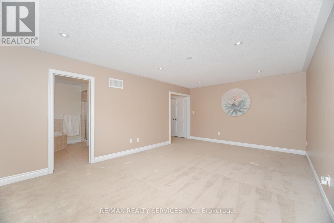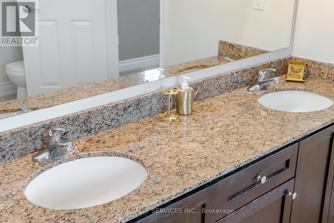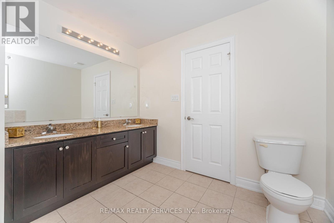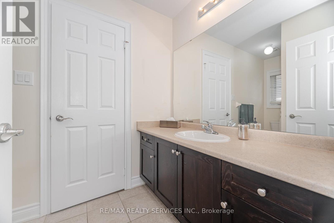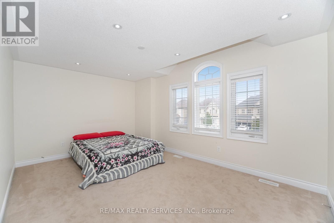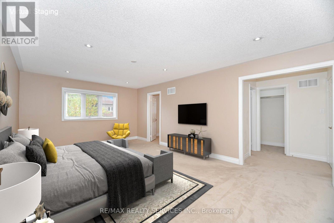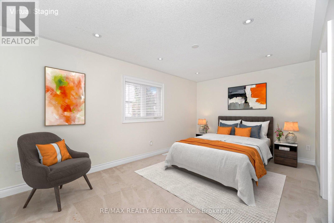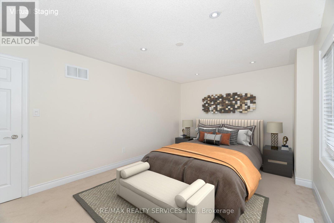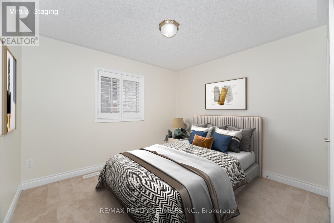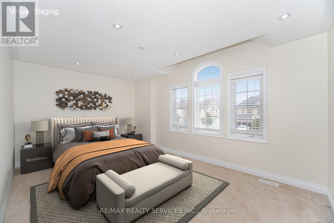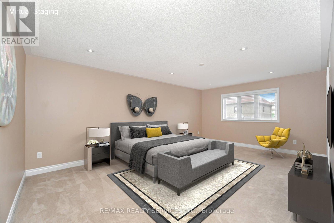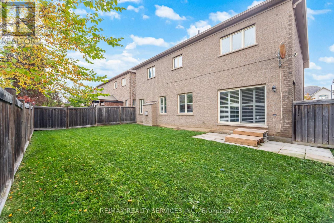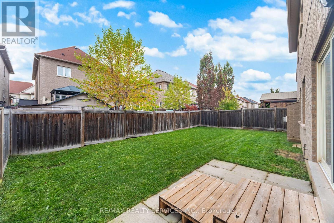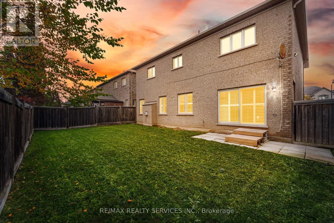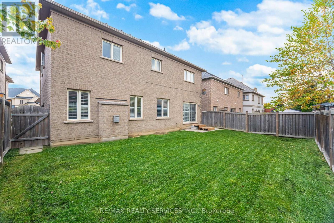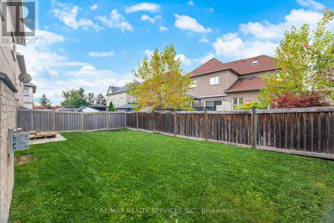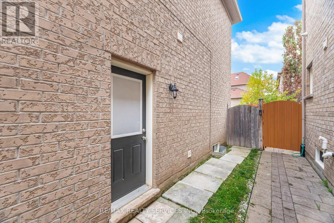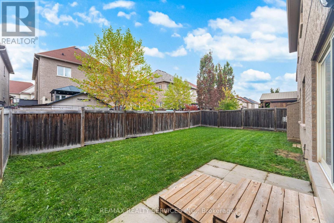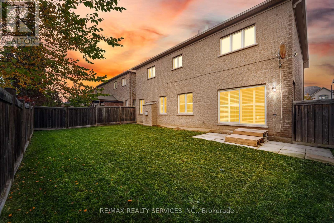4 Bedroom
4 Bathroom
2500 - 3000 sqft
Fireplace
Central Air Conditioning
Forced Air
$1,399,900
Welcome to this Magnificent Executive Home in Credit Valley! This 4+1 bedroom, 3.5 bathroom home (50 ft frontage) is perfectly situated in the highly sought-after Credit Valley community, just steps from all amenities and Mt. Pleasant GO Station. Key Separate living room plus large open-concept dining & family room Upgraded kitchen with granite countertops and spacious eat-in area Master retreat with ensuite and his & her closets All bedrooms are generously sized Large media room on the 2nd floor Countless pot lights throughout Professionally landscaped front and back yard , This home is designed for both comfort and entertaining, combining elegance with functionality in every detail. (id:41954)
Property Details
|
MLS® Number
|
W12429362 |
|
Property Type
|
Single Family |
|
Community Name
|
Credit Valley |
|
Equipment Type
|
Water Heater |
|
Parking Space Total
|
6 |
|
Rental Equipment Type
|
Water Heater |
Building
|
Bathroom Total
|
4 |
|
Bedrooms Above Ground
|
4 |
|
Bedrooms Total
|
4 |
|
Basement Development
|
Unfinished |
|
Basement Type
|
N/a (unfinished) |
|
Construction Style Attachment
|
Detached |
|
Cooling Type
|
Central Air Conditioning |
|
Exterior Finish
|
Stone, Stucco |
|
Fireplace Present
|
Yes |
|
Foundation Type
|
Unknown |
|
Half Bath Total
|
1 |
|
Heating Fuel
|
Natural Gas |
|
Heating Type
|
Forced Air |
|
Stories Total
|
2 |
|
Size Interior
|
2500 - 3000 Sqft |
|
Type
|
House |
|
Utility Water
|
Municipal Water |
Parking
Land
|
Acreage
|
No |
|
Sewer
|
Sanitary Sewer |
|
Size Depth
|
91 Ft ,4 In |
|
Size Frontage
|
50 Ft ,1 In |
|
Size Irregular
|
50.1 X 91.4 Ft |
|
Size Total Text
|
50.1 X 91.4 Ft |
https://www.realtor.ca/real-estate/28918736/6-beacon-hill-drive-brampton-credit-valley-credit-valley
